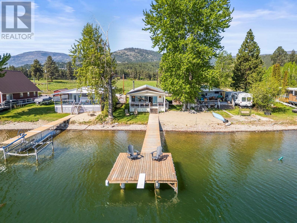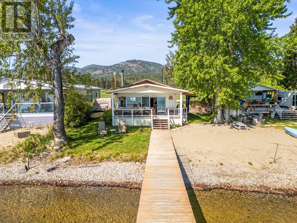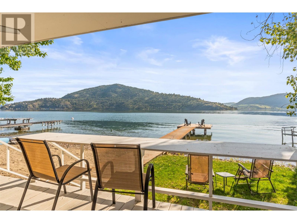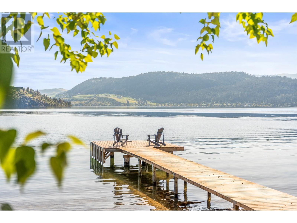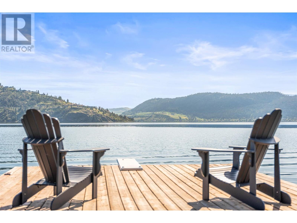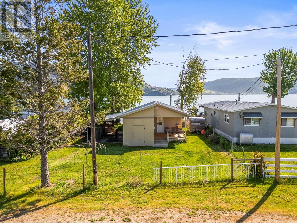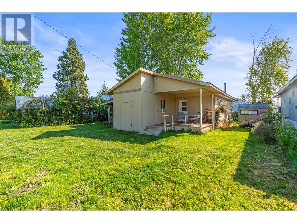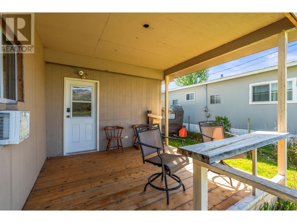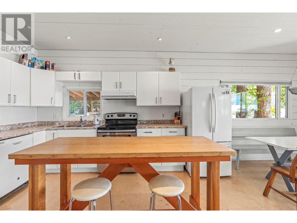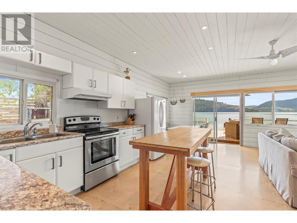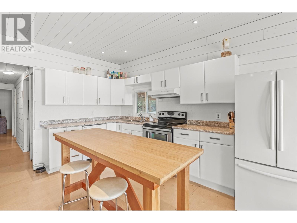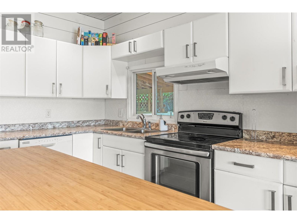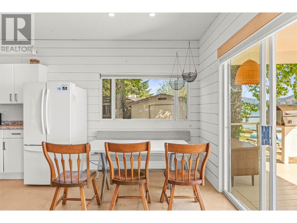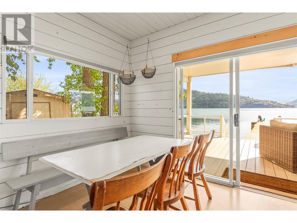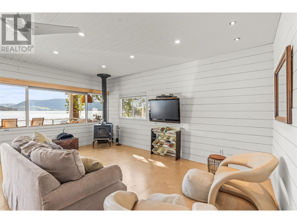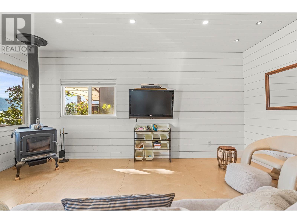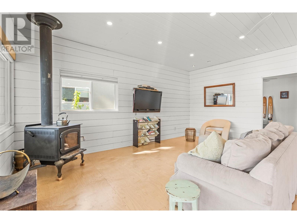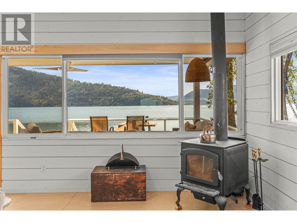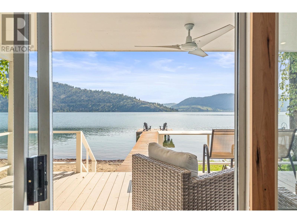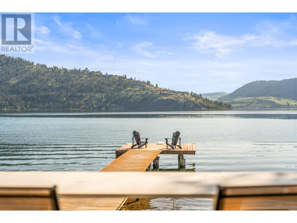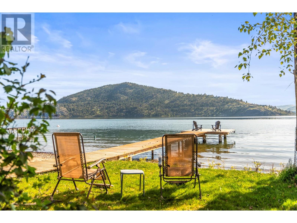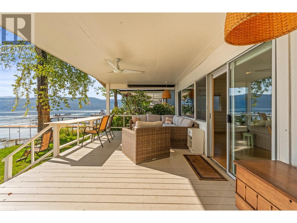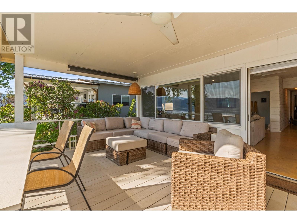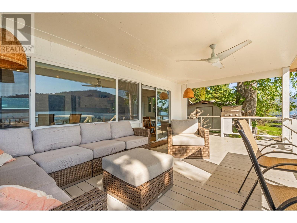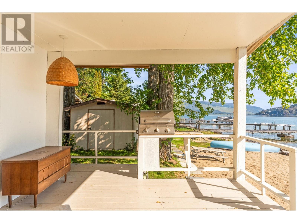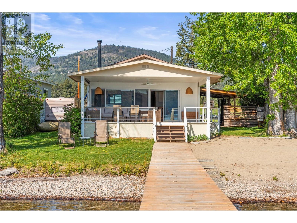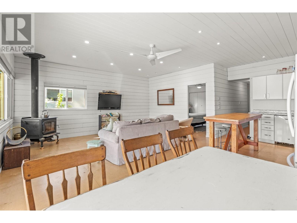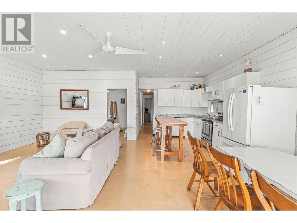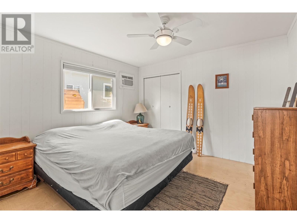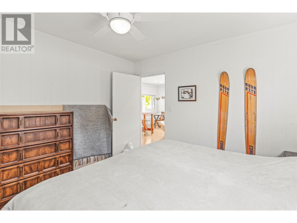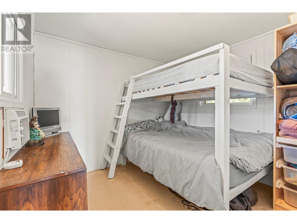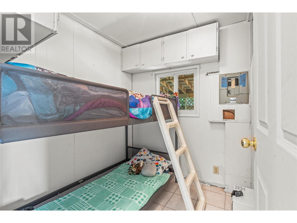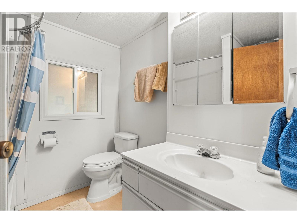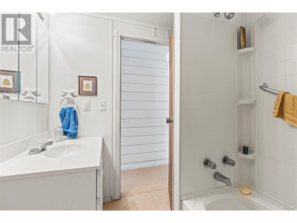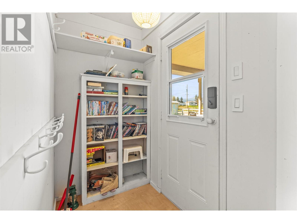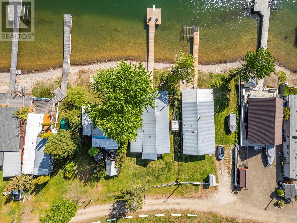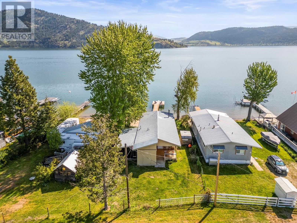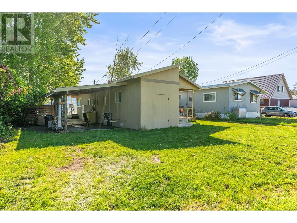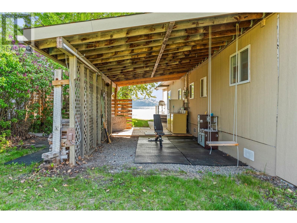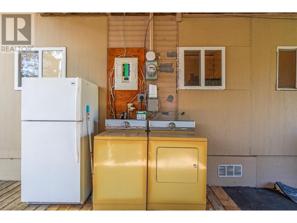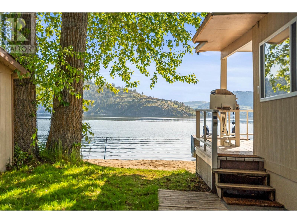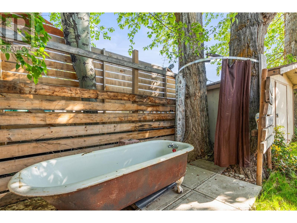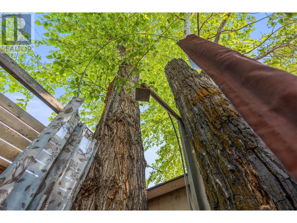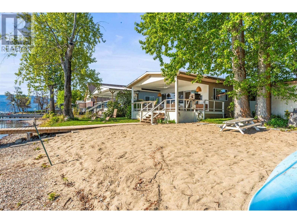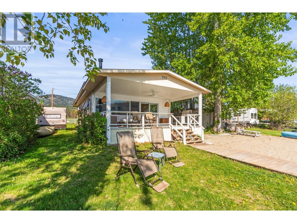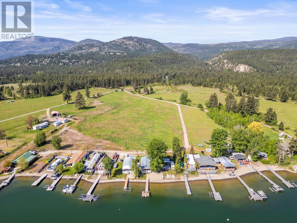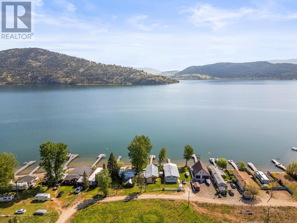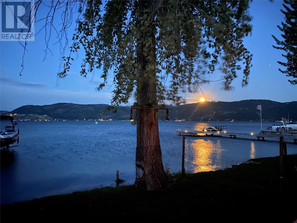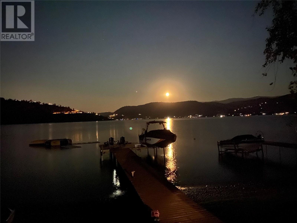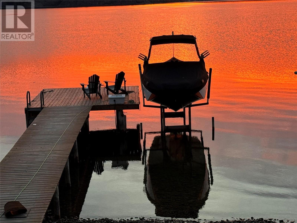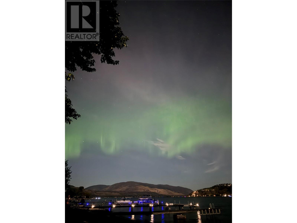Lot(S)5-1 Block 5 Vernon, British Columbia V1H 2H3
$299,000
Just in time for the warm weather season, your future memory-maker awaits. Beautifully located on the Westside Road area of Okanagan Lake, this seasonal-use leasehold cabin boasts 50 feet of in-demand water frontage and breathtaking views. Inside you will find a bright kitchen with open concept layout & white-stained shiplap. The adjacent living room offers warmth and ambiance with a wood stove, and a wall of windows and sliding doors overlook the awe-inspiring panorama. Step out from here onto the attached covered deck, which transitions seamlessly into a sandy beach area & private dock. Three bedrooms offer space for a family or guests, sharing a well-appointed full hall bathroom with tub. A single attached carport exists off the side of the property, plus an outdoor shower and clawfoot tub. All complete with running water, septic, air conditioning & fibre optic internet available. Come see everything this charming cabin can offer you today & spend your summers on Okanagan Lake! (id:36541)
Property Details
| MLS® Number | 10346682 |
| Property Type | Recreational |
| Neigbourhood | Okanagan North |
| Community Features | Rentals Not Allowed |
| Features | Two Balconies |
| Parking Space Total | 3 |
| Structure | Dock |
| View Type | Lake View, Mountain View |
Building
| Bathroom Total | 1 |
| Bedrooms Total | 3 |
| Appliances | Refrigerator, Dishwasher, Range - Electric, Washer & Dryer |
| Architectural Style | Cabin |
| Construction Style Attachment | Detached |
| Cooling Type | Wall Unit |
| Exterior Finish | Wood |
| Fireplace Fuel | Wood |
| Fireplace Present | Yes |
| Fireplace Type | Conventional |
| Flooring Type | Wood |
| Heating Fuel | Wood |
| Heating Type | Stove |
| Roof Material | Metal |
| Roof Style | Unknown |
| Stories Total | 1 |
| Size Interior | 862 Sqft |
| Type | House |
| Utility Water | Well |
Parking
| Carport |
Land
| Acreage | No |
| Fence Type | Page Wire |
| Landscape Features | Underground Sprinkler |
| Sewer | Septic Tank |
| Size Total Text | Under 1 Acre |
| Surface Water | Lake |
| Zoning Type | Unknown |
Rooms
| Level | Type | Length | Width | Dimensions |
|---|---|---|---|---|
| Main Level | 4pc Bathroom | 7'2'' x 6'6'' | ||
| Main Level | Bedroom | 7'2'' x 8'4'' | ||
| Main Level | Bedroom | 10'0'' x 8'10'' | ||
| Main Level | Primary Bedroom | 11'5'' x 11'3'' | ||
| Main Level | Kitchen | 10'0'' x 21'11'' | ||
| Main Level | Living Room | 11'5'' x 18'1'' |
https://www.realtor.ca/real-estate/28273137/lots5-1-block-5-vernon-okanagan-north
Interested?
Contact us for more information

5603 27th Street
Vernon, British Columbia V1T 8Z5
(250) 549-4161
https://saltfowler.com/

5603 27th Street
Vernon, British Columbia V1T 8Z5
(250) 549-4161
https://saltfowler.com/

5603 27th Street
Vernon, British Columbia V1T 8Z5
(250) 549-4161
https://saltfowler.com/

