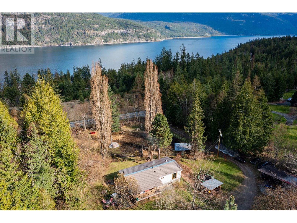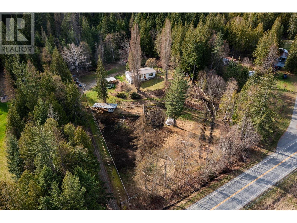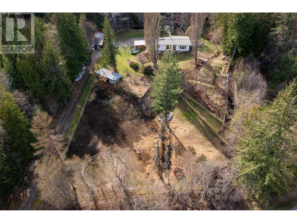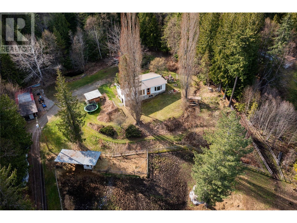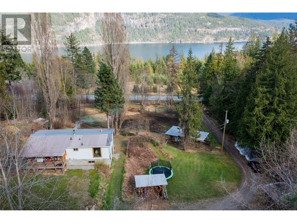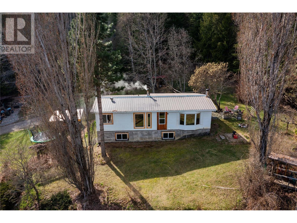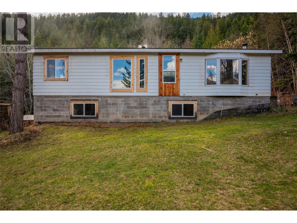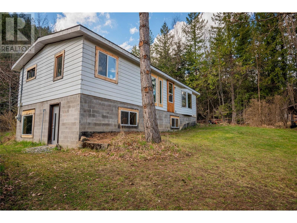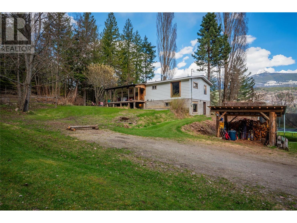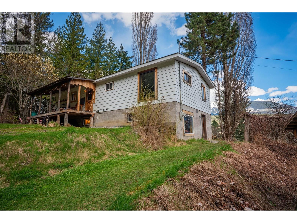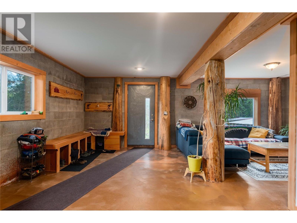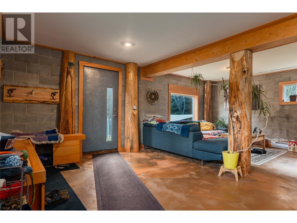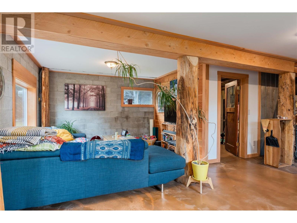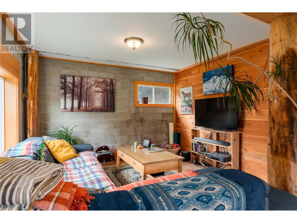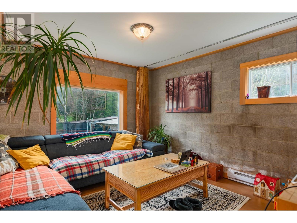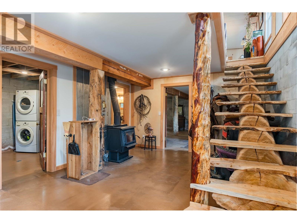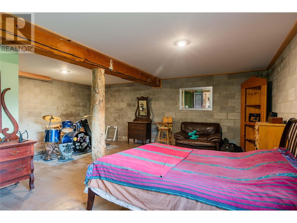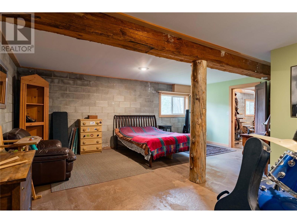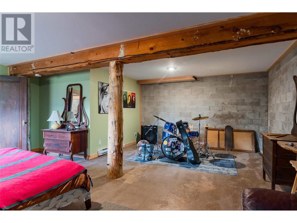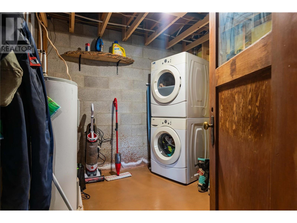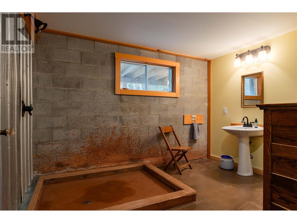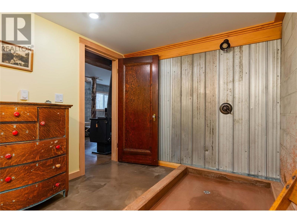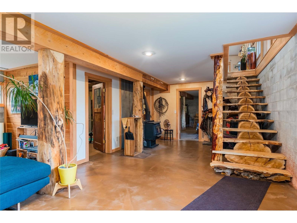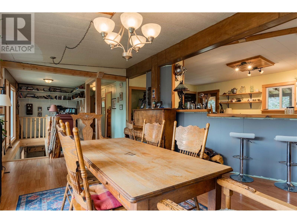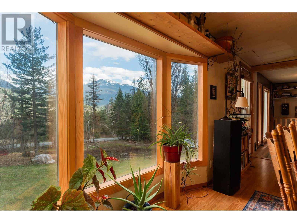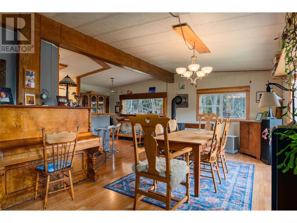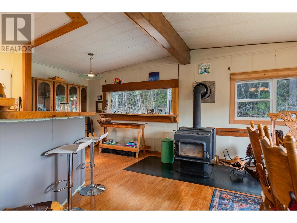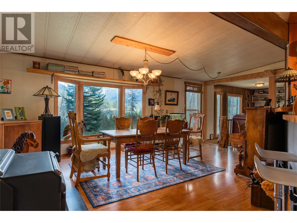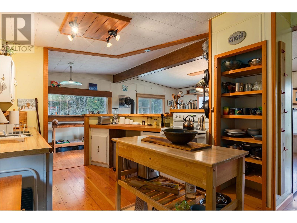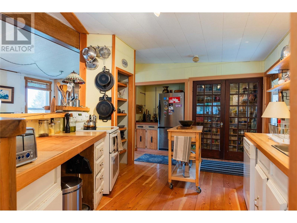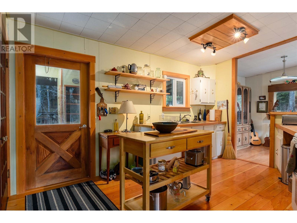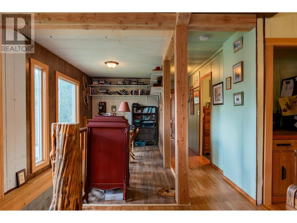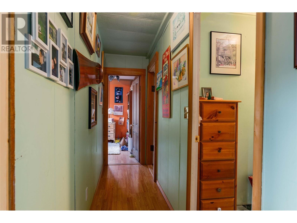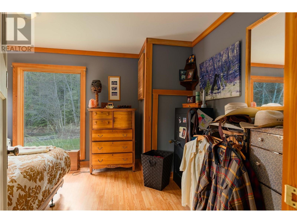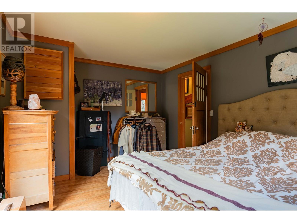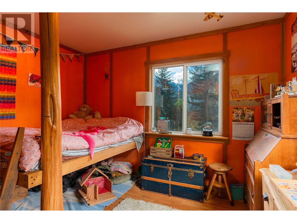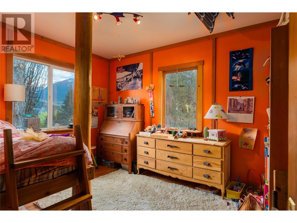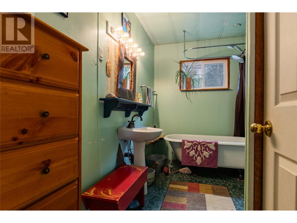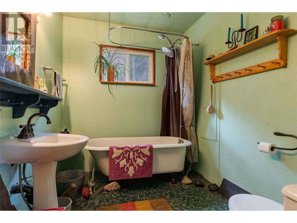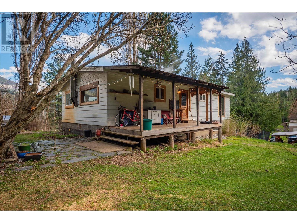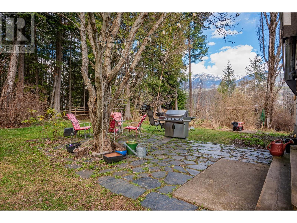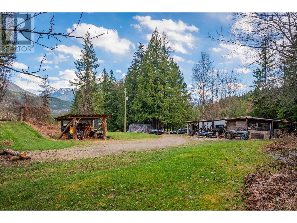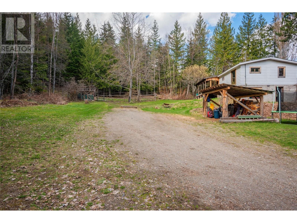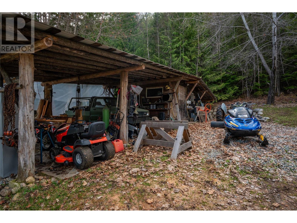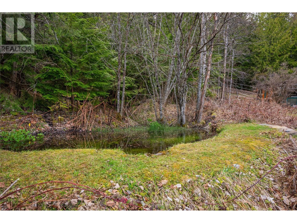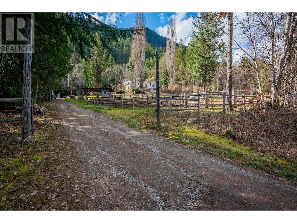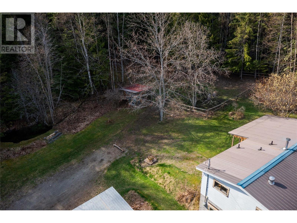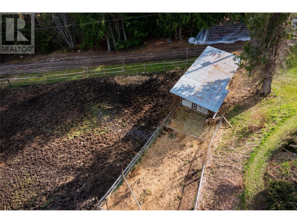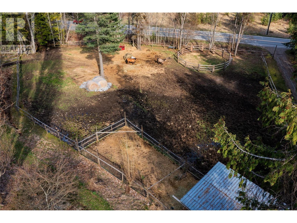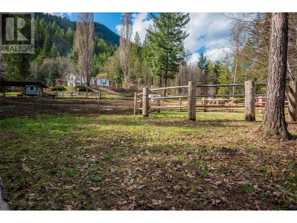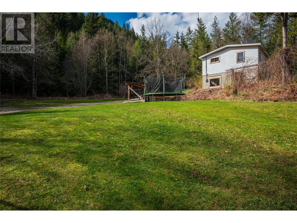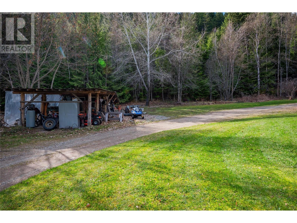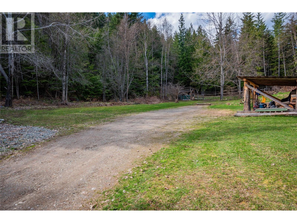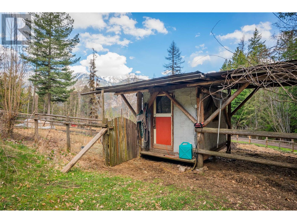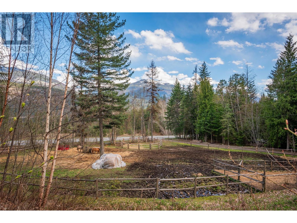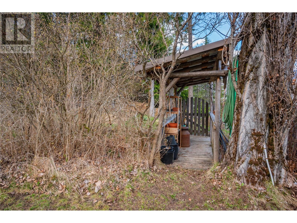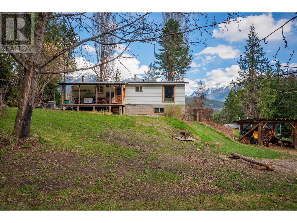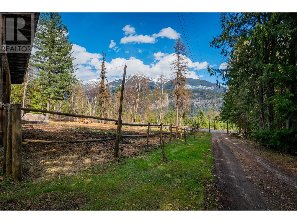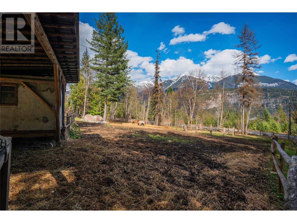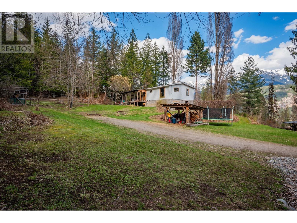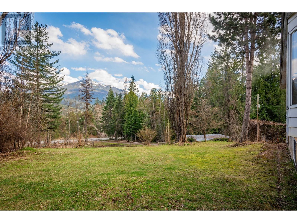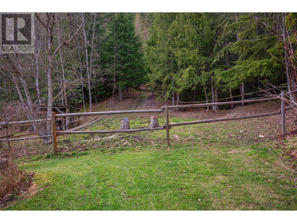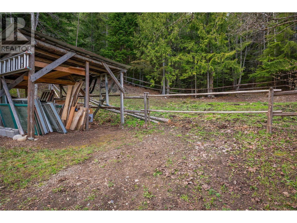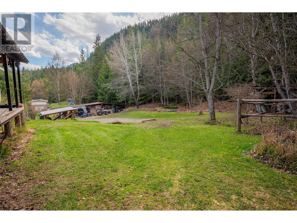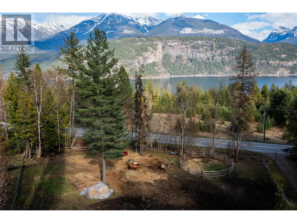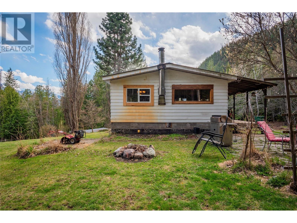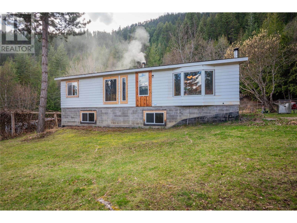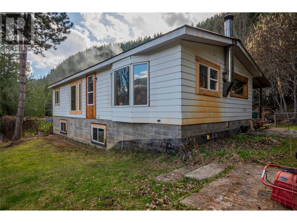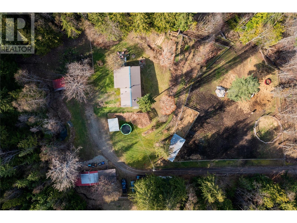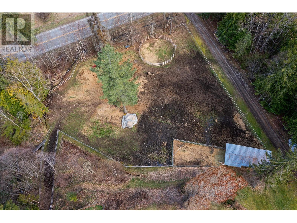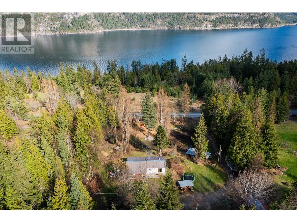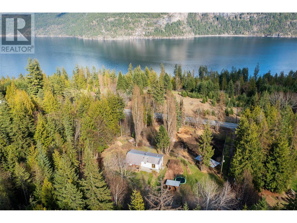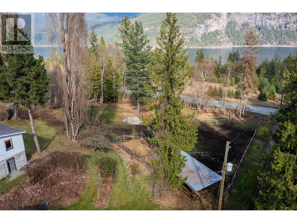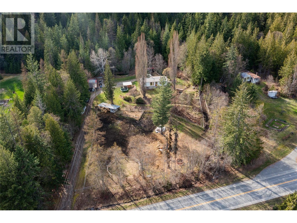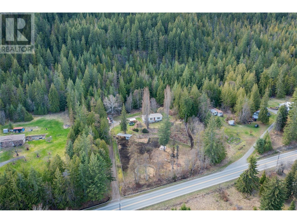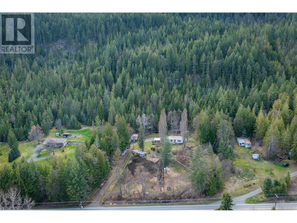9351 31 Highway Kaslo, British Columbia V0G 1M0
$665,000
Tucked away in the peaceful community of Shutty Bench and just a 5-minute drive from downtown Kaslo, this 3-bed, 2-bath home sits on a 4.84-acre parcel with no zoning restrictions – offering endless potential. The home is full of cozy charm, featuring handcrafted wood accents, a bright country kitchen, and large windows that perfectly frame the surrounding forest and mountain views. Downstairs, the walk-out basement offers flexible living space with wood heat and unique custom finishes, including a striking log-slab staircase. Outdoors, you’ll find an established, fenced-in farm area ideal for horses or livestock, a rustic outbuilding/workshop, and plenty of space to roam, garden, or expand. Whether you're looking for a hobby farm, a family retreat, or a base for outdoor adventure, this property combines privacy, practicality, and stunning natural beauty. Don't miss this opportunity to live the Kootenay lifestyle on your own terms. (id:36541)
Property Details
| MLS® Number | 10344223 |
| Property Type | Single Family |
| Neigbourhood | Kaslo North to Gerrard |
| View Type | Mountain View |
Building
| Bathroom Total | 2 |
| Bedrooms Total | 3 |
| Appliances | Refrigerator, Dishwasher, Dryer, Oven - Electric, Microwave, Hood Fan, Washer |
| Basement Type | Full |
| Constructed Date | 1981 |
| Fireplace Fuel | Wood |
| Fireplace Present | Yes |
| Fireplace Type | Conventional |
| Flooring Type | Carpeted, Hardwood, Laminate |
| Heating Fuel | Wood |
| Heating Type | Baseboard Heaters, Stove |
| Roof Material | Metal |
| Roof Style | Unknown |
| Stories Total | 1 |
| Size Interior | 2315 Sqft |
| Type | Manufactured Home |
| Utility Water | Creek/stream |
Land
| Acreage | Yes |
| Current Use | Other |
| Sewer | Septic Tank |
| Size Irregular | 4.84 |
| Size Total | 4.84 Ac|1 - 5 Acres |
| Size Total Text | 4.84 Ac|1 - 5 Acres |
| Zoning Type | Unknown |
Rooms
| Level | Type | Length | Width | Dimensions |
|---|---|---|---|---|
| Basement | Bedroom | 20' x 13' | ||
| Basement | Full Bathroom | 10'10'' x 8' | ||
| Basement | Living Room | 11' x 11' | ||
| Main Level | Dining Room | 8' x 8' | ||
| Main Level | Full Bathroom | 10'11'' x 6'9'' | ||
| Main Level | Bedroom | 11' x 11' | ||
| Main Level | Kitchen | 14' x 11' | ||
| Main Level | Primary Bedroom | 15' x 11' |
https://www.realtor.ca/real-estate/28290894/9351-31-highway-kaslo-kaslo-north-to-gerrard
Interested?
Contact us for more information

311 4th Street, Po Box 1363
Kaslo, British Columbia V0G 1M0
(250) 480-3000
www.fairrealty.com/

