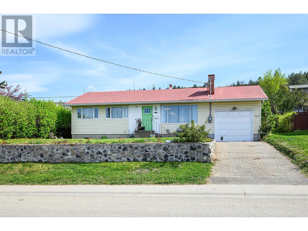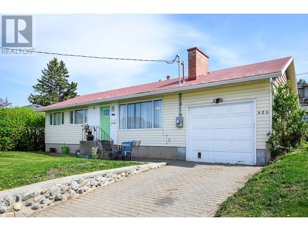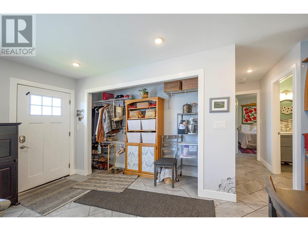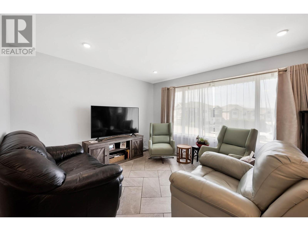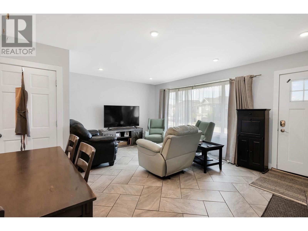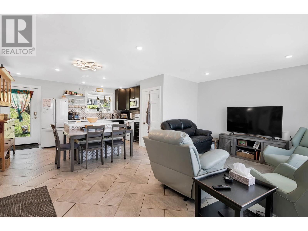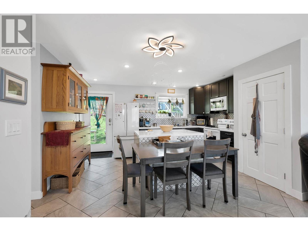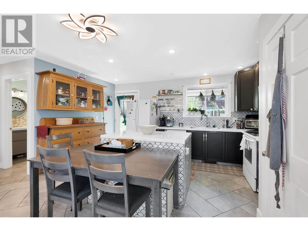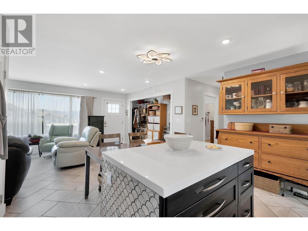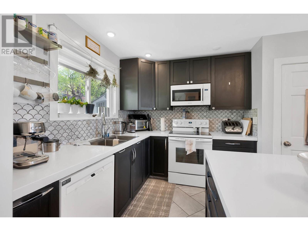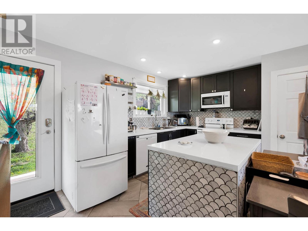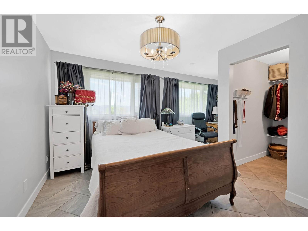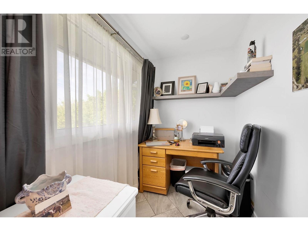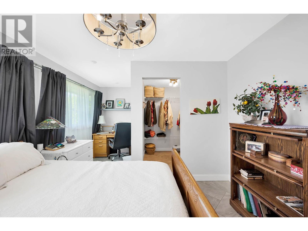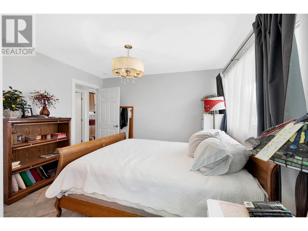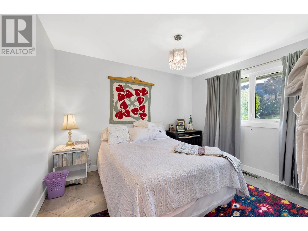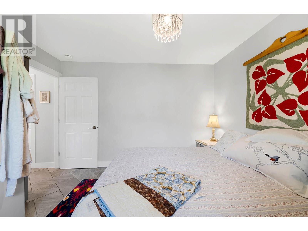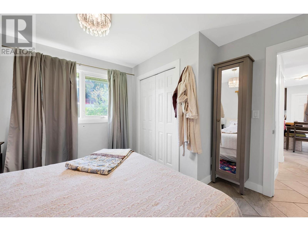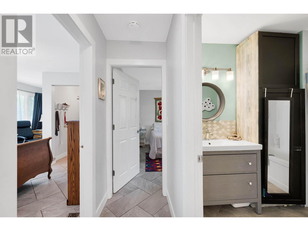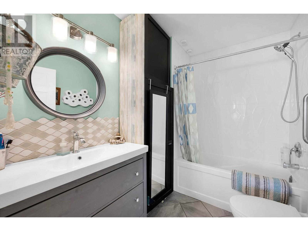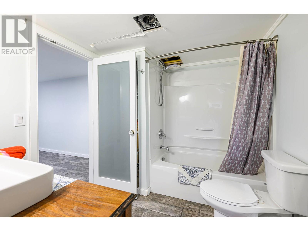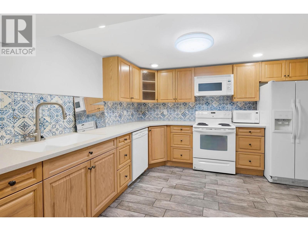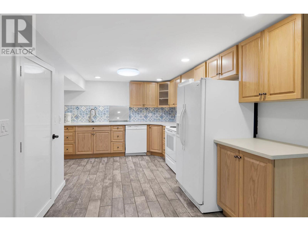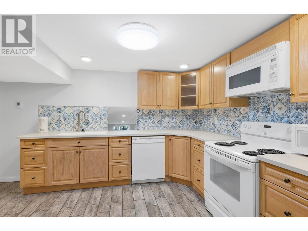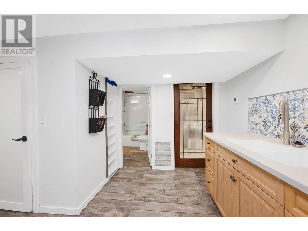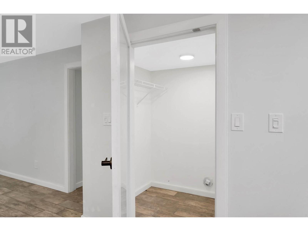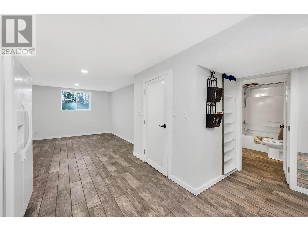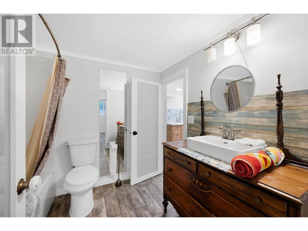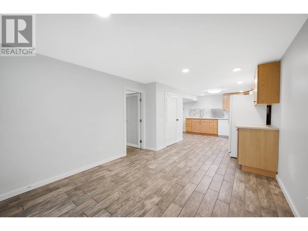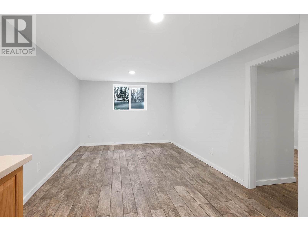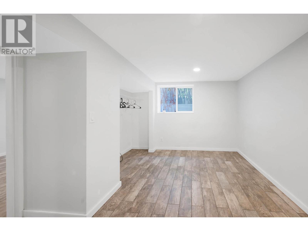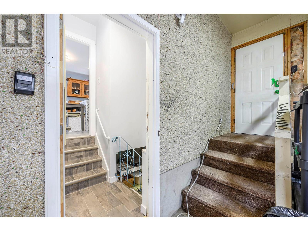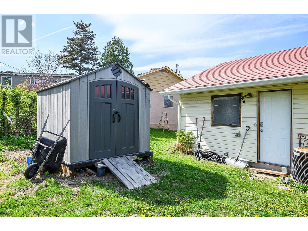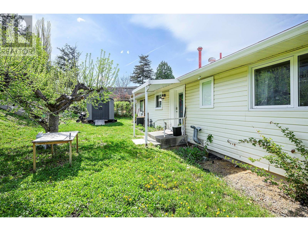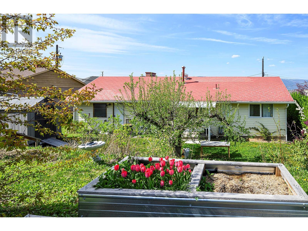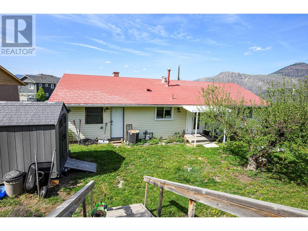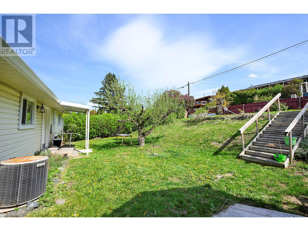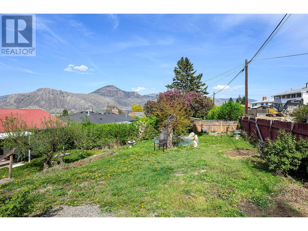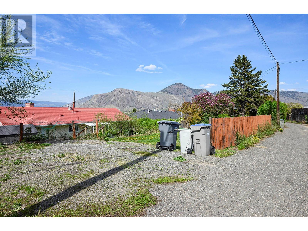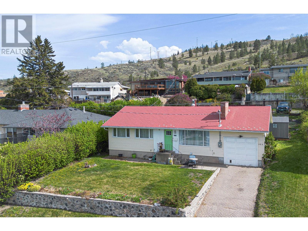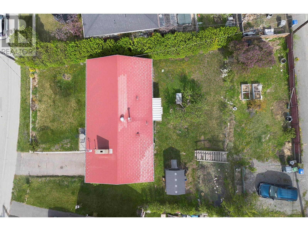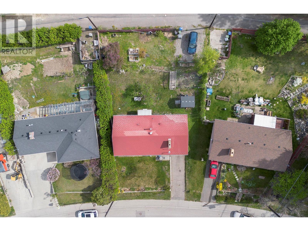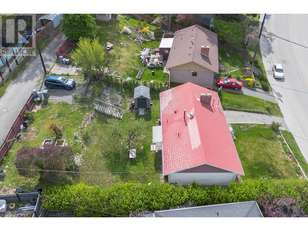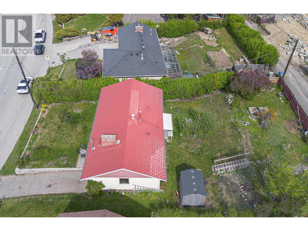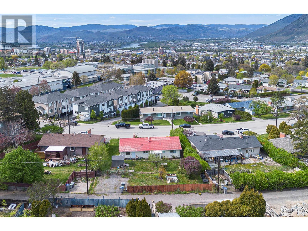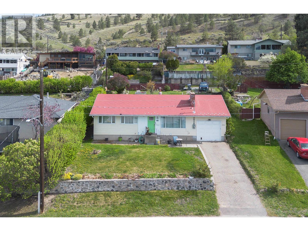925 Fraser Street Kamloops, British Columbia V2C 3H6
$769,900
Nestled in a highly sought-after neighborhood, this home offers a blend of comfort and convenience. Originally a 3-bdrm layout, it has been thoughtfully transformed into a spacious 2-bedroom design, featuring a generous primary suite complete with a walk-in closet. The 4-pce main bathrm has been updated as has the open-concept kitchen which opens into the living room—ideal for families or entertaining. A standout feature of this property is the 1-bedroom in-law suite, serving as a valuable mortgage helper. This suite boasts a spacious kitchen with abundant solid surface countertops and oak cabinetry, complemented by heated tile floors and a well-appointed 4-pce bathrm. Shared laundry facilities and enhanced soundproofing between floors ensure privacy and convenience for both occupants. Situated on a 8,760 sq.ft. lot with lane access, the property offers ample parking, including space for an RV. The generous lot size presents opportunities for the addition of a carriage house or detached garage, catering to various lifestyle needs. The single over-height garage, equipped with an electric opener, has access into the kitchen, basement and also leads to the backyard. Central air conditioning and all appliances are included. This residence not only provides a serene and comfortable living environment but also offers potential rental income through the well-appointed basement suite. Its prime location ensures proximity to essential amenities, making it a truly desirable home. (id:36541)
Property Details
| MLS® Number | 10345317 |
| Property Type | Single Family |
| Neigbourhood | South Kamloops |
| Parking Space Total | 1 |
Building
| Bathroom Total | 2 |
| Bedrooms Total | 3 |
| Architectural Style | Bungalow |
| Basement Type | Full |
| Constructed Date | 1958 |
| Construction Style Attachment | Detached |
| Cooling Type | Central Air Conditioning |
| Exterior Finish | Other |
| Flooring Type | Mixed Flooring |
| Heating Type | See Remarks |
| Roof Material | Metal |
| Roof Style | Unknown |
| Stories Total | 1 |
| Size Interior | 1886 Sqft |
| Type | House |
| Utility Water | Municipal Water |
Parking
| Attached Garage | 1 |
| Rear | |
| R V |
Land
| Acreage | No |
| Sewer | Municipal Sewage System |
| Size Irregular | 0.2 |
| Size Total | 0.2 Ac|under 1 Acre |
| Size Total Text | 0.2 Ac|under 1 Acre |
| Zoning Type | Unknown |
Rooms
| Level | Type | Length | Width | Dimensions |
|---|---|---|---|---|
| Basement | Workshop | 11'2'' x 13'7'' | ||
| Basement | Laundry Room | 9'6'' x 8'8'' | ||
| Basement | Full Bathroom | Measurements not available | ||
| Basement | Bedroom | 8'6'' x 13'5'' | ||
| Basement | Living Room | 12'2'' x 10'7'' | ||
| Basement | Kitchen | 11'2'' x 13'7'' | ||
| Main Level | 4pc Bathroom | Measurements not available | ||
| Main Level | Bedroom | 11'0'' x 8'0'' | ||
| Main Level | Primary Bedroom | 17'2'' x 11'5'' | ||
| Main Level | Kitchen | 11'10'' x 15'0'' | ||
| Main Level | Living Room | 14'10'' x 11'5'' |
https://www.realtor.ca/real-estate/28232164/925-fraser-street-kamloops-south-kamloops
Interested?
Contact us for more information

258 Seymour Street
Kamloops, British Columbia V2C 2E5
(250) 374-3331
(250) 828-9544
https://www.remaxkamloops.ca/

258 Seymour Street
Kamloops, British Columbia V2C 2E5
(250) 374-3331
(250) 828-9544
https://www.remaxkamloops.ca/

258 Seymour Street
Kamloops, British Columbia V2C 2E5
(250) 374-3331
(250) 828-9544
https://www.remaxkamloops.ca/

