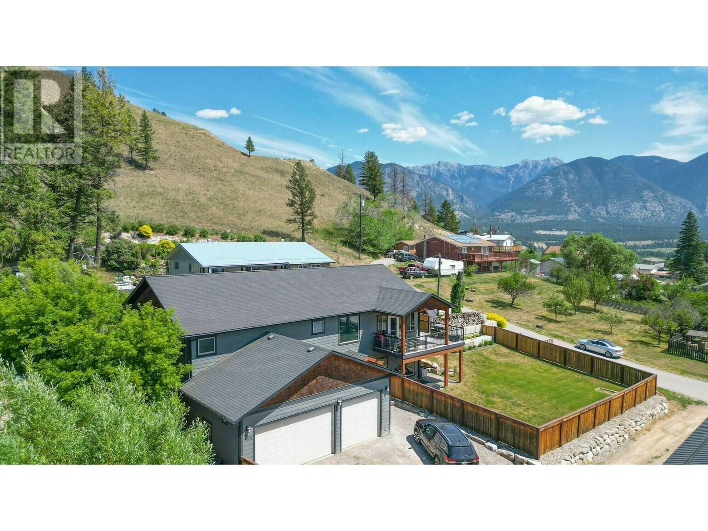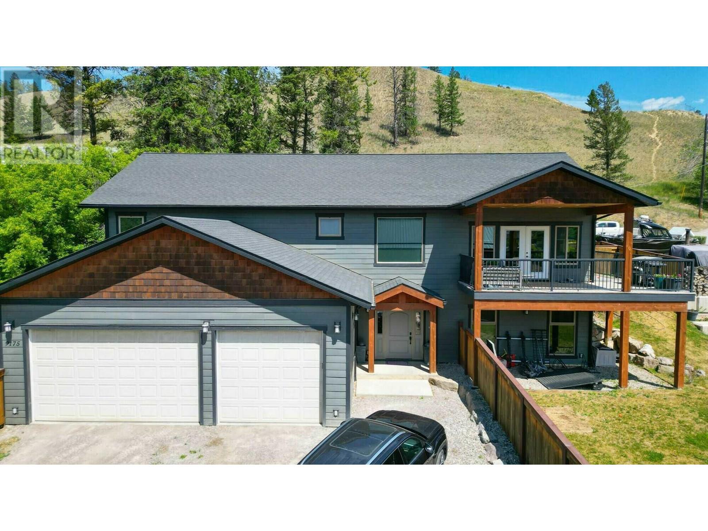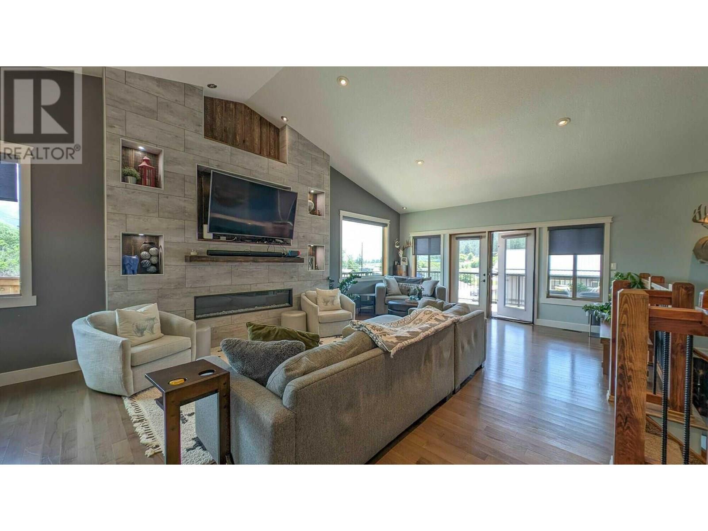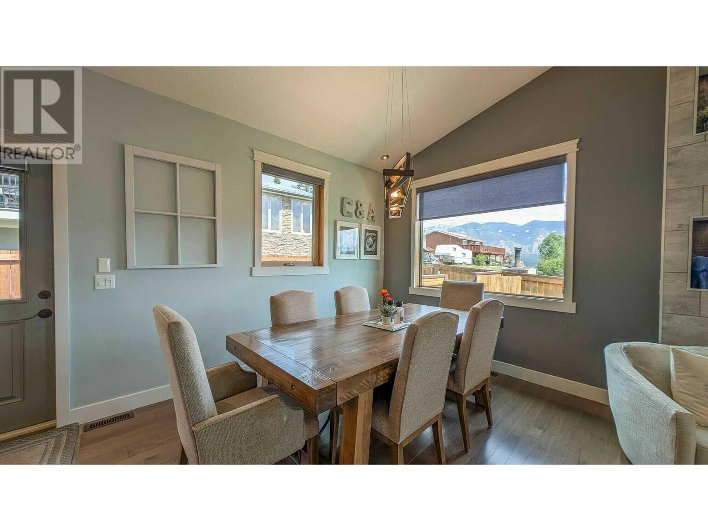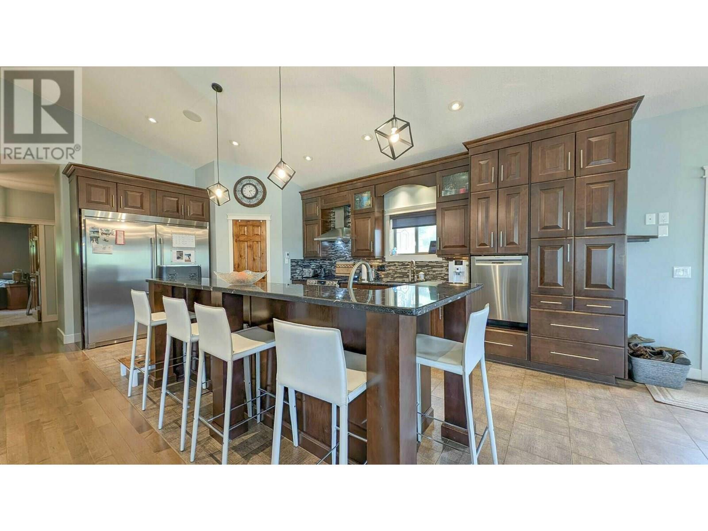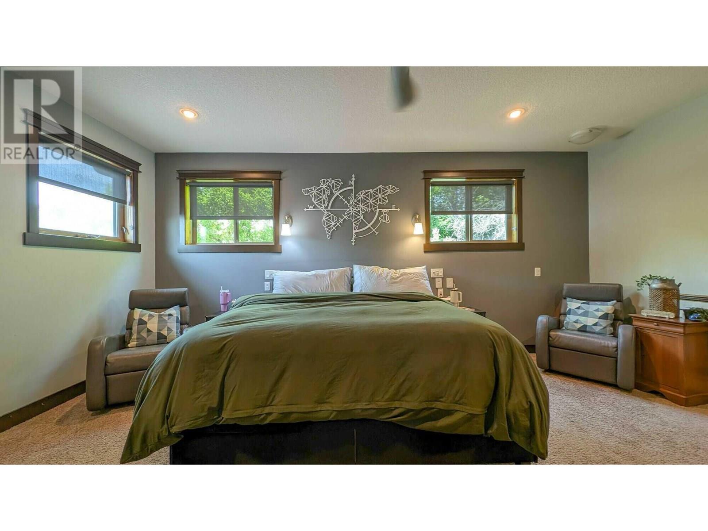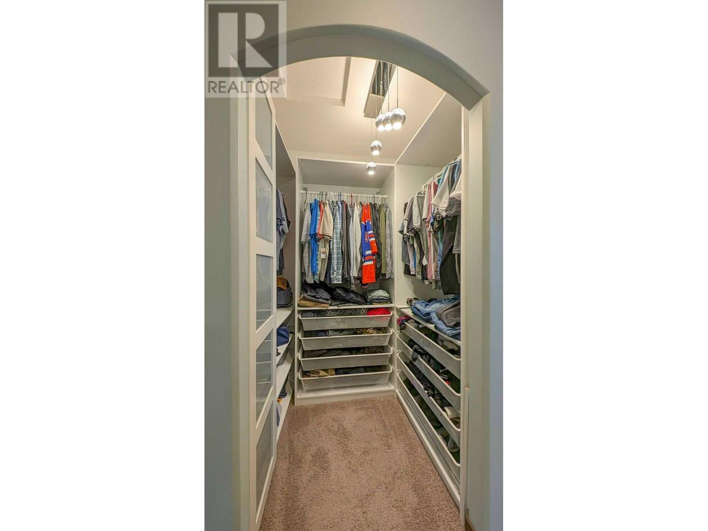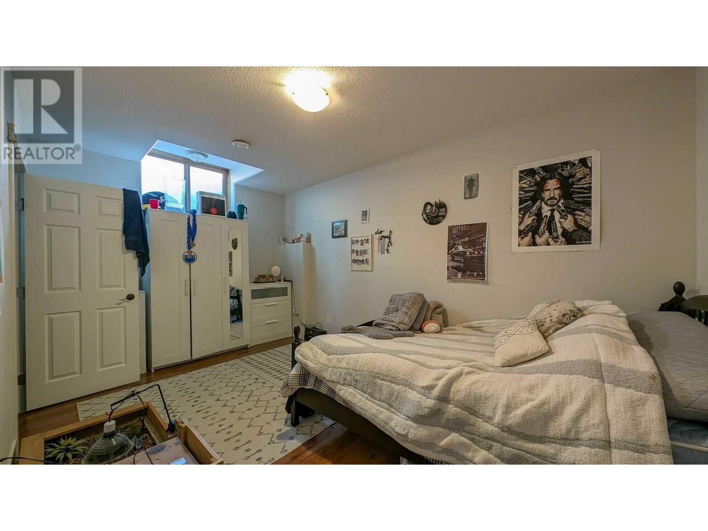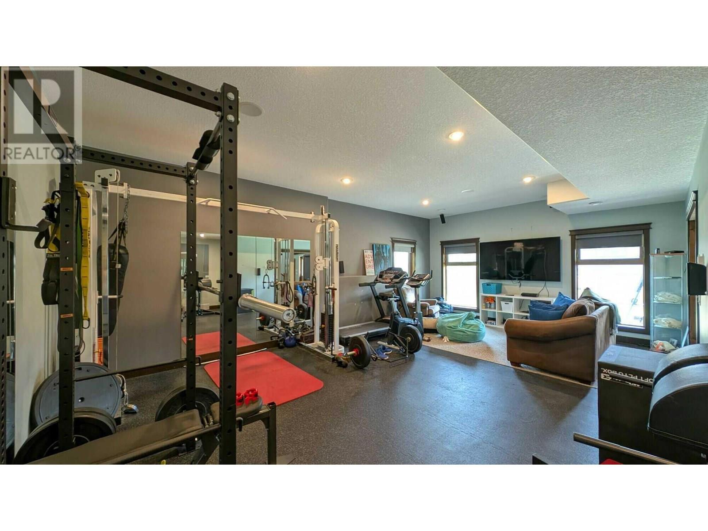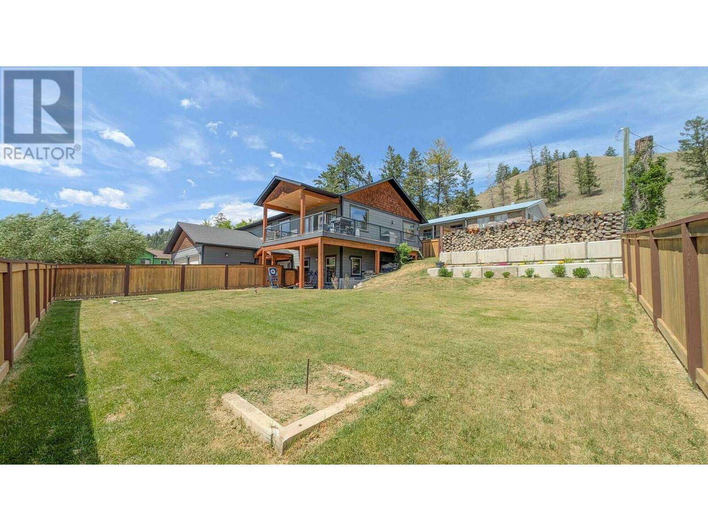9175 West Avenue Wilmer, British Columbia V0A 1K5
$895,000
Visit REALTOR website for additional information. This thoughtfully crafted 4-bed, 3.5-bath home in the heart of Wilmer, offering stunning southern mountain views & easy access to trails, a park, bus stop & the local lake. Inside, enjoy a bright, spacious layout with high ceilings, LED lighting, hardwood floors & a chef’s kitchen with maple cabinets, granite counters & premium appliances. Comfort features include in-floor radiant heat, heated tile, a wood/electric boiler system, forced air furnace, heat pump & central AC. The oversized garage fits two vehicles plus gear. The primary suite boasts dual walk-in closets, a steam shower, & jet tub. Extras include triple-pane windows, an electric fireplace, built-in audio, a covered deck, fenced yard, & ample storage. On septic with a full water filtration system, this immaculate home with peaceful mountain living—just minutes from Invermere. (id:36541)
Property Details
| MLS® Number | 10352220 |
| Property Type | Single Family |
| Neigbourhood | Invermere Rural |
| Amenities Near By | Schools, Shopping |
| Features | One Balcony |
| Parking Space Total | 6 |
| View Type | Mountain View |
Building
| Bathroom Total | 4 |
| Bedrooms Total | 4 |
| Appliances | Range, Refrigerator, Dishwasher, Dryer, Microwave, Washer |
| Architectural Style | Contemporary |
| Basement Type | Full |
| Constructed Date | 2010 |
| Construction Style Attachment | Detached |
| Cooling Type | Central Air Conditioning |
| Exterior Finish | Wood |
| Fireplace Present | Yes |
| Fireplace Type | Insert |
| Flooring Type | Carpeted, Ceramic Tile, Hardwood |
| Half Bath Total | 1 |
| Heating Fuel | Electric |
| Heating Type | Forced Air |
| Roof Material | Asphalt Shingle |
| Roof Style | Unknown |
| Stories Total | 2 |
| Size Interior | 3384 Sqft |
| Type | House |
| Utility Water | Municipal Water |
Parking
| Attached Garage | 2 |
Land
| Acreage | No |
| Fence Type | Fence |
| Land Amenities | Schools, Shopping |
| Landscape Features | Landscaped |
| Sewer | Septic Tank |
| Size Irregular | 0.23 |
| Size Total | 0.23 Ac|under 1 Acre |
| Size Total Text | 0.23 Ac|under 1 Acre |
| Zoning Type | Residential |
Rooms
| Level | Type | Length | Width | Dimensions |
|---|---|---|---|---|
| Basement | Utility Room | 6'9'' x 10'11'' | ||
| Basement | Recreation Room | 24'11'' x 19'11'' | ||
| Basement | Laundry Room | 13'6'' x 10'11'' | ||
| Basement | Bedroom | 16'0'' x 14'3'' | ||
| Basement | Bedroom | 16'1'' x 14'6'' | ||
| Basement | 5pc Bathroom | 11'2'' x 8'4'' | ||
| Basement | 2pc Bathroom | 5'4'' x 5'0'' | ||
| Main Level | 4pc Bathroom | 8'0'' x 6'0'' | ||
| Main Level | Bedroom | 11'7'' x 13'4'' | ||
| Main Level | 6pc Ensuite Bath | 15'9'' x 9'11'' | ||
| Main Level | Primary Bedroom | 19'4'' x 21'5'' | ||
| Main Level | Living Room | 21'4'' x 16'2'' | ||
| Main Level | Dining Room | 9'10'' x 11'9'' | ||
| Main Level | Kitchen | 16'4'' x 27'1'' |
https://www.realtor.ca/real-estate/28469410/9175-west-avenue-wilmer-invermere-rural
Interested?
Contact us for more information
#250 - 997 Seymour Street,
Vancouver, British Columbia V6B 3M1

