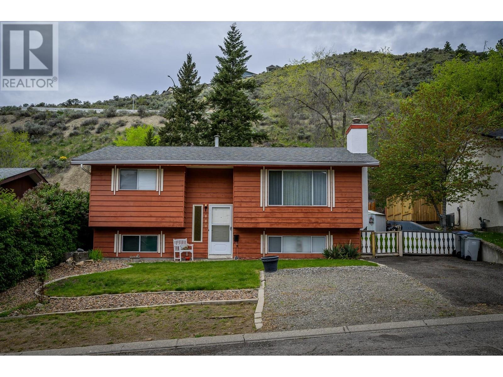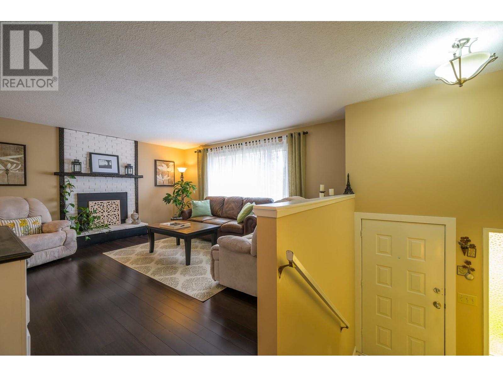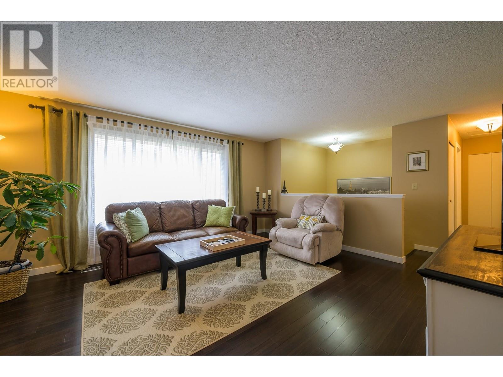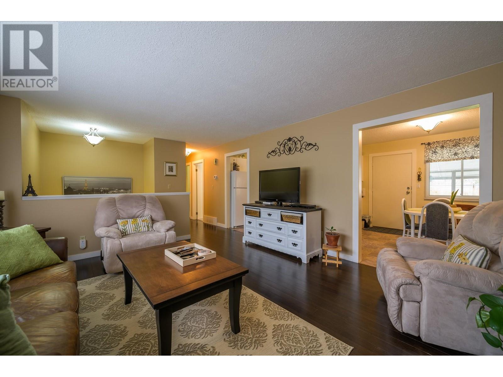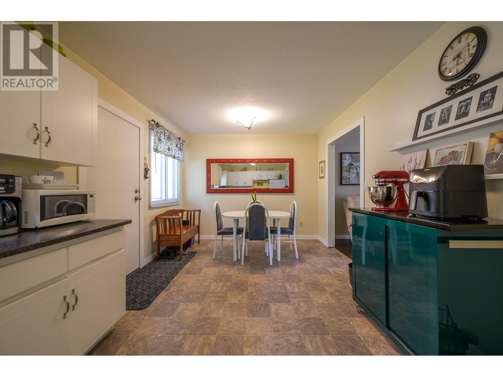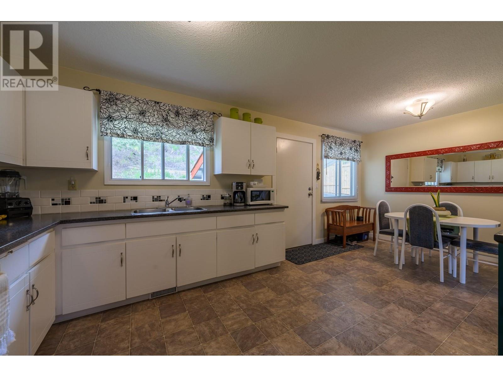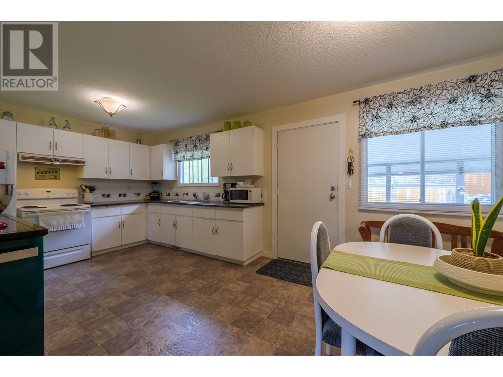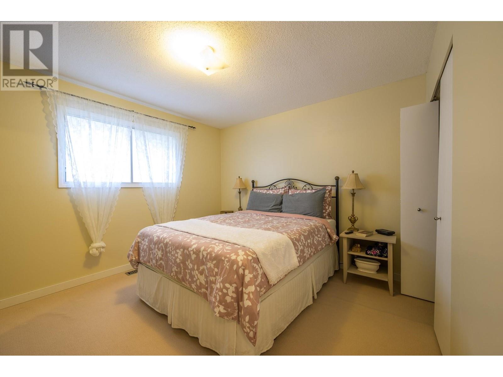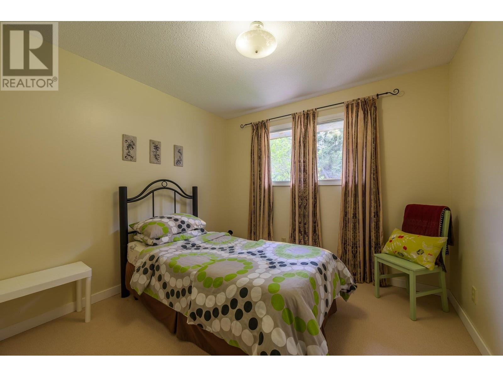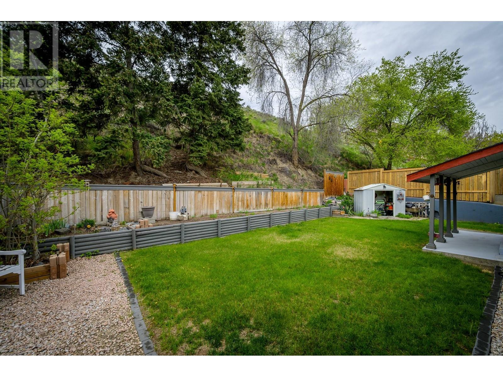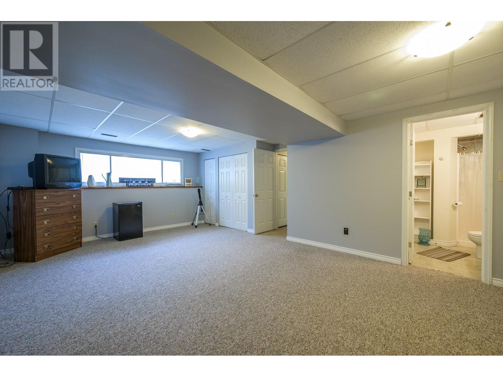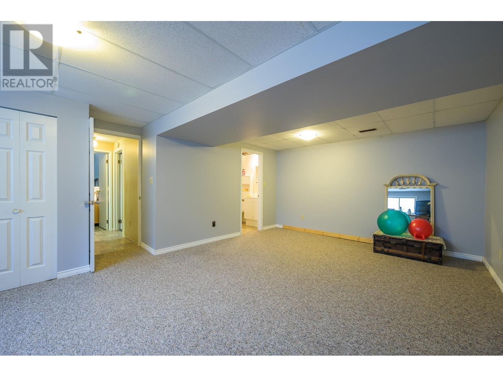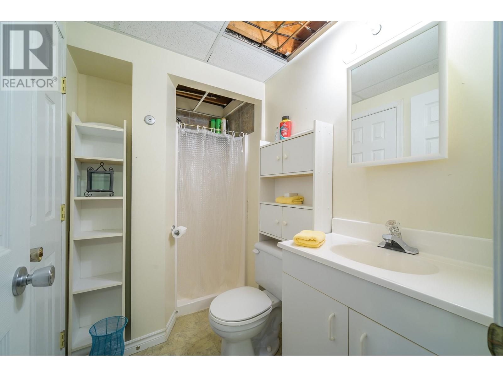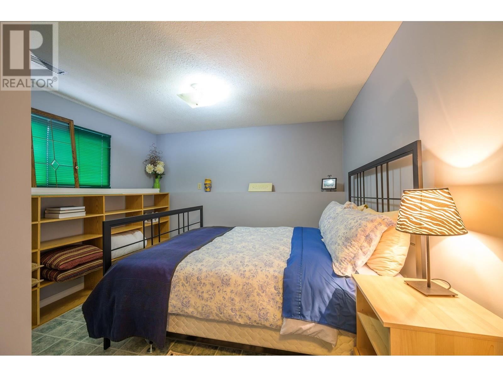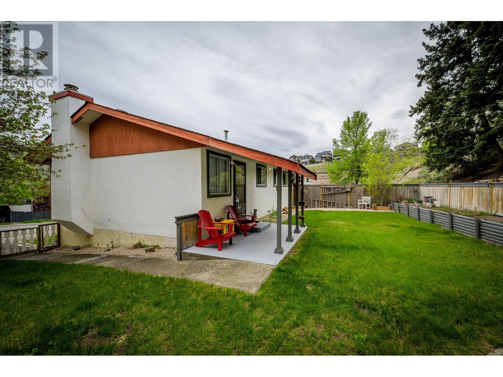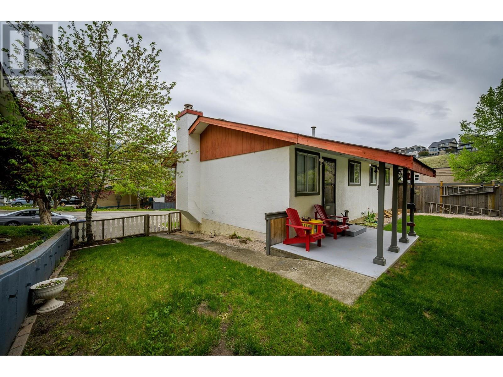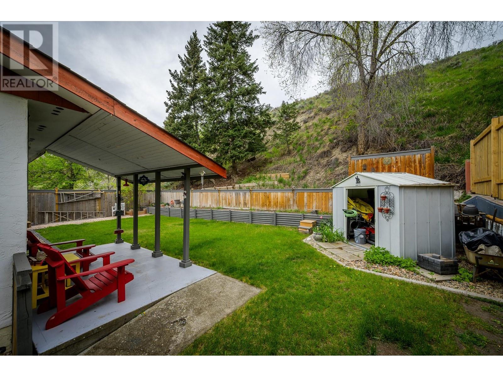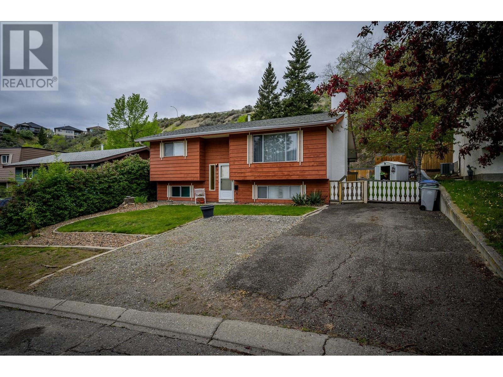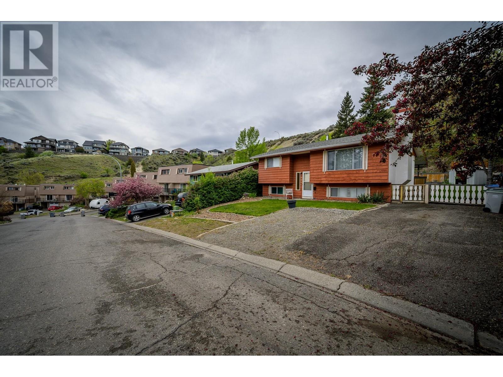889 Mcqueen Drive Kamloops, British Columbia V2B 7X8
$624,900
Nestled in a quiet neighborhood in Westsyde, this well-maintained three-bedroom home offers the perfect blend of comfort and convenience. Upstairs, you'll find two spacious bedrooms and a full four-piece bathroom featuring updated flooring and a tiled bath/shower combo. The bright and airy kitchen flows seamlessly into the attached dining room, which opens to a welcoming living space. Downstairs, a large rec room provides plenty of space for relaxation, along with an additional bedroom, a three-piece bathroom, and a laundry room equipped with a sink and ample storage. Step outside into the private, fully fenced backyard, complete with a garden area, a shed, and a covered patio leading directly into the dining room. The thoughtfully landscaped property also offers generous parking, including room for an RV. With a roof approximately seven years old, updated windows, a location just steps from the bus stop and a short 10-minute walk to the scenic Rivers Trail/Westsyde Dyke, this home is an opportunity you won’t want to miss! All meas approx (id:36541)
Property Details
| MLS® Number | 10346051 |
| Property Type | Single Family |
| Neigbourhood | Westsyde |
Building
| Bathroom Total | 2 |
| Bedrooms Total | 3 |
| Constructed Date | 1977 |
| Construction Style Attachment | Detached |
| Cooling Type | Central Air Conditioning |
| Heating Type | Forced Air |
| Stories Total | 2 |
| Size Interior | 1620 Sqft |
| Type | House |
| Utility Water | Municipal Water |
Parking
| Other |
Land
| Acreage | No |
| Sewer | Municipal Sewage System |
| Size Irregular | 0.18 |
| Size Total | 0.18 Ac|under 1 Acre |
| Size Total Text | 0.18 Ac|under 1 Acre |
| Zoning Type | Unknown |
Rooms
| Level | Type | Length | Width | Dimensions |
|---|---|---|---|---|
| Basement | 3pc Bathroom | Measurements not available | ||
| Basement | Recreation Room | 22' x 13'2'' | ||
| Basement | Laundry Room | 13'7'' x 10'7'' | ||
| Basement | Bedroom | 11'7'' x 11'4'' | ||
| Main Level | 4pc Bathroom | Measurements not available | ||
| Main Level | Primary Bedroom | 11'7'' x 11' | ||
| Main Level | Bedroom | 10'5'' x 10' | ||
| Main Level | Living Room | 16'3'' x 14'5'' | ||
| Main Level | Dining Room | 9' x 10'5'' | ||
| Main Level | Kitchen | 10'8'' x 10'5'' |
https://www.realtor.ca/real-estate/28250575/889-mcqueen-drive-kamloops-westsyde
Interested?
Contact us for more information

800 Seymour Street
Kamloops, British Columbia V2C 2H5
(250) 374-1461
(250) 374-0752

