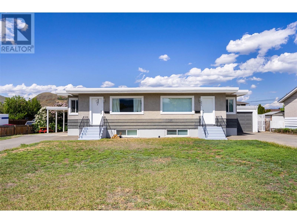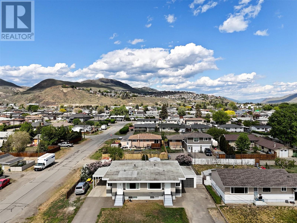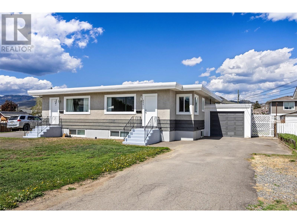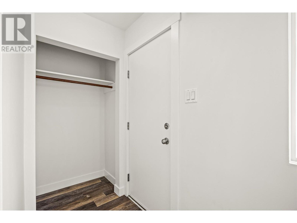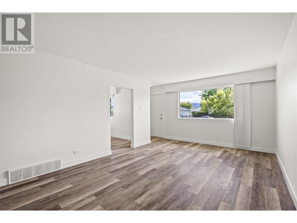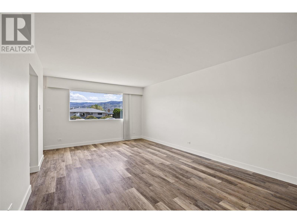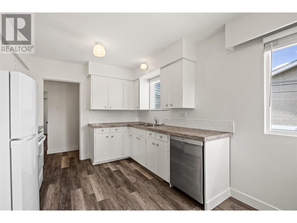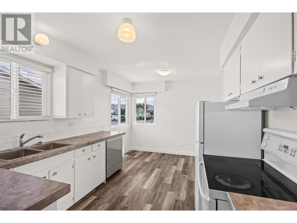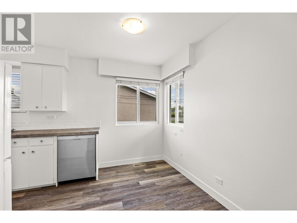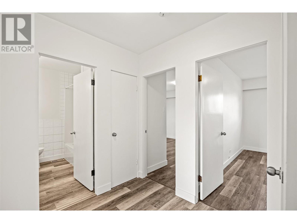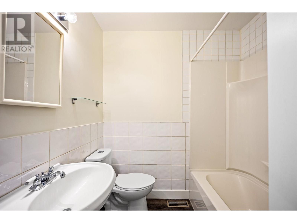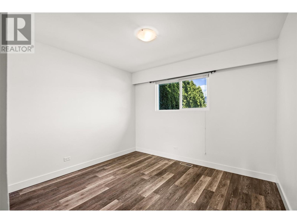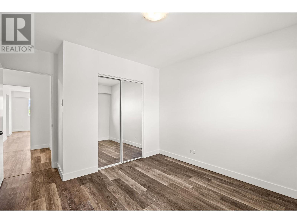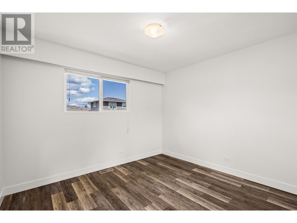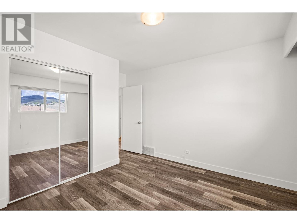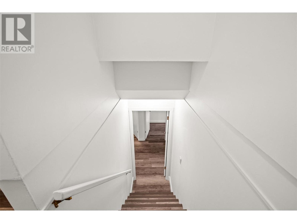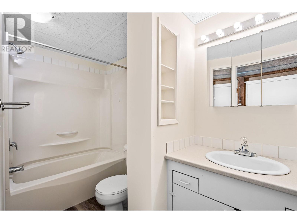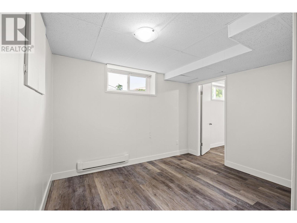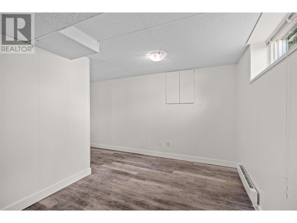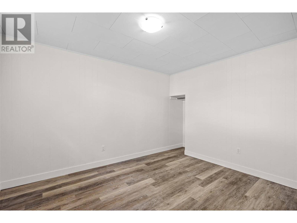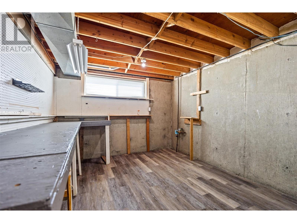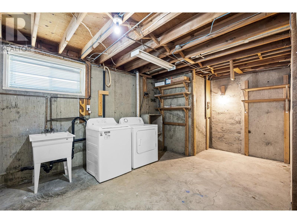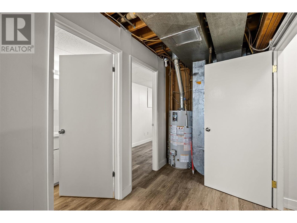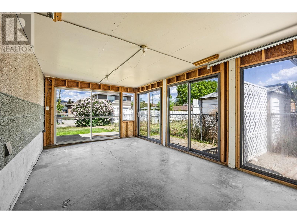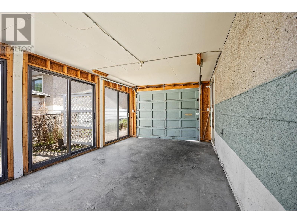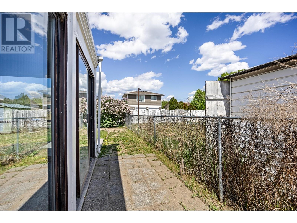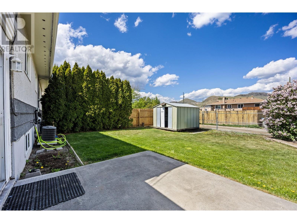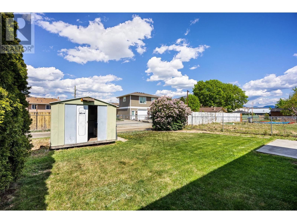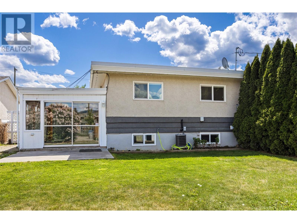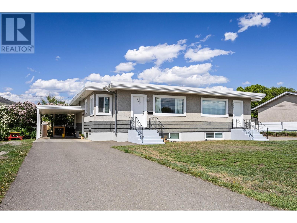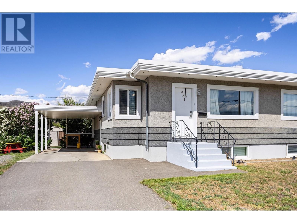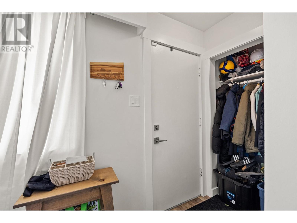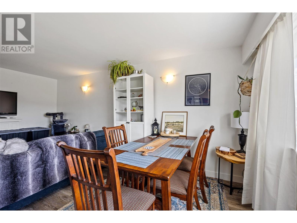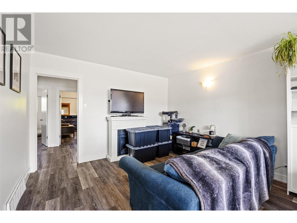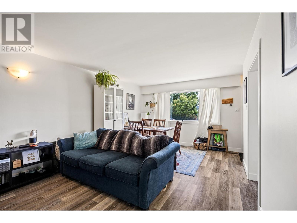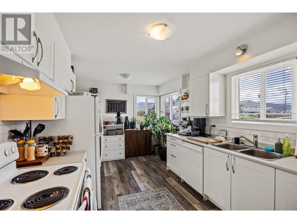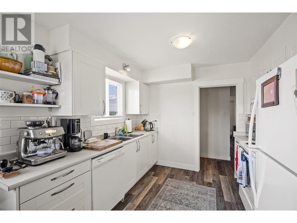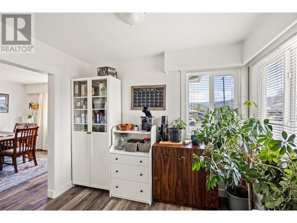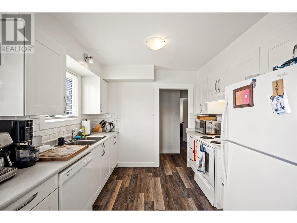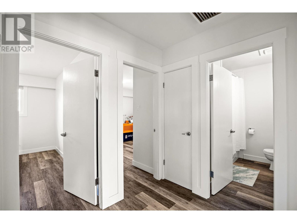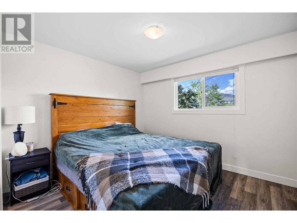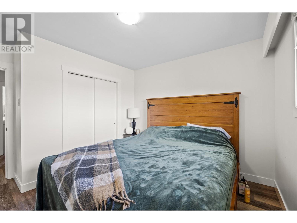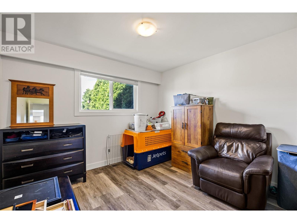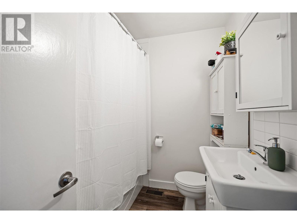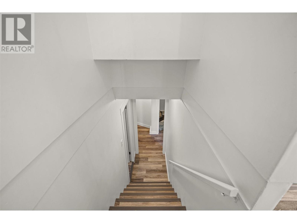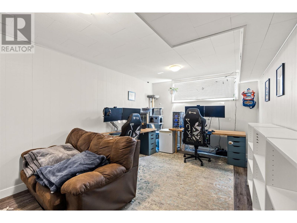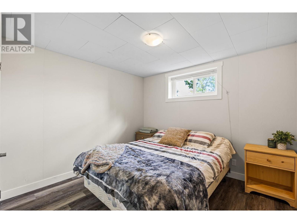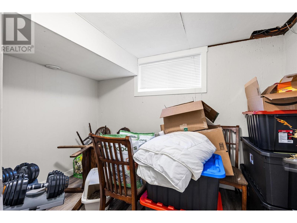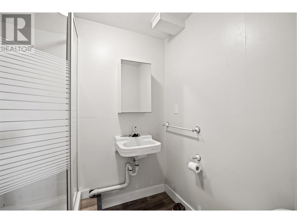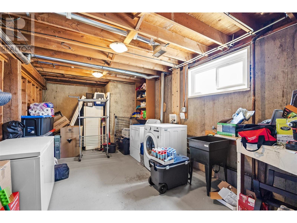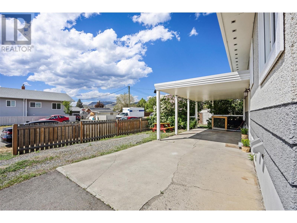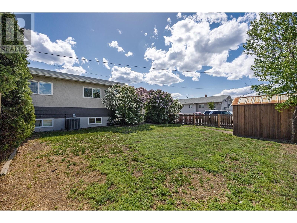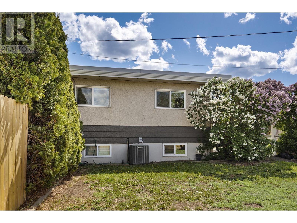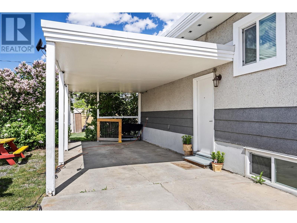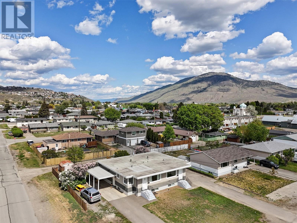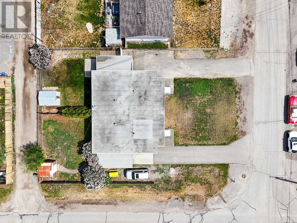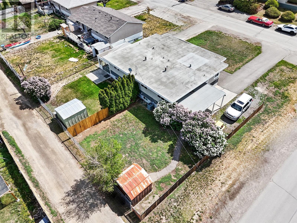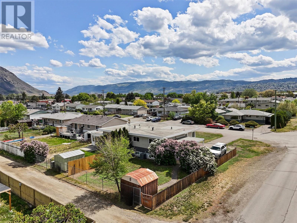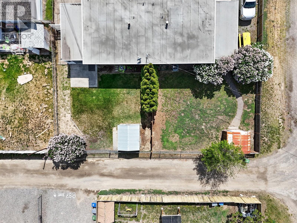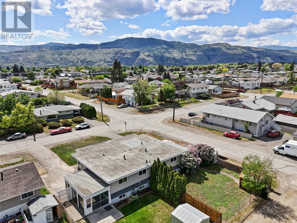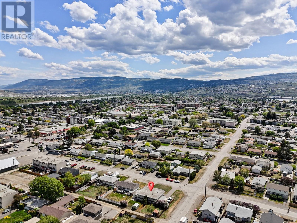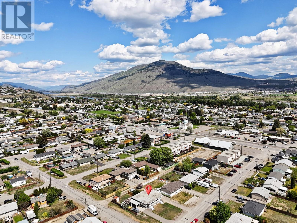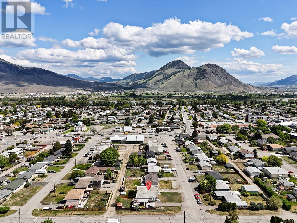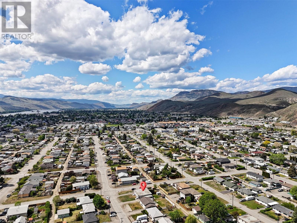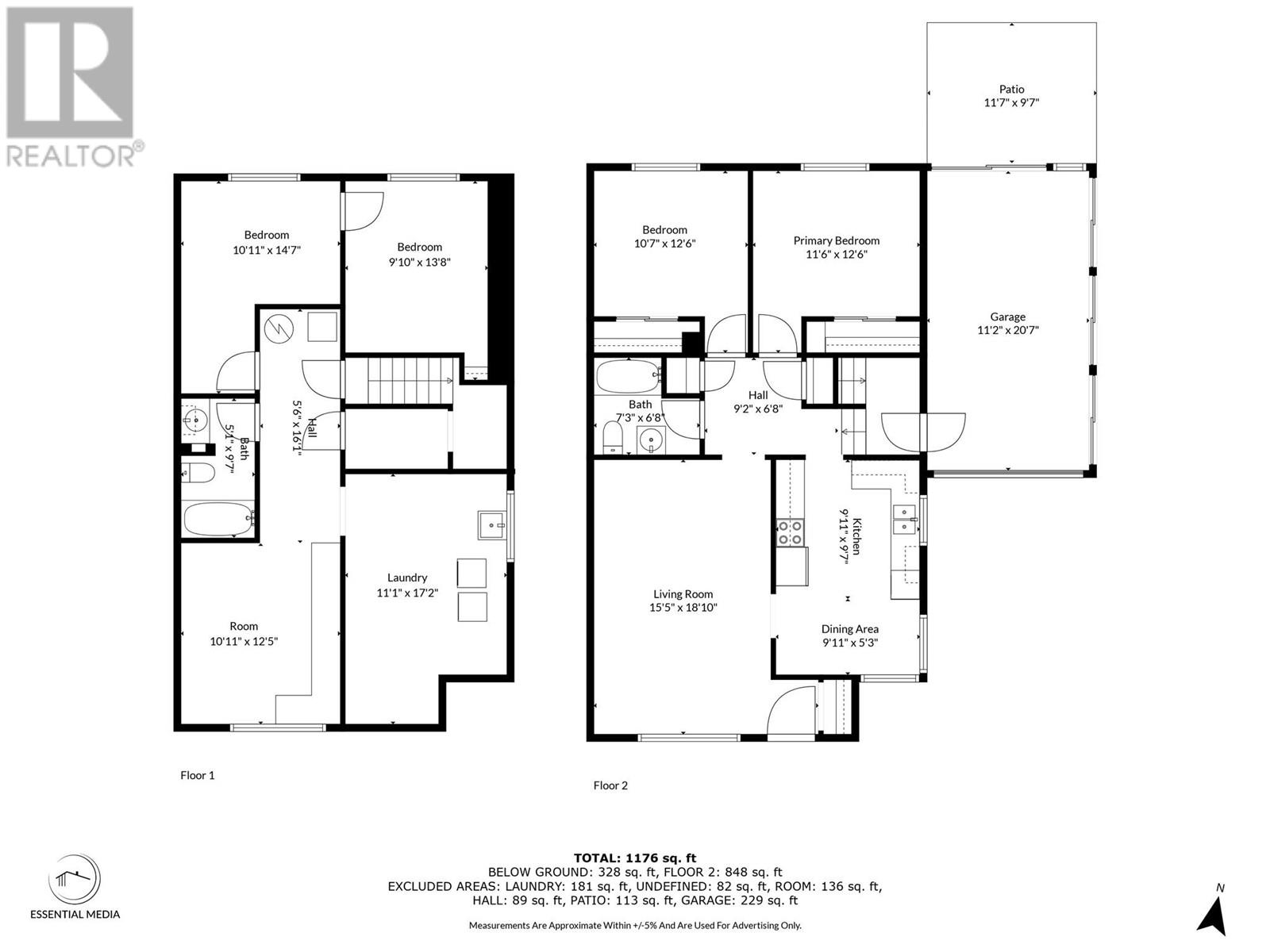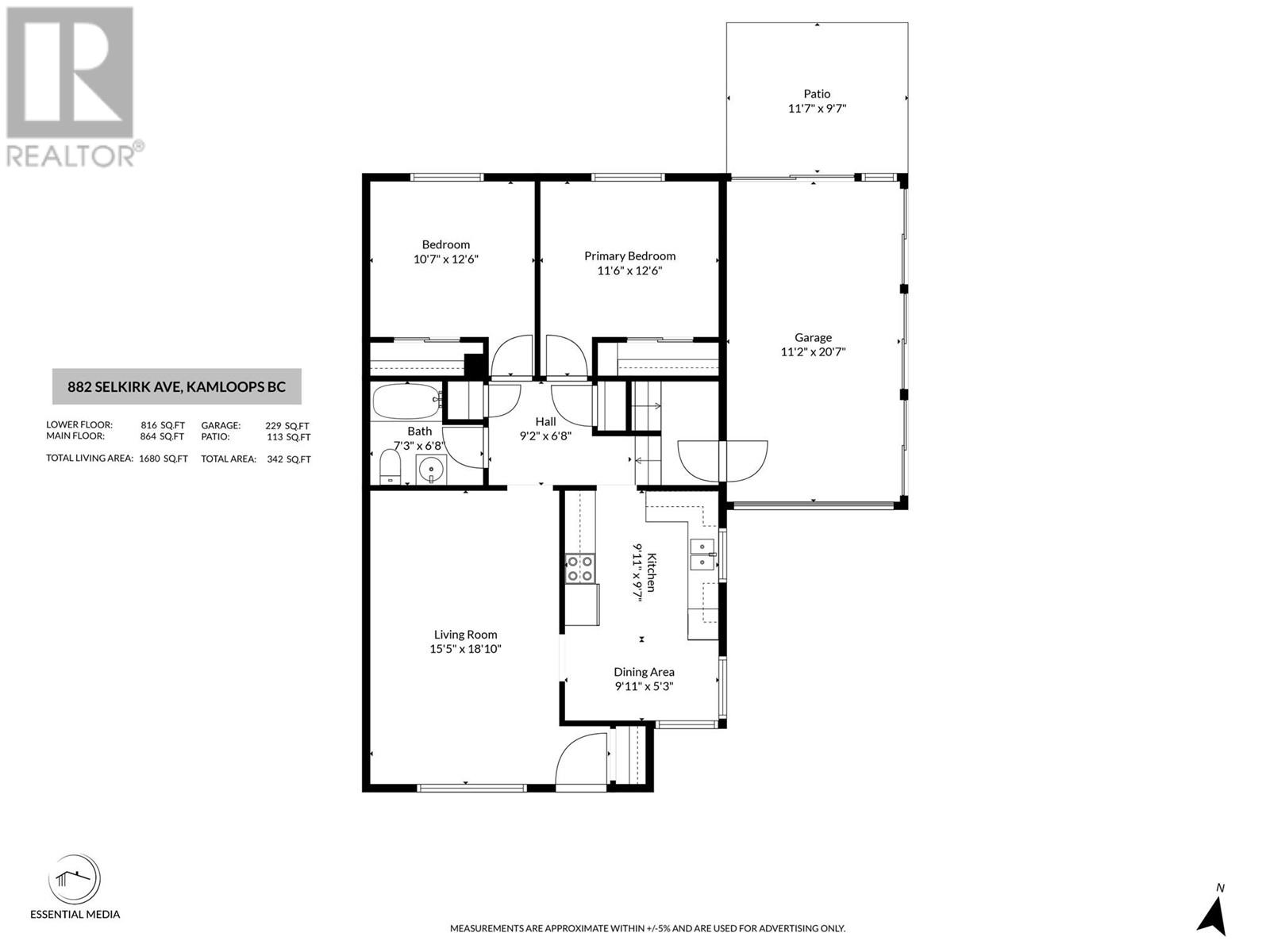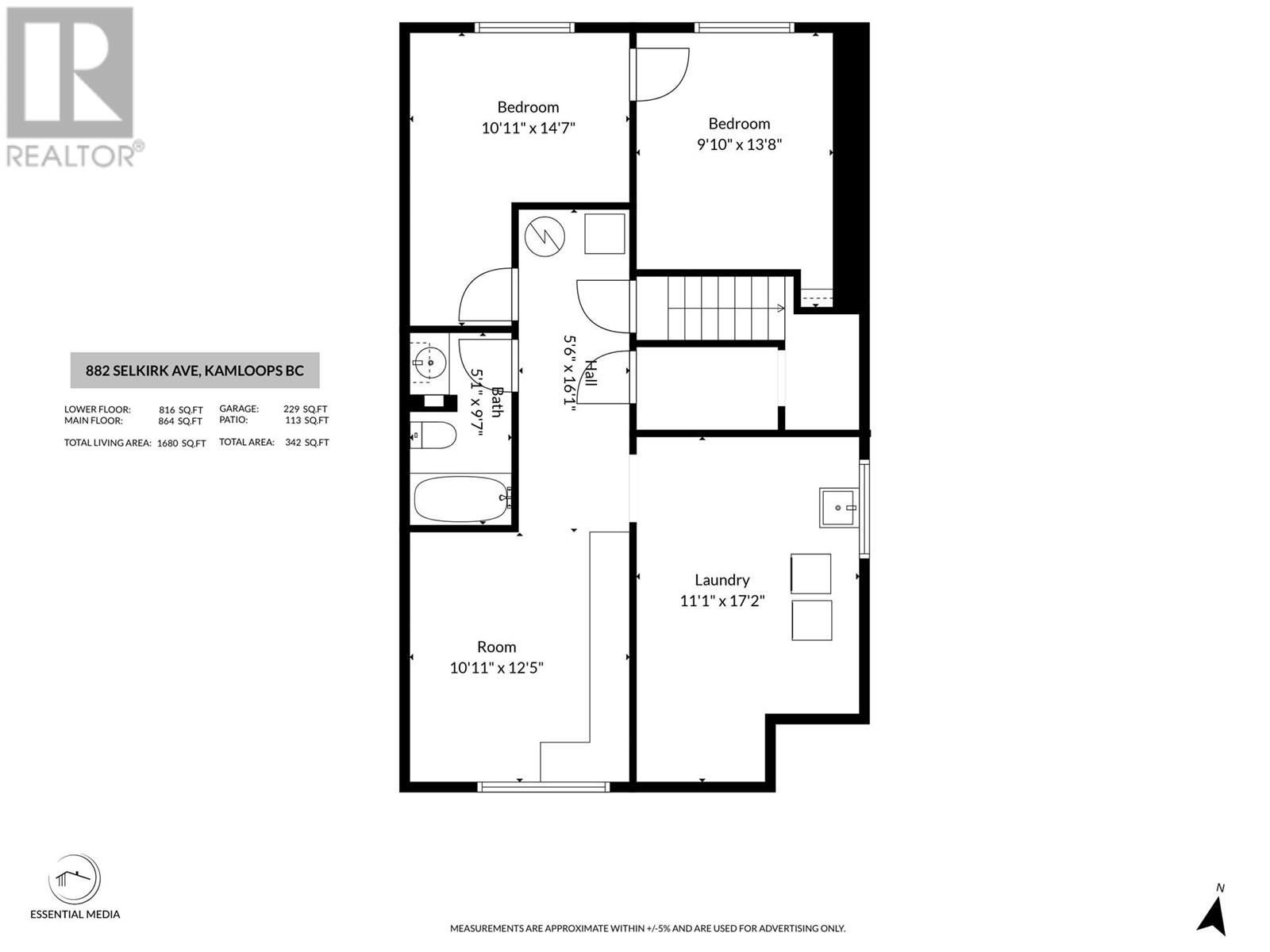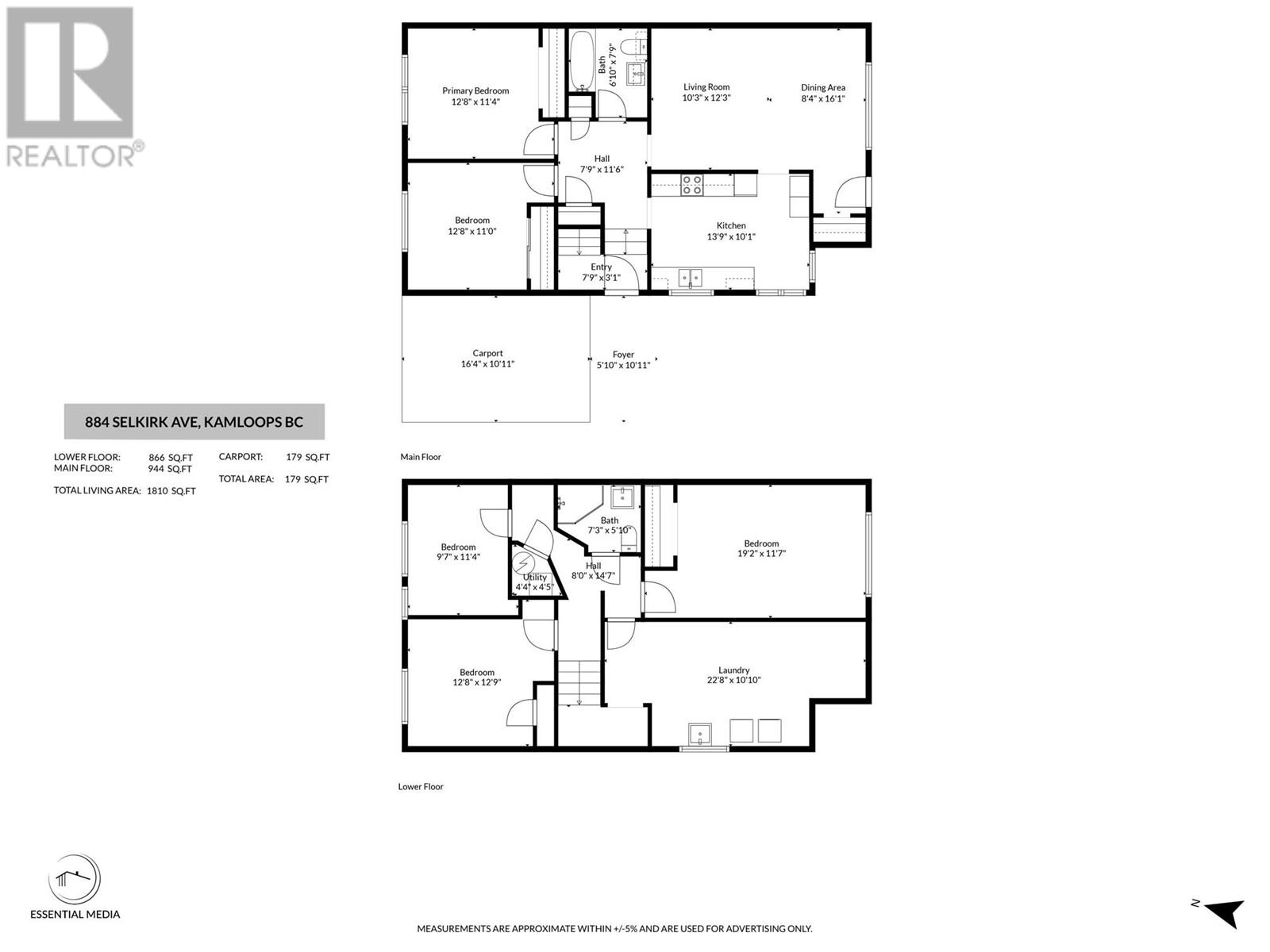882 Selkirk Avenue Kamloops, British Columbia V2B 1T9
$895,000
Rare opportunity to own a large full duplex with vacant possession possible in June. This full duplex sits on a large, sunny, 0.24-acre R2 zoned lot. Enter the 882 side from the front door & you will find a bright main living area with updated flooring that flows through the main floor. Adjacent is a large kitchen/dining area with ample cupboard space. Also on the main floor are 2 good-sized bedrooms, & a 4pc bathroom. Head downstairs & you will find a side entrance which could be used for a future in-law suite. The basement level is large with ample room for all your ideas. There is currently a bedroom, 4pc bathroom, laundry room, large workshop/rec room & den area that could function as a bedroom. This side has an enclosed garage for storage. The 884 side is also nicely updated, & the main floor is a mirror image of 882. This side has a nicely renovated kitchen with shaker-style cabinets & subway tile backsplash. There are also 2 bedrooms up & a 4pc bathroom. Downstairs are 2 bedrooms, 3pc bath, laundry room, & utility room. Separate entrance through carport for in-law suite potential. Outside each unit has a large, fully-fenced yard with alleyway access. Central A/C on both sides. Lots of updates throughout: freshly repainted interiors, 882 furnace just serviced, 884 HWT replaced in 2021, many updated windows, updated exterior trim, numerous updated appliances, updated flooring + much more. Don’t miss this fantastic revenue opportunity that has been very well cared for. (id:36541)
Property Details
| MLS® Number | 10347062 |
| Property Type | Single Family |
| Neigbourhood | North Kamloops |
| Community Features | Pets Allowed |
| Features | Level Lot, Corner Site |
| Parking Space Total | 1 |
Building
| Bathroom Total | 2 |
| Bedrooms Total | 4 |
| Appliances | Range, Refrigerator, Dishwasher, Dryer, Washer & Dryer |
| Basement Type | Full |
| Constructed Date | 1962 |
| Construction Style Attachment | Semi-detached |
| Cooling Type | Central Air Conditioning |
| Exterior Finish | Stucco |
| Flooring Type | Mixed Flooring |
| Heating Type | Forced Air |
| Roof Material | Other |
| Roof Style | Unknown |
| Stories Total | 2 |
| Size Interior | 3490 Sqft |
| Type | Duplex |
| Utility Water | Municipal Water |
Parking
| Carport | |
| Attached Garage | 1 |
Land
| Acreage | No |
| Landscape Features | Level |
| Sewer | Municipal Sewage System |
| Size Irregular | 0.24 |
| Size Total | 0.24 Ac|under 1 Acre |
| Size Total Text | 0.24 Ac|under 1 Acre |
| Zoning Type | Unknown |
Rooms
| Level | Type | Length | Width | Dimensions |
|---|---|---|---|---|
| Basement | Utility Room | 4'4'' x 4'5'' | ||
| Basement | Bedroom | 19'2'' x 11'7'' | ||
| Basement | Laundry Room | 22'8'' x 10'10'' | ||
| Basement | 3pc Bathroom | 7'3'' x 5'10'' | ||
| Basement | Storage | 9'7'' x 11'4'' | ||
| Basement | Bedroom | 12'8'' x 12'9'' | ||
| Main Level | Primary Bedroom | 12'8'' x 11'4'' | ||
| Main Level | Bedroom | 12'8'' x 11' | ||
| Main Level | 4pc Bathroom | 6'10'' x 7'9'' | ||
| Main Level | Kitchen | 13'9'' x 10'1'' | ||
| Main Level | Living Room | 10'3'' x 12'3'' | ||
| Main Level | Dining Room | 8'4'' x 16'1'' | ||
| Main Level | Foyer | 7'9'' x 3'1'' |
https://www.realtor.ca/real-estate/28283926/882-selkirk-avenue-kamloops-north-kamloops
Interested?
Contact us for more information
7 - 1315 Summit Dr.
Kamloops, British Columbia V2C 5R9
(250) 869-0101
7 - 1315 Summit Dr.
Kamloops, British Columbia V2C 5R9
(250) 869-0101

