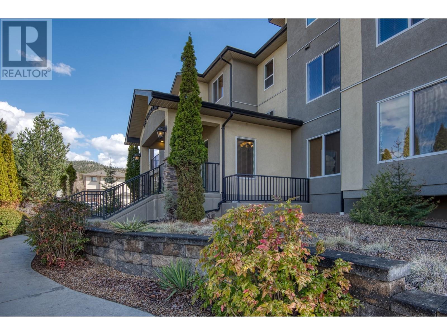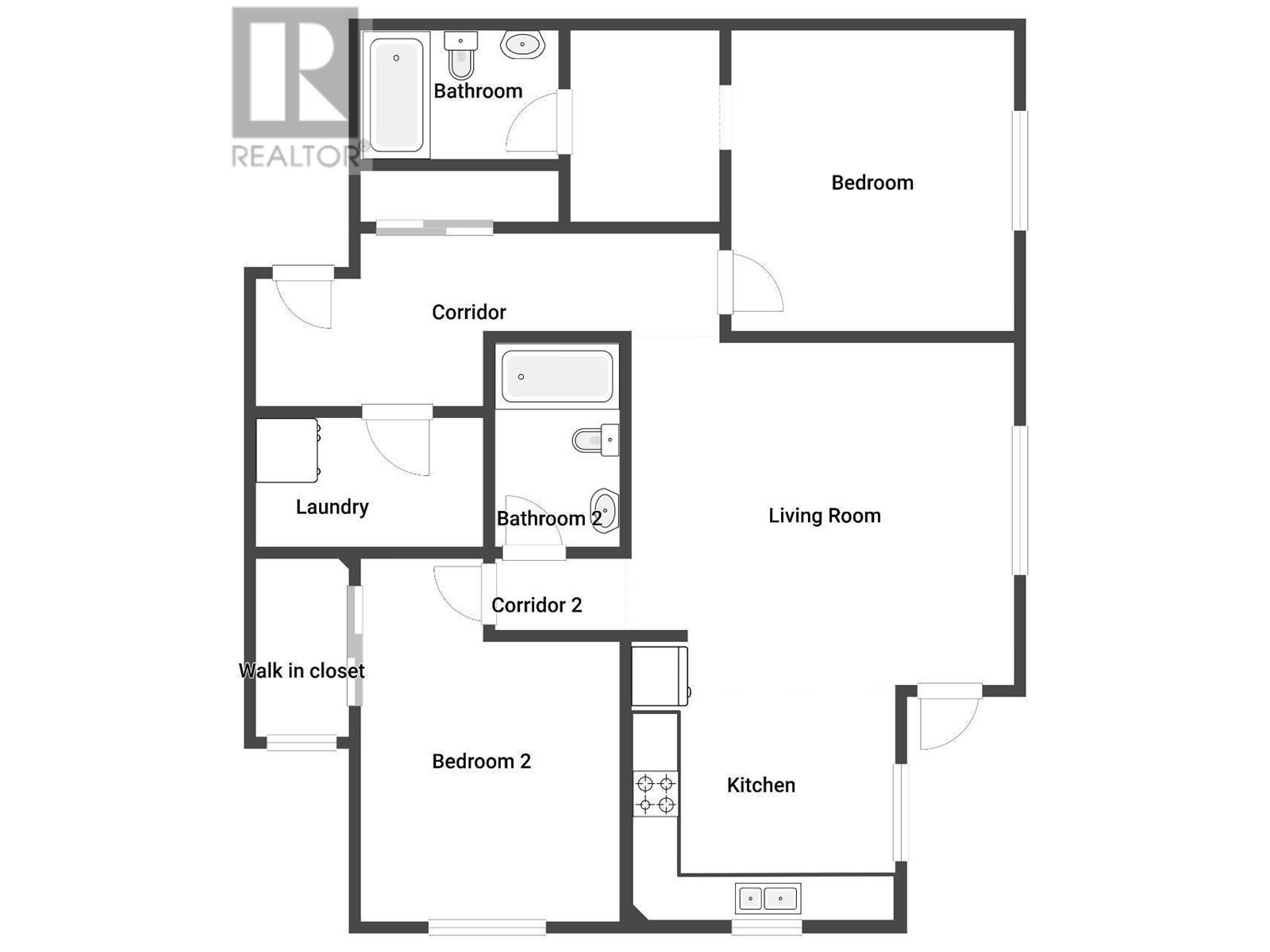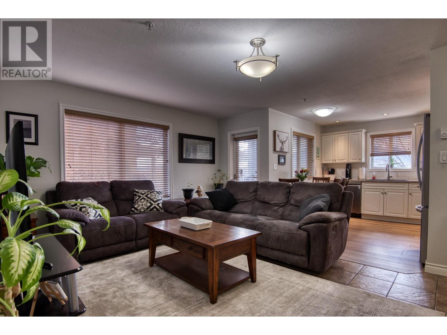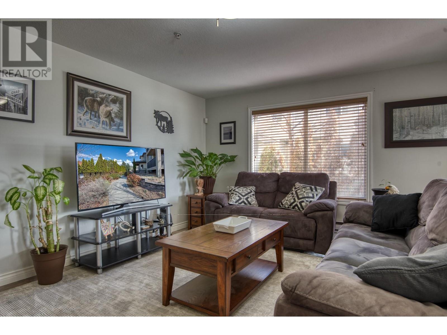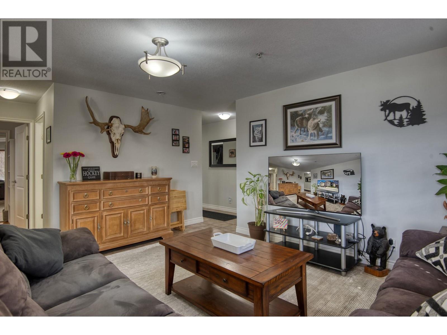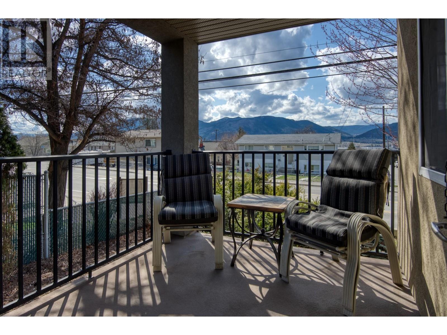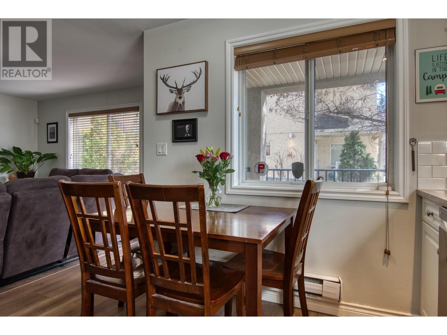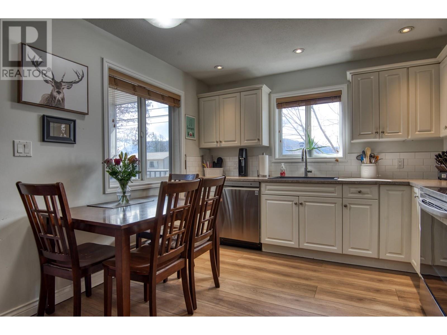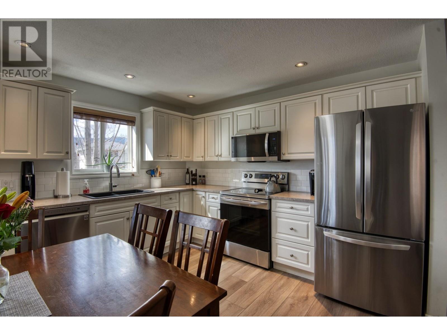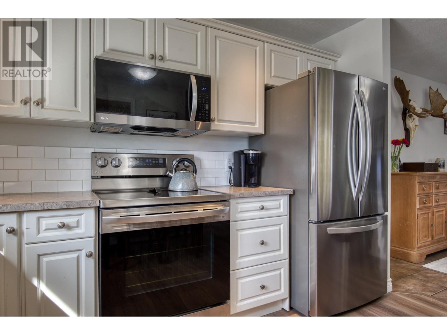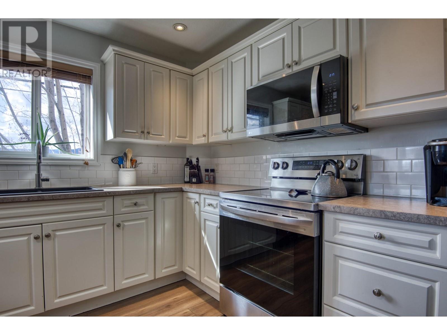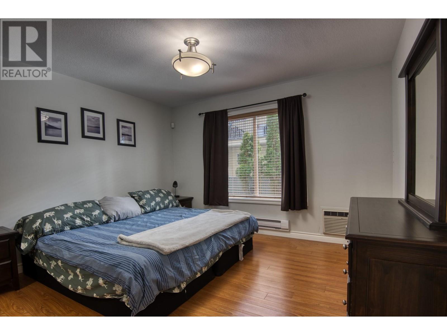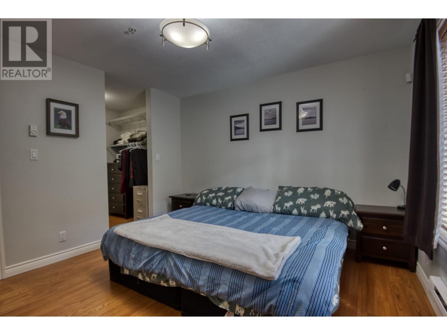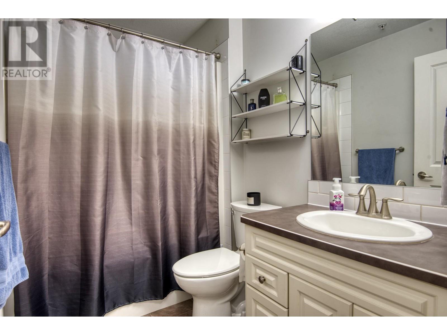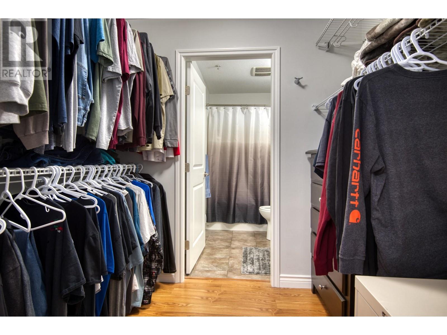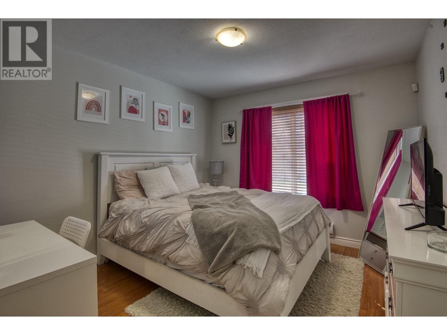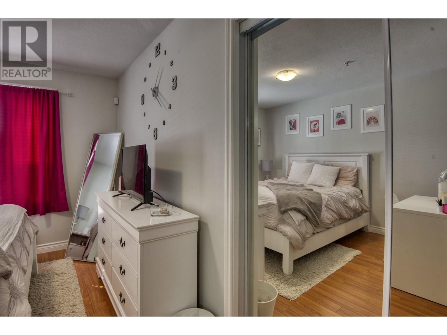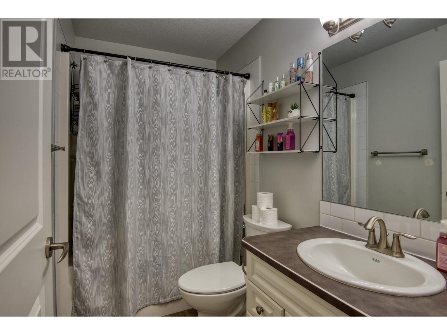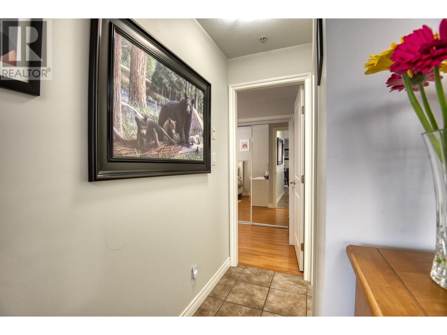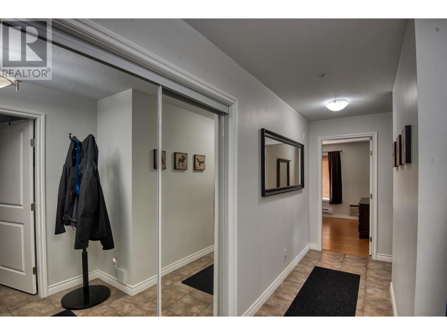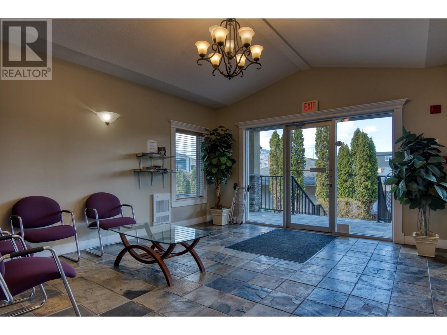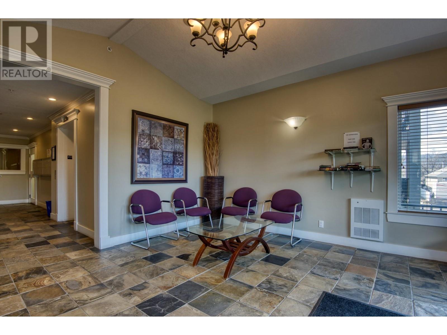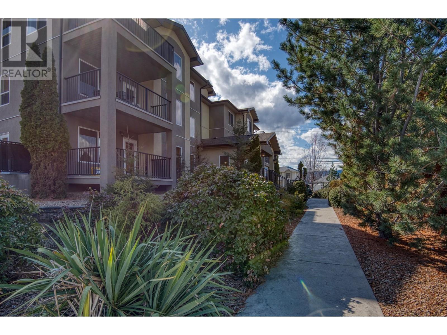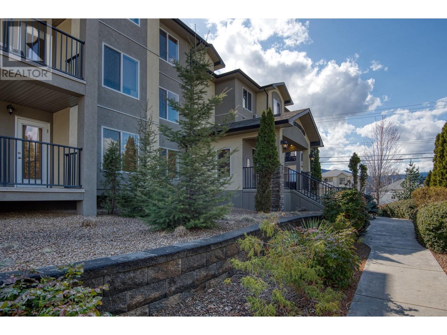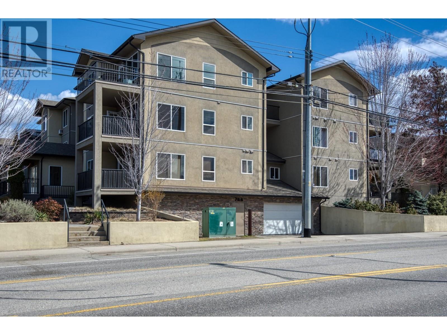764 Government Street Unit# 102 Penticton, British Columbia V2A 4T3
$365,000Maintenance, Reserve Fund Contributions, Insurance, Ground Maintenance, Property Management, Other, See Remarks
$431 Monthly
Maintenance, Reserve Fund Contributions, Insurance, Ground Maintenance, Property Management, Other, See Remarks
$431 MonthlyValue here! 2 bedroom, two full 4 piece bathrooms. Garden level corner unit with extra windows and lots of natural light. Open layout combines living/dining/kitchen. Tastefully updated kitchen is bright white with stainless appliances and good countertop work space. Spacious primary bedroom with 4 piece ensuite and a walk in closet. Second bedroom is also a good size with a walk in closet. 4 piece bathroom. In suite stacker laundry plus storage in the utility room. Mostly hard surface flooring. Two wall unit air conditioners, quality window coverings throughout. Ideal layout for shared accommodation with cross hall bedrooms, each with a 4 piece bathroom. Bonus: there’s some outdoor space on the deck, and one parking spot in the secure underground parkade. Visitor parking off the lane. All ages welcome, rentals OK, pet OK with approval. Short walk to the hospital, quick drive downtown, or choose which beach to visit – great location right in the middle of town. Show this! (id:36541)
Property Details
| MLS® Number | 10340780 |
| Property Type | Single Family |
| Neigbourhood | Main North |
| Community Name | The Grandview |
| Community Features | Rentals Allowed With Restrictions |
| Features | Balcony |
| Parking Space Total | 1 |
| Storage Type | Storage |
Building
| Bathroom Total | 2 |
| Bedrooms Total | 2 |
| Appliances | Refrigerator, Dishwasher, Range - Electric, Water Heater - Electric, Hood Fan, Washer/dryer Stack-up |
| Architectural Style | Contemporary |
| Constructed Date | 2006 |
| Cooling Type | Wall Unit |
| Exterior Finish | Stucco |
| Fire Protection | Security |
| Flooring Type | Mixed Flooring |
| Heating Fuel | Electric |
| Heating Type | Baseboard Heaters |
| Roof Material | Unknown |
| Roof Style | Unknown |
| Stories Total | 1 |
| Size Interior | 1014 Sqft |
| Type | Apartment |
| Utility Water | Municipal Water |
Parking
| Underground |
Land
| Acreage | No |
| Sewer | Municipal Sewage System |
| Size Total Text | Under 1 Acre |
| Zoning Type | Multi-family |
Rooms
| Level | Type | Length | Width | Dimensions |
|---|---|---|---|---|
| Main Level | Other | 6' x 4' | ||
| Main Level | Living Room | 15' x 13' | ||
| Main Level | Laundry Room | 8'0'' x 6'0'' | ||
| Main Level | Kitchen | 11' x 11' | ||
| Main Level | 4pc Ensuite Bath | Measurements not available | ||
| Main Level | Dining Room | 7'0'' x 6'0'' | ||
| Main Level | Primary Bedroom | 12' x 12' | ||
| Main Level | Bedroom | 11' x 10' | ||
| Main Level | 4pc Bathroom | Measurements not available | ||
| Main Level | Other | 6' x 4' |
https://www.realtor.ca/real-estate/28082682/764-government-street-unit-102-penticton-main-north
Interested?
Contact us for more information

484 Main Street
Penticton, British Columbia V2A 5C5
(250) 493-2244
(250) 492-6640

484 Main Street
Penticton, British Columbia V2A 5C5
(250) 493-2244
(250) 492-6640

