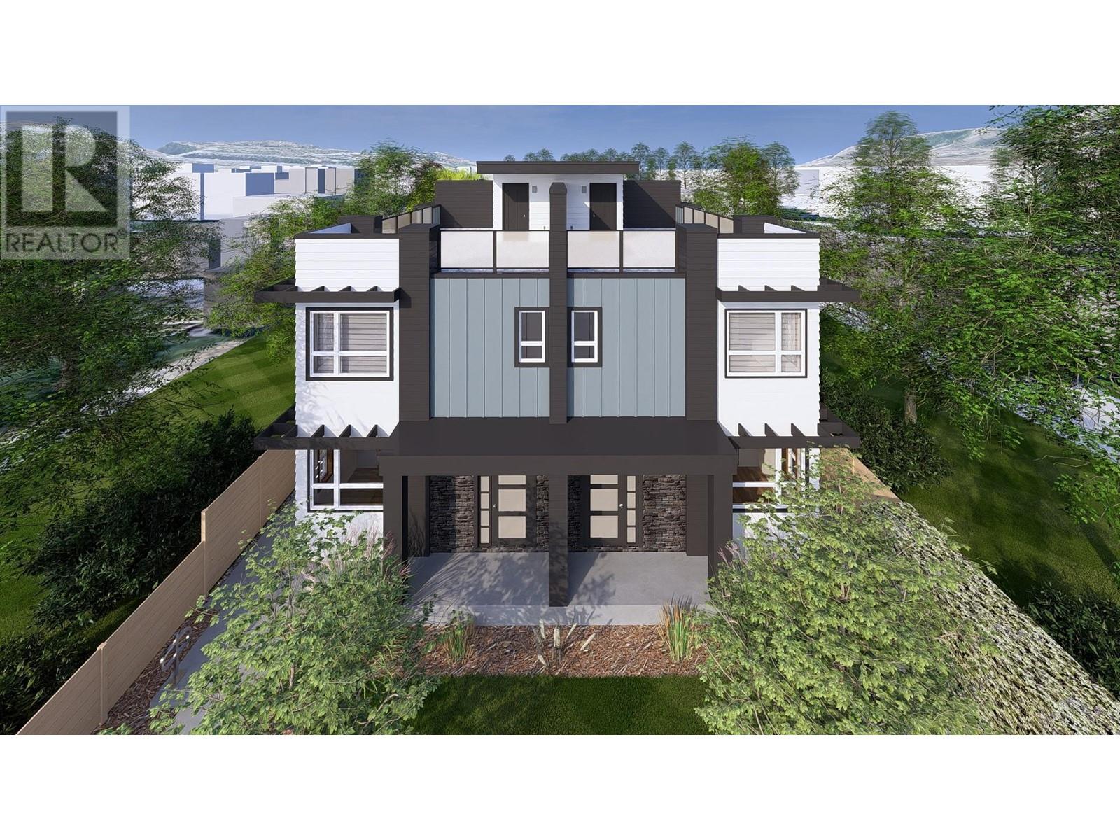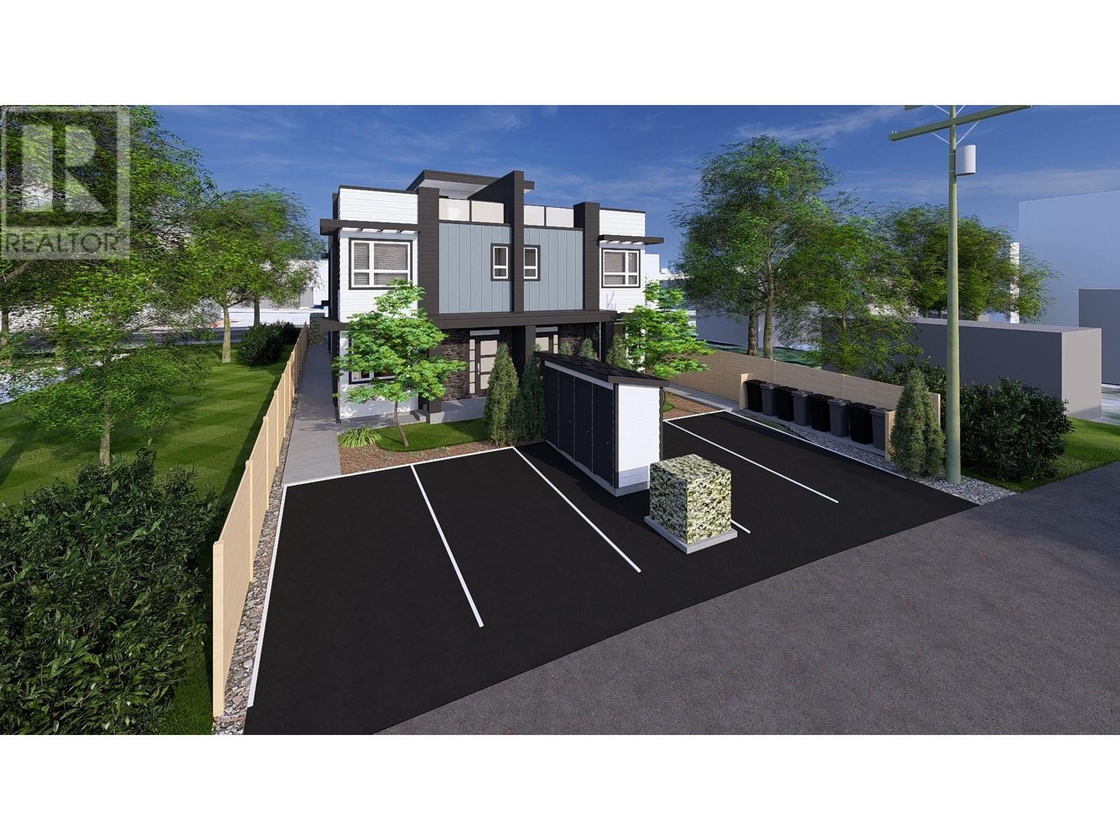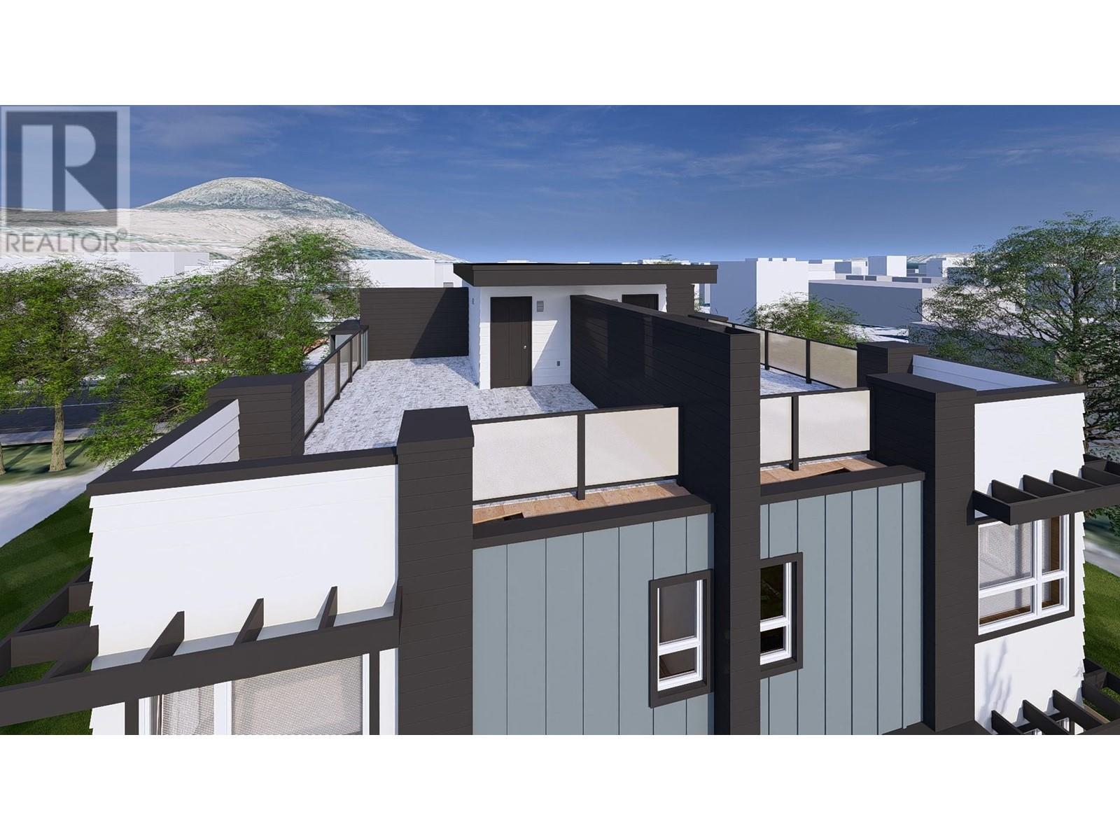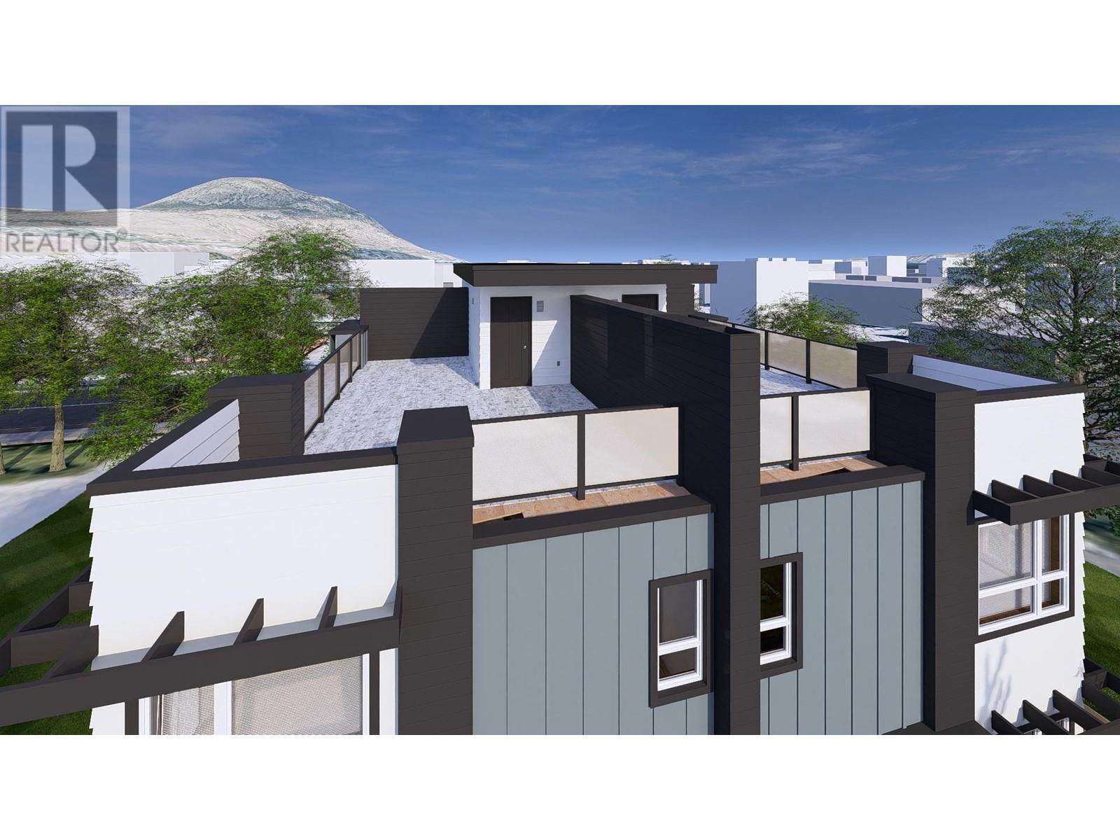762 Westminister Avenue W Penticton, British Columbia V2A 1K8
$749,000
Outstanding Development Opportunity in Downtown Penticton — Don’t miss this DP-approved 4-unit project on highly sought-after Westminster Avenue, just steps from Okanagan Lake, downtown amenities, the SOEC, Cascades Casino, and the Convention Centre. Each thoughtfully designed unit features 3 bedrooms, 1.5 baths, approximately 1,184 sqft of modern living space, and private rooftop patios with stunning views. With demolition already completed and a smooth path from DP to BP, this is a turnkey opportunity for builders and investors alike. (id:36541)
Property Details
| MLS® Number | 10348743 |
| Property Type | Single Family |
| Neigbourhood | Main North |
| Community Name | 4 Plex |
| Community Features | Pets Allowed |
| Parking Space Total | 1 |
Building
| Bathroom Total | 2 |
| Bedrooms Total | 3 |
| Cooling Type | See Remarks |
| Half Bath Total | 1 |
| Heating Type | See Remarks |
| Stories Total | 1 |
| Size Interior | 1184 Sqft |
| Type | Fourplex |
| Utility Water | Municipal Water |
Land
| Acreage | No |
| Sewer | Municipal Sewage System |
| Size Irregular | 0.14 |
| Size Total | 0.14 Ac|under 1 Acre |
| Size Total Text | 0.14 Ac|under 1 Acre |
| Zoning Type | Unknown |
Rooms
| Level | Type | Length | Width | Dimensions |
|---|---|---|---|---|
| Second Level | Full Bathroom | Measurements not available | ||
| Second Level | Bedroom | 9'4'' x 12'4'' | ||
| Second Level | Primary Bedroom | 13'7'' x 13'10'' | ||
| Main Level | Partial Bathroom | Measurements not available | ||
| Main Level | Living Room | 12'3'' x 14'4'' | ||
| Main Level | Bedroom | 8'4'' x 12'3'' | ||
| Main Level | Dining Room | 7'0'' x 8'11'' | ||
| Main Level | Kitchen | 10'7'' x 7' |
https://www.realtor.ca/real-estate/28353544/762-westminister-avenue-w-penticton-main-north
Interested?
Contact us for more information

302 Eckhardt Avenue West
Penticton, British Columbia V2A 2A9
(250) 492-2266
(250) 492-3005

302 Eckhardt Avenue West
Penticton, British Columbia V2A 2A9
(250) 492-2266
(250) 492-3005






