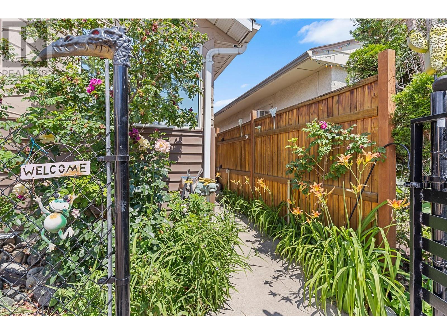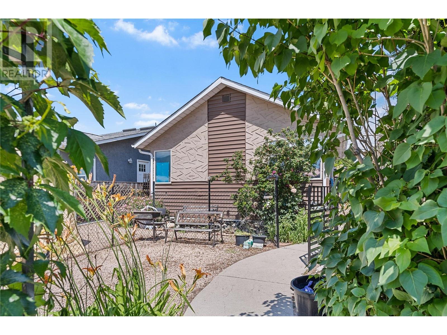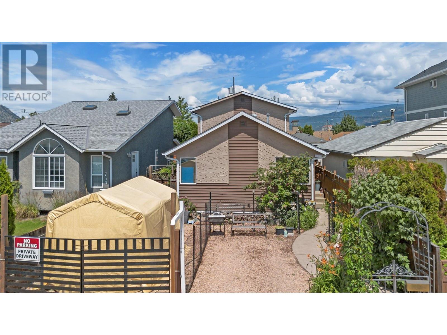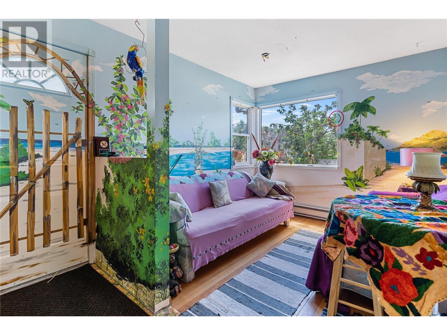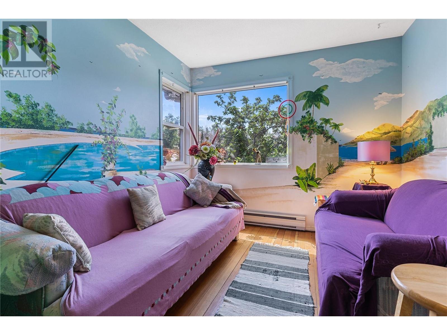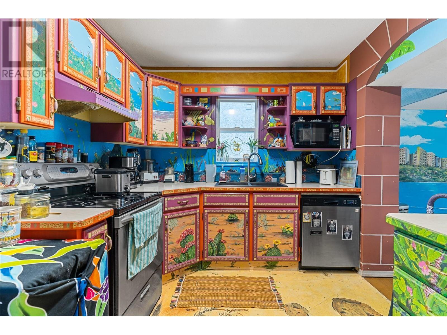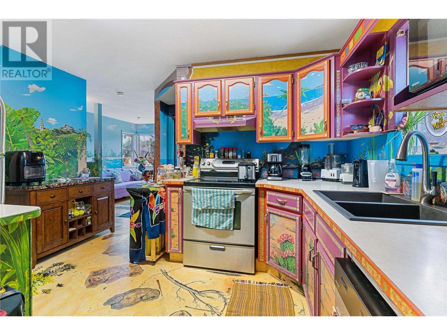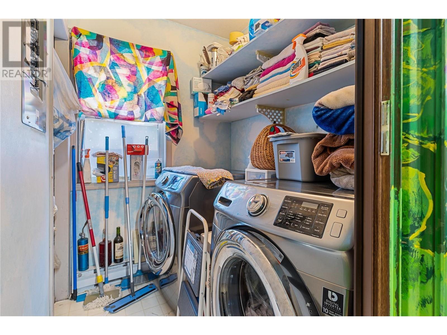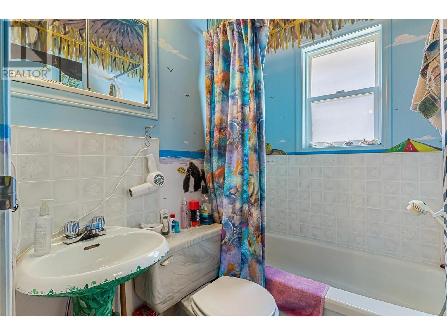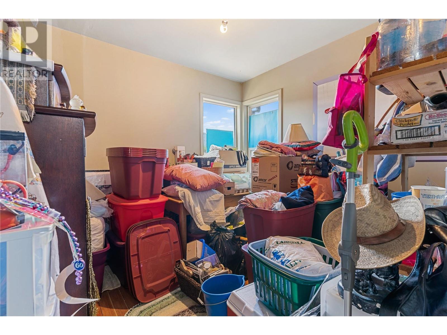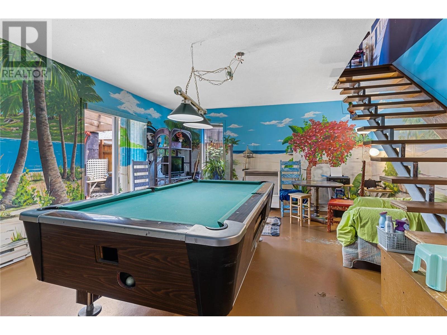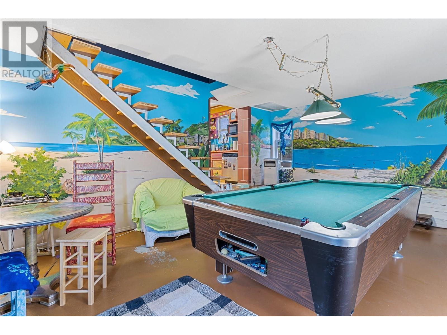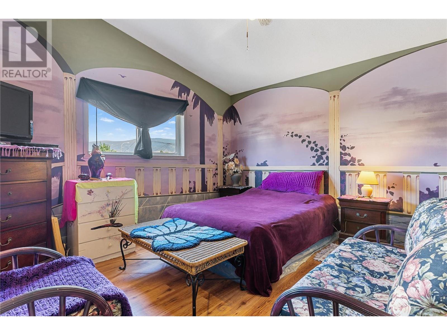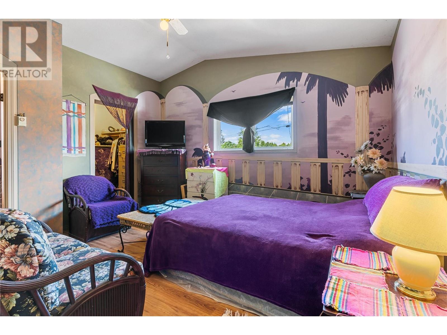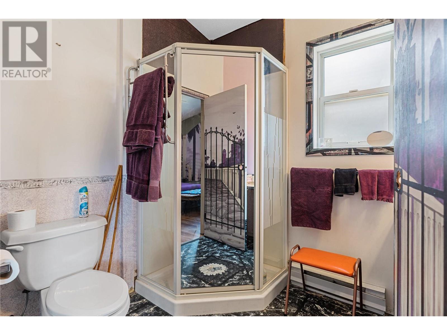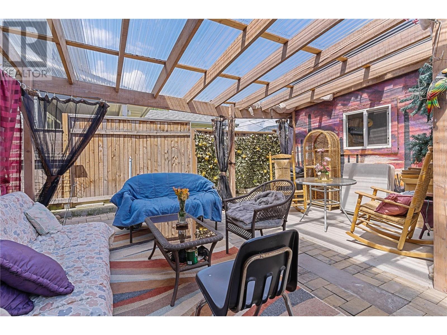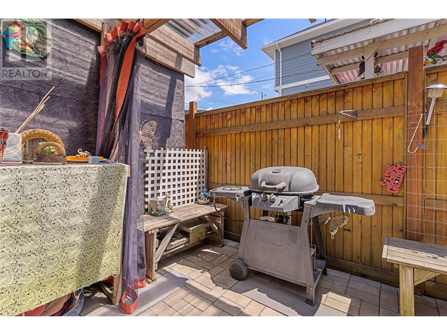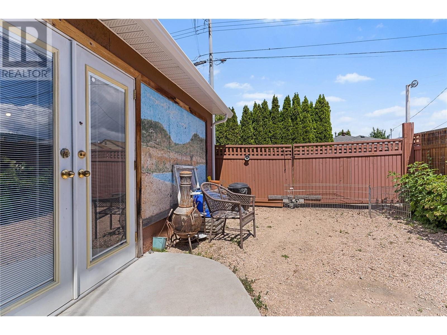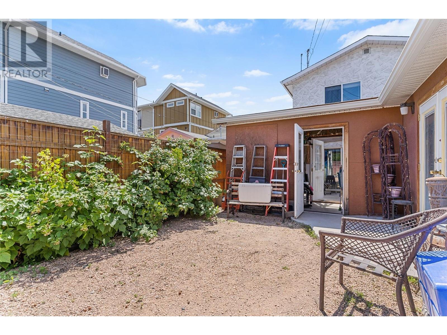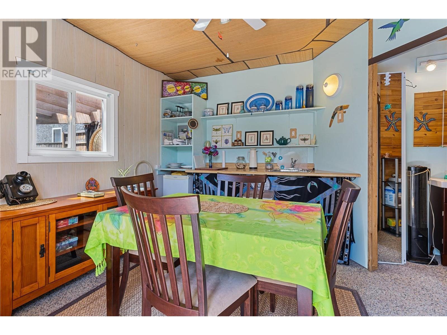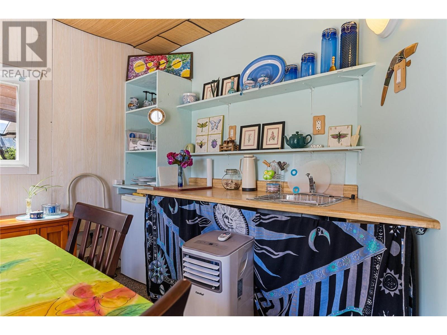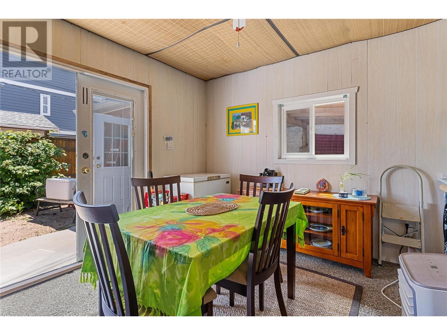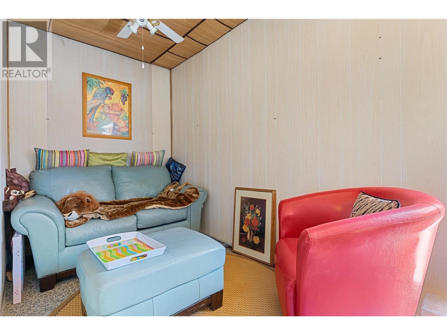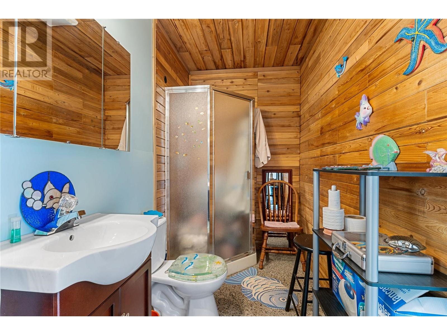731 Revelstoke Avenue Penticton, British Columbia V2A 2J1
$549,000
Potential meets opportunity! A few personal touches and TLC presents an exciting canvas for those with a vision for transformation. With 2 bedrooms and 3 full bathrooms, this property offers a unique space to bring all your ideas. One of the bonus features of this property is the STUDIO SUITE located in the back. The bachelor suite comes with a mini kitchen and full bathroom, this space sparks endless possibilities for creative endeavours or accommodating guests. Centrally Located on a quiet dead end street, this gem boasts proximity to recreation, shopping, and the stunning beaches. 3 dedicated parking spots and alley access add to the convenience, while a fenced private yard provides the perfect retreat for relaxation or entertaining. (id:36541)
Property Details
| MLS® Number | 10343621 |
| Property Type | Single Family |
| Neigbourhood | Main North |
| Community Features | Rentals Allowed |
| Parking Space Total | 3 |
Building
| Bathroom Total | 3 |
| Bedrooms Total | 2 |
| Appliances | Refrigerator, Dishwasher, Dryer, Range - Electric, Washer |
| Architectural Style | Ranch, Split Level Entry |
| Constructed Date | 1950 |
| Construction Style Attachment | Detached |
| Construction Style Split Level | Other |
| Cooling Type | Window Air Conditioner |
| Exterior Finish | Stucco |
| Fire Protection | Smoke Detector Only |
| Heating Fuel | Electric |
| Heating Type | See Remarks |
| Roof Material | Asphalt Shingle |
| Roof Style | Unknown |
| Stories Total | 2 |
| Size Interior | 1257 Sqft |
| Type | House |
| Utility Water | Municipal Water |
Parking
| See Remarks | |
| Other | |
| Rear |
Land
| Acreage | No |
| Sewer | Municipal Sewage System |
| Size Frontage | 30 Ft |
| Size Irregular | 0.07 |
| Size Total | 0.07 Ac|under 1 Acre |
| Size Total Text | 0.07 Ac|under 1 Acre |
| Zoning Type | Unknown |
Rooms
| Level | Type | Length | Width | Dimensions |
|---|---|---|---|---|
| Second Level | Full Bathroom | 6'6'' x 7'10'' | ||
| Second Level | Primary Bedroom | 13'7'' x 15'2'' | ||
| Main Level | Full Bathroom | Measurements not available | ||
| Main Level | Storage | 13'3'' x 5'7'' | ||
| Main Level | Recreation Room | 18'11'' x 15'2'' | ||
| Main Level | Living Room | 9'3'' x 14'2'' | ||
| Main Level | Bedroom | 9'7'' x 10'3'' | ||
| Main Level | Kitchen | 12'7'' x 13'1'' | ||
| Main Level | 4pc Bathroom | 6'2'' x 4'9'' |
Utilities
| Cable | Available |
| Electricity | Available |
| Natural Gas | Available |
| Telephone | Available |
| Sewer | Available |
| Water | Available |
https://www.realtor.ca/real-estate/28232287/731-revelstoke-avenue-penticton-main-north
Interested?
Contact us for more information

1631 Dickson Ave, Suite 1100
Kelowna, British Columbia V1Y 0B5
(833) 817-6506
www.exprealty.ca/

1631 Dickson Ave, Suite 1100
Kelowna, British Columbia V1Y 0B5
(833) 817-6506
www.exprealty.ca/

