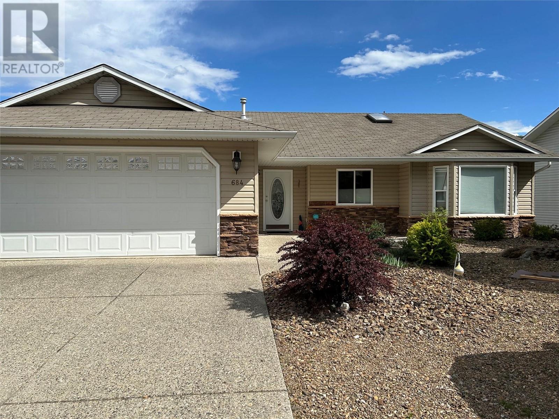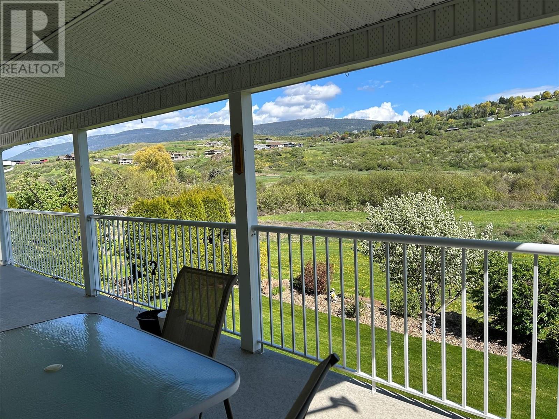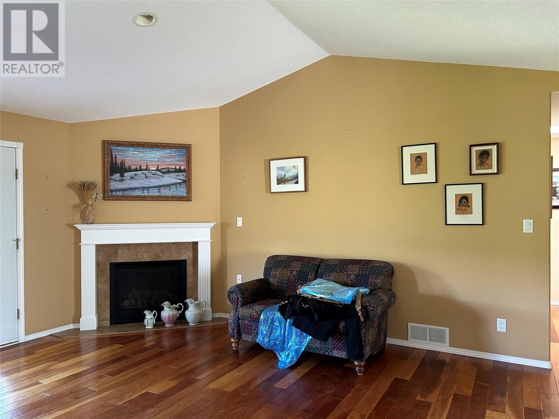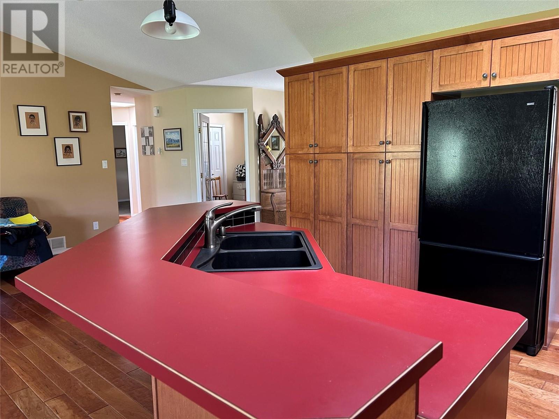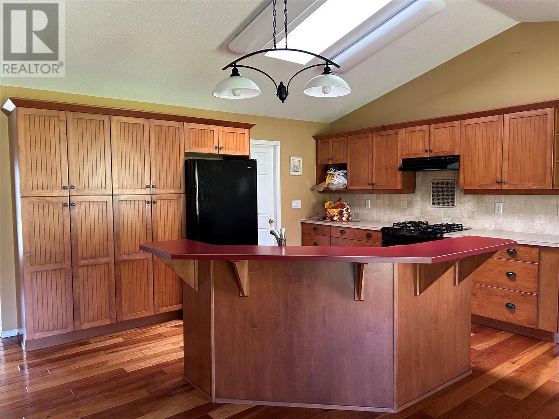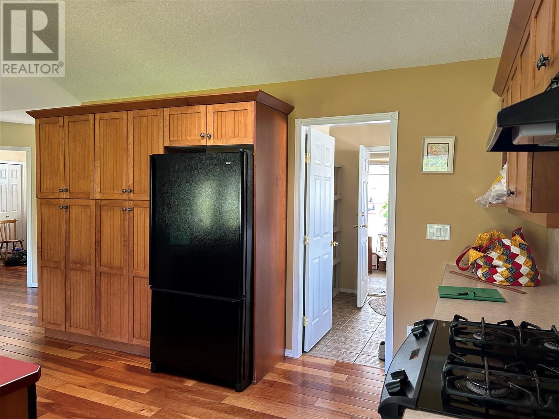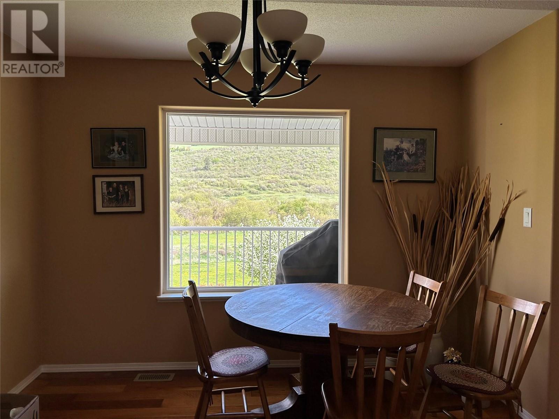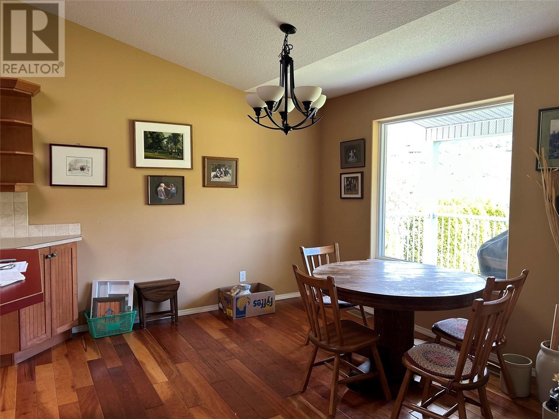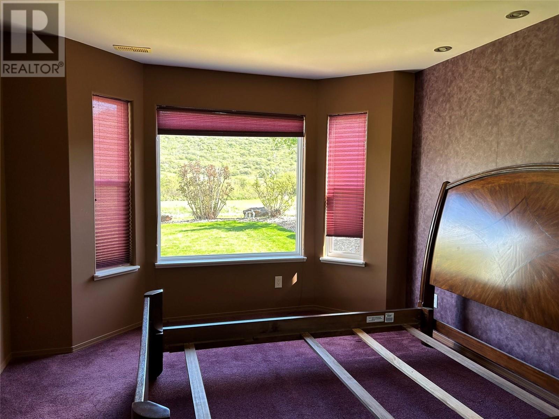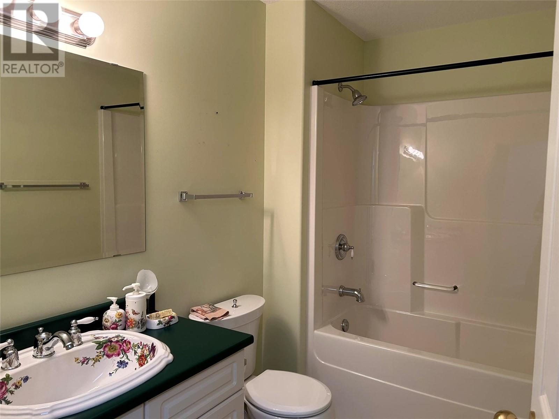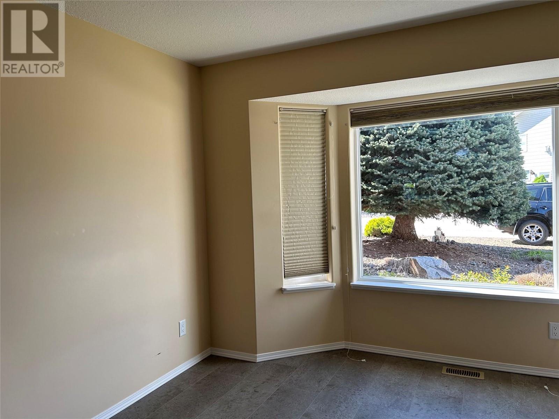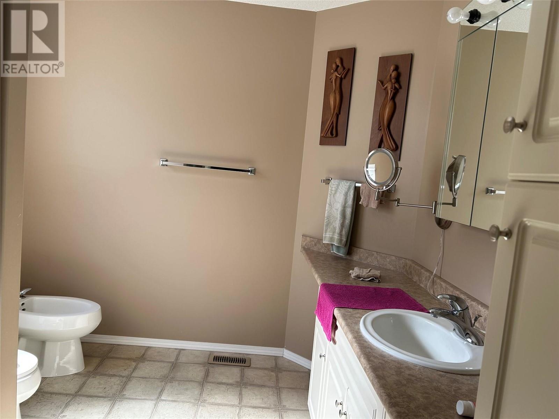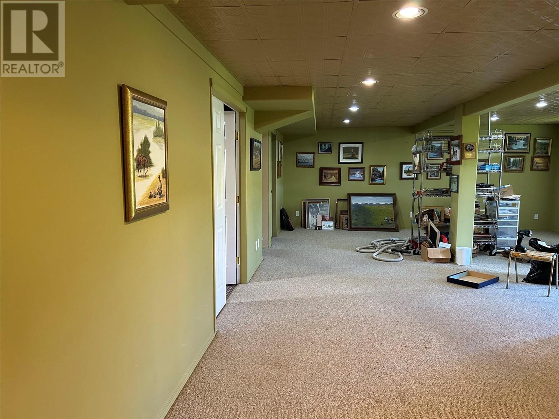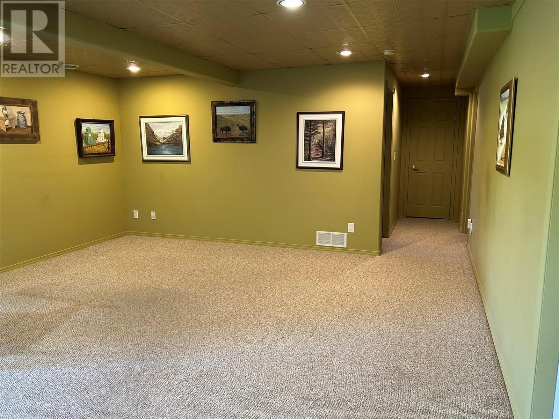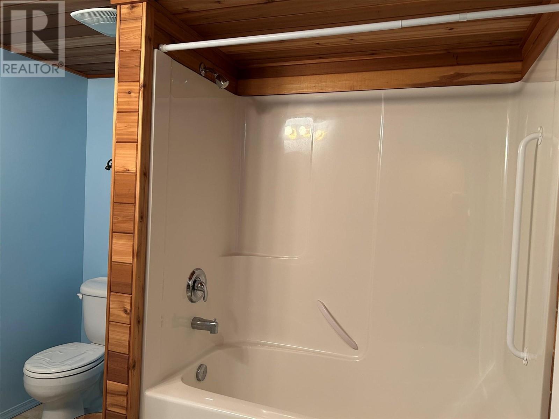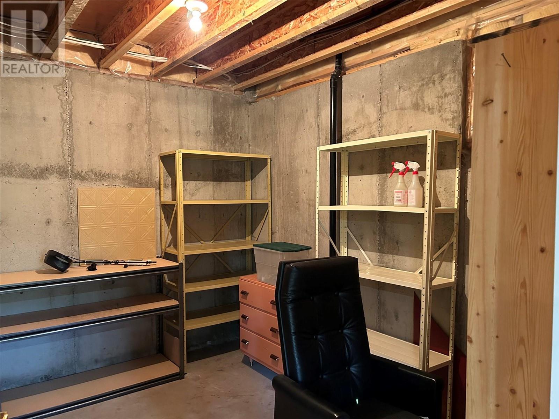684 6 Street Vernon, British Columbia V1H 1Z1
$659,000
Unbelievable walkout basement home, with 2/3 of basement finished. Allowing for extra space that you are looking for. A Very prime location on 6 street. in Desert Cove. This is the open style living plan. A three bedroom home on the main floor plus one down. There s a large Family room /games room downstairs, with a level walk out to the back yard. There is a great cross country View from the cover deck. There is a laundry room off the Kitchen on the main floor. The kitchen offers incredible amount of cabinet space. A Large sit up island. A fireplace in the living room. This is a main level, front entry home. Double garage, LEASE extended to year 2068. ( This is a real Bonus value ) The hot water tank 2021. Septic just Pumped out. The eves have been cleaned. A Move in ready home. Quick possession available. (id:36541)
Property Details
| MLS® Number | 10345629 |
| Property Type | Single Family |
| Neigbourhood | Swan Lake West |
| Community Name | Desert Cove |
| Community Features | Pets Allowed, Rentals Allowed, Seniors Oriented |
| Parking Space Total | 4 |
| View Type | View (panoramic) |
Building
| Bathroom Total | 2 |
| Bedrooms Total | 2 |
| Appliances | Refrigerator, Dishwasher, Dryer, Range - Gas, Microwave, Washer |
| Architectural Style | Bungalow |
| Basement Type | Full |
| Constructed Date | 2005 |
| Construction Style Attachment | Detached |
| Cooling Type | Central Air Conditioning |
| Fireplace Fuel | Gas |
| Fireplace Present | Yes |
| Fireplace Type | Unknown |
| Flooring Type | Hardwood |
| Half Bath Total | 1 |
| Heating Type | Forced Air |
| Roof Material | Asphalt Shingle |
| Roof Style | Unknown |
| Stories Total | 1 |
| Size Interior | 2500 Sqft |
| Type | House |
| Utility Water | Community Water User's Utility |
Parking
| Attached Garage | 2 |
Land
| Acreage | No |
| Sewer | Septic Tank |
| Size Irregular | 0.17 |
| Size Total | 0.17 Ac|under 1 Acre |
| Size Total Text | 0.17 Ac|under 1 Acre |
| Zoning Type | Single Family Dwelling |
Rooms
| Level | Type | Length | Width | Dimensions |
|---|---|---|---|---|
| Lower Level | Family Room | 25' x 6' | ||
| Main Level | Partial Bathroom | Measurements not available | ||
| Main Level | Den | 10' x 10' | ||
| Main Level | Dining Room | 11' x 10' | ||
| Main Level | Bedroom | 11' x 9' | ||
| Main Level | Full Ensuite Bathroom | Measurements not available | ||
| Main Level | Primary Bedroom | 17' x 14' | ||
| Main Level | Living Room | 14' x 13' | ||
| Main Level | Kitchen | 12' x 10' |
https://www.realtor.ca/real-estate/28235220/684-6-street-vernon-swan-lake-west
Interested?
Contact us for more information

5603 27th Street
Vernon, British Columbia V1T 8Z5
(250) 549-4161
(250) 549-7007
https://www.remaxvernon.com/

