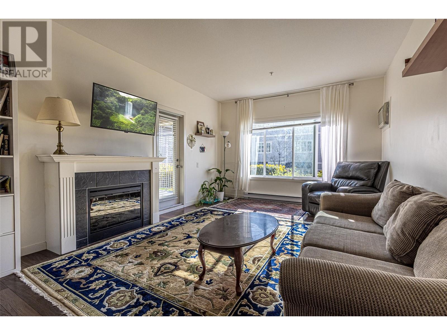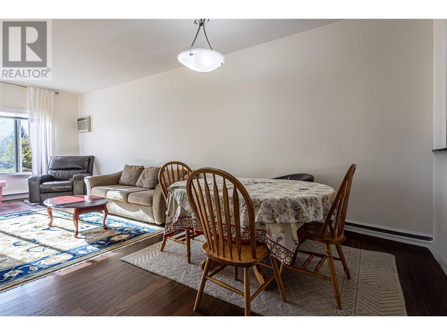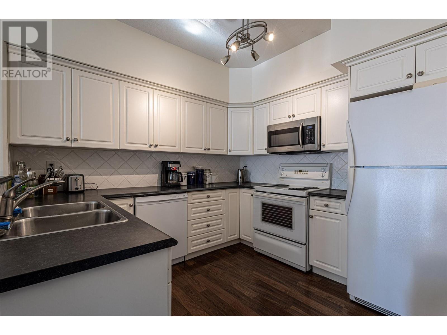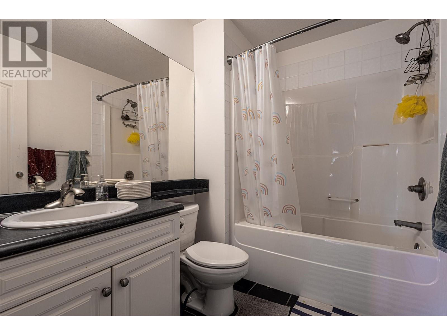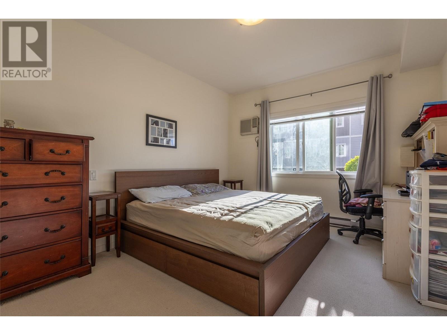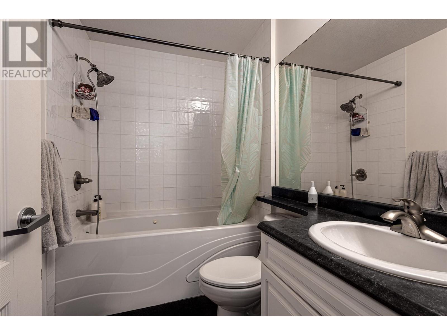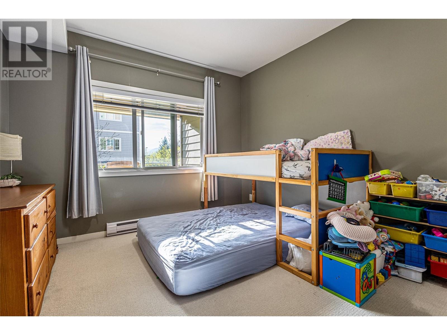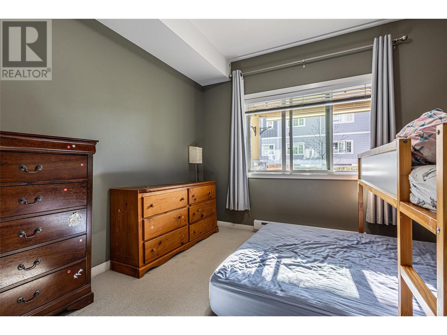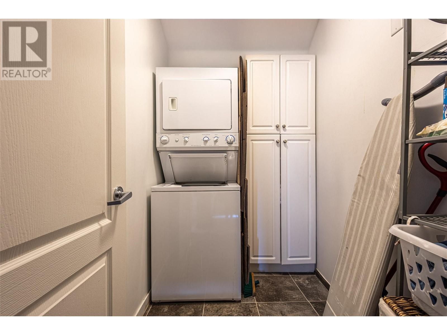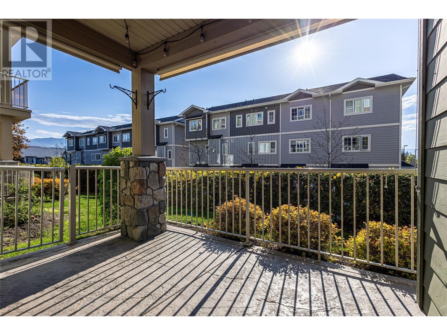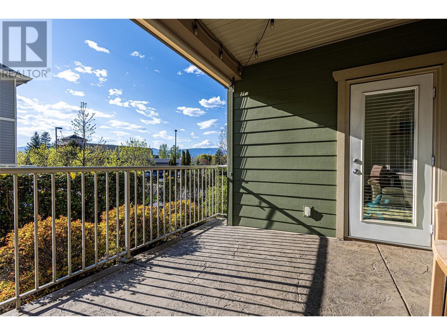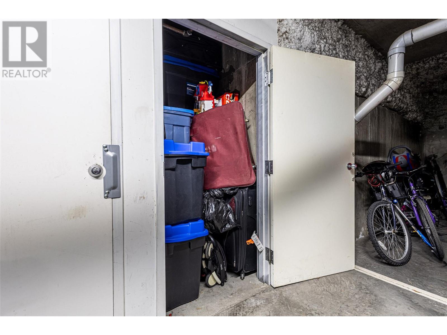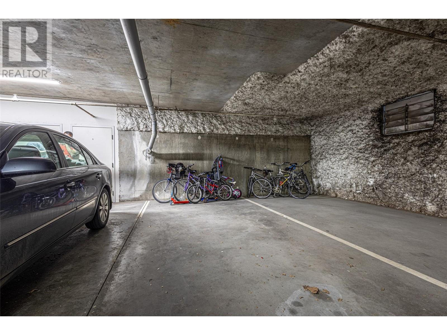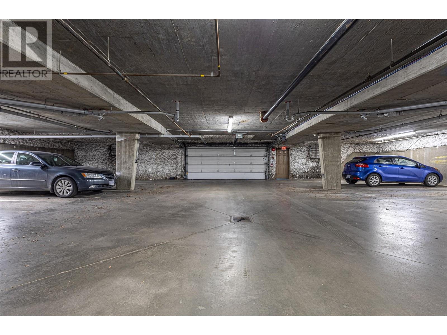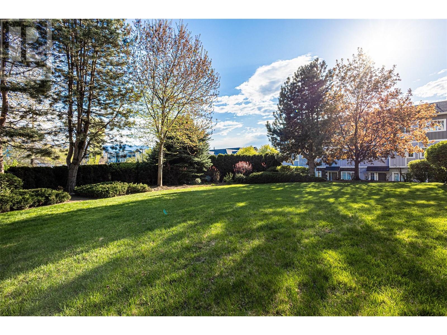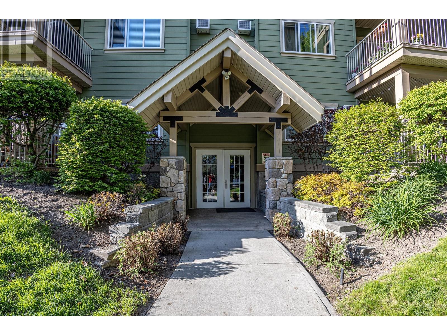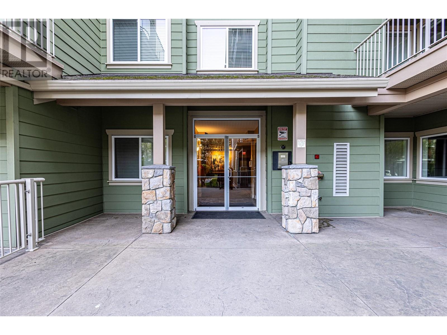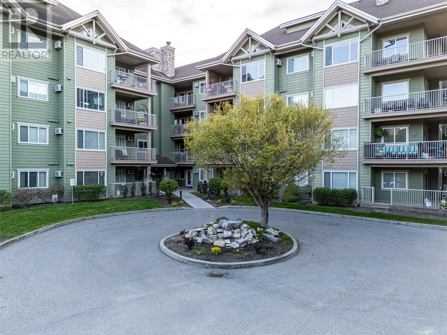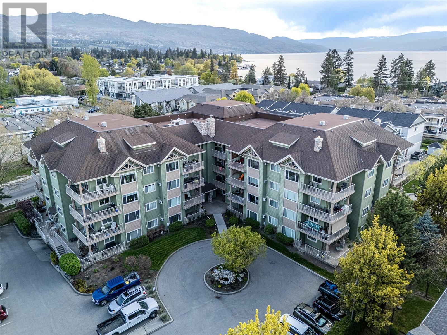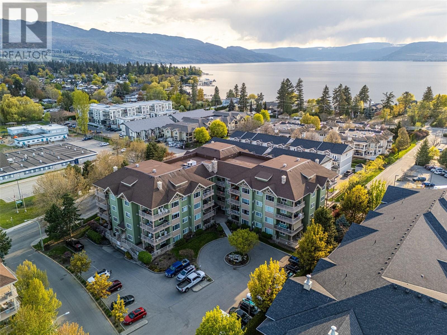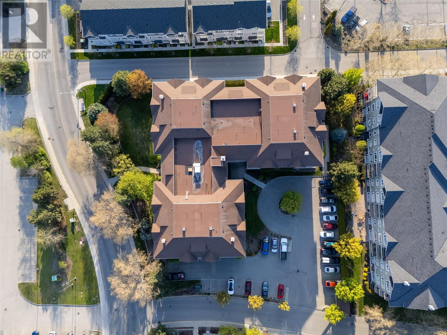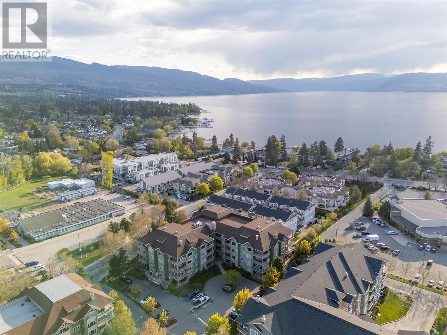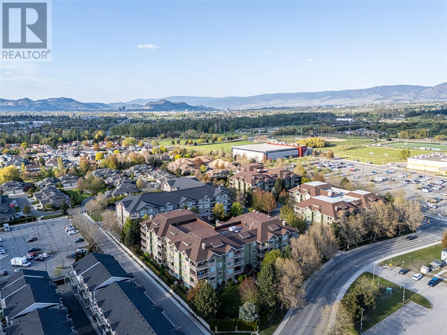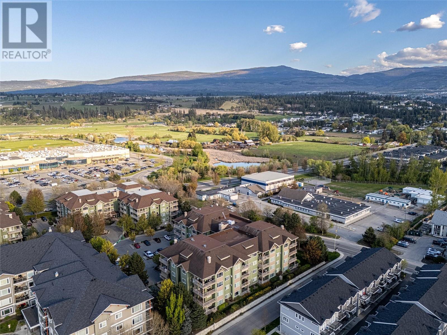680 Lequime Road Unit# 104 Kelowna, British Columbia V1W 1A4
2 Bedroom
2 Bathroom
1089 sqft
Other
Wall Unit
Baseboard Heaters, See Remarks
Other
Landscaped
$510,000Maintenance,
$444.41 Monthly
Maintenance,
$444.41 MonthlyWestern Exposure Ground floor unit with open concept kitchen and living area. Nice view of the greenspace and very little road noise. Good sized bedrooms, primary bedroom has double closets leading to ensuite. Unit is just steps away from Bluebird Beach, The CNC & H2O sports complexes, Mission Greenway, golf and more! The Plumbing Has been updated throughout the building. (id:36541)
Property Details
| MLS® Number | 10345240 |
| Property Type | Single Family |
| Neigbourhood | Lower Mission |
| Community Name | Wildwood Village |
| Amenities Near By | Golf Nearby, Park, Recreation, Schools, Shopping |
| Community Features | Pets Allowed With Restrictions |
| Parking Space Total | 2 |
| Storage Type | Storage, Locker |
| Water Front Type | Other |
Building
| Bathroom Total | 2 |
| Bedrooms Total | 2 |
| Architectural Style | Other |
| Constructed Date | 2005 |
| Cooling Type | Wall Unit |
| Exterior Finish | Other |
| Heating Fuel | Electric |
| Heating Type | Baseboard Heaters, See Remarks |
| Roof Material | Other |
| Roof Style | Unknown |
| Stories Total | 1 |
| Size Interior | 1089 Sqft |
| Type | Apartment |
| Utility Water | Municipal Water |
Parking
| Heated Garage | |
| Underground |
Land
| Access Type | Easy Access |
| Acreage | No |
| Land Amenities | Golf Nearby, Park, Recreation, Schools, Shopping |
| Landscape Features | Landscaped |
| Sewer | Municipal Sewage System |
| Size Total Text | Under 1 Acre |
| Zoning Type | Unknown |
Rooms
| Level | Type | Length | Width | Dimensions |
|---|---|---|---|---|
| Main Level | Primary Bedroom | 11'3'' x 19'6'' | ||
| Main Level | Living Room | 12'5'' x 13'4'' | ||
| Main Level | Laundry Room | 5'0'' x 8'5'' | ||
| Main Level | Kitchen | 9'11'' x 10'1'' | ||
| Main Level | Dining Room | 12'5'' x 13'0'' | ||
| Main Level | Bedroom | 11'0'' x 13'4'' | ||
| Main Level | 4pc Ensuite Bath | 5'4'' x 8'5'' | ||
| Main Level | 4pc Bathroom | 6'4'' x 8'5'' |
https://www.realtor.ca/real-estate/28240751/680-lequime-road-unit-104-kelowna-lower-mission
Interested?
Contact us for more information
2 Percent Realty Interior Inc.
106 - 460 Doyle Avenue
Kelowna, British Columbia V1Y 0C2
106 - 460 Doyle Avenue
Kelowna, British Columbia V1Y 0C2
(778) 760-9073
https://www.2percentinterior.ca/

