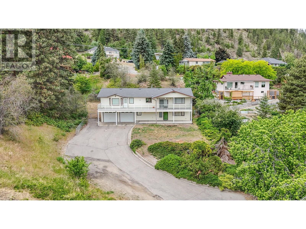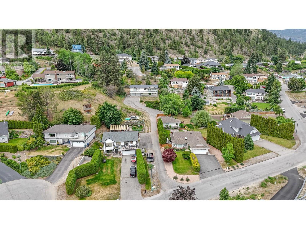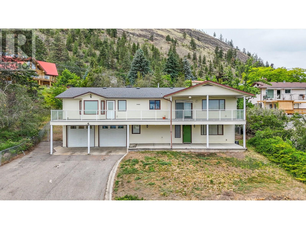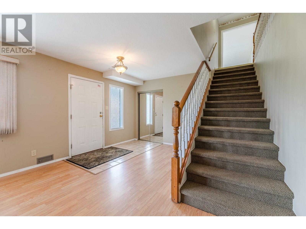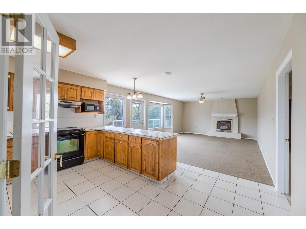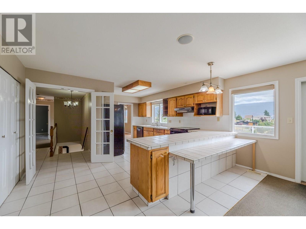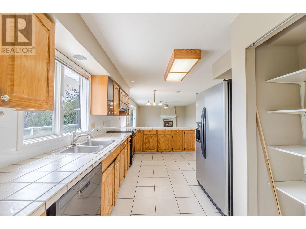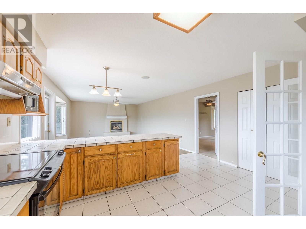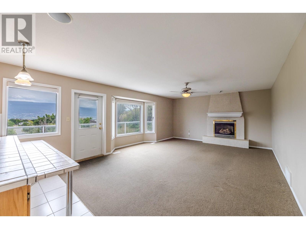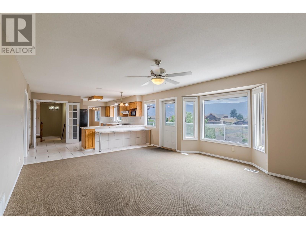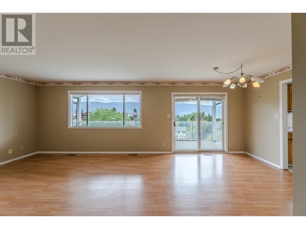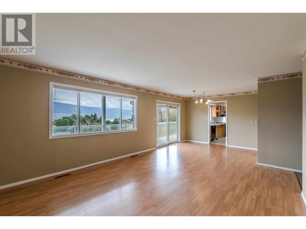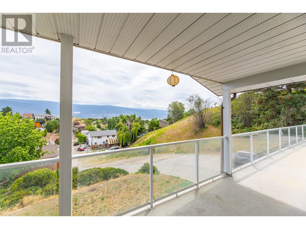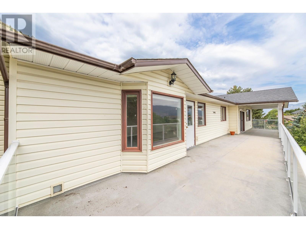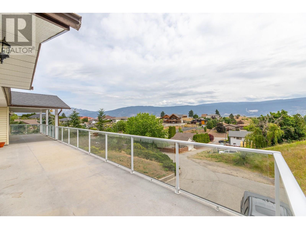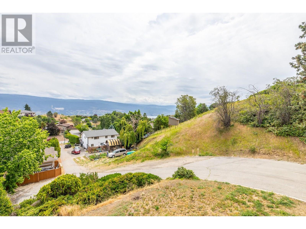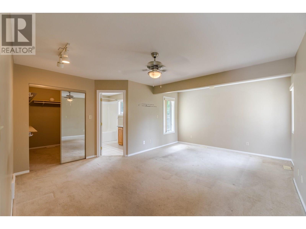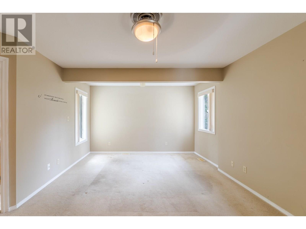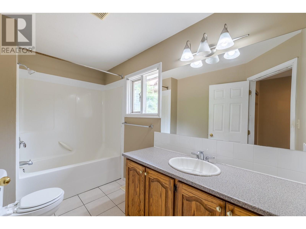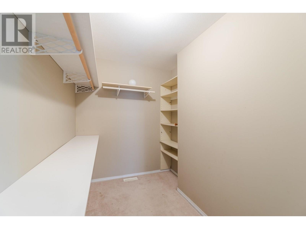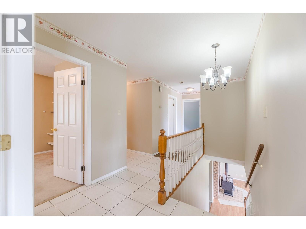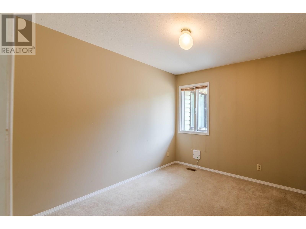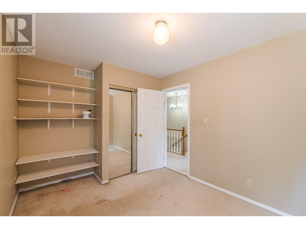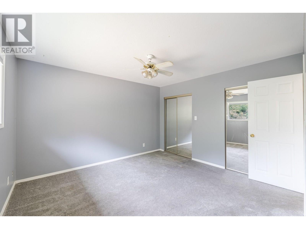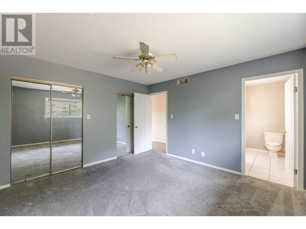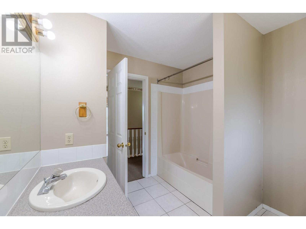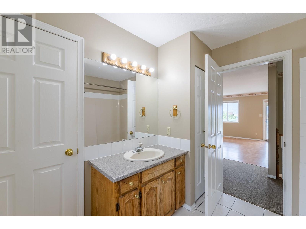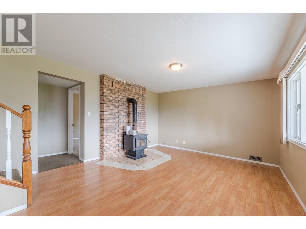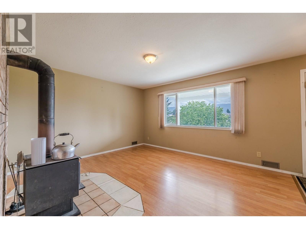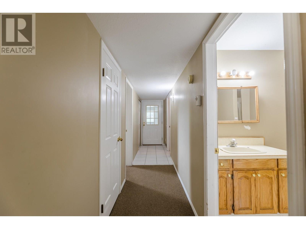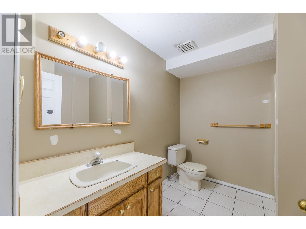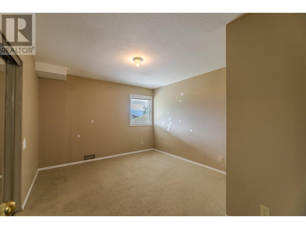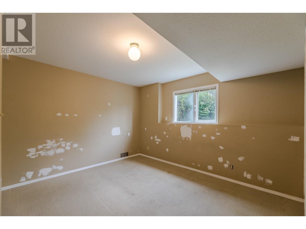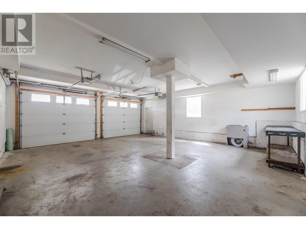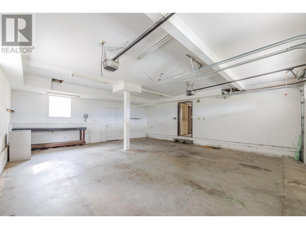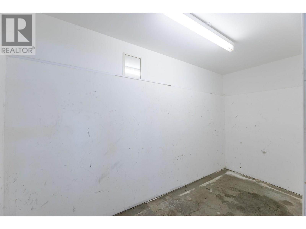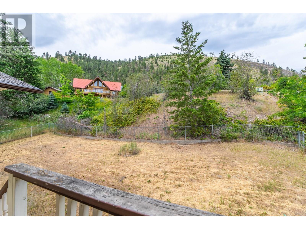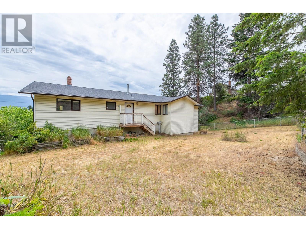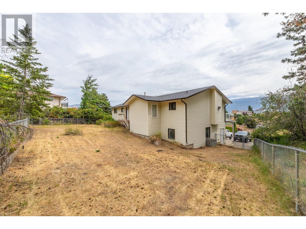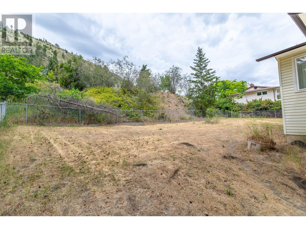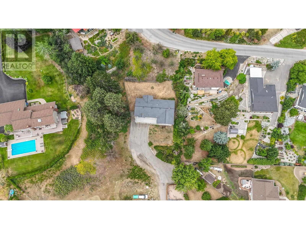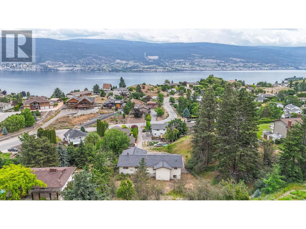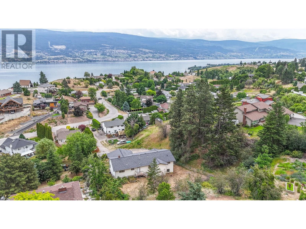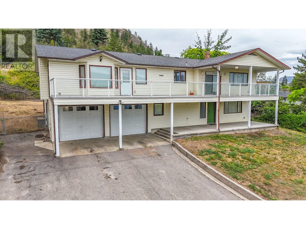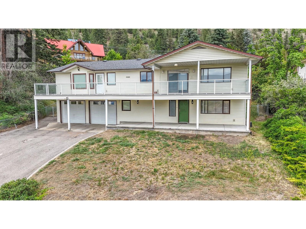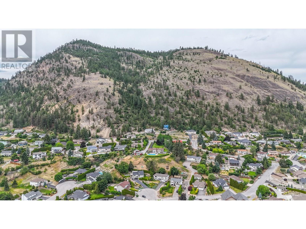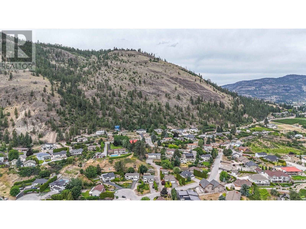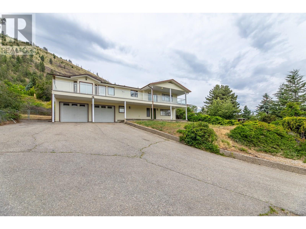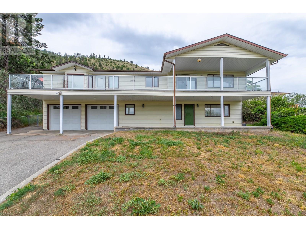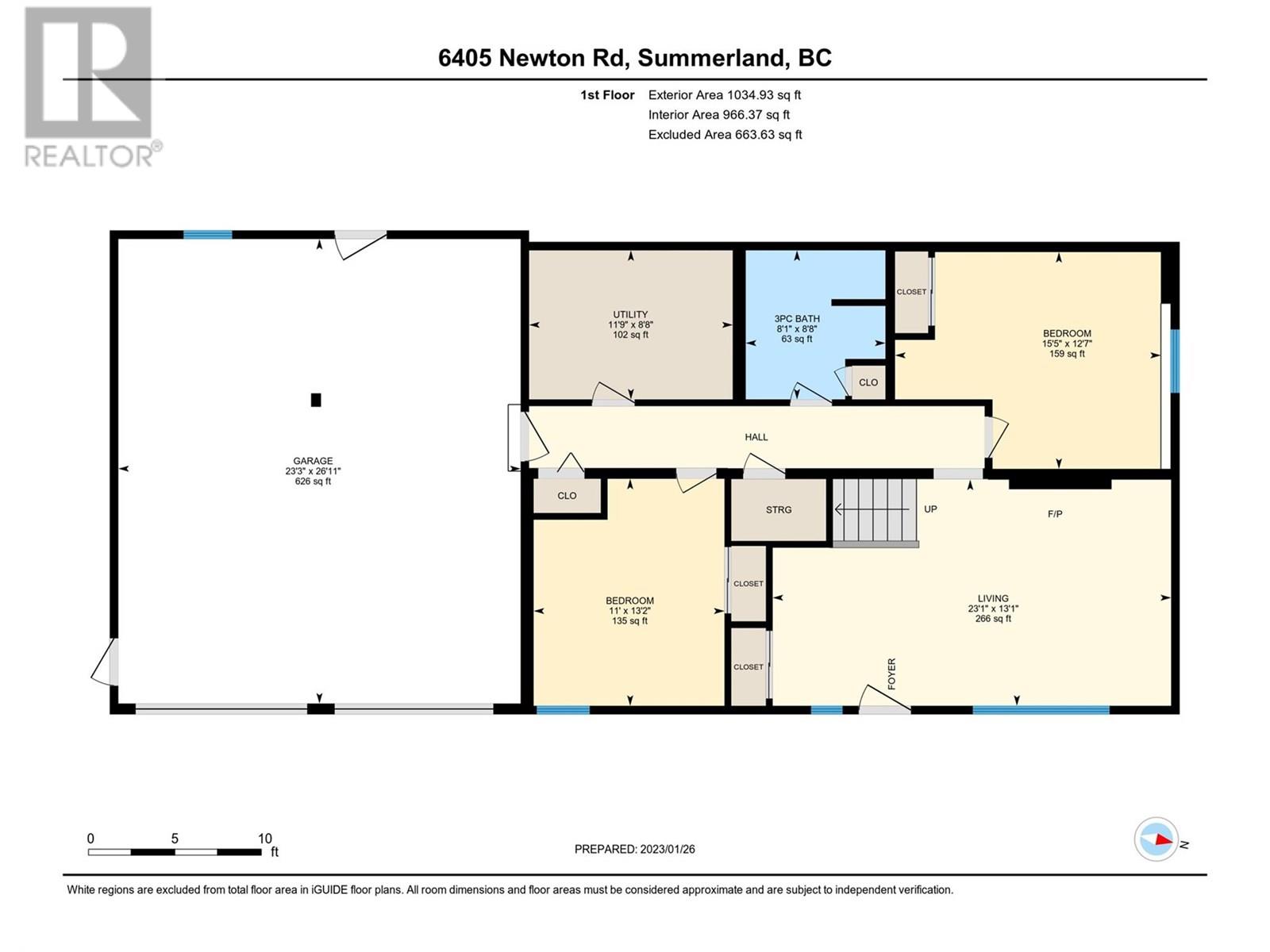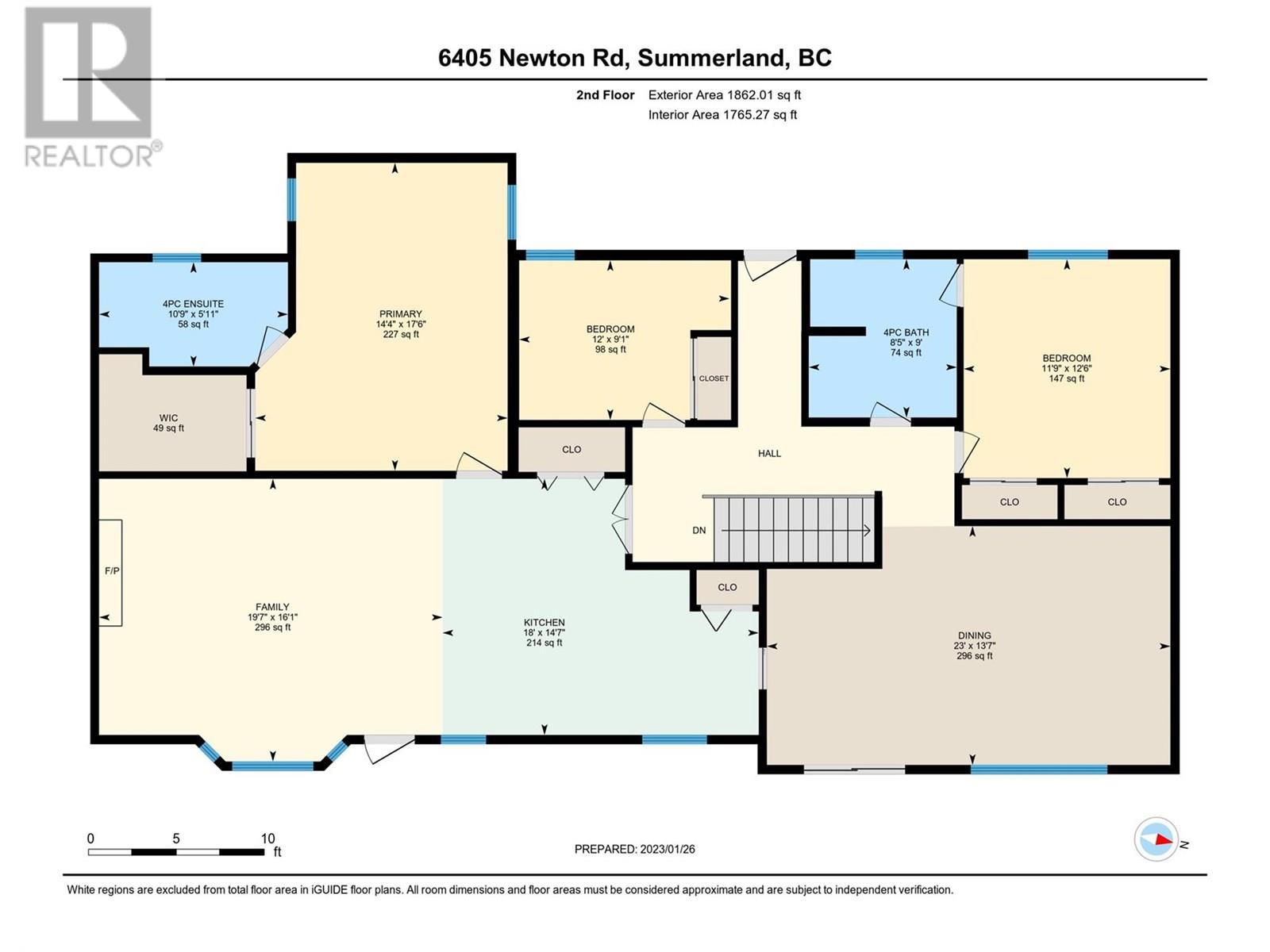6405 Newton Road Summerland, British Columbia V0H 1Z7
5 Bedroom
3 Bathroom
2896 sqft
Fireplace
Forced Air, See Remarks
$779,900
Lakeview and private, this spacious home offers 5 bedrooms, 3 bathrooms with over 2800 sq. ft. of living space and rests on .57 acre lot with a double garage and tons of room for additional parking. Bring your touches and enjoy spacious rooms, forced air heating, cozy wood burning fireplace, gas fireplace and primary suite with walk-in closet and ensuite. Beautiful views from the main floor and a good sized deck to entertain in quiet enjoyment. Seller is a licensed Realtor. All measurements from iGuide floorplan. (id:36541)
Property Details
| MLS® Number | 10352037 |
| Property Type | Single Family |
| Neigbourhood | Main Town |
| Parking Space Total | 2 |
| View Type | Lake View, Mountain View, Valley View |
Building
| Bathroom Total | 3 |
| Bedrooms Total | 5 |
| Appliances | Range, Refrigerator, Dishwasher, Dryer, Washer |
| Basement Type | Full |
| Constructed Date | 1989 |
| Construction Style Attachment | Detached |
| Exterior Finish | Vinyl Siding |
| Fireplace Fuel | Gas |
| Fireplace Present | Yes |
| Fireplace Type | Unknown |
| Heating Type | Forced Air, See Remarks |
| Roof Material | Asphalt Shingle |
| Roof Style | Unknown |
| Stories Total | 2 |
| Size Interior | 2896 Sqft |
| Type | House |
| Utility Water | Municipal Water |
Parking
| Attached Garage | 2 |
| R V |
Land
| Acreage | No |
| Sewer | Septic Tank |
| Size Irregular | 0.57 |
| Size Total | 0.57 Ac|under 1 Acre |
| Size Total Text | 0.57 Ac|under 1 Acre |
| Zoning Type | Residential |
Rooms
| Level | Type | Length | Width | Dimensions |
|---|---|---|---|---|
| Second Level | Other | 5'6'' x 8'5'' | ||
| Second Level | Primary Bedroom | 17'6'' x 14'4'' | ||
| Second Level | Living Room | 16'1'' x 19'7'' | ||
| Second Level | Laundry Room | 3'0'' x 6'0'' | ||
| Second Level | Kitchen | 16'1'' x 19'7'' | ||
| Second Level | 4pc Ensuite Bath | Measurements not available | ||
| Second Level | Dining Room | 13'7'' x 23'0'' | ||
| Second Level | Bedroom | 12'6'' x 11'9'' | ||
| Second Level | Bedroom | 9'1'' x 12'0'' | ||
| Second Level | 4pc Bathroom | Measurements not available | ||
| Main Level | Utility Room | 8'8'' x 11'9'' | ||
| Main Level | Family Room | 13'1'' x 23'1'' | ||
| Main Level | Bedroom | 13'2'' x 11'0'' | ||
| Main Level | Bedroom | 12'7'' x 15'5'' | ||
| Main Level | 3pc Bathroom | Measurements not available |
https://www.realtor.ca/real-estate/28461831/6405-newton-road-summerland-main-town
Interested?
Contact us for more information
Parker Real Estate
13242 Victoria Road N
Summerland, British Columbia V0H 1Z0
13242 Victoria Road N
Summerland, British Columbia V0H 1Z0
(250) 490-6302
www.parkerproperty.ca/

