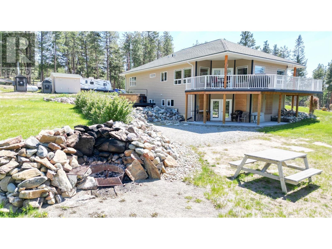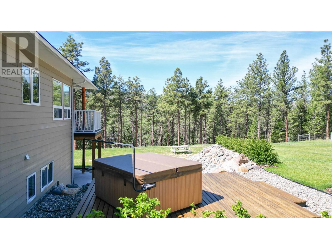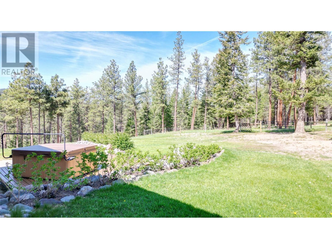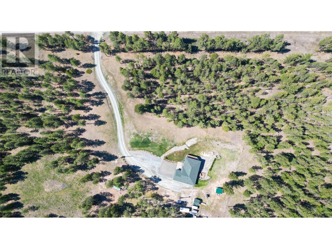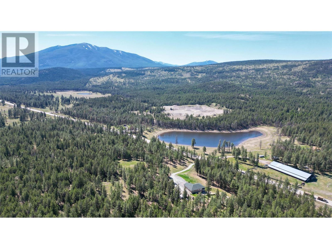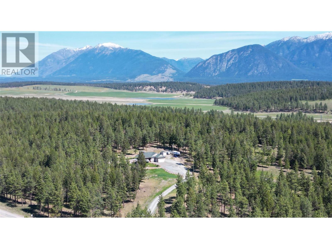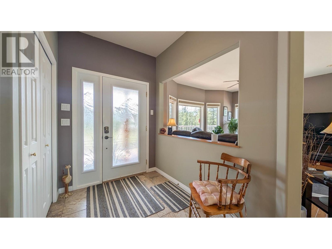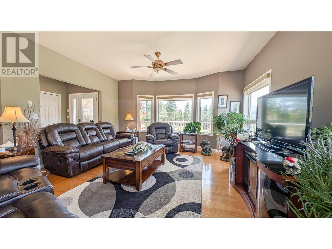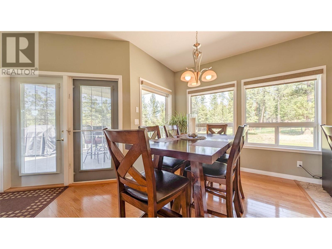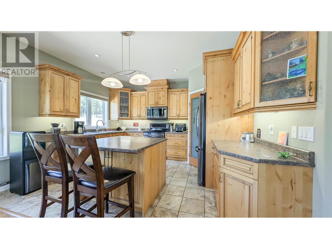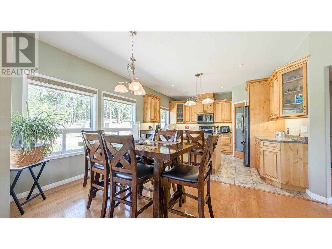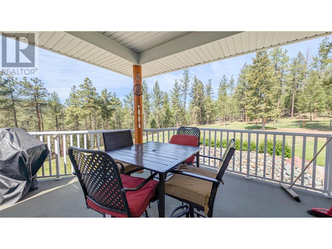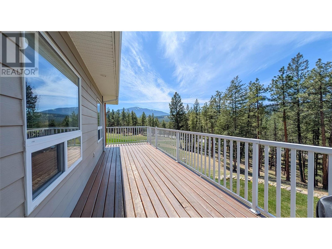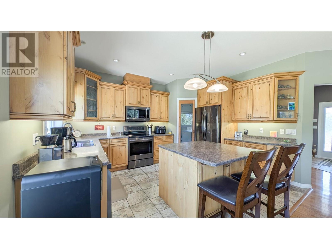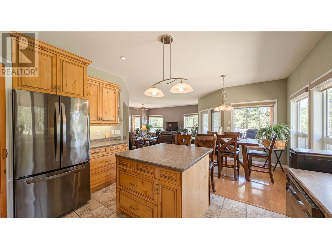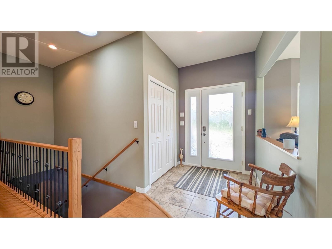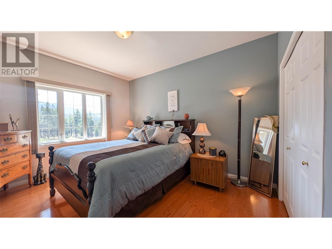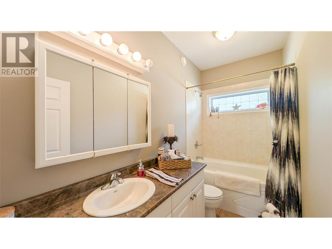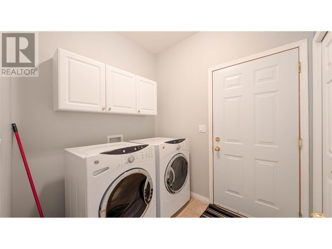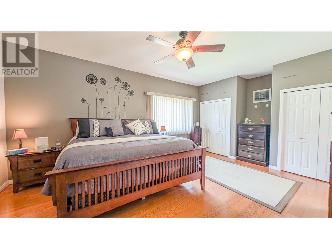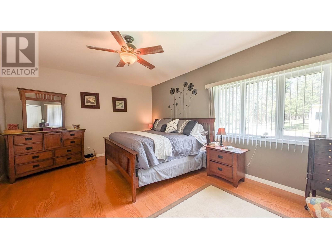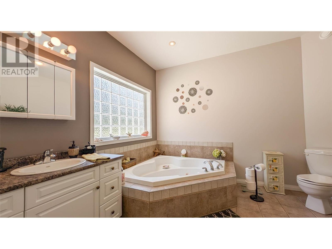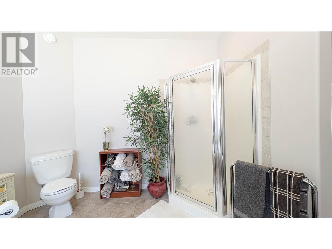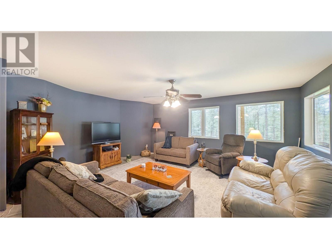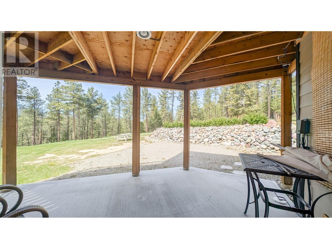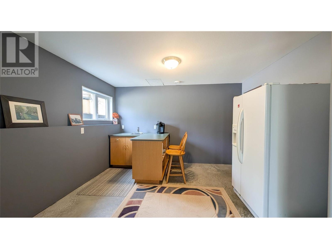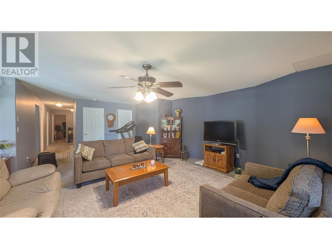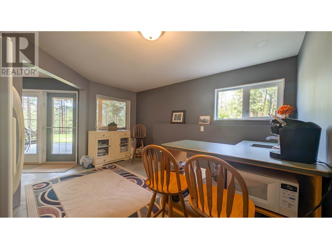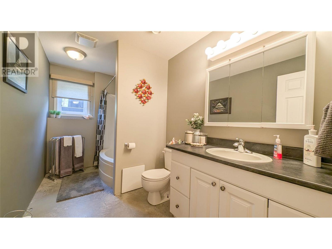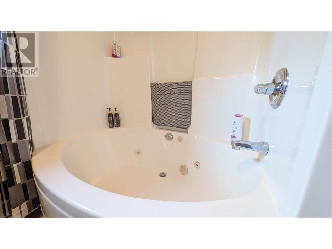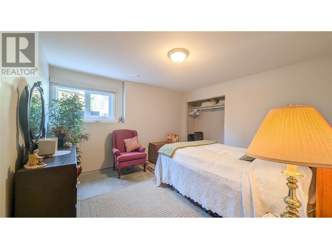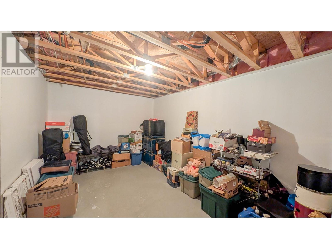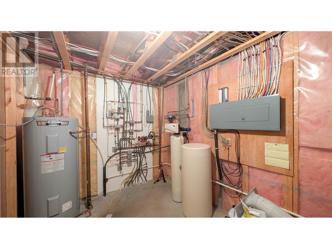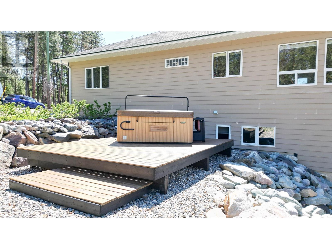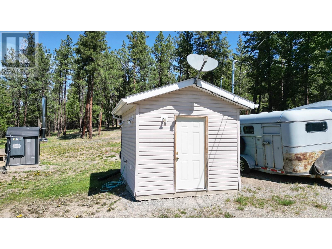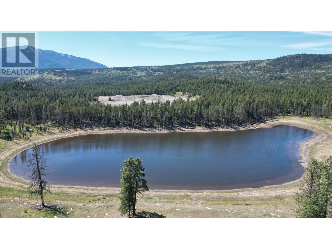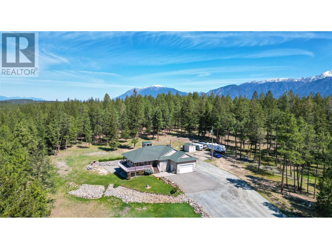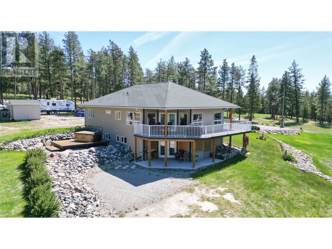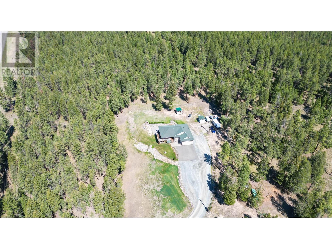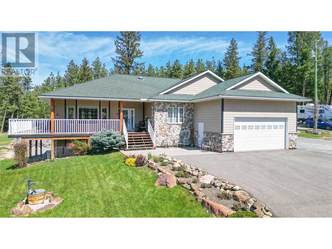6182 Hwy 3-93 Highway Cranbrook, British Columbia V1C 7B2
$978,000
Escape to the country yet enjoy the benefits of Cranbrook only minutes away! This immaculate 3 bed 3 bath home on over 5 acres has many benefits of country living yet the conveniences of the city just minutes away. Built by the current owner in 2005, this home features a large primary bedroom with a spa like ensuite, a huge living room with views of Mt Baker and the pond across the road, decks with many views, a kitchen worthy of cooking up a feast complete with a large dining space. The basement has suite potential with a separate entrance, a further bedroom, a summer kitchen space, patio area, large rec room and lots of storage. The house features in floor heat fuelled by a highly efficient outside wood burner, complete with a brand new spare/backup unit. Staying outside, there are many spots for family gatherings and fun with RV hookups, firepit, hot tub and more. Come and take a look at this home, you will not be disappointed. (id:36541)
Property Details
| MLS® Number | 10347047 |
| Property Type | Single Family |
| Neigbourhood | CRANL Cranbrook Periphery |
| Parking Space Total | 10 |
| View Type | Mountain View, View Of Water, View (panoramic) |
Building
| Bathroom Total | 3 |
| Bedrooms Total | 3 |
| Architectural Style | Ranch |
| Constructed Date | 2005 |
| Construction Style Attachment | Detached |
| Heating Fuel | Other |
| Heating Type | See Remarks |
| Roof Material | Asphalt Shingle |
| Roof Style | Unknown |
| Stories Total | 1 |
| Size Interior | 2952 Sqft |
| Type | House |
| Utility Water | Well |
Parking
| See Remarks | |
| Attached Garage | 2 |
| R V |
Land
| Acreage | Yes |
| Landscape Features | Underground Sprinkler |
| Sewer | Septic Tank |
| Size Irregular | 5.14 |
| Size Total | 5.14 Ac|5 - 10 Acres |
| Size Total Text | 5.14 Ac|5 - 10 Acres |
| Zoning Type | Unknown |
Rooms
| Level | Type | Length | Width | Dimensions |
|---|---|---|---|---|
| Basement | Utility Room | 12'2'' x 11' | ||
| Basement | Storage | 10'4'' x 16'2'' | ||
| Basement | Storage | 15'1'' x 13'4'' | ||
| Basement | Den | 12'6'' x 14'4'' | ||
| Basement | Family Room | 23'7'' x 21'1'' | ||
| Basement | Bedroom | 12'2'' x 12'7'' | ||
| Basement | 4pc Bathroom | 12'2'' x 6'5'' | ||
| Main Level | Laundry Room | 6'6'' x 7'4'' | ||
| Main Level | 4pc Bathroom | 10'4'' x 4'11'' | ||
| Main Level | Bedroom | 15'11'' x 11' | ||
| Main Level | 4pc Ensuite Bath | 9'11'' x 11'2'' | ||
| Main Level | Primary Bedroom | 13'8'' x 20'1'' | ||
| Main Level | Dining Room | 18'4'' x 15'4'' | ||
| Main Level | Kitchen | 13'8'' x 10'3'' | ||
| Main Level | Living Room | 19'1'' x 15'7'' |
Interested?
Contact us for more information

928 Baker Street,
Cranbrook, British Columbia V1C 1A5
(250) 426-8700
www.blueskyrealty.ca/


