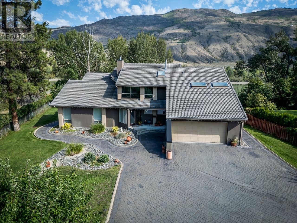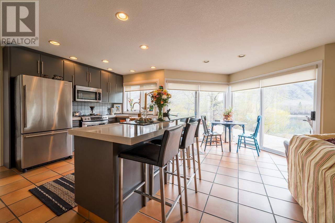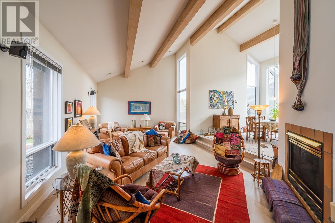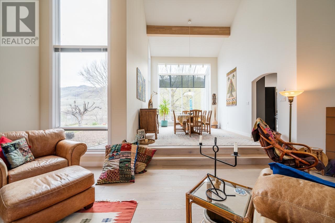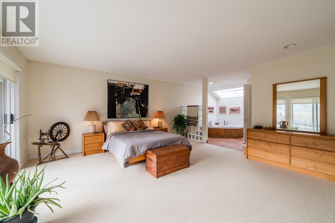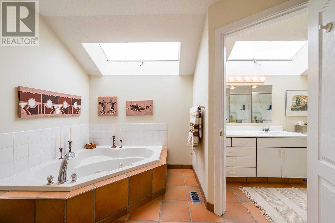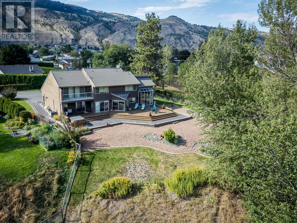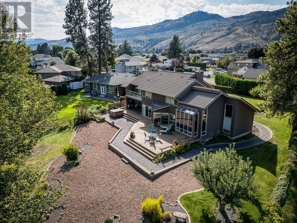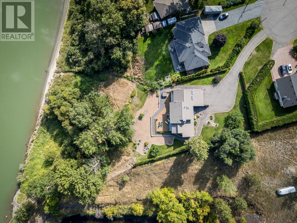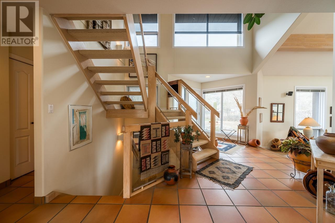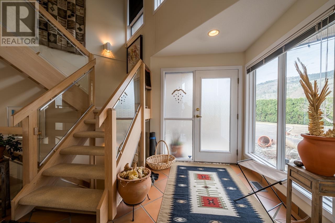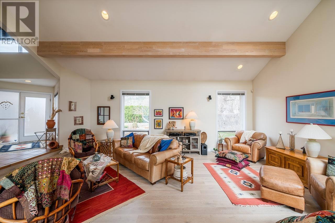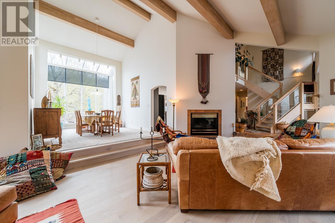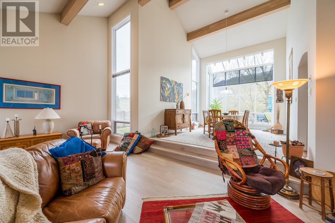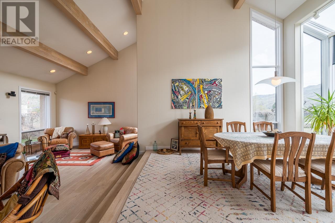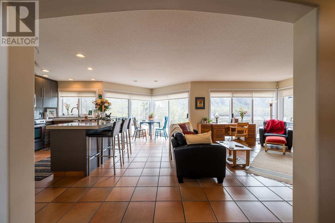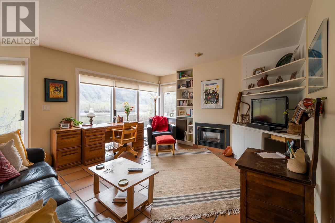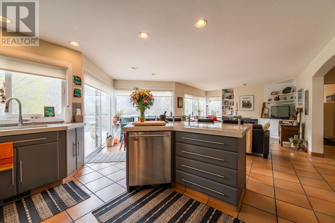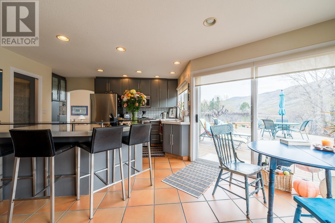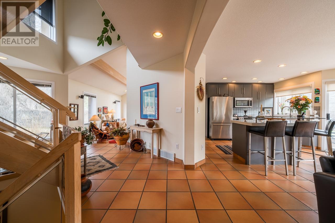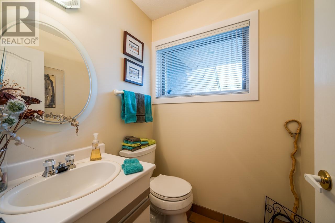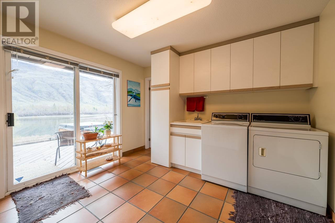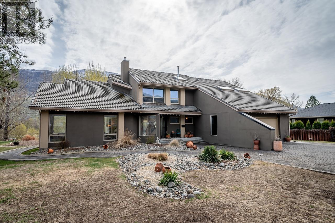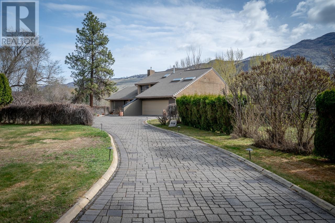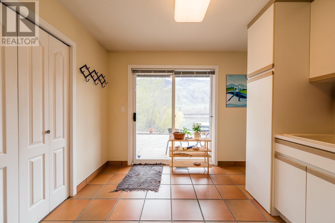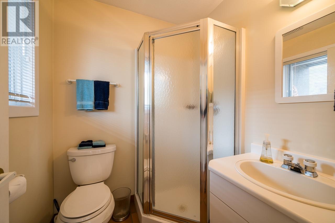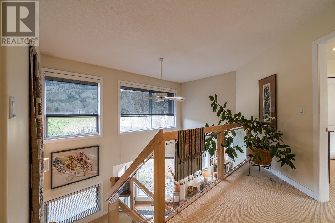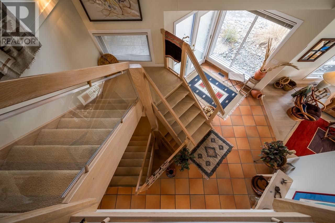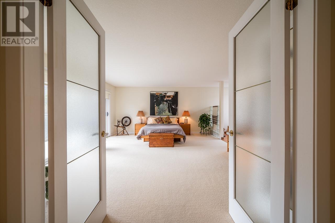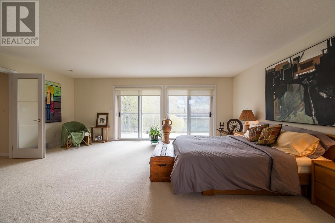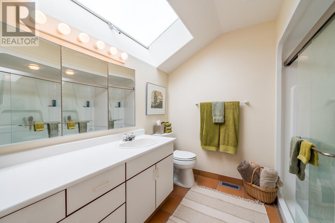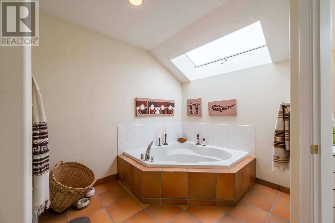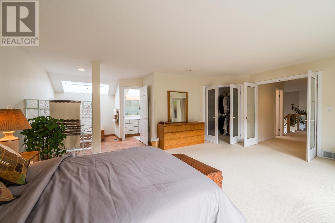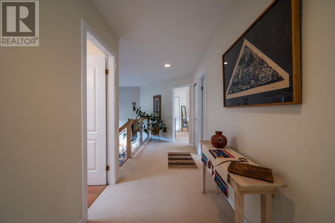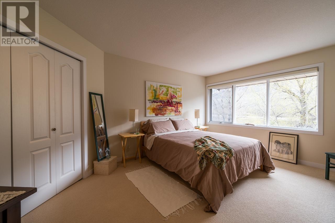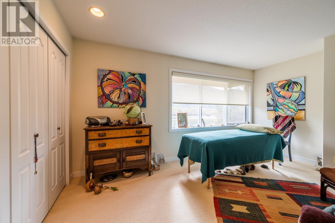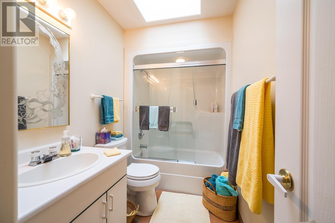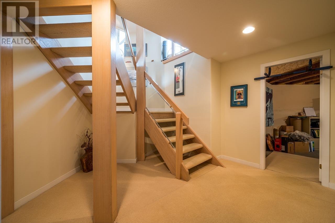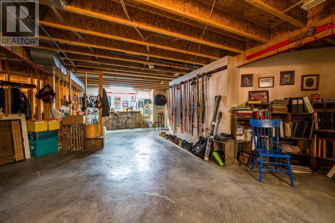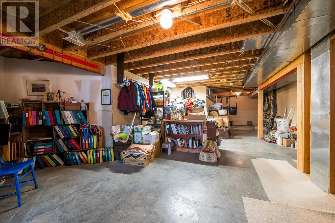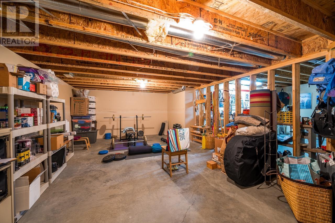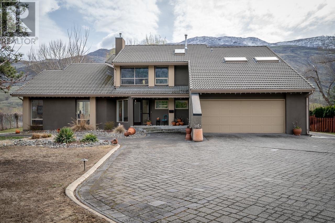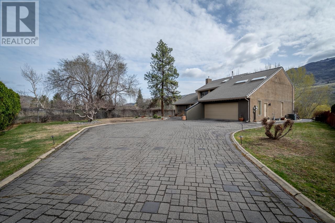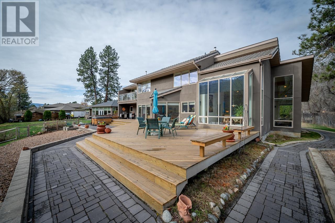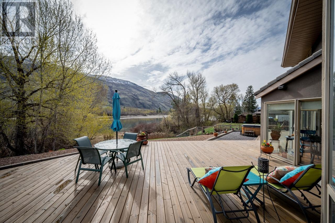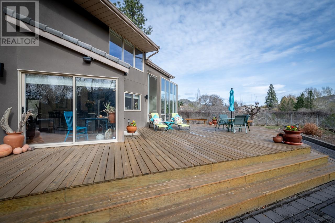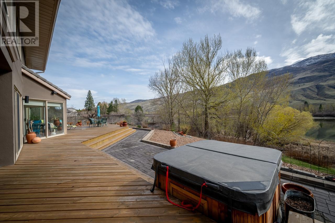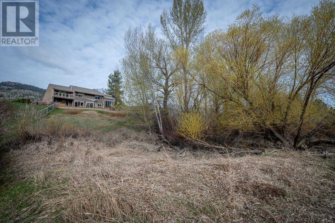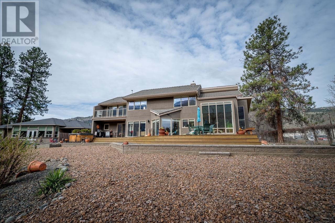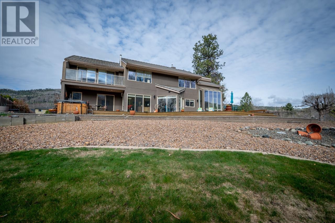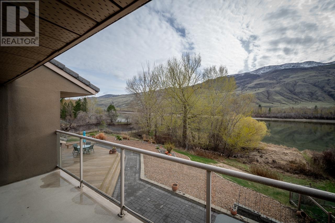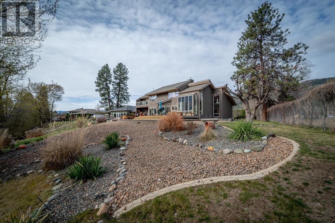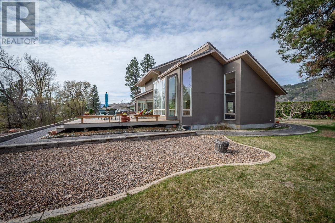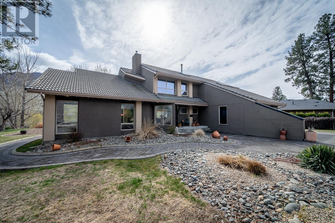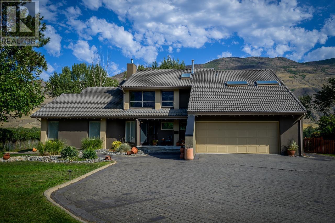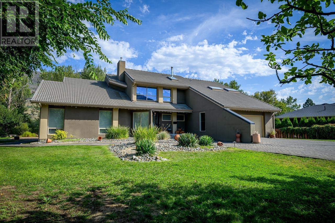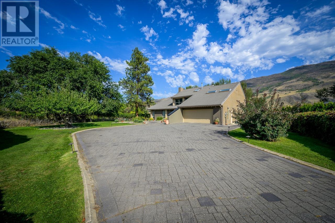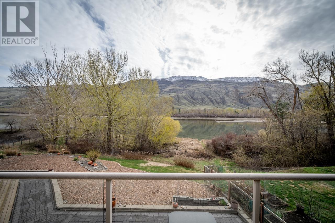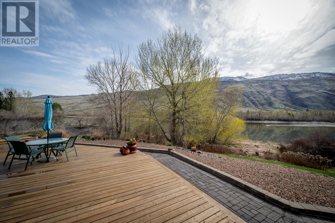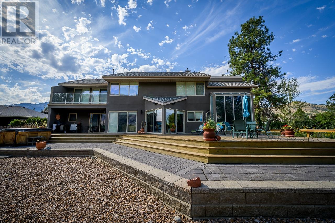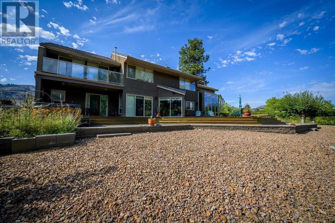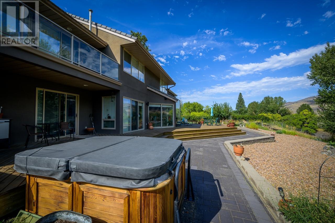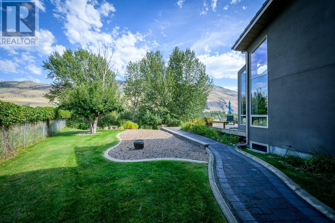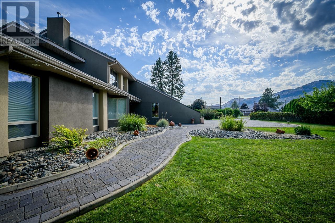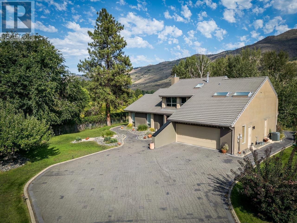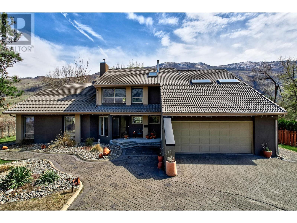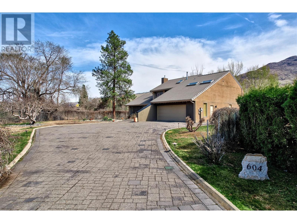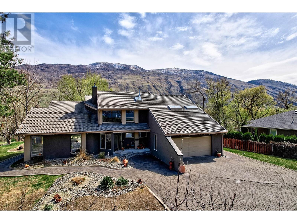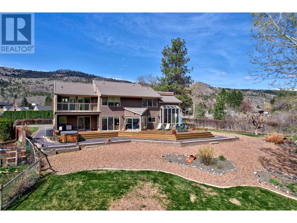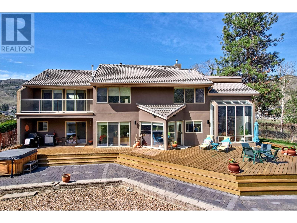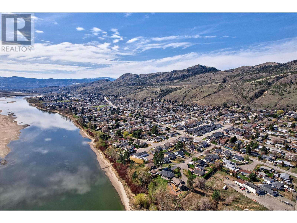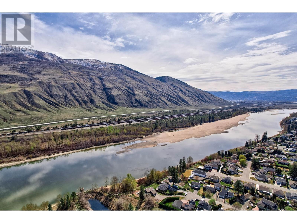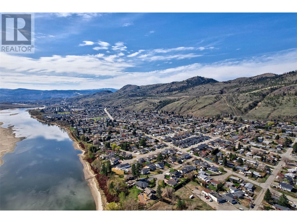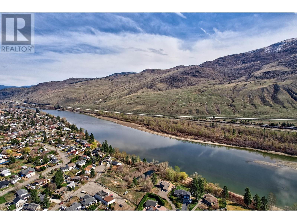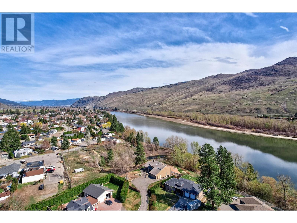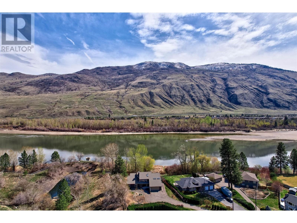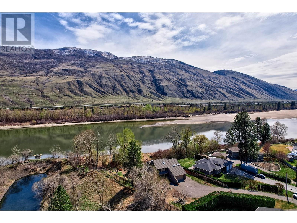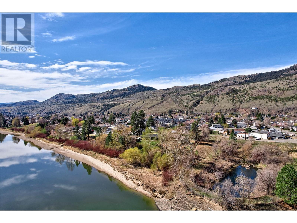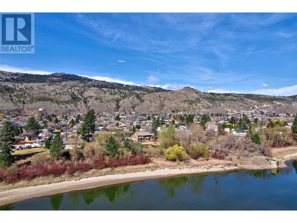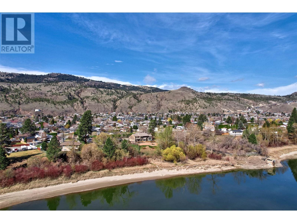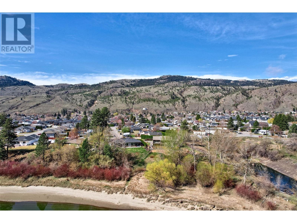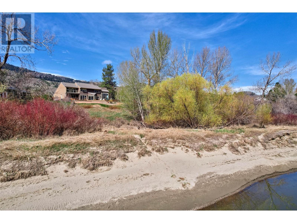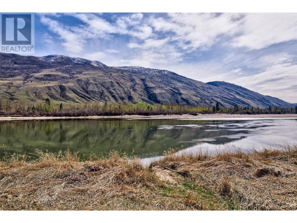604 Stansfield Road Kamloops, British Columbia V2B 6M3
$1,390,000
**Casa de Luz**—the “House of Light”—is a private half-acre riverside sanctuary that masterfully blends rural serenity with urban convenience. Offered for sale for the first time, this custom-built, artistically inspired home captures spectacular river views from nearly every room and embodies a seamless connection between nature, light, and thoughtful design. Set on a mindfully zero-scaped property, the home’s open architectural layout makes full use of natural light, intentional sightlines, and materials that create warmth and texture. A gracious entry leads to a spacious sunken living room finished in rich hardwood, flowing into an elegant dining room highlighted by a striking atrium-style wall of glass. Vaulted ceilings with exposed beams elevate the sense of openness. The rest of the main floor features Italian tile throughout, including meticulously tiled baseboards that unify an entertainer’s kitchen with a walk-in pantry, bright breakfast nook, family room, powder room, expansive laundry, and a full bathroom. All main living spaces embrace panoramic river views and spill out to a large deck, hot tub, and private river access—offering a true waterfront lifestyle. Upstairs, the light-filled layout continues with a spacious primary suite featuring a large ensuite, walk-in closet, and private river-view deck. Two more generous bedrooms, a full bathroom, and an open corridor landing maintain the home’s tranquil energy. A stunning three-story staircase of hand-hewn oak, glass partitions, and open risers connects all levels with bold, minimalist flair. The lower level includes a finished landing, an unfinished basement with endless possibilities, and access to a double garage. Extras include a full security system, nine-zone irrigation, steam humidifier, and a new high-efficiency furnace. A rare offering that must be experienced to be fully appreciated. (id:36541)
Property Details
| MLS® Number | 10345868 |
| Property Type | Single Family |
| Neigbourhood | Westsyde |
| Amenities Near By | Golf Nearby |
| Features | Cul-de-sac, Private Setting, Jacuzzi Bath-tub |
| Parking Space Total | 2 |
| Road Type | Cul De Sac |
| View Type | View (panoramic) |
| Water Front Type | Waterfront On River |
Building
| Bathroom Total | 4 |
| Bedrooms Total | 3 |
| Appliances | Range, Refrigerator, Dishwasher, Washer & Dryer |
| Architectural Style | Split Level Entry |
| Basement Type | Full |
| Constructed Date | 1993 |
| Construction Style Attachment | Detached |
| Construction Style Split Level | Other |
| Cooling Type | Central Air Conditioning |
| Exterior Finish | Stucco |
| Fireplace Fuel | Gas |
| Fireplace Present | Yes |
| Fireplace Type | Unknown |
| Flooring Type | Carpeted, Ceramic Tile, Hardwood |
| Half Bath Total | 1 |
| Heating Type | Forced Air, See Remarks |
| Roof Material | Tile |
| Roof Style | Unknown |
| Stories Total | 2 |
| Size Interior | 4439 Sqft |
| Type | House |
| Utility Water | Municipal Water |
Parking
| See Remarks | |
| Attached Garage | 2 |
| R V |
Land
| Access Type | Easy Access |
| Acreage | No |
| Land Amenities | Golf Nearby |
| Landscape Features | Landscaped, Underground Sprinkler |
| Sewer | Municipal Sewage System |
| Size Irregular | 0.54 |
| Size Total | 0.54 Ac|under 1 Acre |
| Size Total Text | 0.54 Ac|under 1 Acre |
| Zoning Type | Unknown |
Rooms
| Level | Type | Length | Width | Dimensions |
|---|---|---|---|---|
| Second Level | Bedroom | 11'11'' x 18'1'' | ||
| Second Level | Bedroom | 11'11'' x 15'6'' | ||
| Second Level | Primary Bedroom | 16'0'' x 20'0'' | ||
| Second Level | 4pc Ensuite Bath | Measurements not available | ||
| Second Level | 4pc Bathroom | Measurements not available | ||
| Main Level | Foyer | 6'0'' x 6'6'' | ||
| Main Level | Laundry Room | 10'5'' x 11'5'' | ||
| Main Level | Dining Nook | 8'10'' x 9'1'' | ||
| Main Level | Family Room | 13'5'' x 17'11'' | ||
| Main Level | Living Room | 14'0'' x 23'8'' | ||
| Main Level | Dining Room | 12'7'' x 18'1'' | ||
| Main Level | Kitchen | 11'1'' x 12'7'' | ||
| Main Level | 2pc Bathroom | Measurements not available | ||
| Main Level | 3pc Bathroom | Measurements not available |
https://www.realtor.ca/real-estate/28244418/604-stansfield-road-kamloops-westsyde
Interested?
Contact us for more information

1000 Clubhouse Dr (Lower)
Kamloops, British Columbia V2H 1T9
(833) 817-6506
www.exprealty.ca/

