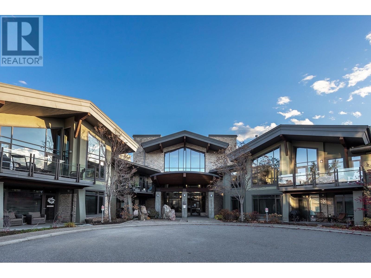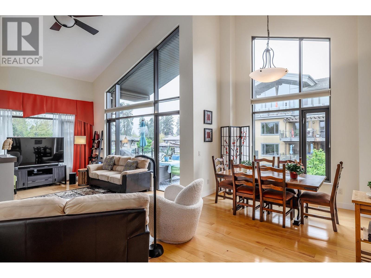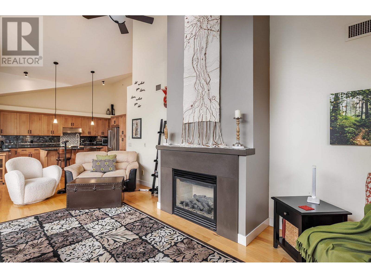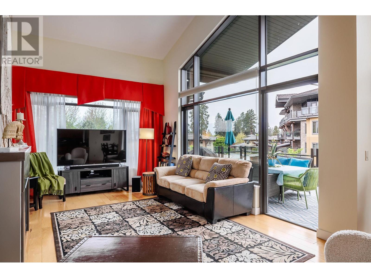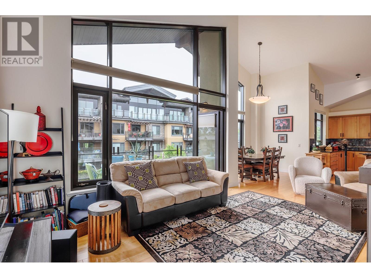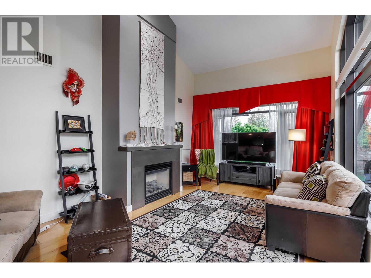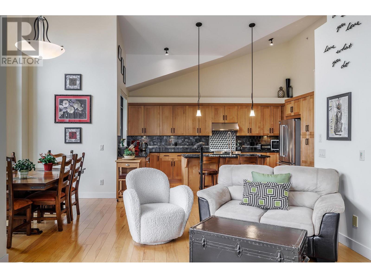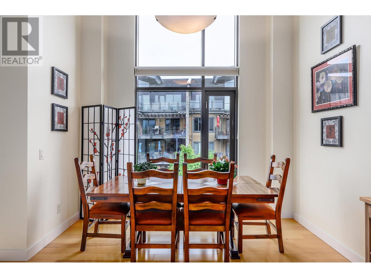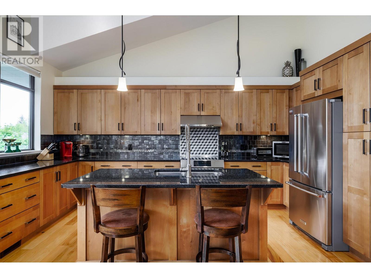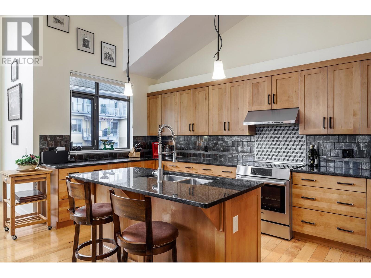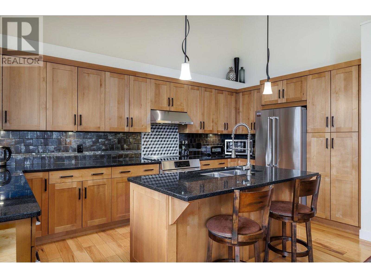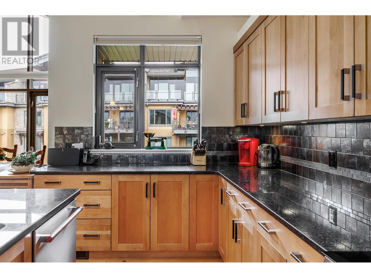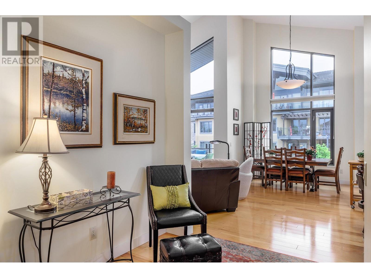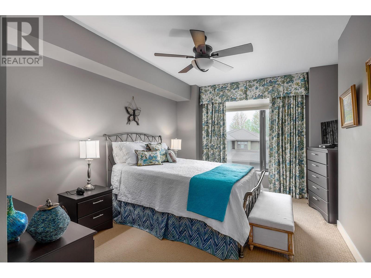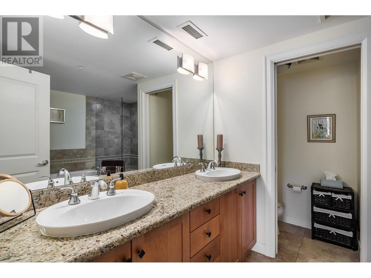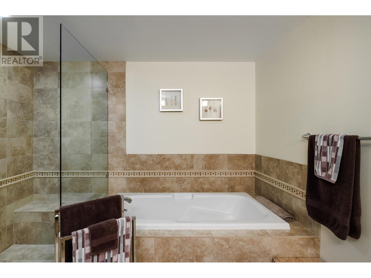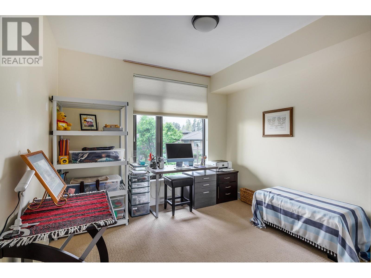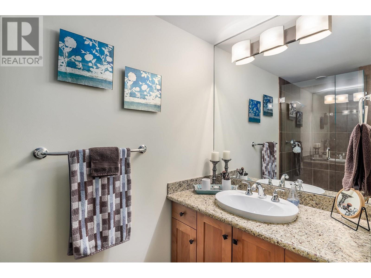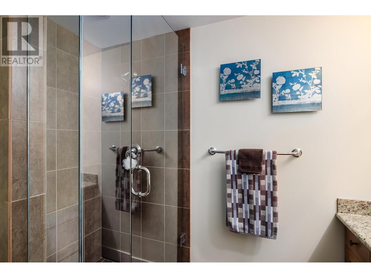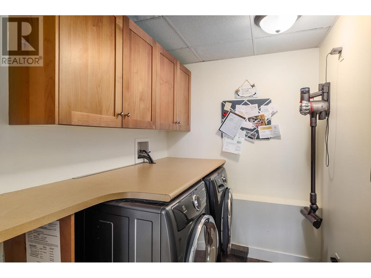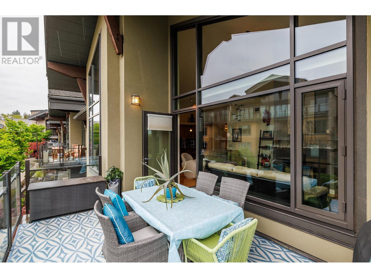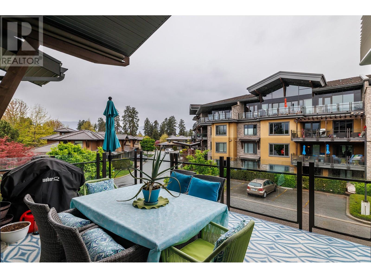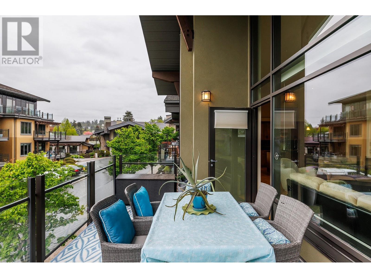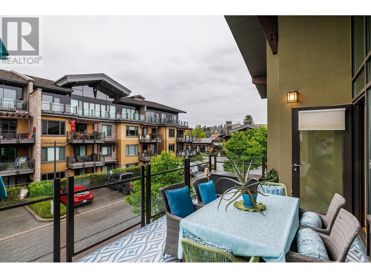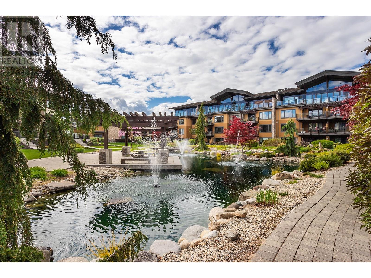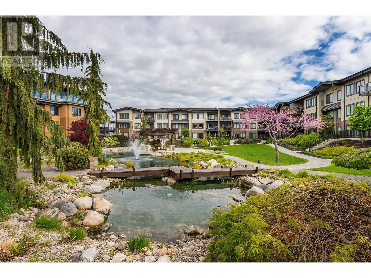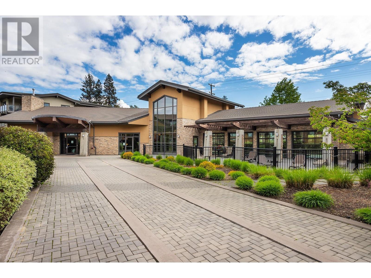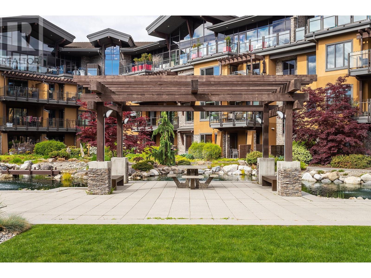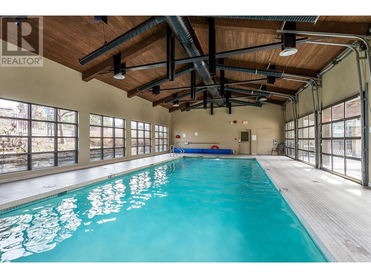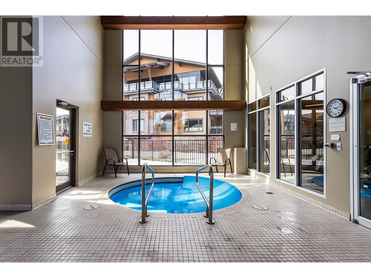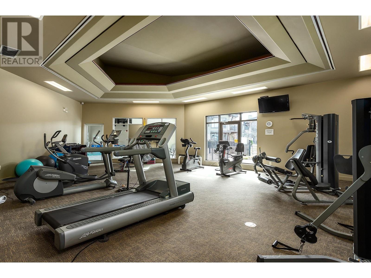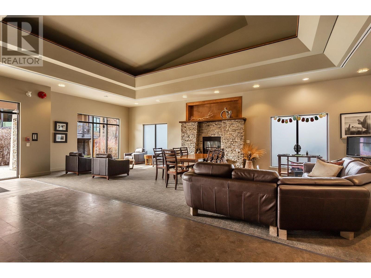600 Sarsons Road Unit# 213 Kelowna, British Columbia V1W 5H5
$799,000Maintenance, Reserve Fund Contributions, Heat, Insurance, Ground Maintenance, Property Management, Other, See Remarks, Recreation Facilities, Sewer, Waste Removal, Water
$738.35 Monthly
Maintenance, Reserve Fund Contributions, Heat, Insurance, Ground Maintenance, Property Management, Other, See Remarks, Recreation Facilities, Sewer, Waste Removal, Water
$738.35 MonthlyTop-floor corner suite in one of Kelowna’s most coveted neighbourhoods offering privacy, style, and a true lock-and-leave lifestyle. The home offers 16–18 ft vaulted ceilings and floor-to-ceiling windows flooding the open-concept living space with natural light, highlighting rich hardwood floors and beautiful finishes throughout. The kitchen is a chef’s dream, featuring granite countertops, shaker cabinetry, and premium KitchenAid and Bosch appliances. The living area exudes warmth with a natural gas fireplace framed by a floor-to-ceiling feature wall and seamless access to a spacious partially covered deck with glass railing, gas hookup, and sunshade, perfect for morning coffee or evening entertaining. The thoughtful floorplan separates the beds from the main living area, including a generous primary suite with a walk-in closet and spa-inspired 5-pc ensuite. Geothermal heating/cooling, two parking stalls, and an oversized storage unit add unmatched convenience. Residents enjoy resort-style amenities: pool, clubhouse, fitness centre, and expansive patio. Walk to beaches, cafes, and schools, this is Okanagan living at its finest. (id:36541)
Property Details
| MLS® Number | 10345385 |
| Property Type | Single Family |
| Neigbourhood | Lower Mission |
| Community Name | Southwind at Sarsons |
| Amenities Near By | Golf Nearby, Public Transit, Park, Recreation, Schools, Shopping |
| Features | Central Island, Balcony |
| Parking Space Total | 2 |
| Pool Type | Inground Pool, Indoor Pool, Pool |
| Storage Type | Storage, Locker |
| Structure | Clubhouse |
Building
| Bathroom Total | 2 |
| Bedrooms Total | 2 |
| Amenities | Clubhouse, Party Room, Whirlpool |
| Appliances | Refrigerator, Dishwasher, Dryer, Range - Electric, Hood Fan, Washer |
| Architectural Style | Other |
| Constructed Date | 2007 |
| Cooling Type | See Remarks |
| Exterior Finish | Stone, Stucco |
| Fire Protection | Security, Sprinkler System-fire, Controlled Entry |
| Fireplace Fuel | Gas |
| Fireplace Present | Yes |
| Fireplace Type | Unknown |
| Flooring Type | Carpeted, Hardwood, Tile |
| Heating Fuel | Geo Thermal |
| Roof Material | Asphalt Shingle |
| Roof Style | Unknown |
| Stories Total | 1 |
| Size Interior | 1383 Sqft |
| Type | Apartment |
| Utility Water | Municipal Water |
Parking
| Underground | 2 |
Land
| Access Type | Easy Access |
| Acreage | No |
| Land Amenities | Golf Nearby, Public Transit, Park, Recreation, Schools, Shopping |
| Landscape Features | Landscaped |
| Sewer | Municipal Sewage System |
| Size Total Text | Under 1 Acre |
| Zoning Type | Unknown |
Rooms
| Level | Type | Length | Width | Dimensions |
|---|---|---|---|---|
| Main Level | Primary Bedroom | 12'3'' x 21'2'' | ||
| Main Level | Living Room | 12'5'' x 15'11'' | ||
| Main Level | Laundry Room | 7'1'' x 5'8'' | ||
| Main Level | Kitchen | 16'0'' x 9'3'' | ||
| Main Level | Dining Room | 17'10'' x 10'10'' | ||
| Main Level | Bedroom | 10'9'' x 11'6'' | ||
| Main Level | 5pc Ensuite Bath | 11'4'' x 10'5'' | ||
| Main Level | 3pc Bathroom | 6'7'' x 8'9'' |
https://www.realtor.ca/real-estate/28231984/600-sarsons-road-unit-213-kelowna-lower-mission
Interested?
Contact us for more information
100-730 Vaughan Avenue
Kelowna, British Columbia V1Y 7E4
(250) 866-0088
(236) 766-1697

