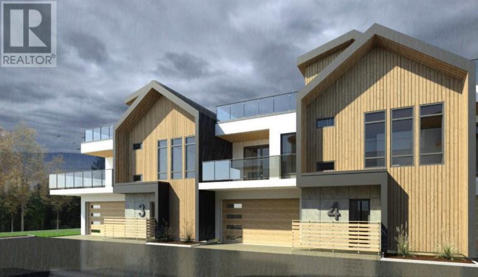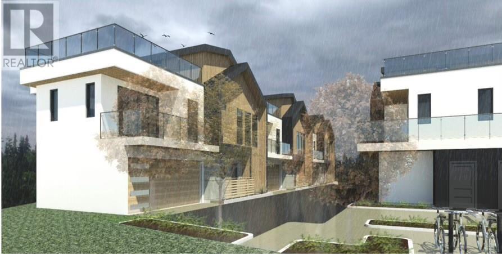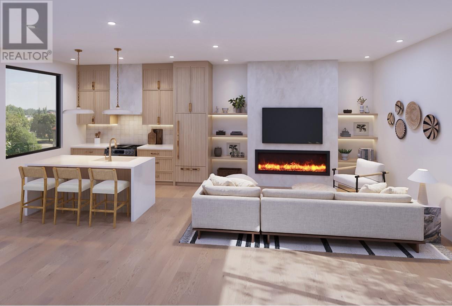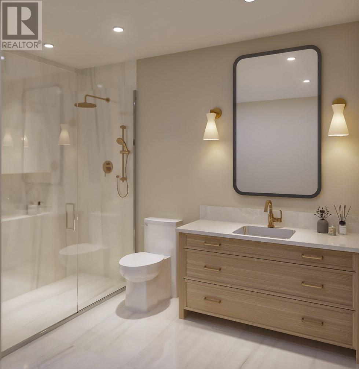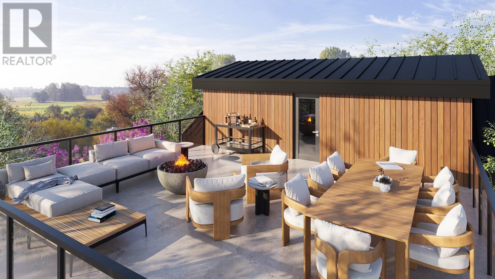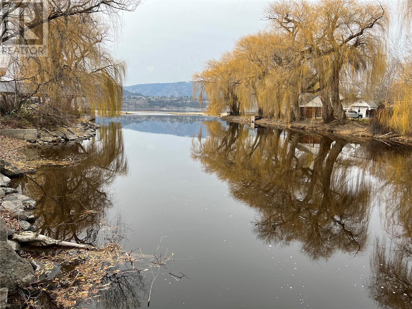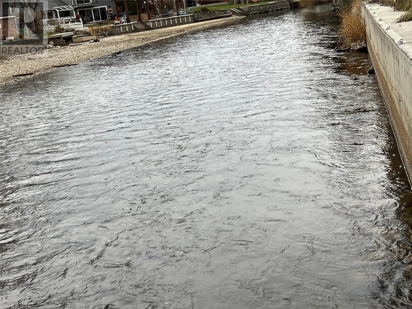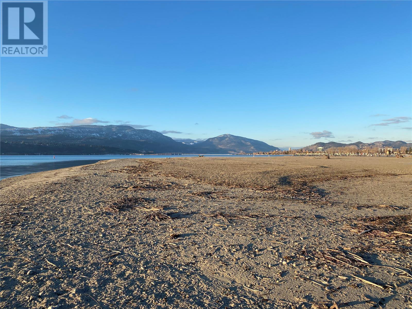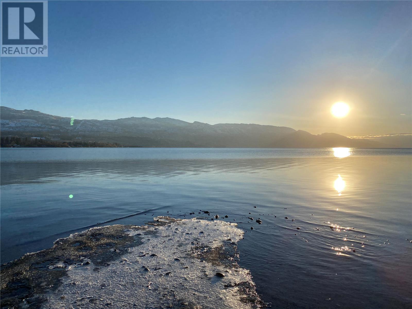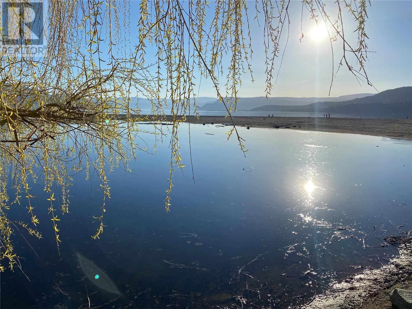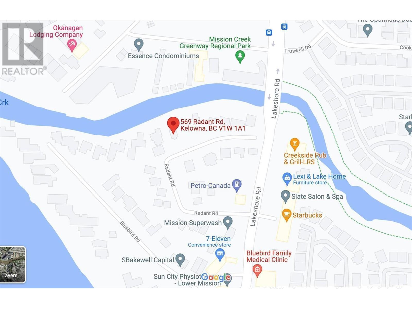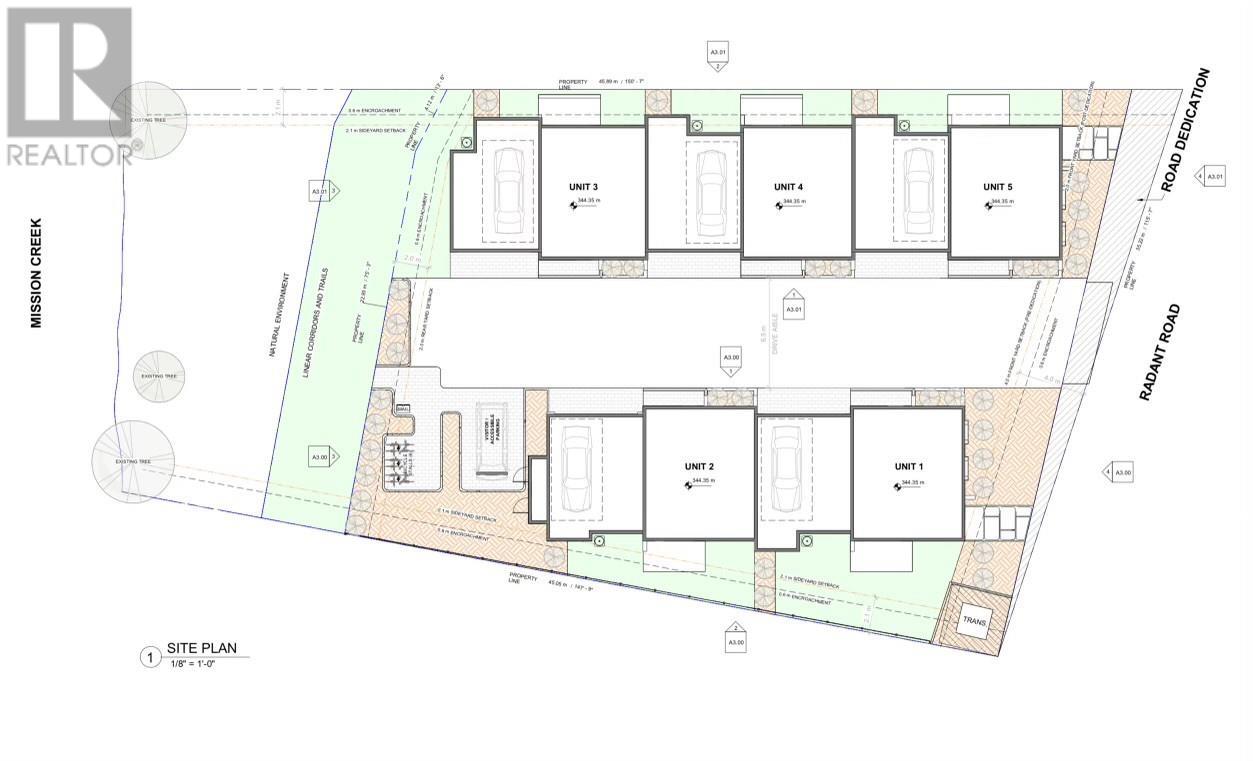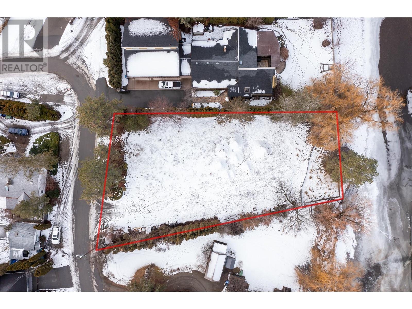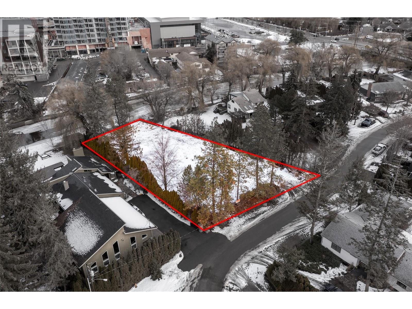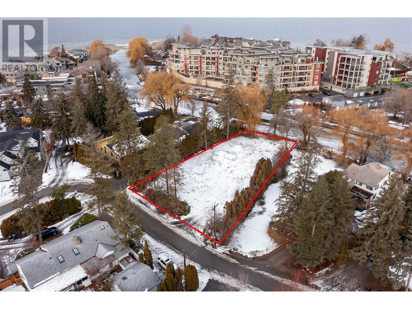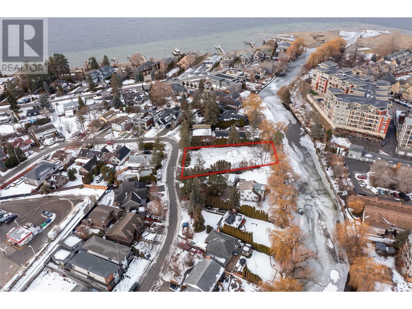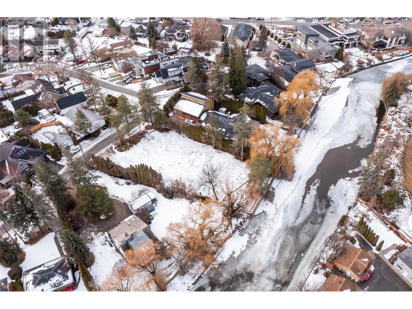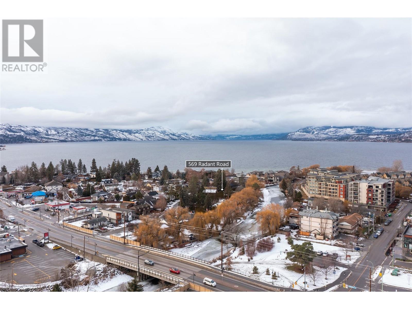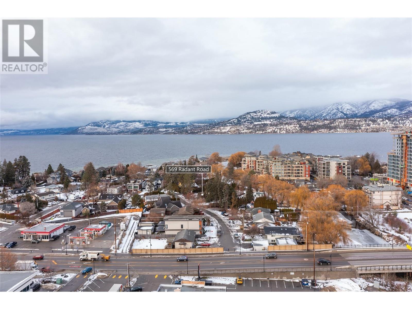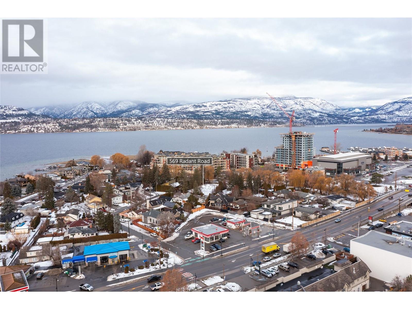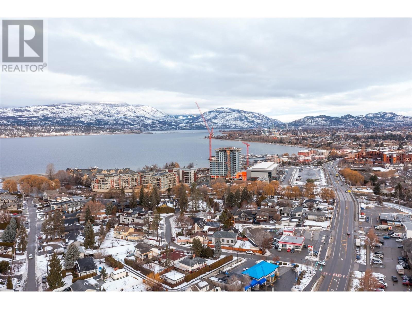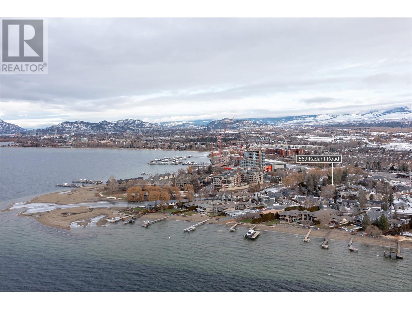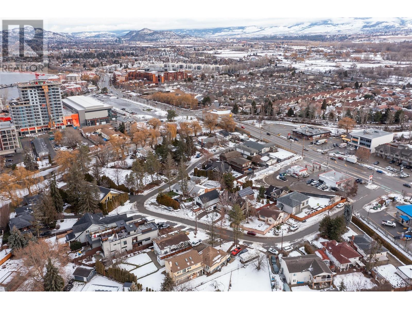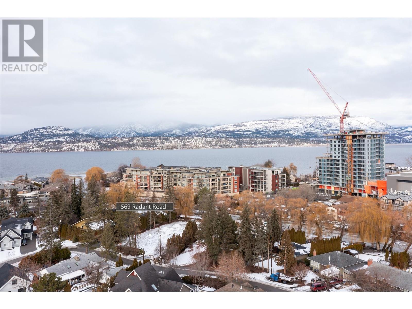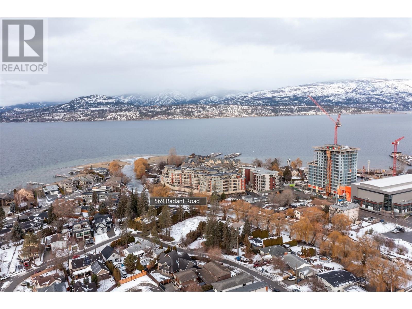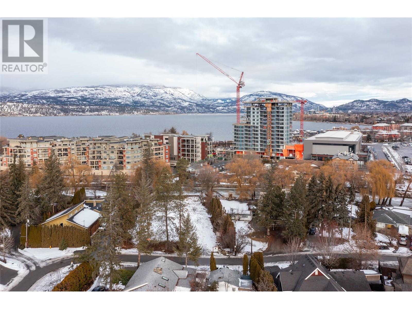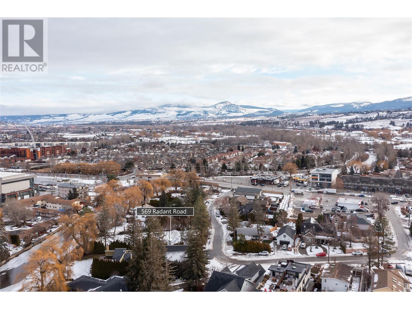569 Radant Road Unit# 2 Kelowna, British Columbia V1W 1A1
$1,399,900
Experience elevated living in Lower Mission with this exclusive 3-bedroom, 2-bathroom townhome by Riverview Construction, known for their superior craftsmanship. Part of a boutique development of just five homes, this property enjoys a private setting backing onto the peaceful green space of Mission Creek. Step outside to explore the scenic Mission Creek Greenway, or take a short stroll to Blue Bird Beach Park and the newly developed Truswell Beach Park. Thoughtfully designed for contemporary lifestyles, the home boasts a generous 400 sq ft rooftop patio perfect for hosting, a private two-car garage, and upscale finishes throughout. Located in one of Kelowna’s most sought-after, walkable neighbourhoods—close to shops, restaurants, breweries, and more—this home offers a rare blend of luxury, convenience, and natural beauty. (id:36541)
Property Details
| MLS® Number | 10345336 |
| Property Type | Single Family |
| Neigbourhood | Lower Mission |
| Amenities Near By | Recreation, Schools, Shopping |
| Features | Private Setting |
| Parking Space Total | 2 |
| View Type | River View |
Building
| Bathroom Total | 2 |
| Bedrooms Total | 3 |
| Architectural Style | Split Level Entry |
| Constructed Date | 2025 |
| Construction Style Attachment | Detached |
| Construction Style Split Level | Other |
| Flooring Type | Hardwood, Tile |
| Heating Type | No Heat |
| Stories Total | 2 |
| Size Interior | 1368 Sqft |
| Type | House |
| Utility Water | Municipal Water |
Parking
| See Remarks | |
| Attached Garage | 2 |
Land
| Acreage | No |
| Land Amenities | Recreation, Schools, Shopping |
| Sewer | Municipal Sewage System |
| Size Total Text | Under 1 Acre |
| Surface Water | Creeks, Creek Or Stream |
| Zoning Type | Unknown |
Rooms
| Level | Type | Length | Width | Dimensions |
|---|---|---|---|---|
| Second Level | Bedroom | 14'2'' x 9'9'' | ||
| Second Level | Bedroom | 10'4'' x 9' | ||
| Second Level | Other | 4'9'' x 5'8'' | ||
| Second Level | Living Room | 10'2'' x 11'6'' | ||
| Second Level | 4pc Bathroom | 5'6'' x 8'5'' | ||
| Second Level | Primary Bedroom | 12' x 12' | ||
| Second Level | 3pc Ensuite Bath | 5'6'' x 11' | ||
| Second Level | Other | 7'6'' x 6'6'' | ||
| Main Level | Living Room | 11'5'' x 13'6'' | ||
| Main Level | Kitchen | 10'7'' x 11'6'' | ||
| Main Level | Dining Room | 9'6'' x 13'6'' |
Utilities
| Cable | Available |
https://www.realtor.ca/real-estate/28245478/569-radant-road-unit-2-kelowna-lower-mission
Interested?
Contact us for more information

100 - 1553 Harvey Avenue
Kelowna, British Columbia V1Y 6G1
(250) 717-5000
(250) 861-8462

