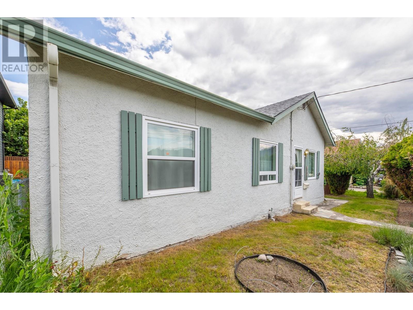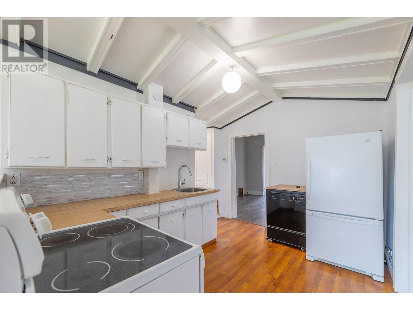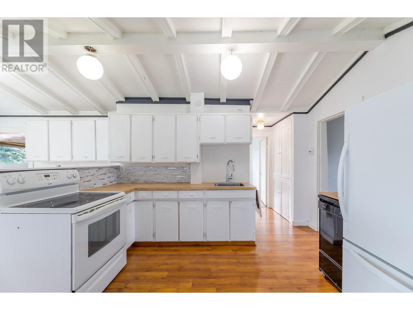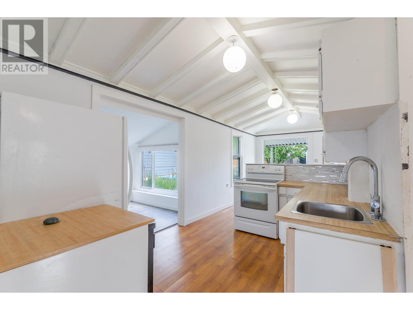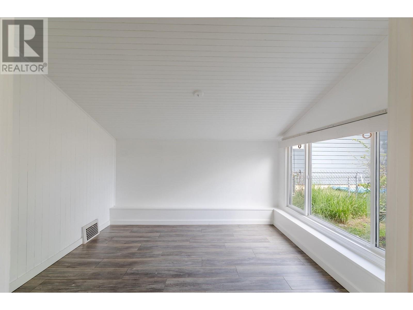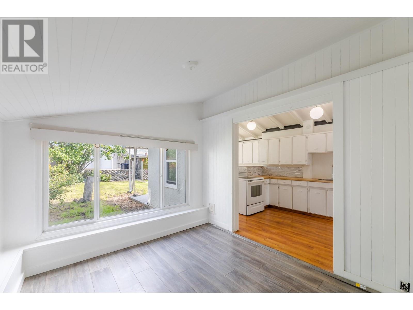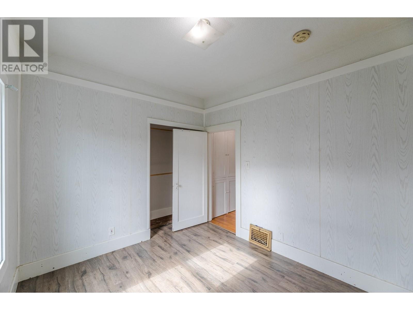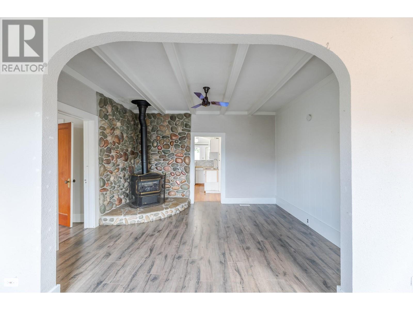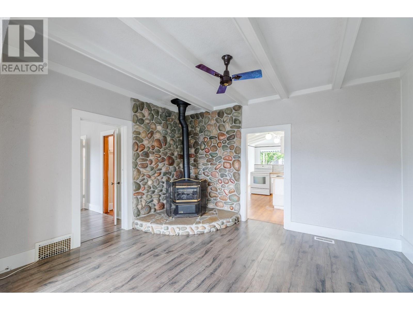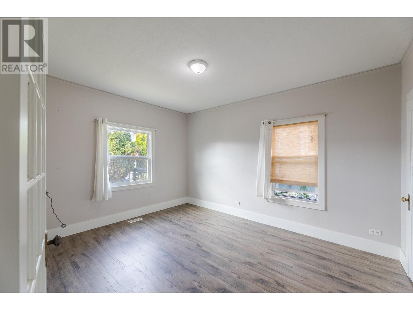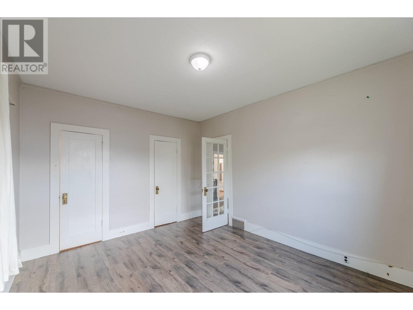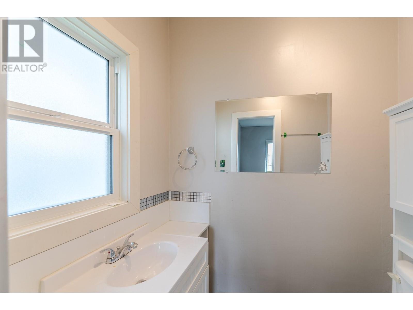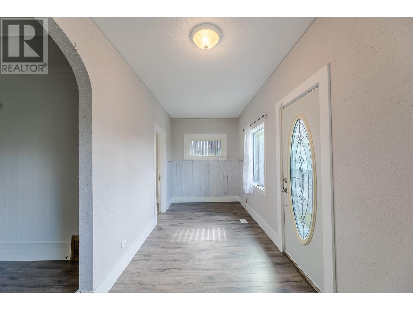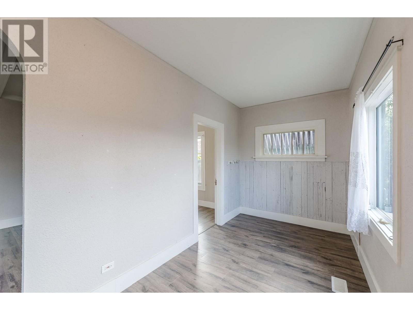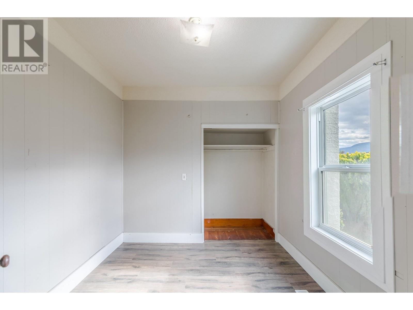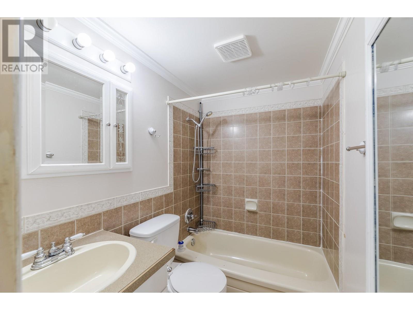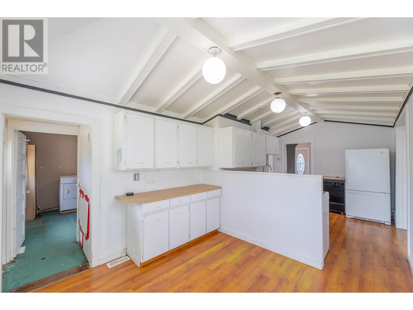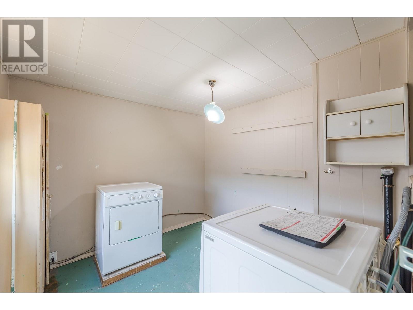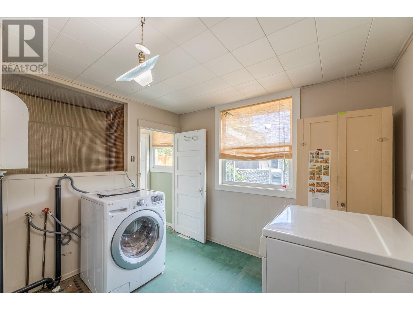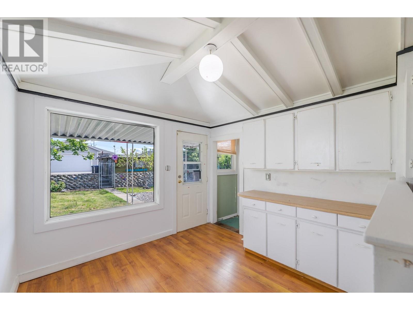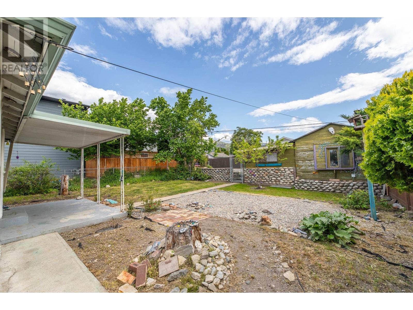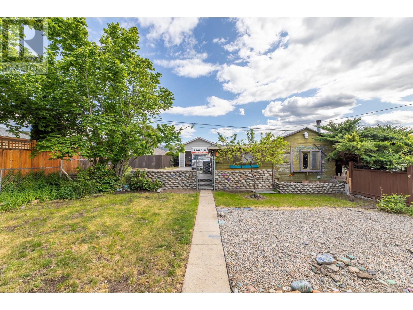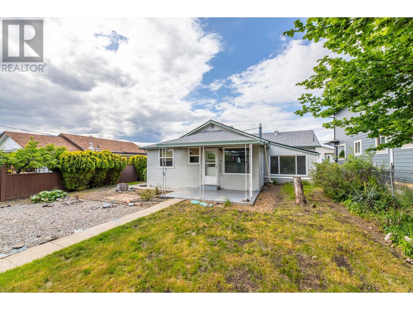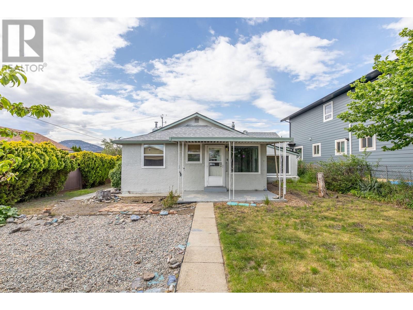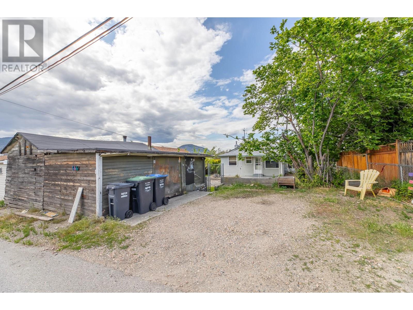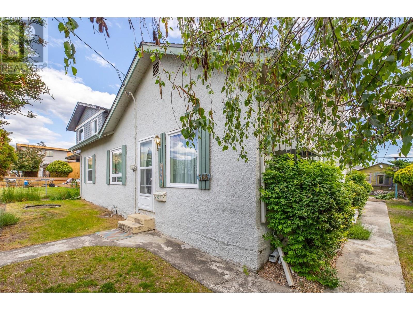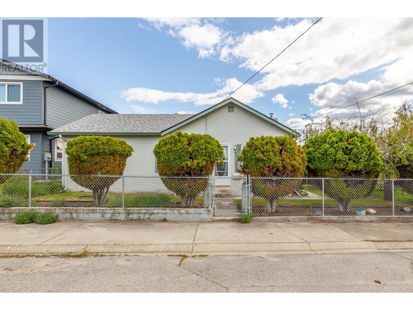566 Penticton Avenue Penticton, British Columbia V2A 2M6
$579,000
Excellent opportunity to own a 3 Bedroom PLUS den, 2 bathroom (one is an ensuite!!) 1377sqft rancher in the heart of Penticton with a fully fenced, 0.13 acre lot, with extra parking off the rear lane! Sellers are OFFERING A $5000 DECORATING BUDGET upon purchase so you can make this home your own!! This home has A/C, new roof in 2020, and furnace in 2019, gas dryer, a great layout, primary bedroom with ensuite and walk in closet, and an older but functional single car garage! Downstairs is a 385sqft unfinished utility room. This homes easy to show so call your favourite agent to book your showing today! (id:36541)
Property Details
| MLS® Number | 10350264 |
| Property Type | Single Family |
| Neigbourhood | Main North |
| Parking Space Total | 2 |
Building
| Bathroom Total | 2 |
| Bedrooms Total | 3 |
| Appliances | Range, Refrigerator, Dryer, Washer |
| Architectural Style | Ranch |
| Basement Type | Partial |
| Constructed Date | 1922 |
| Construction Style Attachment | Detached |
| Cooling Type | Central Air Conditioning |
| Exterior Finish | Stucco |
| Fireplace Fuel | Gas |
| Fireplace Present | Yes |
| Fireplace Type | Unknown |
| Heating Type | Forced Air, See Remarks |
| Roof Material | Asphalt Shingle |
| Roof Style | Unknown |
| Stories Total | 1 |
| Size Interior | 1377 Sqft |
| Type | House |
| Utility Water | Municipal Water |
Parking
| See Remarks | |
| Other |
Land
| Access Type | Easy Access |
| Acreage | No |
| Sewer | Municipal Sewage System |
| Size Irregular | 0.13 |
| Size Total | 0.13 Ac|under 1 Acre |
| Size Total Text | 0.13 Ac|under 1 Acre |
| Zoning Type | Unknown |
Rooms
| Level | Type | Length | Width | Dimensions |
|---|---|---|---|---|
| Main Level | Primary Bedroom | 11'8'' x 14'1'' | ||
| Main Level | Living Room | 13'11'' x 11'2'' | ||
| Main Level | Laundry Room | 9'6'' x 9'8'' | ||
| Main Level | Kitchen | 13'10'' x 11'8'' | ||
| Main Level | Den | 10'11'' x 9'1'' | ||
| Main Level | 2pc Ensuite Bath | 5'10'' x 4'1'' | ||
| Main Level | Dining Room | 10'0'' x 9'10'' | ||
| Main Level | Bedroom | 8'11'' x 9'3'' | ||
| Main Level | Bedroom | 9'1'' x 10'6'' | ||
| Main Level | 4pc Bathroom | 4'8'' x 6'9'' |
https://www.realtor.ca/real-estate/28414713/566-penticton-avenue-penticton-main-north
Interested?
Contact us for more information
13242 Victoria Road N
Summerland, British Columbia V0H 1Z0
(250) 490-6302
www.parkerproperty.ca/

