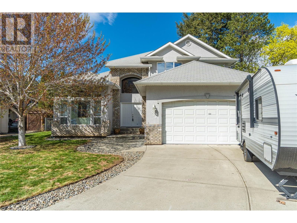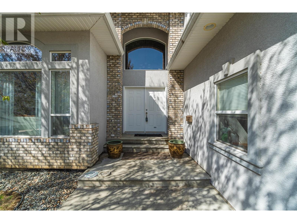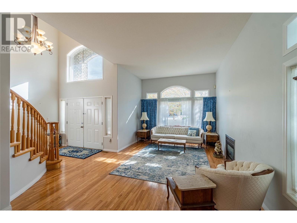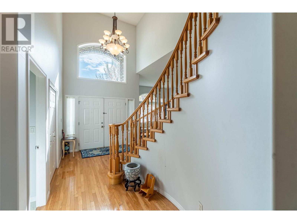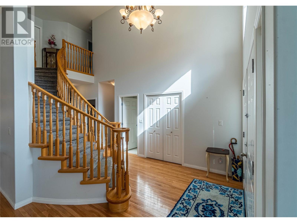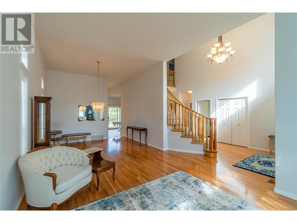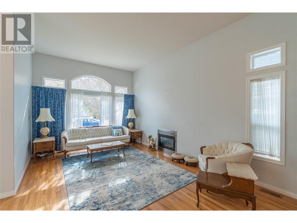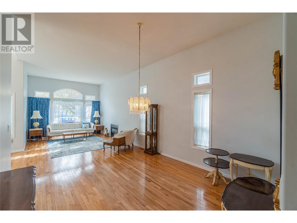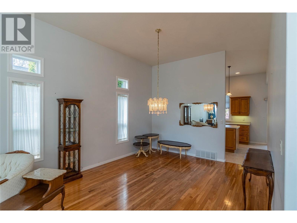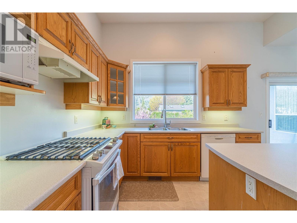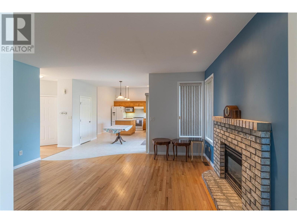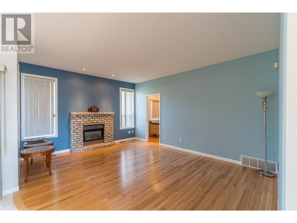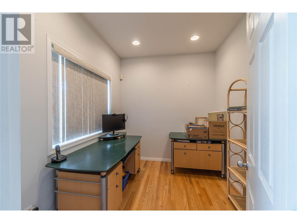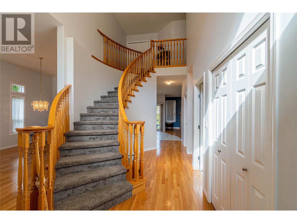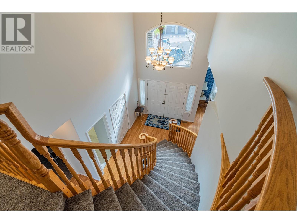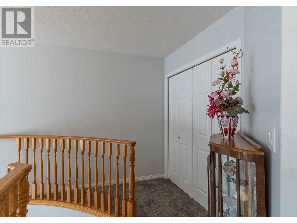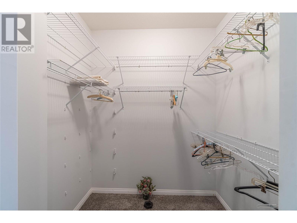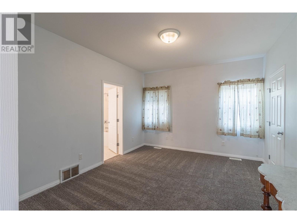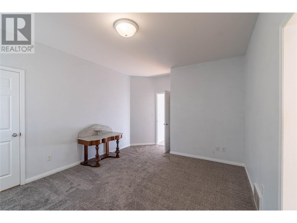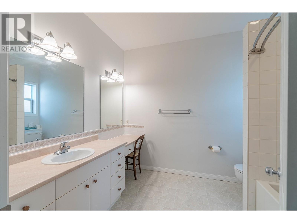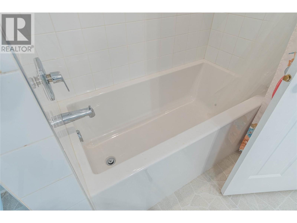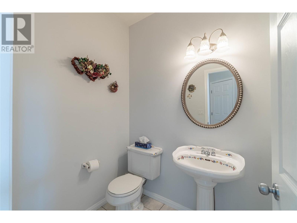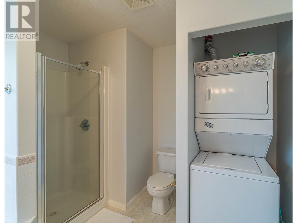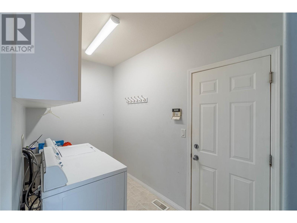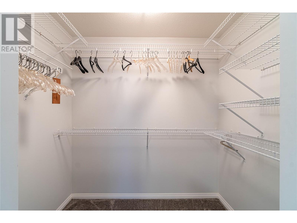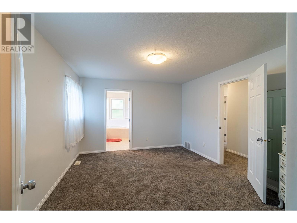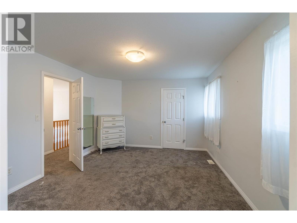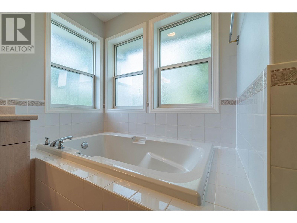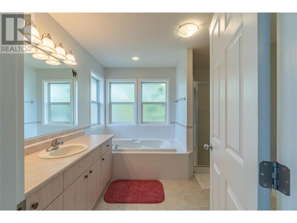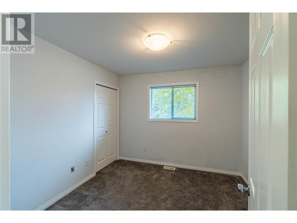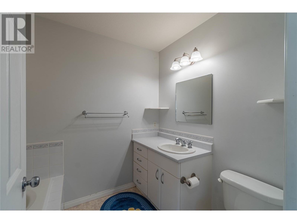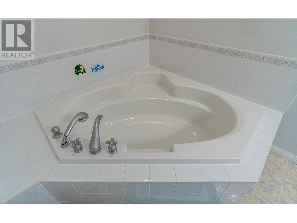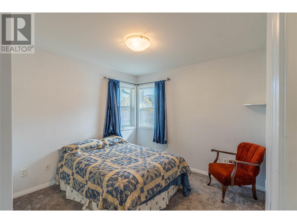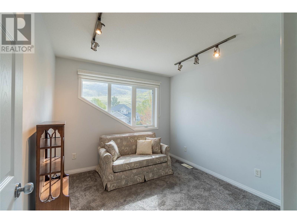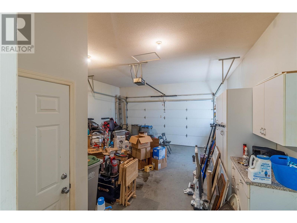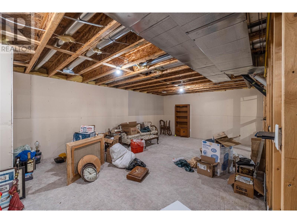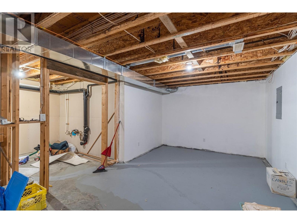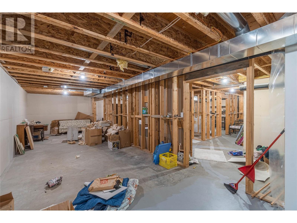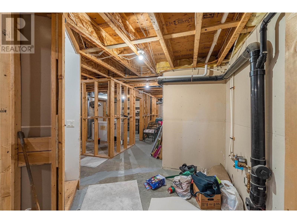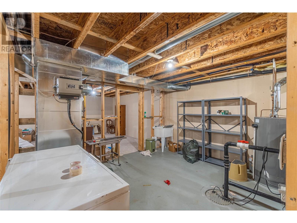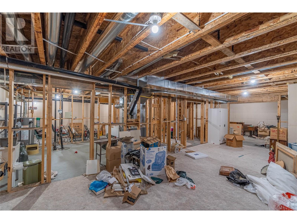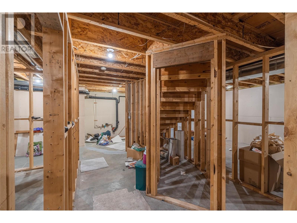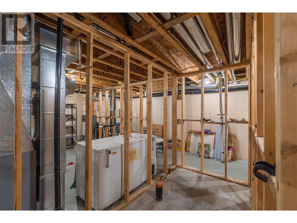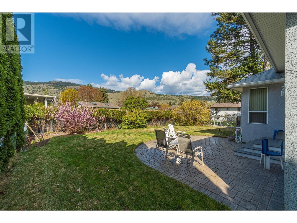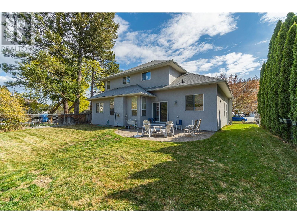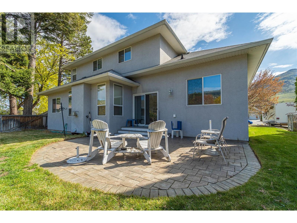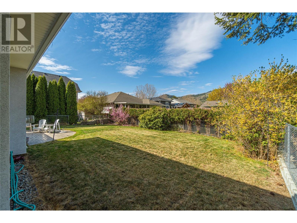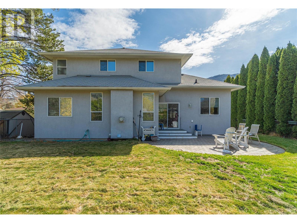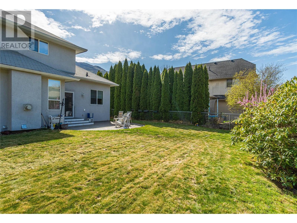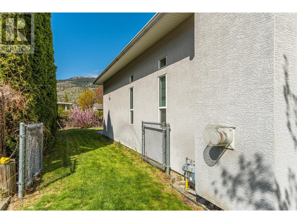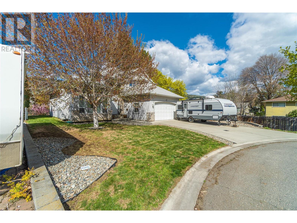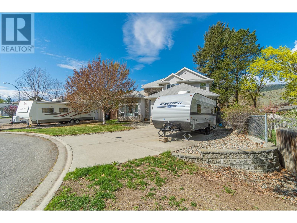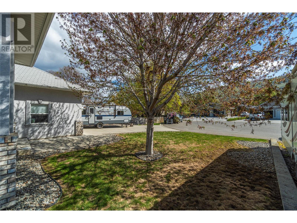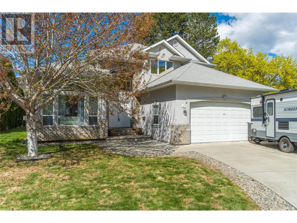550 Mccurrach Place Kamloops, British Columbia V2B 8R1
$899,900
Spacious and well-maintained 2-story custom home in a quiet Westsyde cul-de-sac. This 2005-built property offers over 3,000 sq ft of living space with a full unfinished basement w/ rough ins for a bathroom and functional layout ideal for families or multi-generational living. The main floor features include a primary suite with 4pc ensuite and walk-in closet, formal living room, cozy family room off the kitchen, dedicated office, and laundry + 2pc bath. Kitchen opens to a patio and fully fenced yard with underground sprinklers. Upstairs offers a second primary suite with ensuite, walk-in closet & secondary stacking washer/dryer, plus 2 additional bedrooms, a bonus den and large bathroom providing plenty of space for the whole family. Extra features include a large, two car garage with an entrance to the basement, roughed in Central Vac system, Central A/C, underground sprinklers and a fully fenced yard. Wonderful and quiet cul-de-sac location with room to grow—don’t miss this rare Westsyde opportunity! (id:36541)
Property Details
| MLS® Number | 10345660 |
| Property Type | Single Family |
| Neigbourhood | Westsyde |
| Amenities Near By | Golf Nearby, Public Transit, Park, Shopping |
| Features | Cul-de-sac, Level Lot |
| Parking Space Total | 4 |
| Road Type | Cul De Sac |
Building
| Bathroom Total | 4 |
| Bedrooms Total | 4 |
| Appliances | Refrigerator, Dishwasher, Range - Gas, Washer & Dryer, Washer/dryer Stack-up |
| Architectural Style | Split Level Entry |
| Basement Type | Full |
| Constructed Date | 2001 |
| Construction Style Attachment | Detached |
| Construction Style Split Level | Other |
| Cooling Type | Central Air Conditioning |
| Exterior Finish | Stucco |
| Fireplace Fuel | Gas |
| Fireplace Present | Yes |
| Fireplace Type | Unknown |
| Half Bath Total | 1 |
| Heating Type | Forced Air, See Remarks |
| Roof Material | Asphalt Shingle |
| Roof Style | Unknown |
| Stories Total | 3 |
| Size Interior | 2601 Sqft |
| Type | House |
| Utility Water | Municipal Water |
Parking
| Attached Garage | 2 |
Land
| Acreage | No |
| Fence Type | Chain Link |
| Land Amenities | Golf Nearby, Public Transit, Park, Shopping |
| Landscape Features | Level, Underground Sprinkler |
| Sewer | Municipal Sewage System |
| Size Irregular | 0.17 |
| Size Total | 0.17 Ac|under 1 Acre |
| Size Total Text | 0.17 Ac|under 1 Acre |
| Zoning Type | Residential |
Rooms
| Level | Type | Length | Width | Dimensions |
|---|---|---|---|---|
| Second Level | Den | 9'6'' x 10'1'' | ||
| Second Level | Primary Bedroom | 13'7'' x 12'0'' | ||
| Second Level | Bedroom | 10'5'' x 12'3'' | ||
| Second Level | Bedroom | 10'5'' x 9'8'' | ||
| Second Level | 3pc Bathroom | Measurements not available | ||
| Second Level | 4pc Bathroom | Measurements not available | ||
| Main Level | Family Room | 12'1'' x 18'9'' | ||
| Main Level | Dining Room | 12'1'' x 10'7'' | ||
| Main Level | Bedroom | 17'4'' x 12'1'' | ||
| Main Level | Office | 9'8'' x 8'1'' | ||
| Main Level | Living Room | 13'10'' x 16'5'' | ||
| Main Level | Laundry Room | 12'11'' x 8'3'' | ||
| Main Level | Kitchen | 12'1'' x 12'6'' | ||
| Main Level | Dining Nook | 6'11'' x 10'3'' | ||
| Main Level | Pantry | 4'4'' x 3'9'' | ||
| Main Level | Foyer | 10'3'' x 23'5'' | ||
| Main Level | 2pc Bathroom | Measurements not available | ||
| Main Level | 4pc Bathroom | Measurements not available |
https://www.realtor.ca/real-estate/28244966/550-mccurrach-place-kamloops-westsyde
Interested?
Contact us for more information

606 Victoria Street
Kamloops, British Columbia V2C 2B4
(778) 765-1500
https://kamloops.evrealestate.com/

