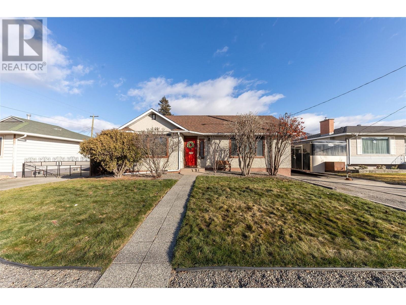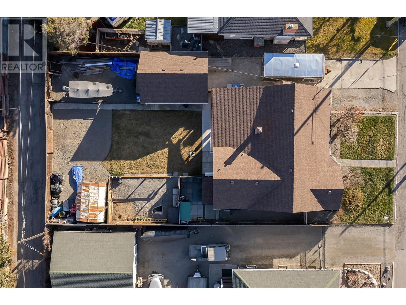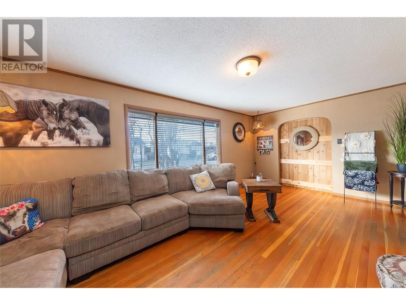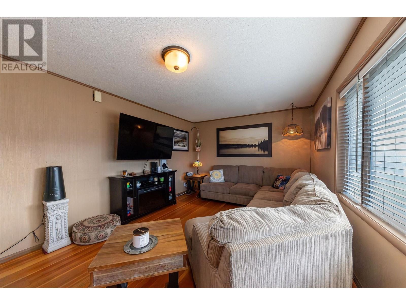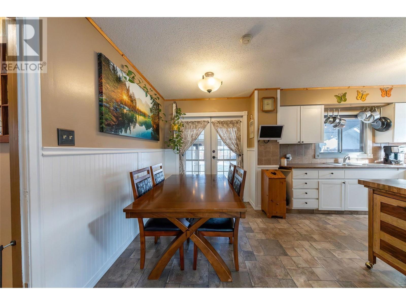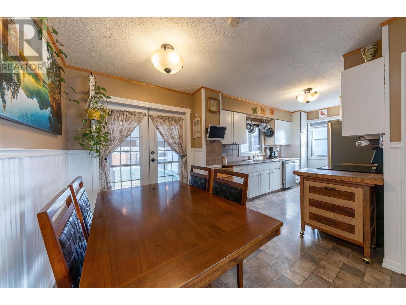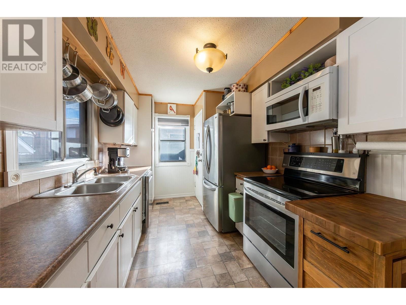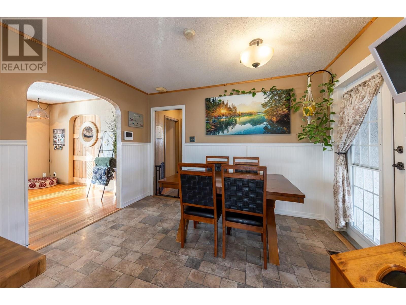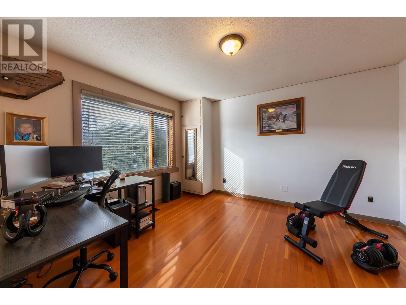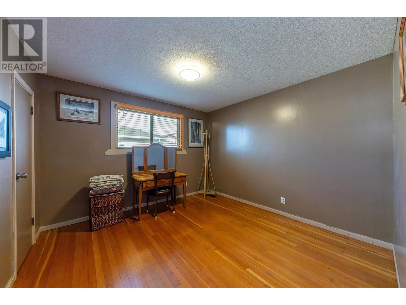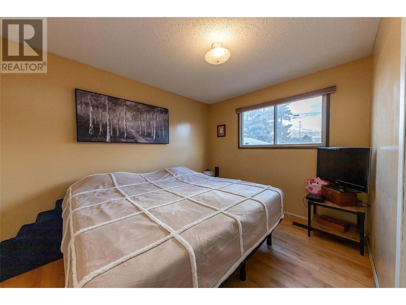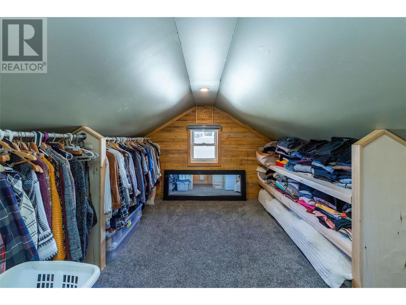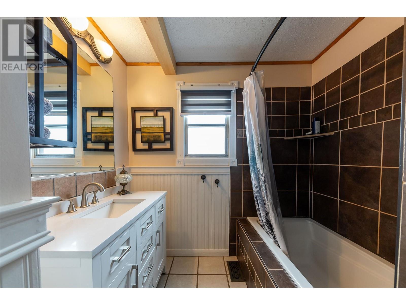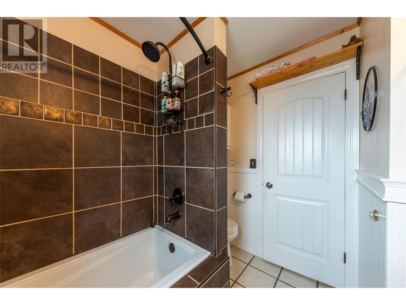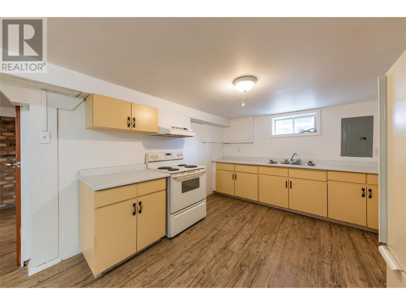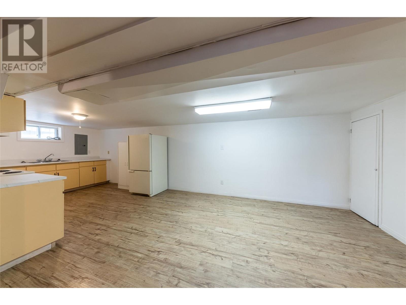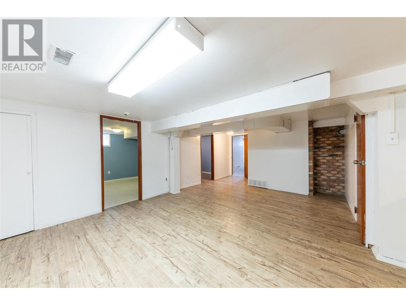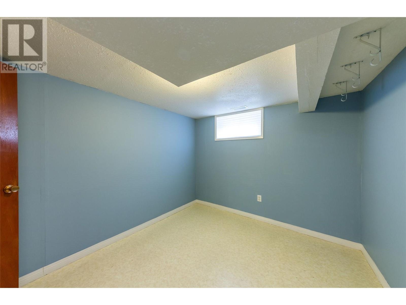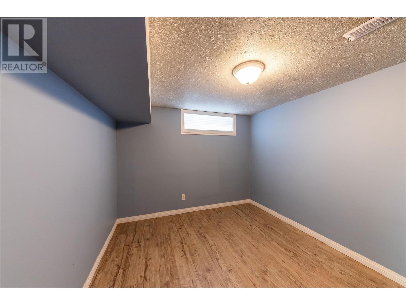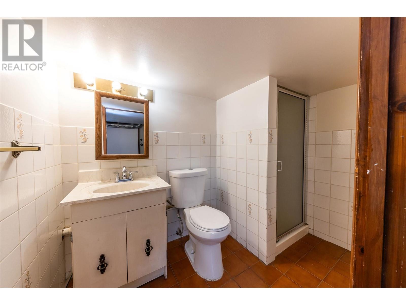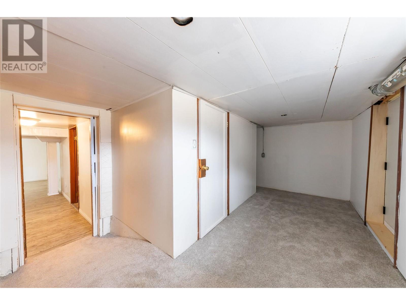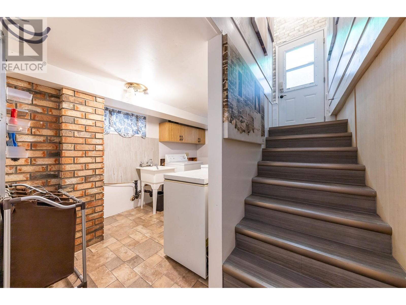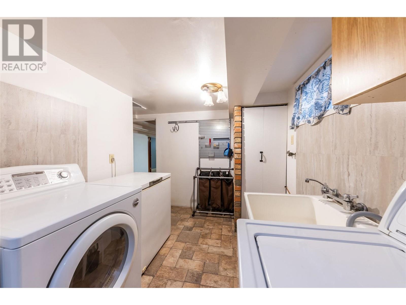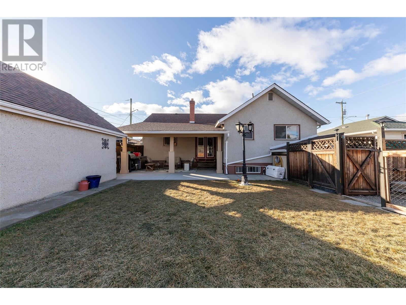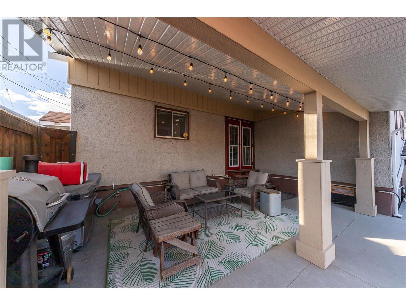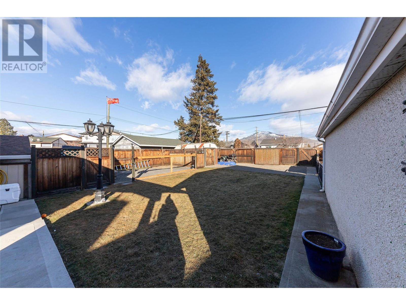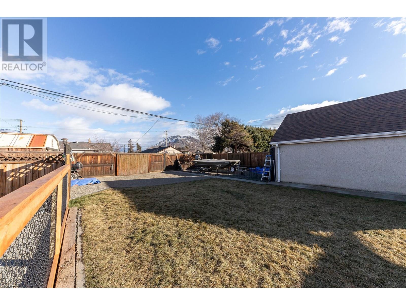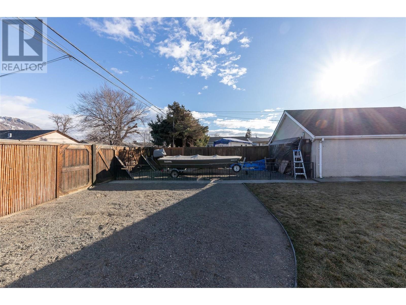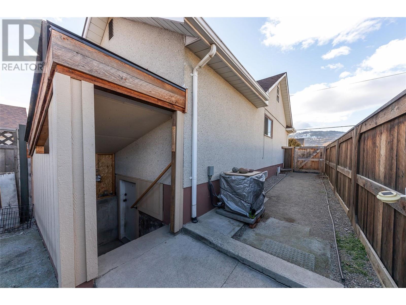550 Linden Avenue Kamloops, British Columbia V2B 2N6
$599,700
Welcome to this fantastic family home offering space, versatility, and convenience. The main living area features 3 comfortable bedrooms on the main floor, plus a spacious loft-style fourth bedroom - perfect as a private retreat, office, or playroom. Downstairs, you'll find a bright and roomy 2-bedroom suite with its own entrance and shared laundry - ideal for extended family or as a mortgage helper. Step outside to enjoy the large, private backyard with a cozy sundeck- perfect for relaxing or entertaining. A detached 16' x 22' garage/workshop with 110-amp service provides excellent space for hobbies, storage, or projects. Bonus: dedicated gravel parking for your boat or RV, accessible via back alley with gate access. Recent upgrades include a brand-new roof (2024), central air conditioning (2024), and a new hot water tank (2024), offering comfort and peace of mind for years to come. Located in a family-friendly, central neighborhood close to schools, public transit, shopping, and dining. This move-in-ready home checks all the boxes- quick possession available! (id:36541)
Property Details
| MLS® Number | 10347194 |
| Property Type | Single Family |
| Neigbourhood | North Kamloops |
| Parking Space Total | 1 |
Building
| Bathroom Total | 2 |
| Bedrooms Total | 6 |
| Appliances | Refrigerator, Dishwasher, Range - Electric, Microwave, Washer & Dryer |
| Architectural Style | Bungalow |
| Constructed Date | 1951 |
| Construction Style Attachment | Detached |
| Cooling Type | Central Air Conditioning |
| Heating Type | Forced Air |
| Stories Total | 1 |
| Size Interior | 2677 Sqft |
| Type | House |
| Utility Water | Municipal Water |
Parking
| See Remarks | |
| Detached Garage | 1 |
| Rear | |
| R V |
Land
| Acreage | No |
| Sewer | Municipal Sewage System |
| Size Irregular | 0.17 |
| Size Total | 0.17 Ac|under 1 Acre |
| Size Total Text | 0.17 Ac|under 1 Acre |
| Zoning Type | Unknown |
Rooms
| Level | Type | Length | Width | Dimensions |
|---|---|---|---|---|
| Second Level | Bedroom | 18' x 10' | ||
| Basement | Laundry Room | 12' x 7' | ||
| Basement | 3pc Bathroom | Measurements not available | ||
| Basement | Living Room | 20' x 13' | ||
| Basement | Kitchen | 12' x 12' | ||
| Basement | Bedroom | 11' x 9' | ||
| Basement | Bedroom | 11' x 9' | ||
| Main Level | 4pc Bathroom | Measurements not available | ||
| Main Level | Dining Room | 12' x 9' | ||
| Main Level | Living Room | 20' x 12' | ||
| Main Level | Kitchen | 12' x 10' | ||
| Main Level | Primary Bedroom | 13' x 11' | ||
| Main Level | Bedroom | 12' x 11' | ||
| Main Level | Bedroom | 12' x 11' |
https://www.realtor.ca/real-estate/28288406/550-linden-avenue-kamloops-north-kamloops
Interested?
Contact us for more information

322 Seymour Street
Kamloops, British Columbia V2C 2G2
(250) 374-3022
(250) 828-2866

