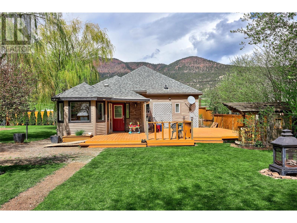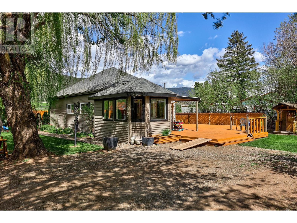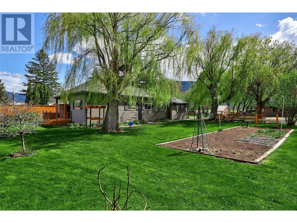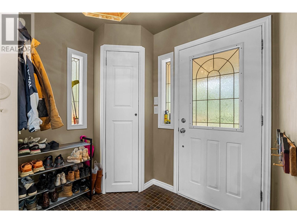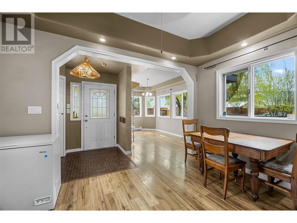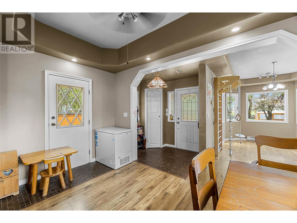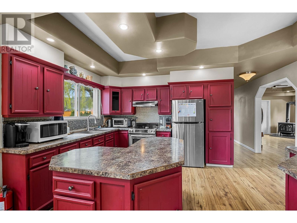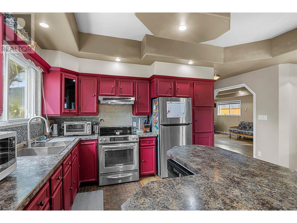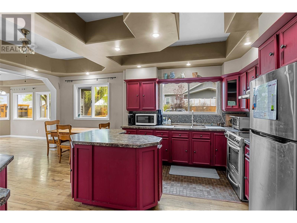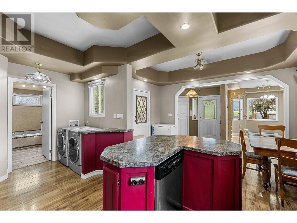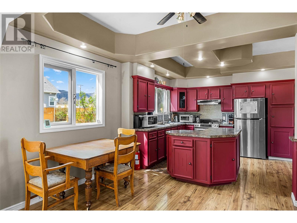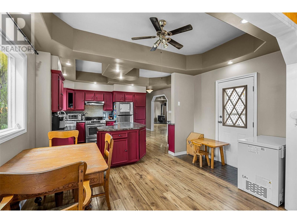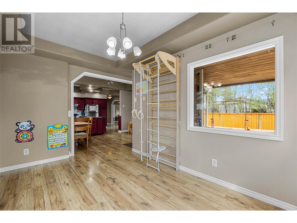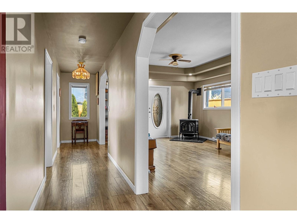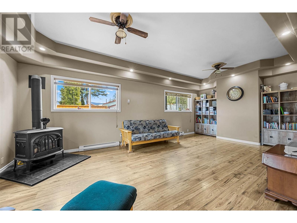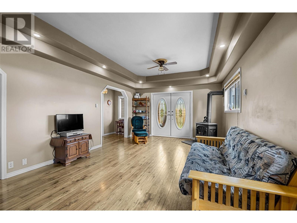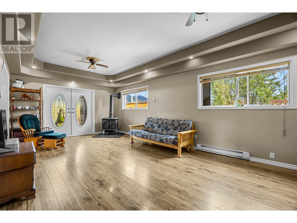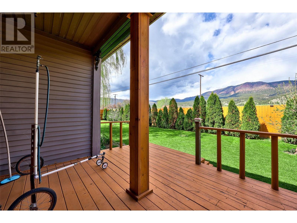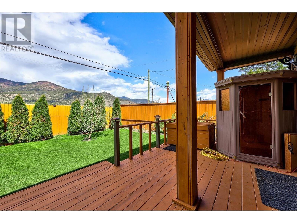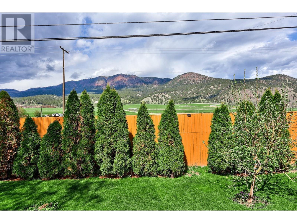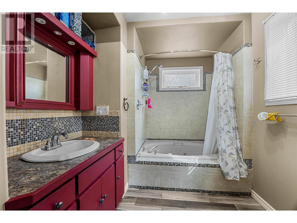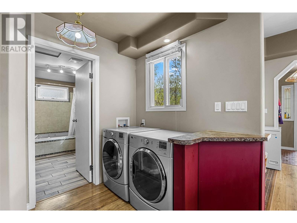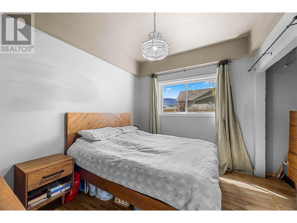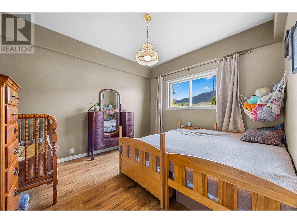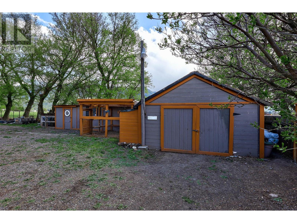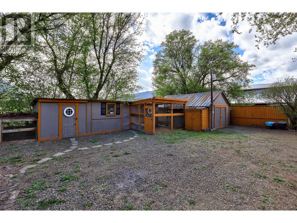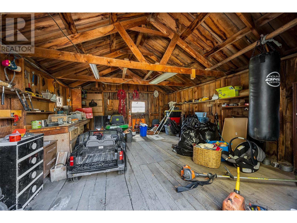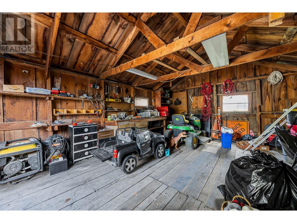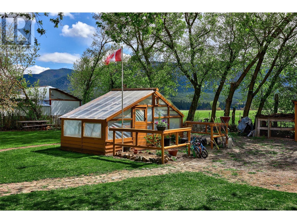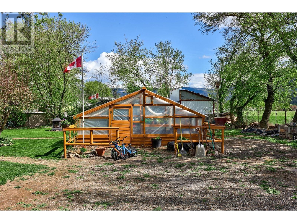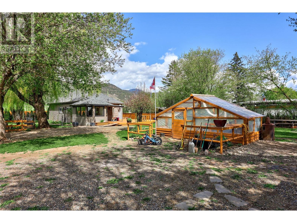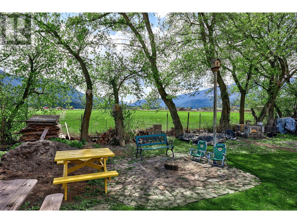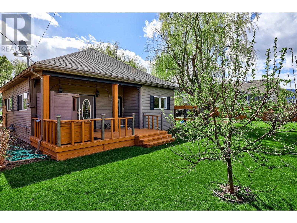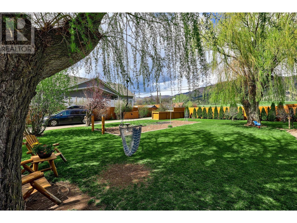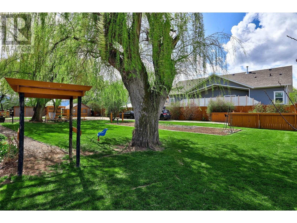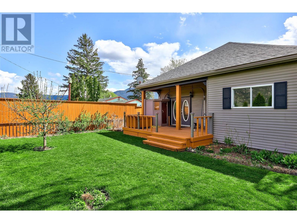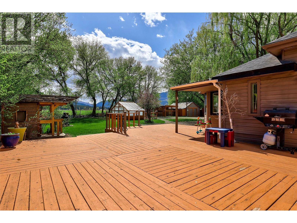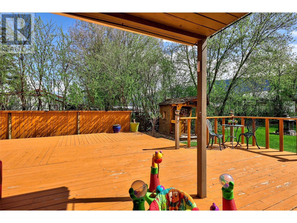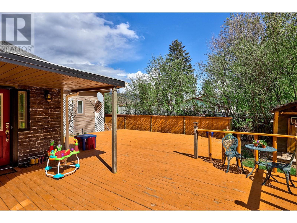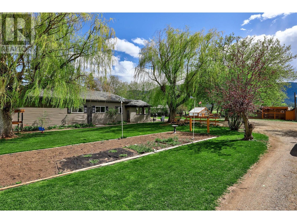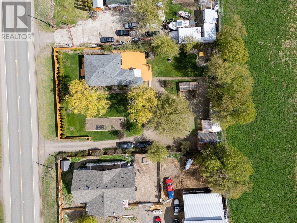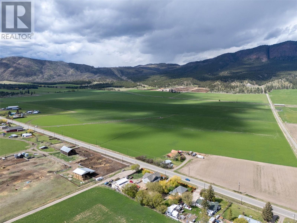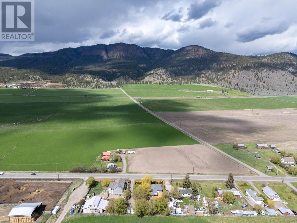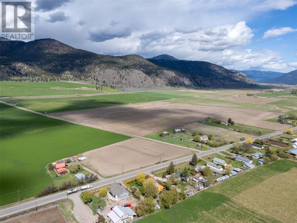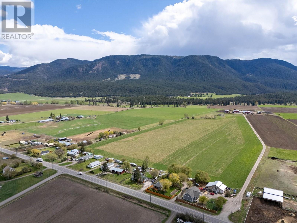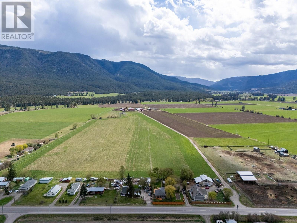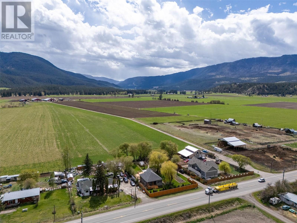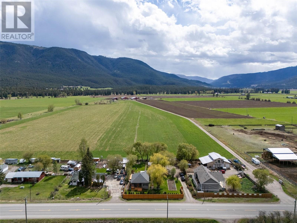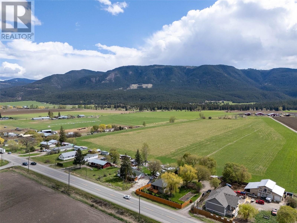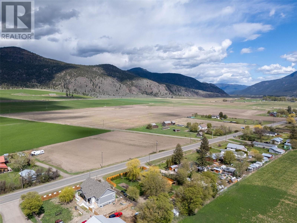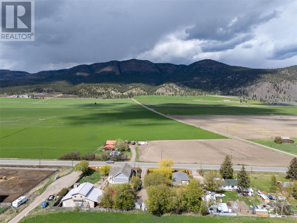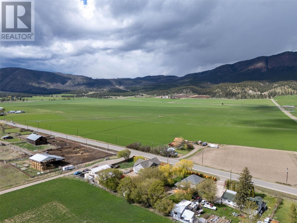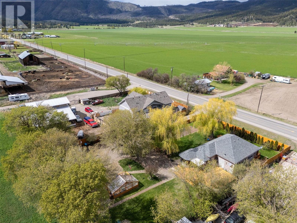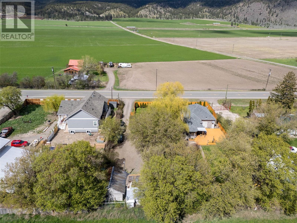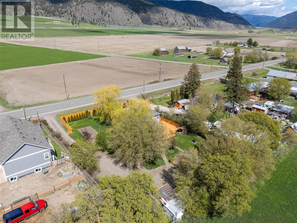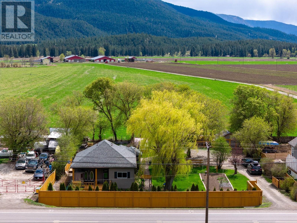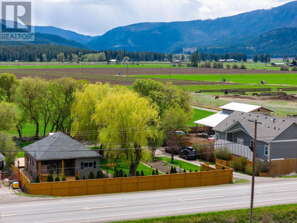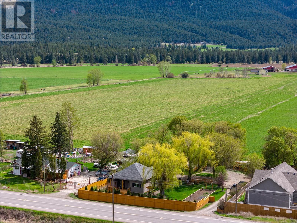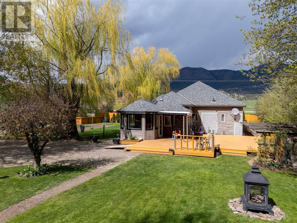5214 Kamloops Vernon Highway Westwold, British Columbia V0E 3B1
$529,900
Welcome to your private oasis in Westwold. This charming 1,140 sq. ft. bungalow is set on over half an acre of lush, flat land—perfect for gardening, outdoor activities, and embracing a peaceful, rural lifestyle. The fully fenced yard offers both privacy and functionality, featuring vibrant greenery, vegetable gardens, a greenhouse, chicken coop, storage sheds, and a versatile workshop. Inside, the home is filled with natural light, creating a warm and welcoming atmosphere. The updated kitchen boasts stainless steel appliances and a spacious island, ideal for both everyday living and entertaining. Just off the kitchen, a formal dining room provides an inviting space for hosting guests. The cozy living room, anchored by a potbelly gas stove, offers a perfect spot to relax or gather with family and friends. With two generously sized bedrooms and a luxurious four-piece bathroom complete with a soaker tub, this home combines comfort and style. Located in the tranquil, semi-rural community of Westwold, it offers the charm of country living with convenient access to nearby amenities. (id:36541)
Property Details
| MLS® Number | 10345742 |
| Property Type | Single Family |
| Neigbourhood | Monte Lake/Westwold |
| Features | Jacuzzi Bath-tub |
Building
| Bathroom Total | 1 |
| Bedrooms Total | 2 |
| Appliances | Range, Refrigerator, Dishwasher, Washer & Dryer |
| Architectural Style | Bungalow |
| Constructed Date | 1956 |
| Construction Style Attachment | Detached |
| Exterior Finish | Vinyl Siding |
| Fireplace Fuel | Gas |
| Fireplace Present | Yes |
| Fireplace Type | Unknown |
| Flooring Type | Mixed Flooring |
| Heating Fuel | Electric |
| Heating Type | Baseboard Heaters |
| Roof Material | Asphalt Shingle |
| Roof Style | Unknown |
| Stories Total | 1 |
| Size Interior | 1140 Sqft |
| Type | House |
| Utility Water | Dug Well |
Parking
| See Remarks | |
| R V |
Land
| Acreage | No |
| Size Irregular | 0.52 |
| Size Total | 0.52 Ac|under 1 Acre |
| Size Total Text | 0.52 Ac|under 1 Acre |
| Zoning Type | Unknown |
Rooms
| Level | Type | Length | Width | Dimensions |
|---|---|---|---|---|
| Main Level | Laundry Room | 5' x 3'0'' | ||
| Main Level | Living Room | 22'0'' x 13'0'' | ||
| Main Level | Foyer | 7'0'' x 5'0'' | ||
| Main Level | Bedroom | 11'0'' x 9'0'' | ||
| Main Level | Primary Bedroom | 12'0'' x 11'0'' | ||
| Main Level | Dining Room | 15'0'' x 9'0'' | ||
| Main Level | Kitchen | 18' x 13' | ||
| Main Level | 4pc Bathroom | Measurements not available |
https://www.realtor.ca/real-estate/28243938/5214-kamloops-vernon-highway-westwold-monte-lakewestwold
Interested?
Contact us for more information

606 Victoria Street
Kamloops, British Columbia V2C 2B4
(778) 765-1500
https://kamloops.evrealestate.com/

