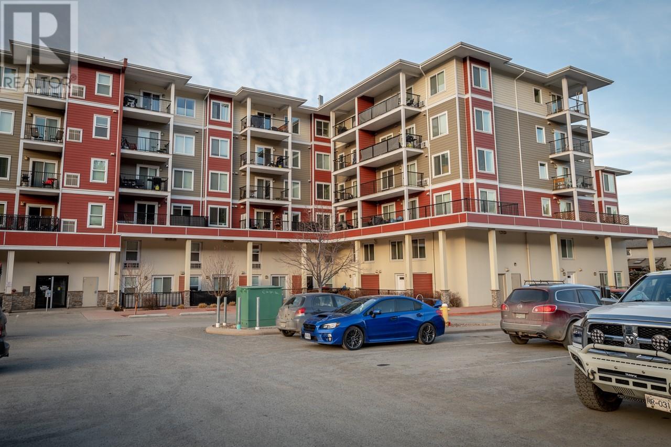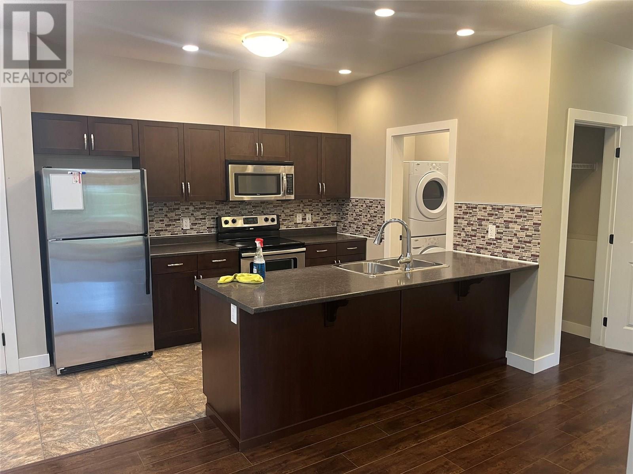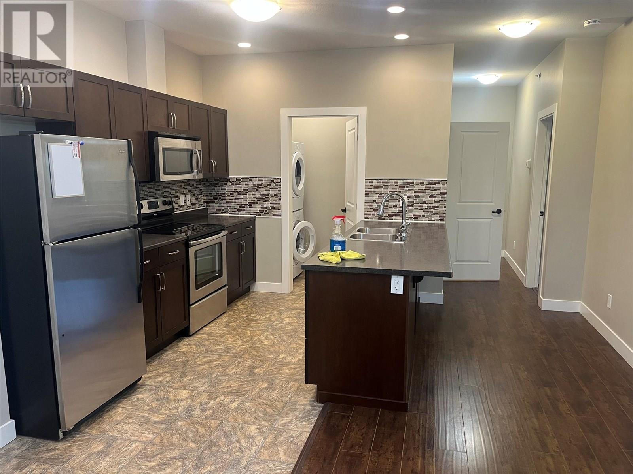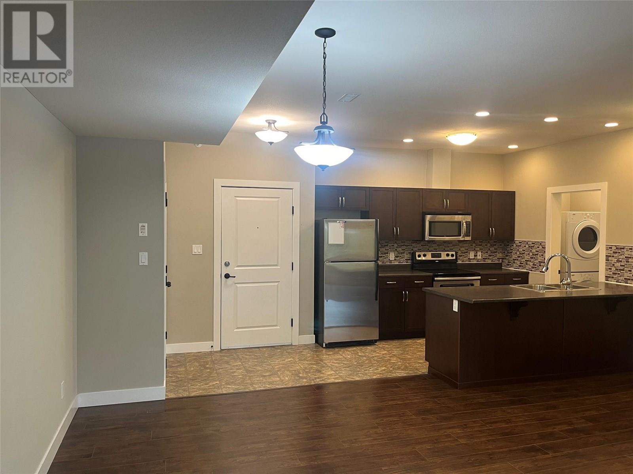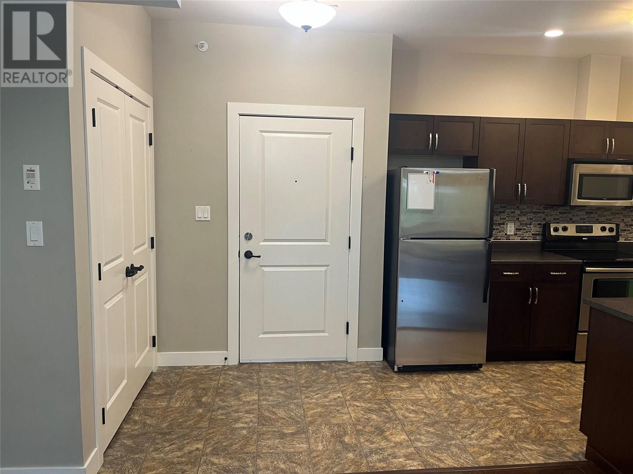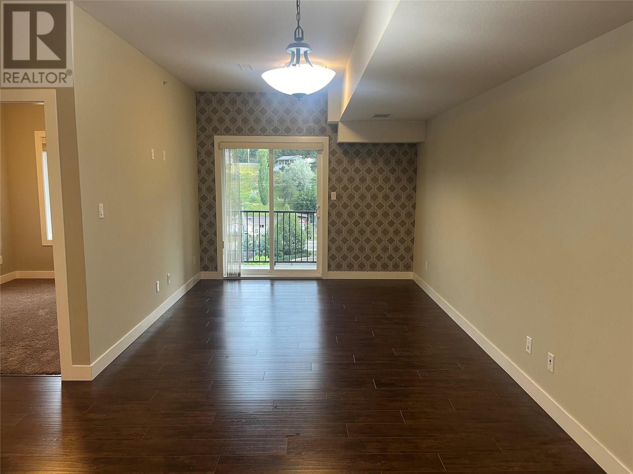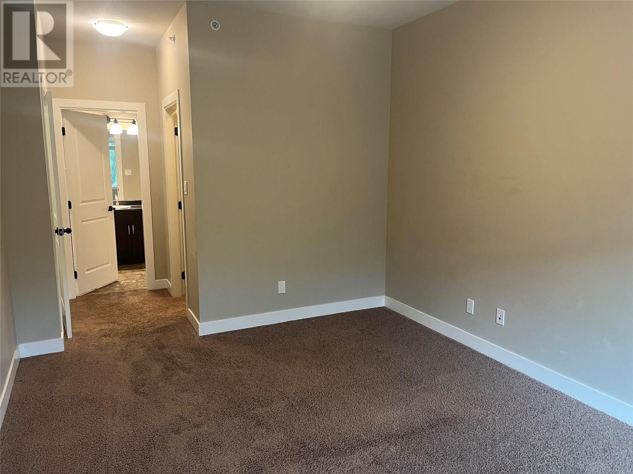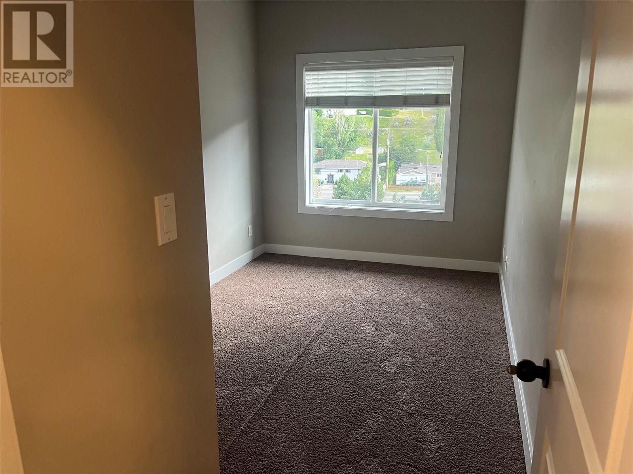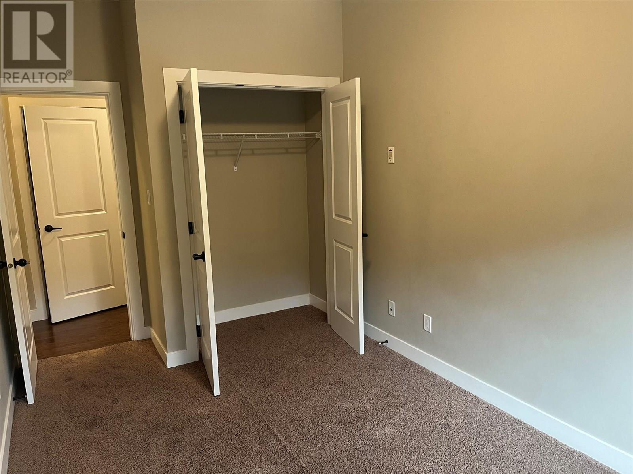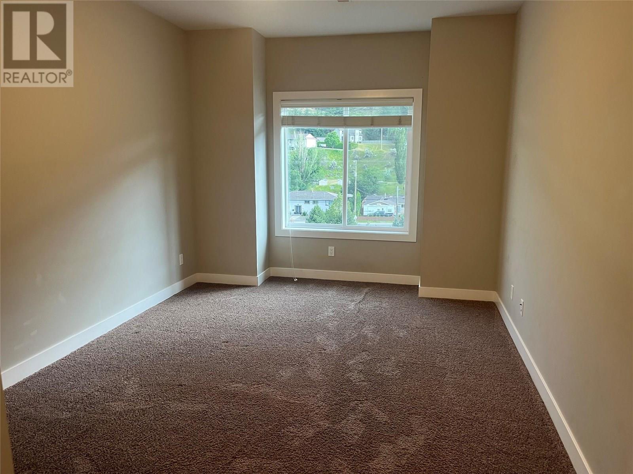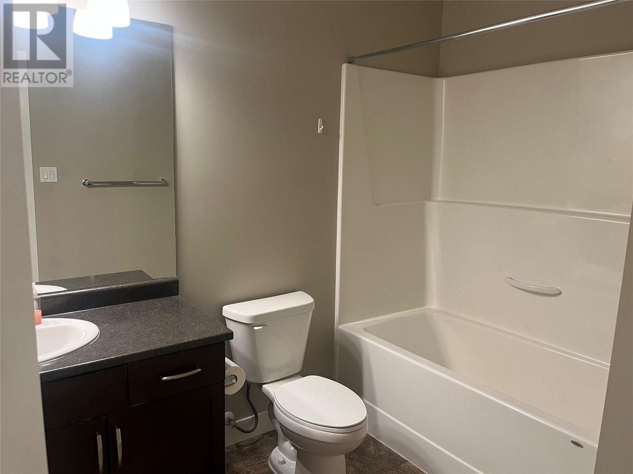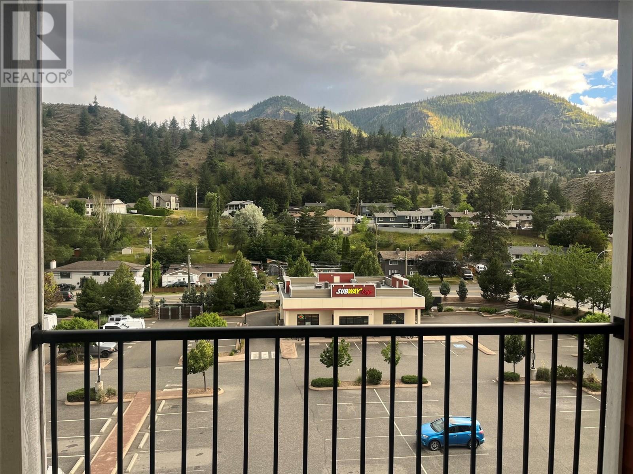5170 Dallas Drive Unit# 504 Kamloops, British Columbia V2C 0C7
$449,900Maintenance,
$453.98 Monthly
Maintenance,
$453.98 MonthlyTop-floor 3 bed, 2 bath unit in Dallas Town Centre! This spacious home features a large kitchen with peninsula island, eating bar, and a formal dining area that opens to the bright living room with deck access. The generous primary bedroom includes a walk-in closet and 3-piece ensuite, while two additional bedrooms and a 4-piece main bath offer flexible space. Enjoy the comfort of forced air heating and central A/C—rare in condo living! The building includes a fitness room, secure underground parking, bike storage, and convenient access to Market Fresh Foods and Subway right on site. Just 10–15 minutes to downtown with quick highway and transit access. Strata fee: $453.98/month. One dog or cat allowed. (id:36541)
Property Details
| MLS® Number | 10351982 |
| Property Type | Single Family |
| Neigbourhood | Dallas |
| Community Name | Dallas Town Centre |
| Parking Space Total | 1 |
Building
| Bathroom Total | 2 |
| Bedrooms Total | 3 |
| Constructed Date | 2011 |
| Cooling Type | Central Air Conditioning |
| Heating Type | Forced Air |
| Stories Total | 1 |
| Size Interior | 1157 Sqft |
| Type | Apartment |
| Utility Water | Municipal Water |
Parking
| Parkade |
Land
| Acreage | No |
| Sewer | Municipal Sewage System |
| Size Total Text | Under 1 Acre |
| Zoning Type | Unknown |
Rooms
| Level | Type | Length | Width | Dimensions |
|---|---|---|---|---|
| Main Level | 3pc Ensuite Bath | Measurements not available | ||
| Main Level | 4pc Bathroom | Measurements not available | ||
| Main Level | Laundry Room | 4'6'' x 6' | ||
| Main Level | Bedroom | 8'6'' x 15' | ||
| Main Level | Bedroom | 8'6'' x 11'6'' | ||
| Main Level | Primary Bedroom | 27' x 10'10'' | ||
| Main Level | Living Room | 10'8'' x 11'8'' | ||
| Main Level | Dining Room | 11' x 9'6'' | ||
| Main Level | Kitchen | 11' x 9' |
https://www.realtor.ca/real-estate/28465900/5170-dallas-drive-unit-504-kamloops-dallas
Interested?
Contact us for more information

258 Seymour Street
Kamloops, British Columbia V2C 2E5
(250) 374-3331
(250) 828-9544
https://www.remaxkamloops.ca/

