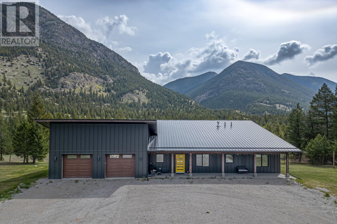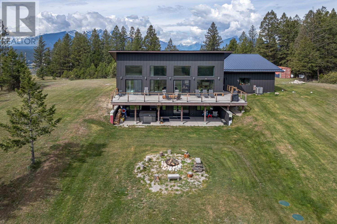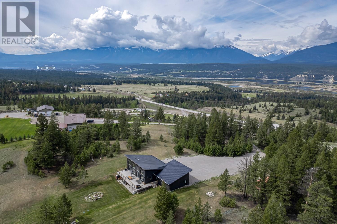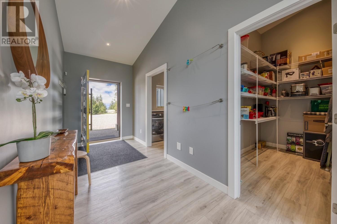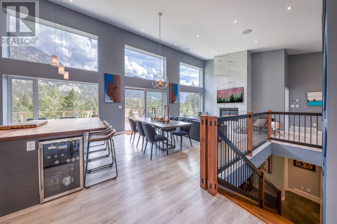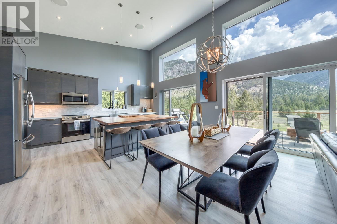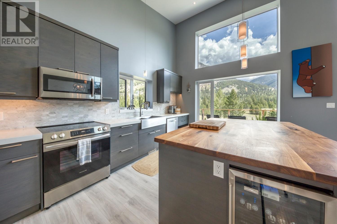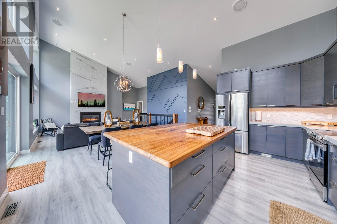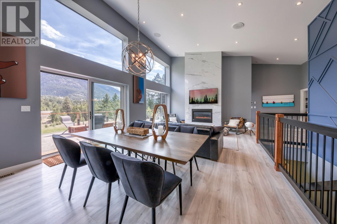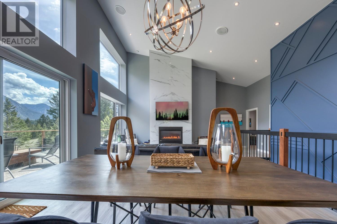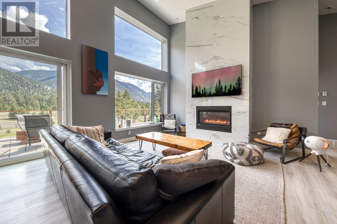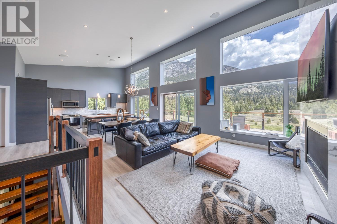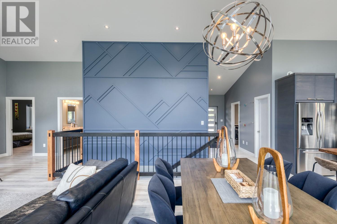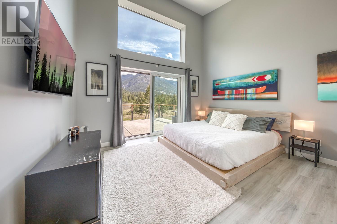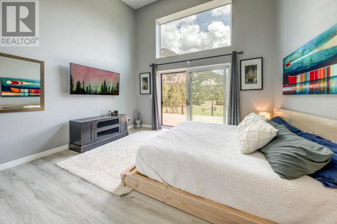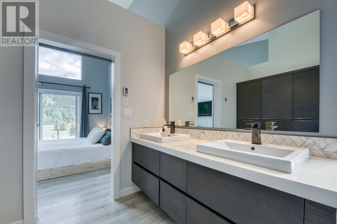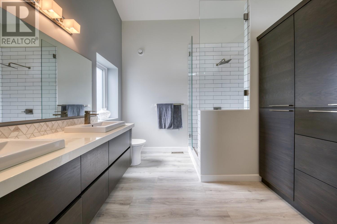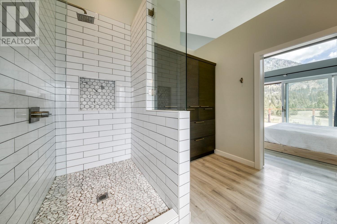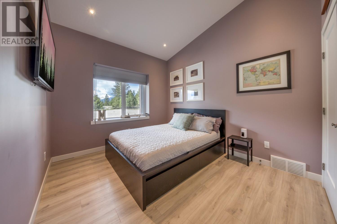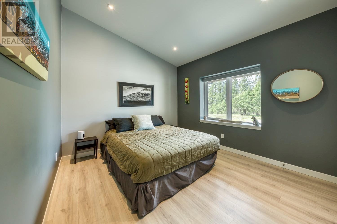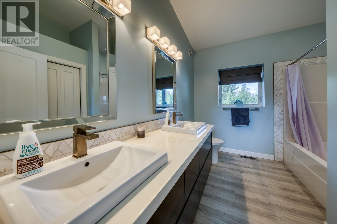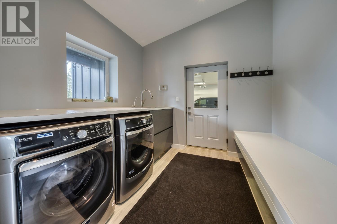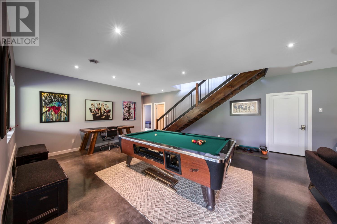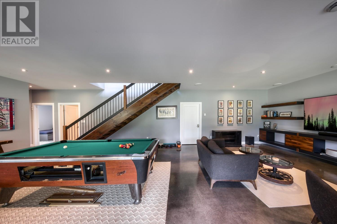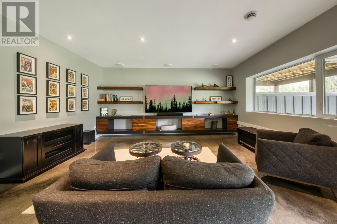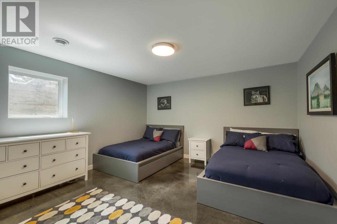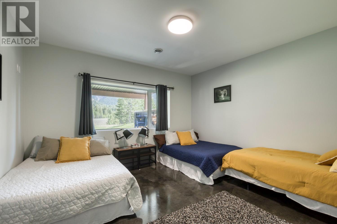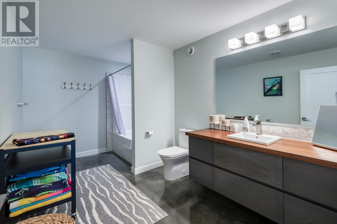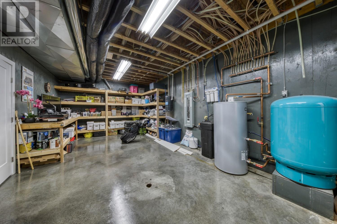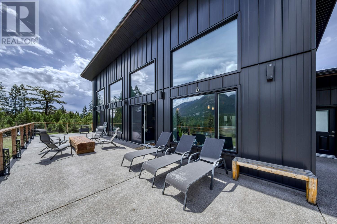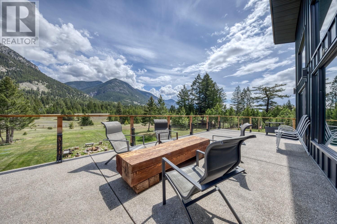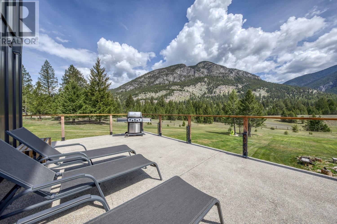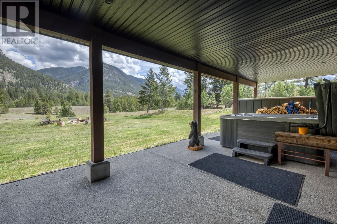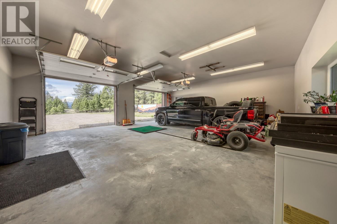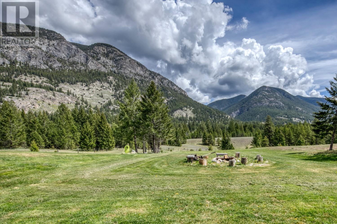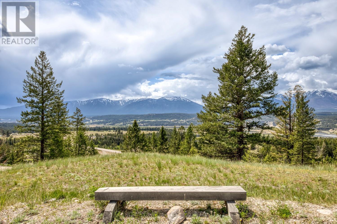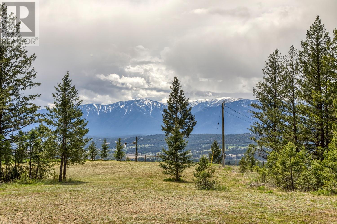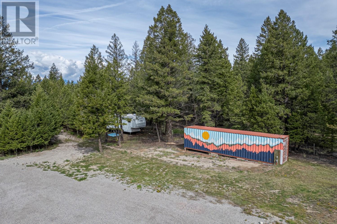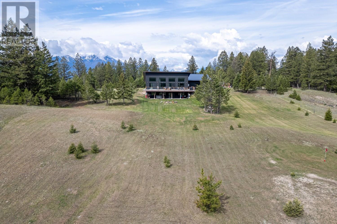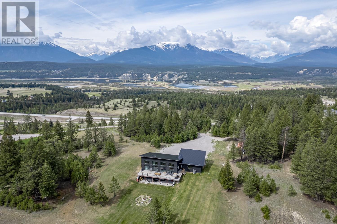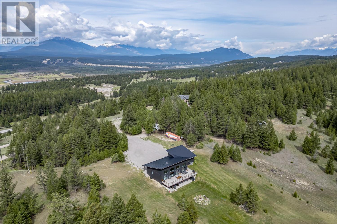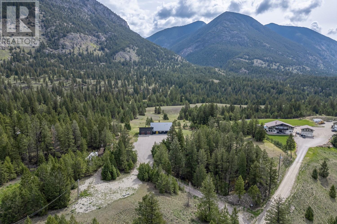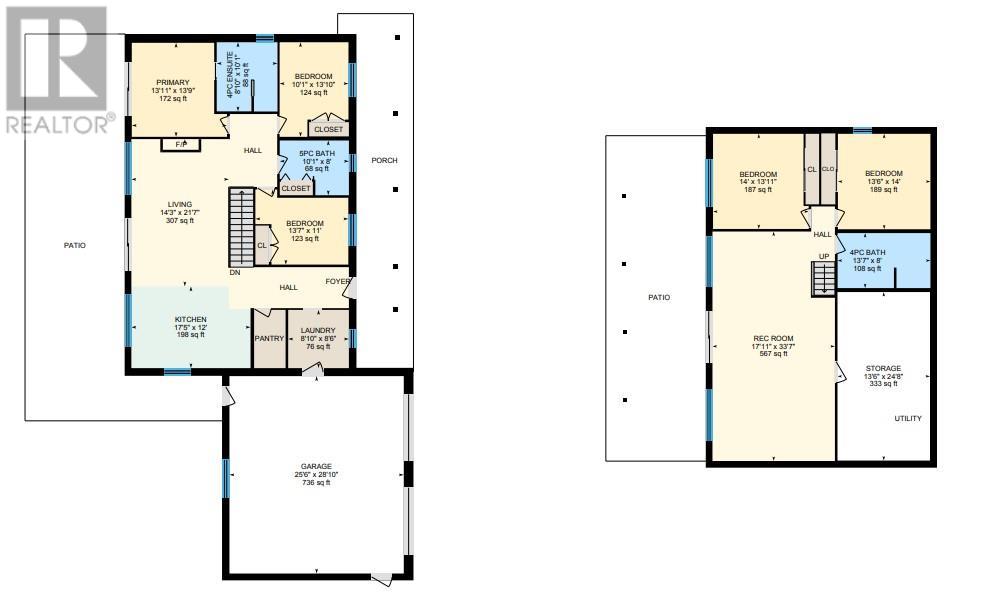5067 Armstrong Road Invermere, British Columbia V0A 1K2
$1,850,000
Welcome to 5067 Armstrong Road, a breathtaking mountainside retreat nestled on 10.4 acres just 6 minutes north of Invermere, BC. This beautifully designed 3,400 sq ft home offers 5 spacious bedrooms and 3 full bathrooms, thoughtfully laid out to provide both comfort and privacy. Soaring vaulted ceilings and expansive windows flood the interior with natural light while framing spectacular, unobstructed views of the Columbia Valley. The open-concept living area is anchored by a modern chef’s kitchen featuring premium appliances, sleek cabinetry, and generous counter space—ideal for both entertaining and everyday living. The master retreat with custom ensuite and built in wardrobe is just down the hall. 2 additional bedrooms, a 4 pc bath and a laundry room finish this floor. Step outside to enjoy the panoramic scenery from your private deck, or explore the vast outdoor space with endless potential. Downstairs has plenty of room for entertaining with enough space for a pool table and a TV area complete with custom shelving and built ins. A walk out covered patio complete with a hot tub is just steps away. 2 large bedrooms, a big bathroom and a massive mech room complete this entirely heated floor. An oversize double garage provides ample room for trucks and recreational gear, making this the perfect base for year-round adventure. Whether you're looking for a serene family home or a luxurious escape surrounded by nature, this is the one! This home can serve as the ultimate ABNB! (id:36541)
Property Details
| MLS® Number | 10348128 |
| Property Type | Single Family |
| Neigbourhood | Invermere Rural |
| Community Features | Rentals Allowed |
| Features | Central Island, One Balcony |
| Parking Space Total | 10 |
| View Type | Lake View, Mountain View, Valley View |
Building
| Bathroom Total | 3 |
| Bedrooms Total | 5 |
| Appliances | Range, Refrigerator, Dishwasher, Dryer, Microwave, Washer |
| Architectural Style | Ranch |
| Basement Type | Full |
| Constructed Date | 2017 |
| Construction Style Attachment | Detached |
| Cooling Type | Central Air Conditioning |
| Exterior Finish | Metal |
| Fireplace Fuel | Gas |
| Fireplace Present | Yes |
| Fireplace Type | Unknown |
| Flooring Type | Concrete, Wood |
| Heating Fuel | Electric |
| Heating Type | In Floor Heating, Forced Air, Heat Pump |
| Roof Material | Metal |
| Roof Style | Unknown |
| Stories Total | 2 |
| Size Interior | 3400 Sqft |
| Type | House |
| Utility Water | Well |
Parking
| Attached Garage | 2 |
| Oversize |
Land
| Acreage | Yes |
| Sewer | Septic Tank |
| Size Irregular | 10.4 |
| Size Total | 10.4 Ac|10 - 50 Acres |
| Size Total Text | 10.4 Ac|10 - 50 Acres |
| Zoning Type | Unknown |
Rooms
| Level | Type | Length | Width | Dimensions |
|---|---|---|---|---|
| Basement | 4pc Bathroom | Measurements not available | ||
| Basement | Bedroom | 14'0'' x 13'11'' | ||
| Basement | Bedroom | 13'10'' x 10'1'' | ||
| Main Level | 4pc Bathroom | Measurements not available | ||
| Main Level | 4pc Ensuite Bath | Measurements not available | ||
| Main Level | Bedroom | 13'6'' x 14'0'' | ||
| Main Level | Bedroom | 13'7'' x 11'0'' | ||
| Main Level | Primary Bedroom | 13'9'' x 13'11'' | ||
| Main Level | Living Room | 21'7'' x 14'3'' | ||
| Main Level | Kitchen | 17'5'' x 12'0'' |
https://www.realtor.ca/real-estate/28325735/5067-armstrong-road-invermere-invermere-rural
Interested?
Contact us for more information

210-347 Leon Ave
Kelowna, British Columbia V1Y 8C7

