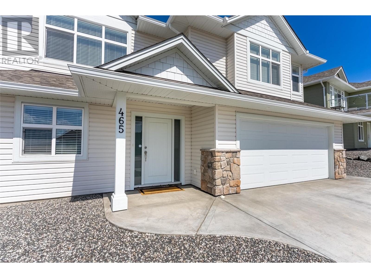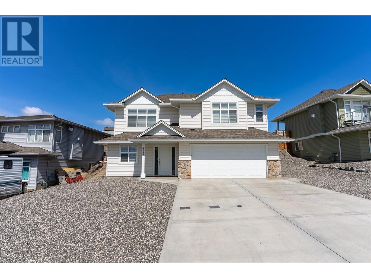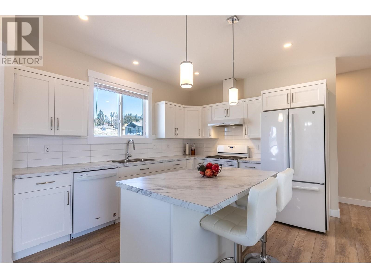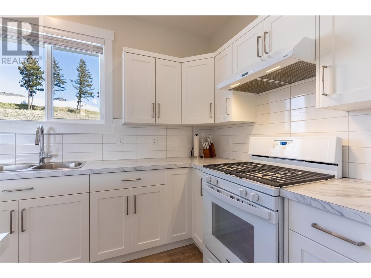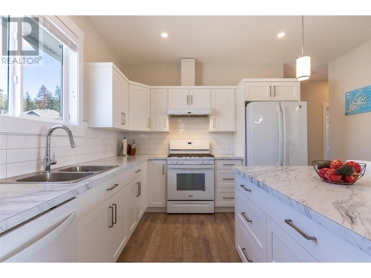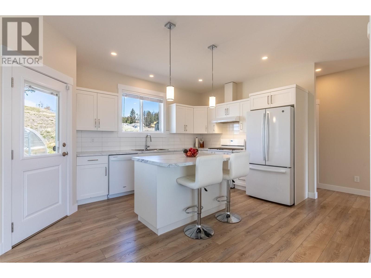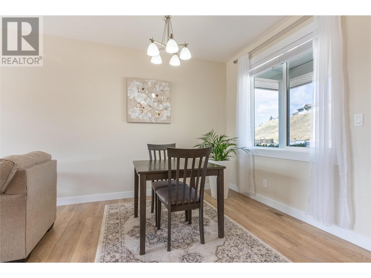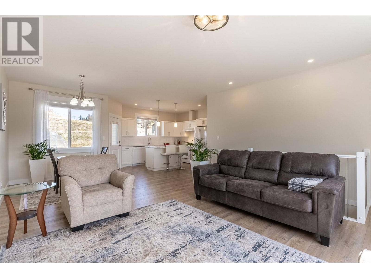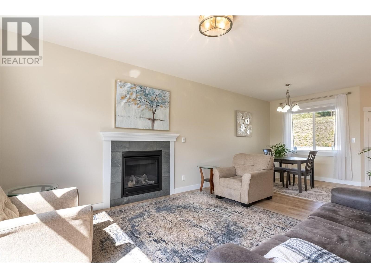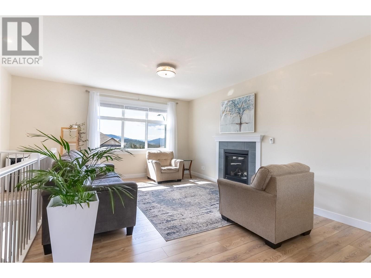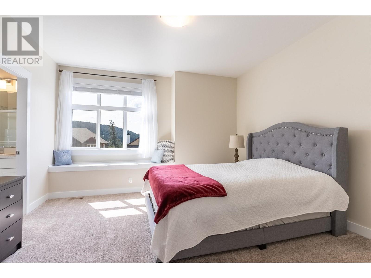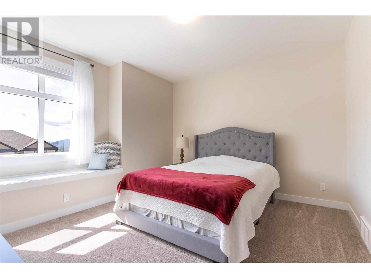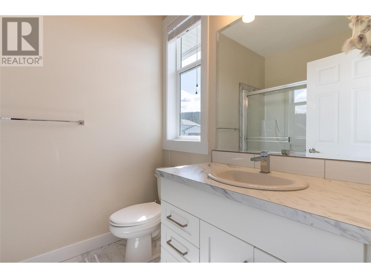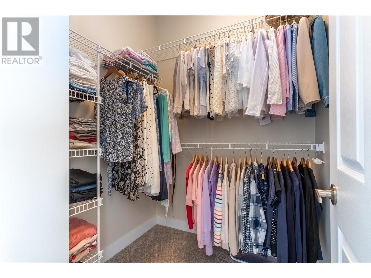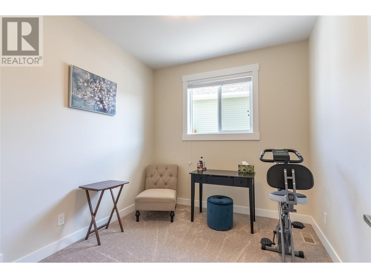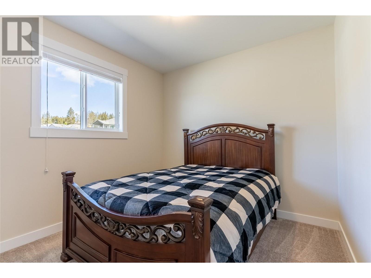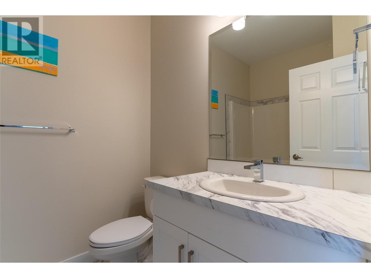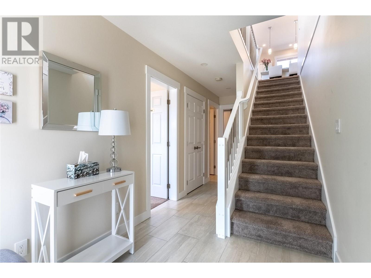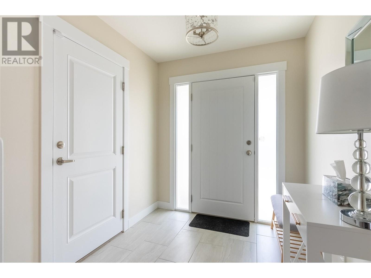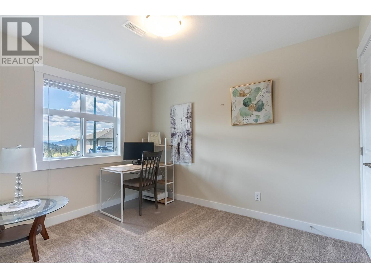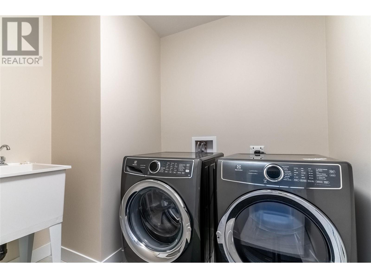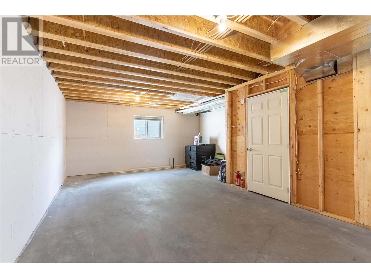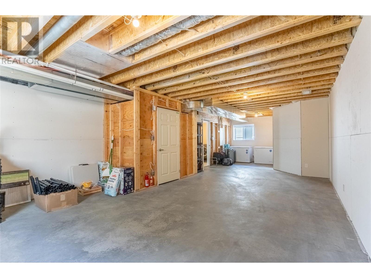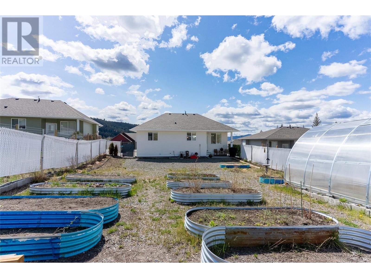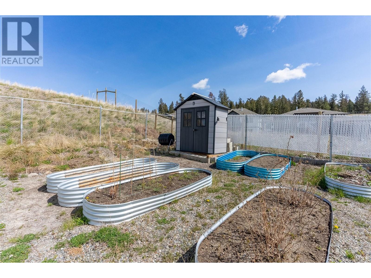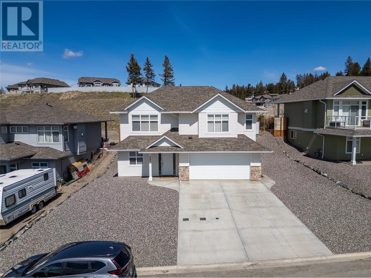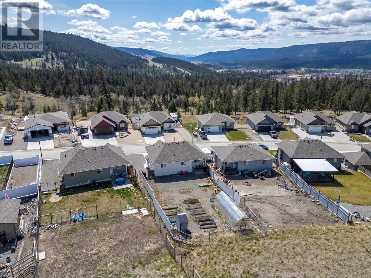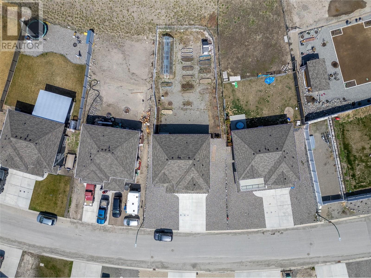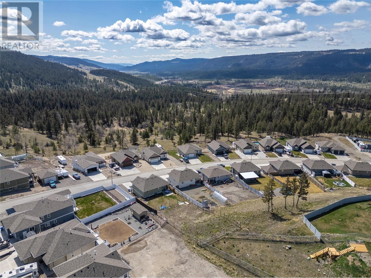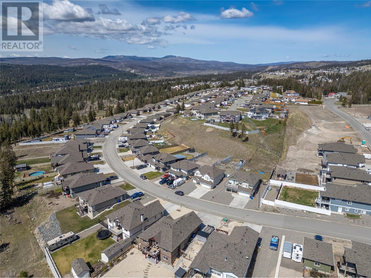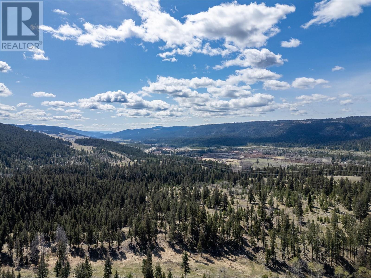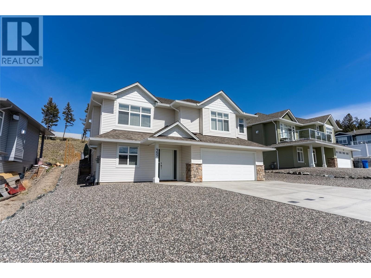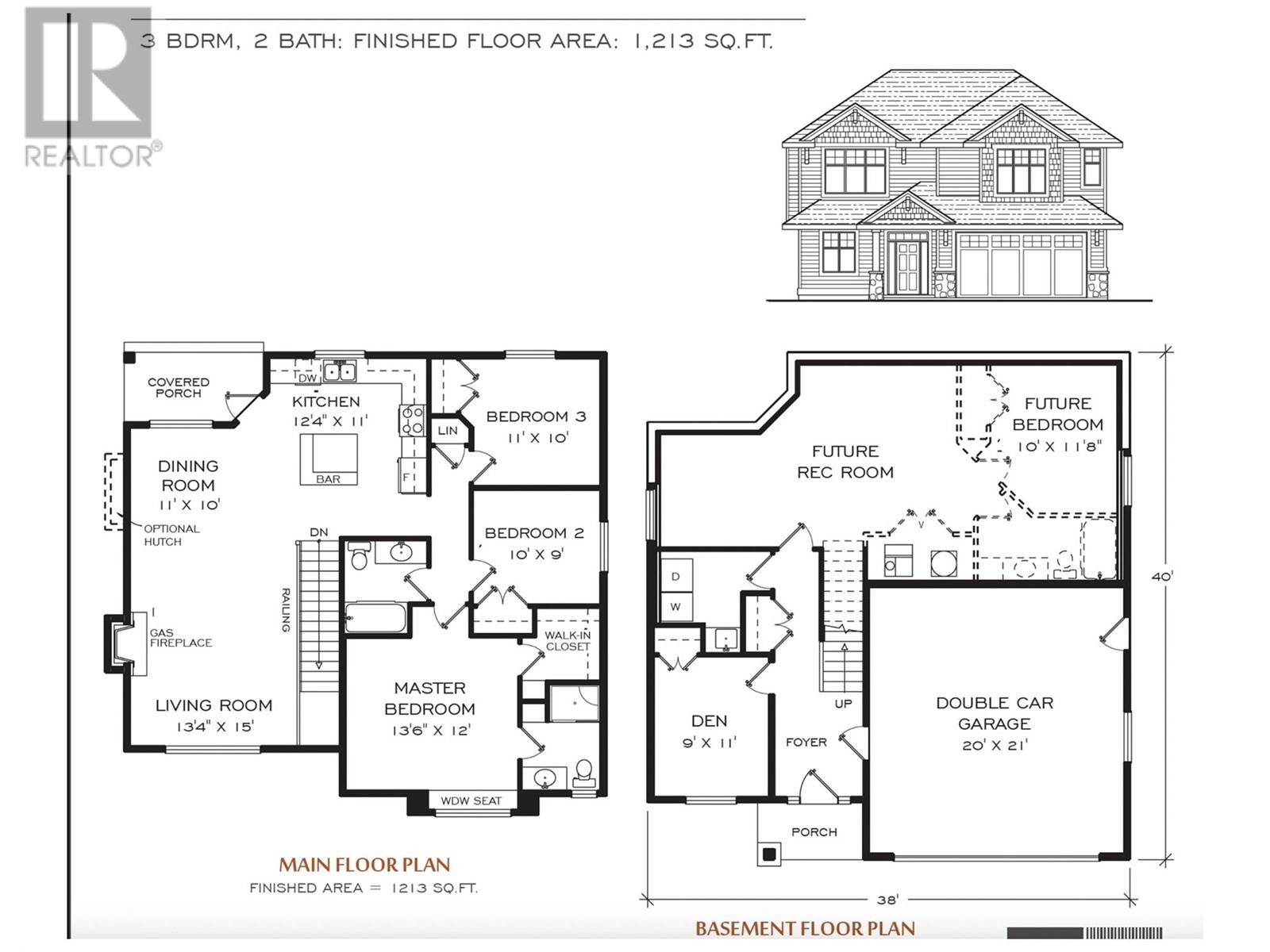465 Daladon Drive Logan Lake, British Columbia V0K 1W0
$649,000
Immaculate 2021 Home with Stylish Interior, Garden Potential & Scenic Views!!! Welcome to this beautifully maintained 4-bedroom, 2-bathroom home that perfectly blends modern comfort with the freedom to grow and create. Inside, you’ll find an open, light-filled layout with durable laminate flooring throughout and a thoughtfully designed interior built for everyday living and entertaining. The spacious kitchen is a true standout, featuring premium Excel cabinetry, a large center island, and sleek gas appliances that make cooking a joy. The private primary suite offers a peaceful retreat, complete with a full 3-piece bathroom, a walk-in closet, and a charming window bench—perfect for relaxing with a book or enjoying the stunning views. Each additional bedroom is well-sized, and the second bathroom is tastefully finished with modern fixtures. Enjoy added features such as a 2-car garage, an EV charger, and an unfinished basement ready for future expansion or storage. For those with a green thumb, the raised garden beds and fully equipped greenhouse provide the ideal space to grow your own food—set against a backdrop of scenic views that offer a true sense of serenity. To top it all off, the home comes with an existing home warranty, offering peace of mind from day one. Don't miss this opportunity to own a rare gem that blends contemporary comfort with outdoor lifestyle potential! (id:36541)
Property Details
| MLS® Number | 10345258 |
| Property Type | Single Family |
| Neigbourhood | Logan Lake |
| Amenities Near By | Golf Nearby, Recreation, Schools |
| Features | Central Island |
| Parking Space Total | 4 |
| View Type | Mountain View, Valley View |
Building
| Bathroom Total | 2 |
| Bedrooms Total | 4 |
| Appliances | Refrigerator, Range - Gas, Washer & Dryer, Water Softener |
| Basement Type | Partial |
| Constructed Date | 2021 |
| Construction Style Attachment | Detached |
| Exterior Finish | Stone, Vinyl Siding |
| Fire Protection | Security System |
| Fireplace Fuel | Gas |
| Fireplace Present | Yes |
| Fireplace Type | Unknown |
| Flooring Type | Carpeted, Laminate, Mixed Flooring, Tile |
| Heating Type | Forced Air, See Remarks |
| Roof Material | Asphalt Shingle |
| Roof Style | Unknown |
| Stories Total | 2 |
| Size Interior | 1493 Sqft |
| Type | House |
| Utility Water | Municipal Water |
Parking
| Attached Garage | 2 |
Land
| Acreage | No |
| Fence Type | Chain Link |
| Land Amenities | Golf Nearby, Recreation, Schools |
| Sewer | Municipal Sewage System |
| Size Irregular | 0.24 |
| Size Total | 0.24 Ac|under 1 Acre |
| Size Total Text | 0.24 Ac|under 1 Acre |
| Zoning Type | Residential |
Rooms
| Level | Type | Length | Width | Dimensions |
|---|---|---|---|---|
| Basement | Laundry Room | 7'8'' x 5'8'' | ||
| Basement | Foyer | 7'6'' x 6'11'' | ||
| Basement | Bedroom | 11'0'' x 9'0'' | ||
| Main Level | 4pc Bathroom | Measurements not available | ||
| Main Level | Bedroom | 10'0'' x 9'0'' | ||
| Main Level | Bedroom | 11'0'' x 10'0'' | ||
| Main Level | 3pc Ensuite Bath | Measurements not available | ||
| Main Level | Primary Bedroom | 13'6'' x 12' | ||
| Main Level | Dining Room | 11'0'' x 10'0'' | ||
| Main Level | Living Room | 15'0'' x 13'4'' | ||
| Main Level | Kitchen | 12'4'' x 11'0'' |
https://www.realtor.ca/real-estate/28242741/465-daladon-drive-logan-lake-logan-lake
Interested?
Contact us for more information

1000 Clubhouse Dr (Lower)
Kamloops, British Columbia V2H 1T9
(833) 817-6506
www.exprealty.ca/

