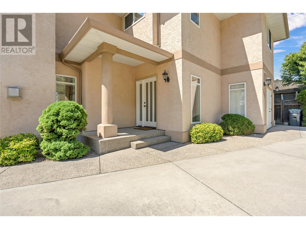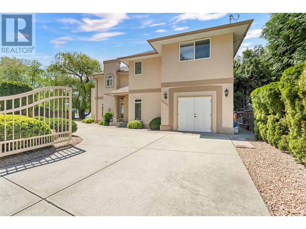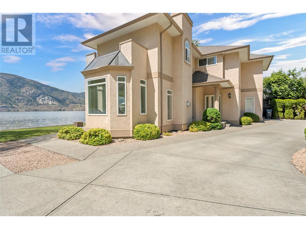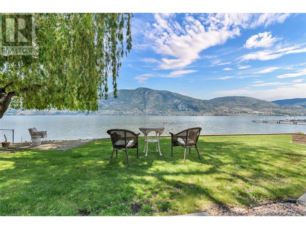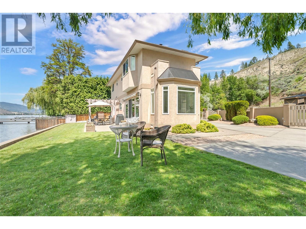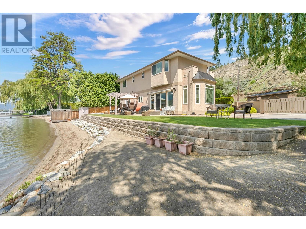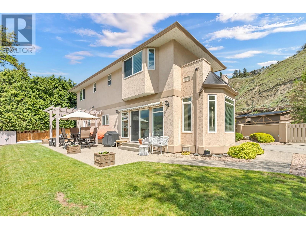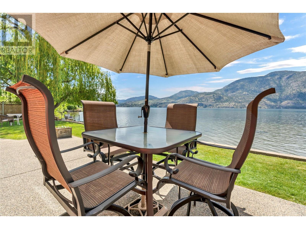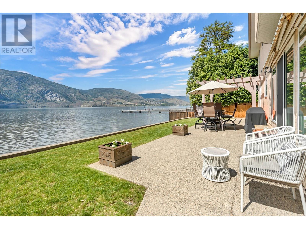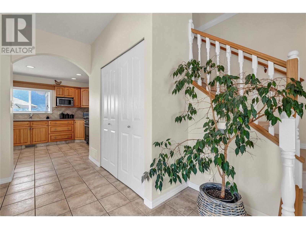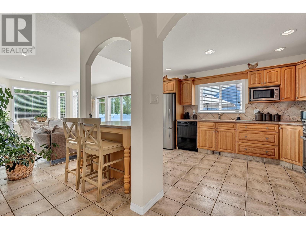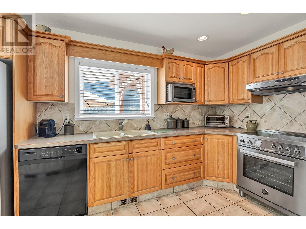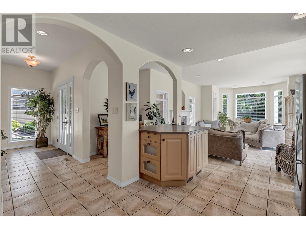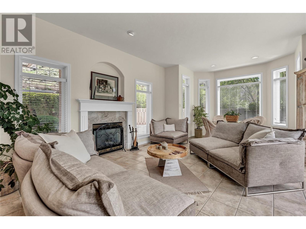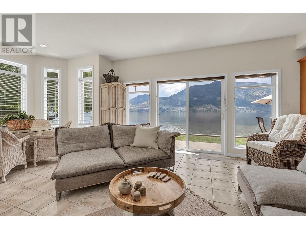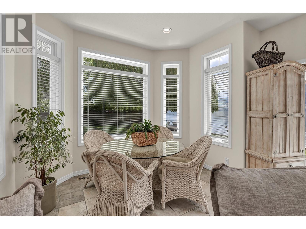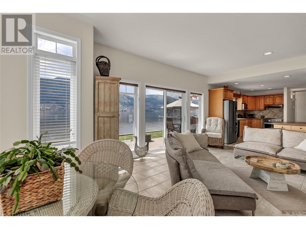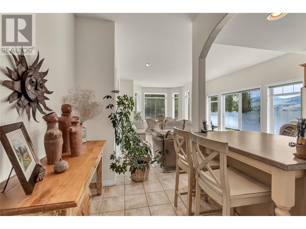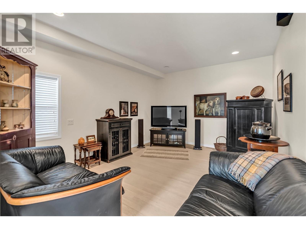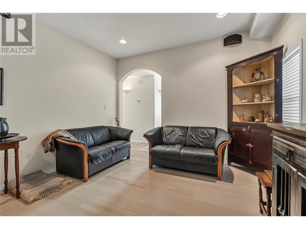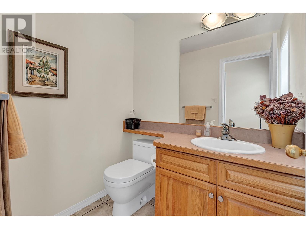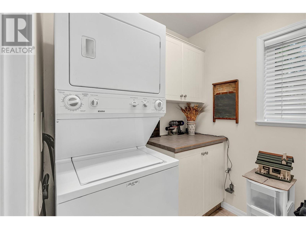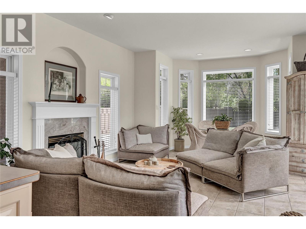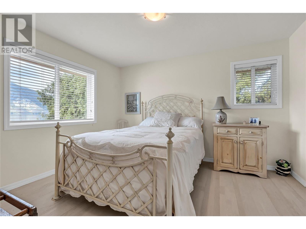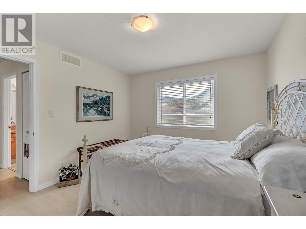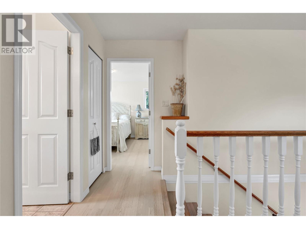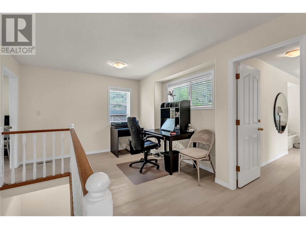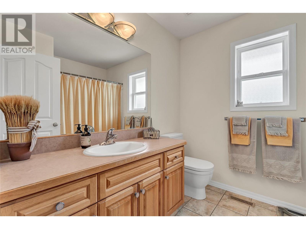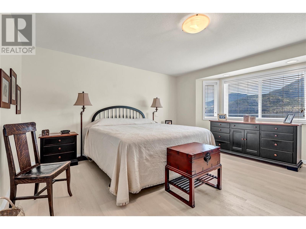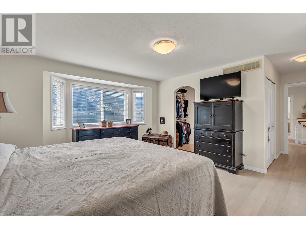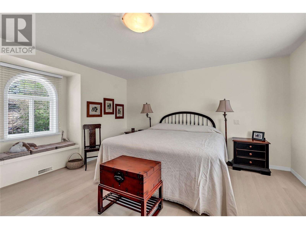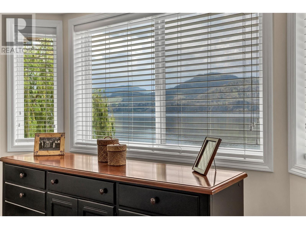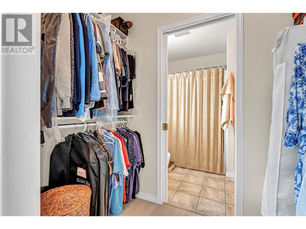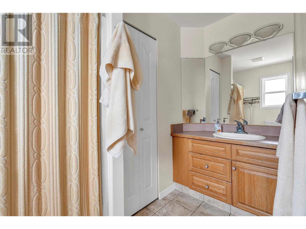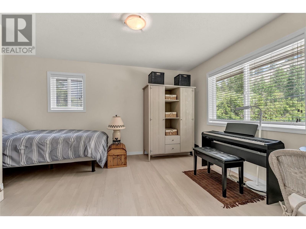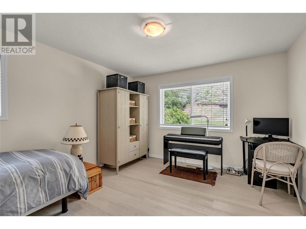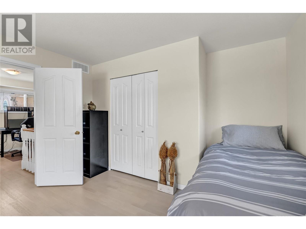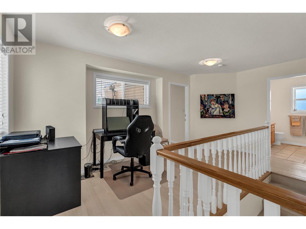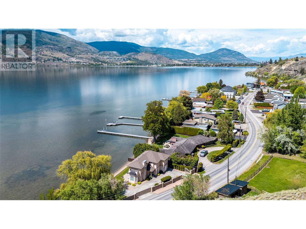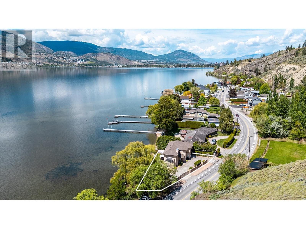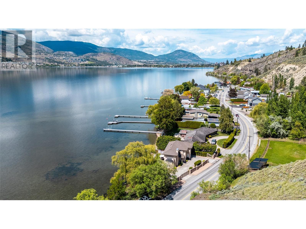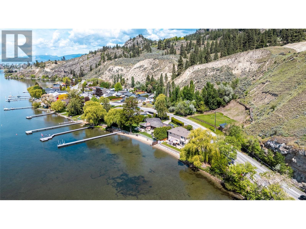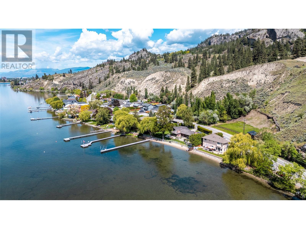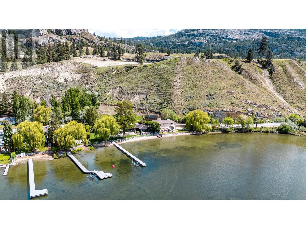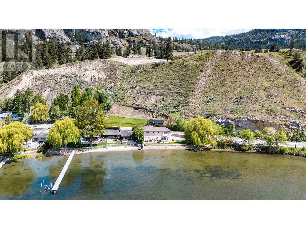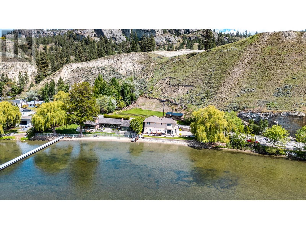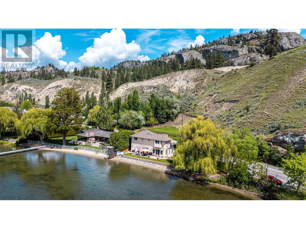4597 Lakeside Road Penticton, British Columbia V2A 8W4
$2,495,000
Introducing a once-in-a-lifetime opportunity to own ~100 feet of prime Flat Walk-on Lakefront on the pristine shores of Skaha Lake. Tucked away on one of Penticton’s most desirable stretches of shoreline, this securely gated lakefront estate blends timeless craftsmanship, modern comfort, & a breathtaking view of the lake & surrounding hills. This residence offers an immaculate thoughtfully designed living space with a bright open-concept, ideal for both relaxed living & entertaining. A light filled sunroom with a cozy gas fireplace, surrounded by large windows, with patio access, takes full advantage of panoramic views. Ceramic & engineered hardwood flooring ensures easy upkeep, while the bright kitchen-complete with Bertazzoni range & stainless steel fridge-offers both functionality & charm. A media room, 2-pce bathroom, laundry room, & backyard access provides everyday convenience. Upstairs, overlooking the lake, a spacious primary suite with a walk-in closet and four-piece ensuite. Additionally, 2 large bedrooms, & a generous office/foyer space. The fully landscaped lot offers exceptional privacy, shaded lawn & sandy beach under a mature weeping willow. Large patio, arbour, BBQ hookup, & outdoor shower-perfect for summer fun. The wide lakefront provides ample space for a dock & kayak storage. Whether you're seeking a full-time residence, luxurious vacation retreat, or investment opportunity, this rare lakefront offering captures the very best of Okanagan Lakefront living. (id:36541)
Property Details
| MLS® Number | 10348194 |
| Property Type | Single Family |
| Neigbourhood | Main South |
| Parking Space Total | 3 |
| View Type | Lake View |
Building
| Bathroom Total | 3 |
| Bedrooms Total | 3 |
| Constructed Date | 2000 |
| Construction Style Attachment | Detached |
| Cooling Type | Central Air Conditioning |
| Exterior Finish | Stucco |
| Fireplace Fuel | Gas |
| Fireplace Present | Yes |
| Fireplace Type | Unknown |
| Half Bath Total | 1 |
| Heating Type | Forced Air, See Remarks |
| Roof Material | Asphalt Shingle |
| Roof Style | Unknown |
| Stories Total | 2 |
| Size Interior | 1921 Sqft |
| Type | House |
| Utility Water | Municipal Water |
Land
| Access Type | Easy Access |
| Acreage | No |
| Sewer | Municipal Sewage System |
| Size Irregular | 0.16 |
| Size Total | 0.16 Ac|under 1 Acre |
| Size Total Text | 0.16 Ac|under 1 Acre |
| Surface Water | Lake |
| Zoning Type | Unknown |
Rooms
| Level | Type | Length | Width | Dimensions |
|---|---|---|---|---|
| Second Level | Full Ensuite Bathroom | Measurements not available | ||
| Second Level | Full Bathroom | Measurements not available | ||
| Second Level | Bedroom | 14'10'' x 12'2'' | ||
| Second Level | Bedroom | 12'5'' x 10'11'' | ||
| Second Level | Primary Bedroom | 15'10'' x 21'1'' | ||
| Main Level | Storage | 4' x 12' | ||
| Main Level | Living Room | 16'1'' x 21'5'' | ||
| Main Level | Laundry Room | 6'7'' x 6'1'' | ||
| Main Level | Kitchen | 9'6'' x 13'6'' | ||
| Main Level | Foyer | 7'3'' x 6'9'' | ||
| Main Level | Family Room | 15'6'' x 12' | ||
| Main Level | 2pc Bathroom | Measurements not available |
https://www.realtor.ca/real-estate/28320672/4597-lakeside-road-penticton-main-south
Interested?
Contact us for more information

10114 Main Street
Summerland, British Columbia V0H 1Z0
(250) 494-8881

