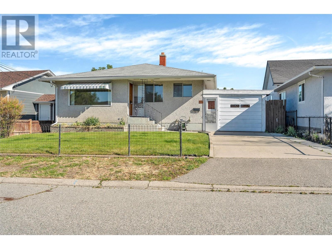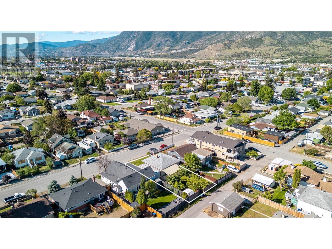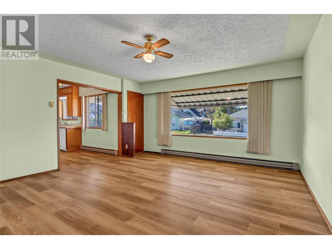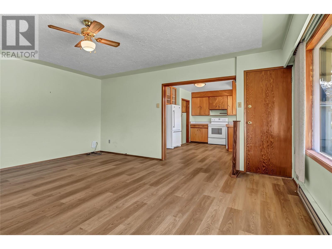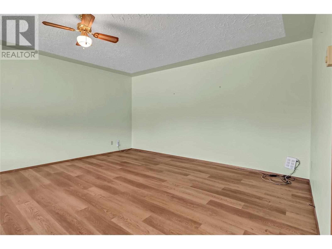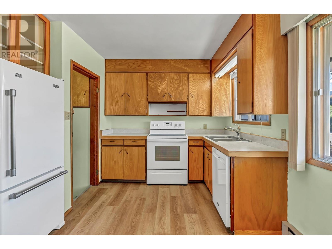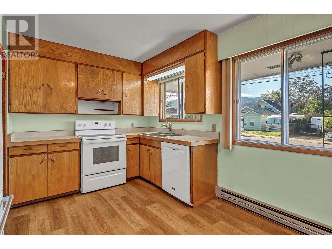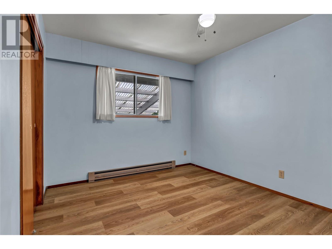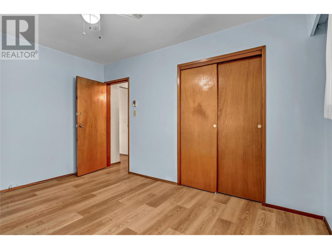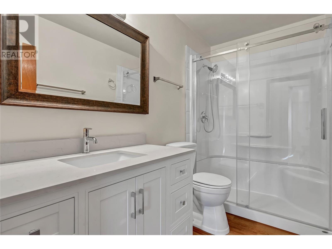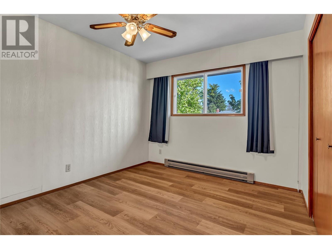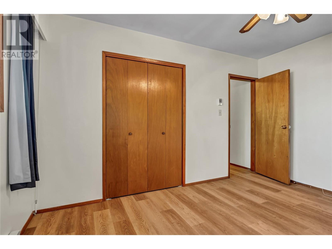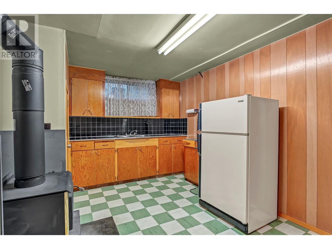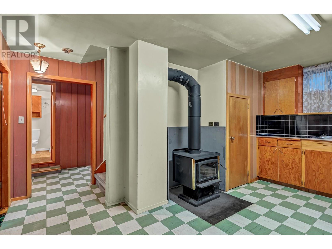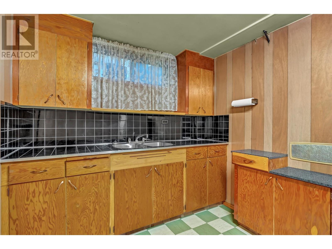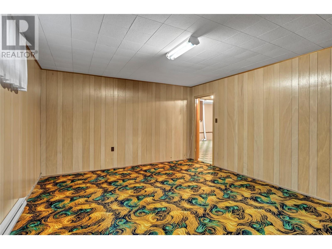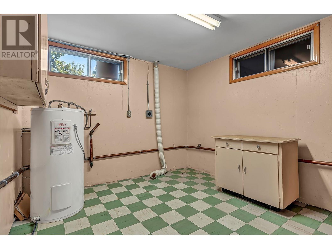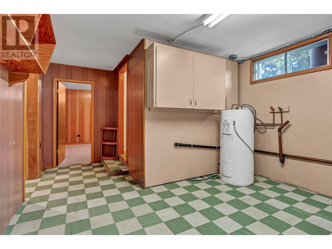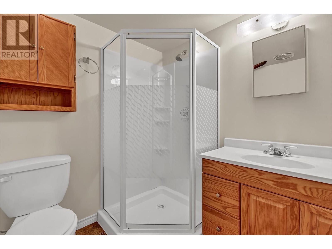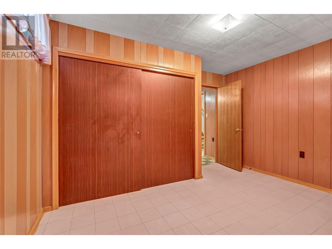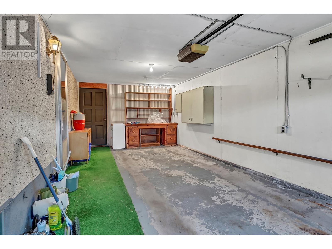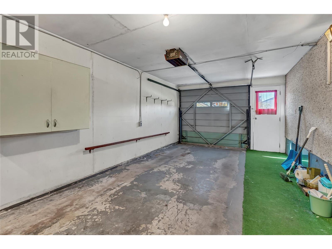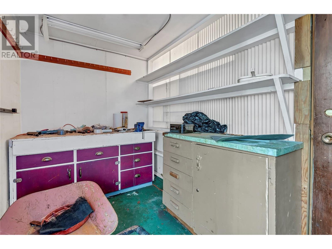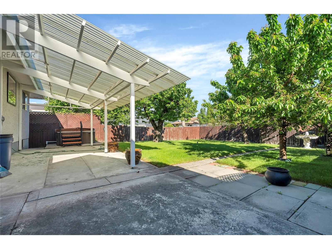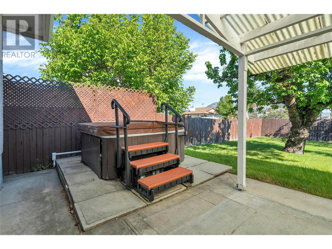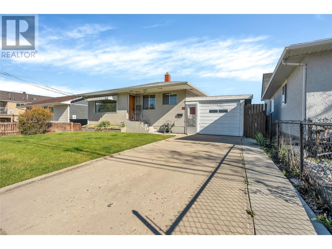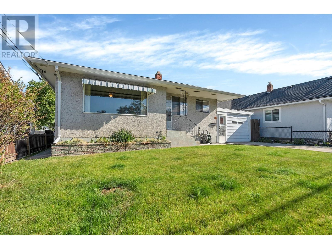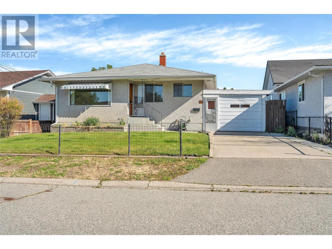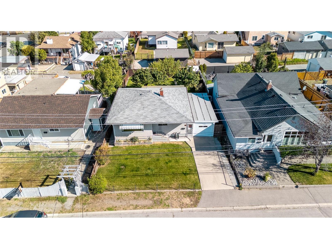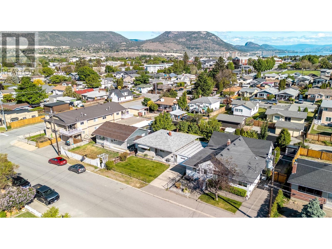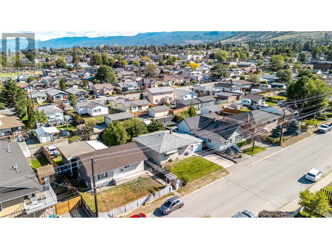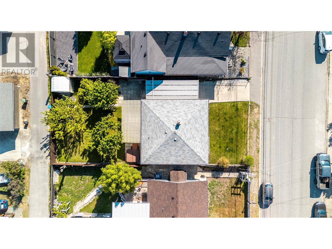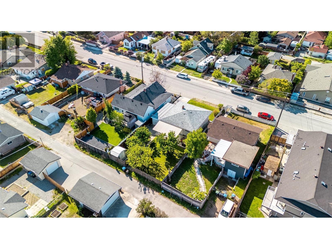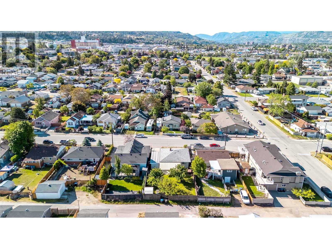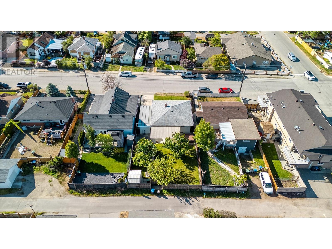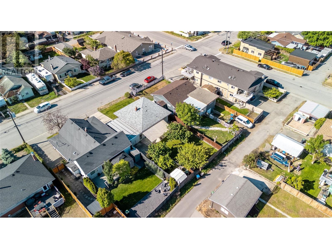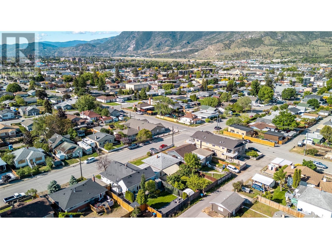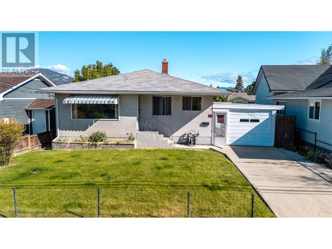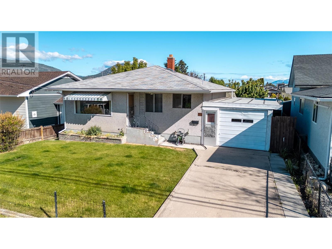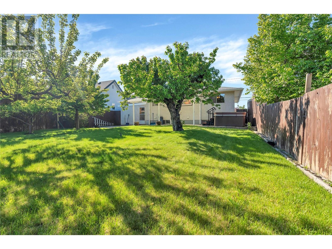435 Penticton Avenue Penticton, British Columbia V2A 2M5
$650,000
This charming character home is located in a very desired and cental area of Penticton. Clean and ready and offers 3 bedrooms, 2 renovated bathrooms, new flooring on main level, a single garage with bonus workshop and measures over 1700 sqft on a .13 acre lot which has been fully landscaped and fenced and hosts a few fruit trees and hot tub in the large back yard. Potential here to add a basement suite, and/or large shop off the back alley access. Close to shopping, recreation, schools, walking trails and transit. Contact us today for a full info package or to book your showing. (id:36541)
Property Details
| MLS® Number | 10349064 |
| Property Type | Single Family |
| Neigbourhood | Main North |
| Amenities Near By | Public Transit, Airport, Park, Recreation, Schools, Shopping |
| Community Features | Family Oriented |
| Features | Level Lot, Private Setting |
| Parking Space Total | 1 |
| View Type | Mountain View |
Building
| Bathroom Total | 2 |
| Bedrooms Total | 3 |
| Appliances | Refrigerator, Dishwasher, Range - Electric, Water Heater - Electric |
| Architectural Style | Other |
| Basement Type | Full |
| Constructed Date | 1965 |
| Construction Style Attachment | Detached |
| Exterior Finish | Stucco |
| Fireplace Fuel | Wood |
| Fireplace Present | Yes |
| Fireplace Type | Conventional |
| Heating Fuel | Electric, Wood |
| Heating Type | Baseboard Heaters, Stove |
| Roof Material | Asphalt Shingle |
| Roof Style | Unknown |
| Stories Total | 2 |
| Size Interior | 1749 Sqft |
| Type | House |
| Utility Water | Municipal Water |
Parking
| Attached Garage | 1 |
Land
| Access Type | Easy Access |
| Acreage | No |
| Fence Type | Fence |
| Land Amenities | Public Transit, Airport, Park, Recreation, Schools, Shopping |
| Landscape Features | Landscaped, Level |
| Sewer | Municipal Sewage System |
| Size Irregular | 0.13 |
| Size Total | 0.13 Ac|under 1 Acre |
| Size Total Text | 0.13 Ac|under 1 Acre |
| Zoning Type | Residential |
Rooms
| Level | Type | Length | Width | Dimensions |
|---|---|---|---|---|
| Basement | Utility Room | 12'5'' x 17' | ||
| Basement | Bedroom | 12'5'' x 11'6'' | ||
| Basement | Other | 13'10'' x 15'4'' | ||
| Basement | Recreation Room | 17' x 14'1'' | ||
| Basement | 3pc Bathroom | 6'7'' x 6'3'' | ||
| Main Level | 3pc Bathroom | 9'6'' x 4'11'' | ||
| Main Level | Bedroom | 12'10'' x 9'8'' | ||
| Main Level | Primary Bedroom | 12'9'' x 9'11'' | ||
| Main Level | Kitchen | 14'2'' x 13'8'' | ||
| Main Level | Dining Room | 7'4'' x 15'1'' | ||
| Main Level | Living Room | 9'11'' x 6'1'' |
https://www.realtor.ca/real-estate/28353916/435-penticton-avenue-penticton-main-north
Interested?
Contact us for more information

484 Main Street
Penticton, British Columbia V2A 5C5
(250) 493-2244
(250) 492-6640

484 Main Street
Penticton, British Columbia V2A 5C5
(250) 493-2244
(250) 492-6640

