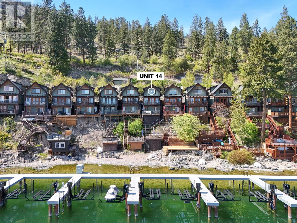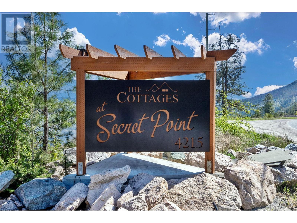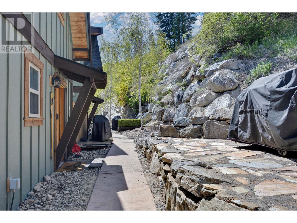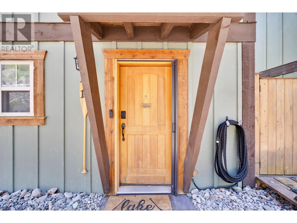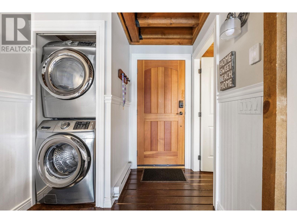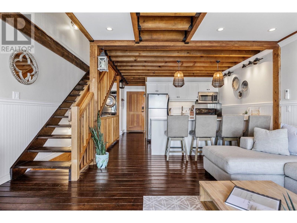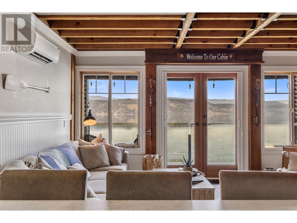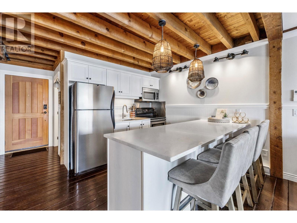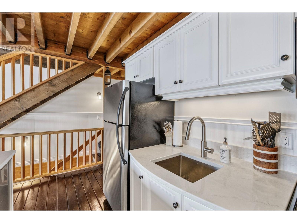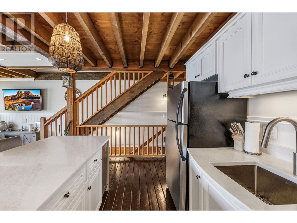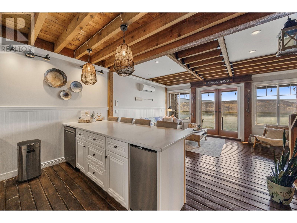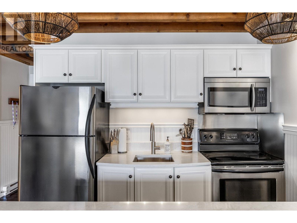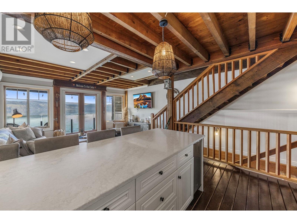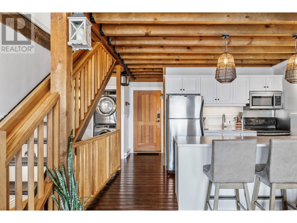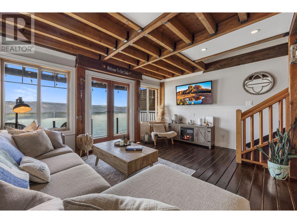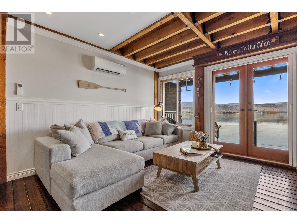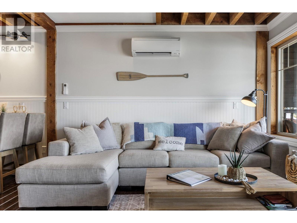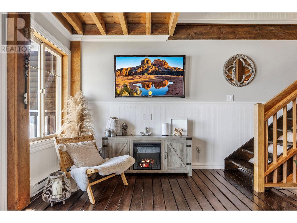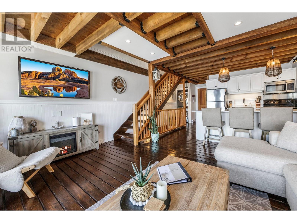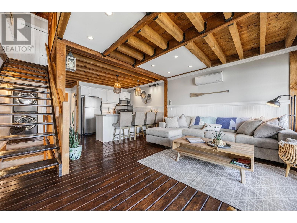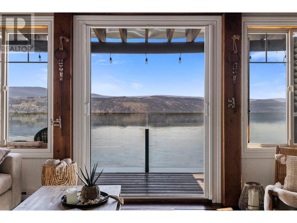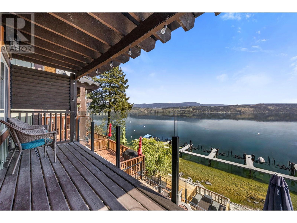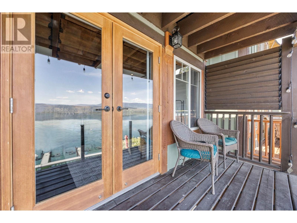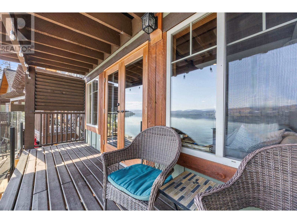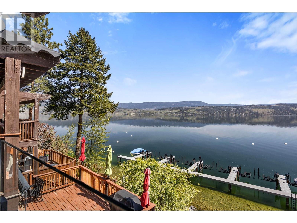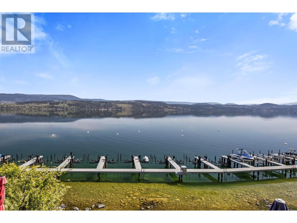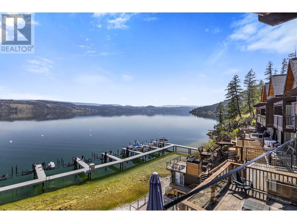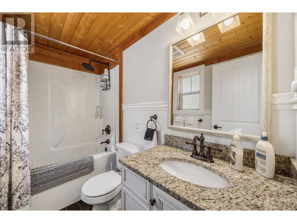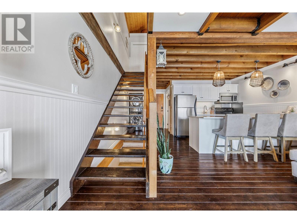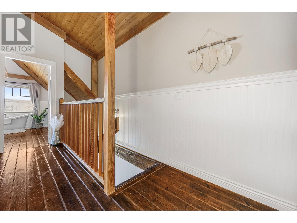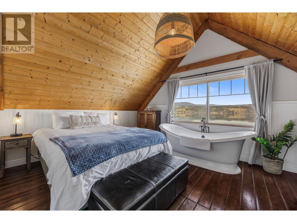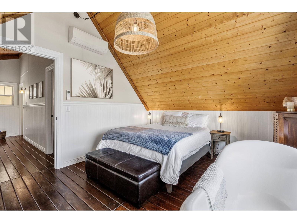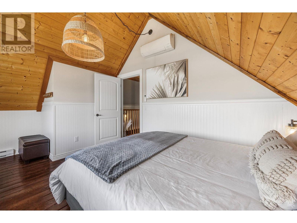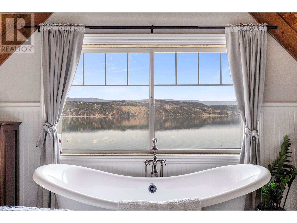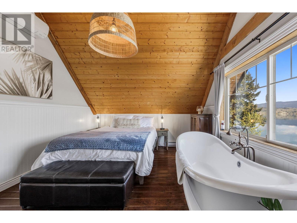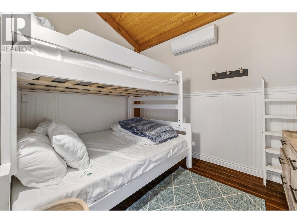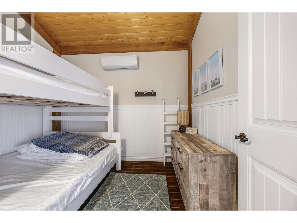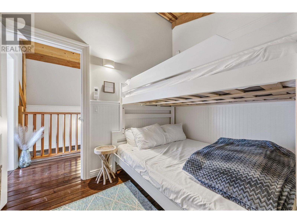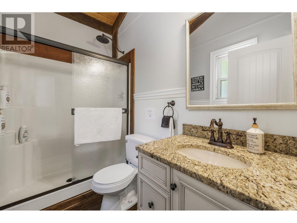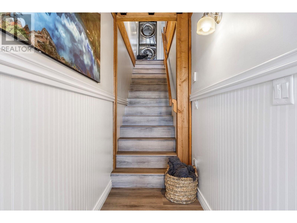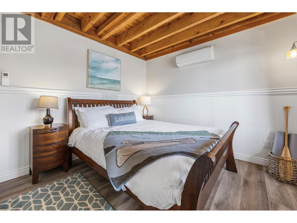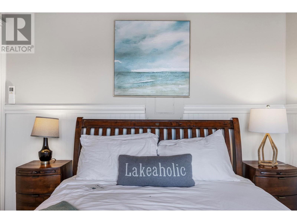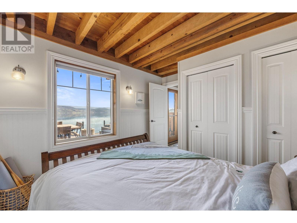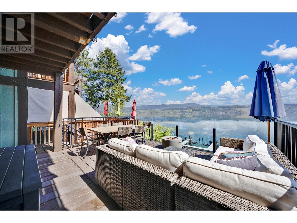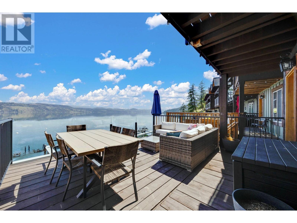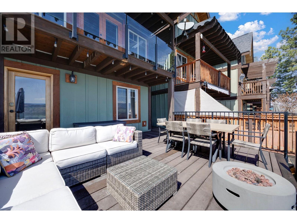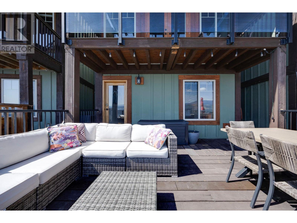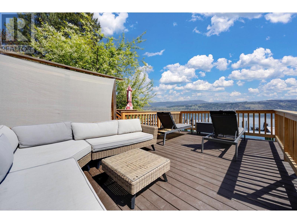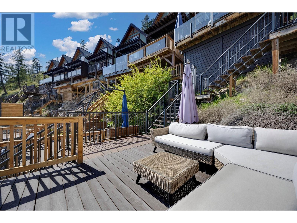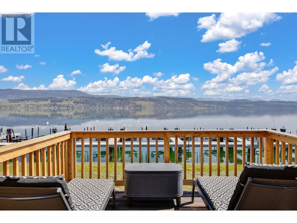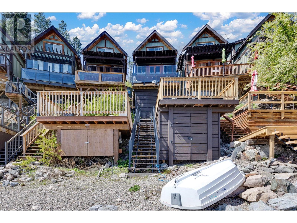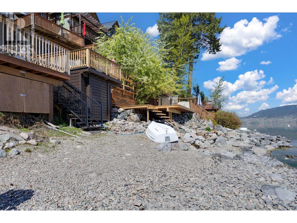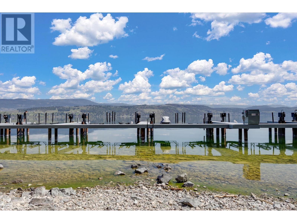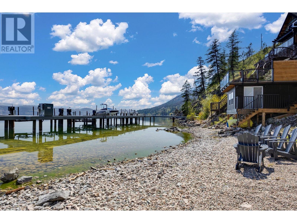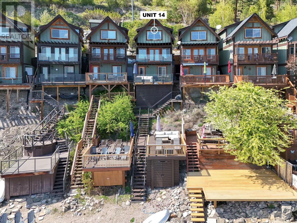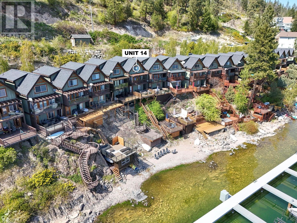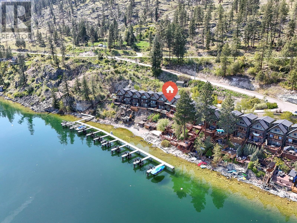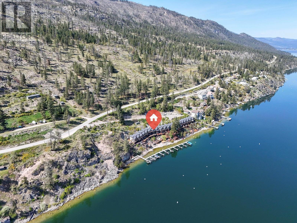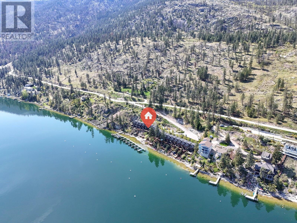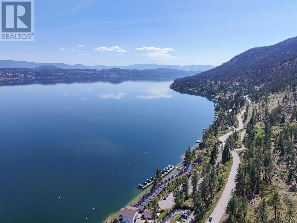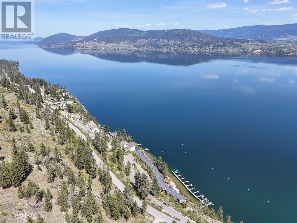4215 Westside Road Unit# 14 West Kelowna, British Columbia V1Z 3W8
$979,900Maintenance, Reserve Fund Contributions, Ground Maintenance, Property Management, Other, See Remarks, Sewer, Waste Removal, Water
$565 Monthly
Maintenance, Reserve Fund Contributions, Ground Maintenance, Property Management, Other, See Remarks, Sewer, Waste Removal, Water
$565 MonthlyWelcome to Your Turn-Key Waterfront Retreat at The Cottages at Secret Point! Experience the best of lakefront living with this beautifully updated detached townhouse in one of the most sought-after developments. This stunning property boasts a new dock (2023), a 6,500 lb boat lift, and one private buoy—perfect for boating enthusiasts. Ideal as a luxurious family getaway or a high-performing Airbnb investment, this home comfortably sleeps six guests and has been meticulously upgraded with high-end finishes throughout. Enjoy: a stylish kitchen with quartz countertops, stainless steel appliances, air conditioning on all levels, cozy electric fireplace, modern lighting, paint, and furniture, wood beamed ceiings, wood floors, expansive outdoor decks with breathtaking views and a cozy outdoor firepit for evening relaxation. This home offers a seamless blend of comfort, style, and functionality in a serene waterfront setting. Don’t miss this rare opportunity to own a lakefront gem—move-in ready and fully equipped for leisure or income. Low strata fees too! (id:36541)
Property Details
| MLS® Number | 10345466 |
| Property Type | Single Family |
| Neigbourhood | Westside Road |
| Community Name | Cottages at Secret Point |
| Amenities Near By | Recreation |
| Community Features | Family Oriented, Pet Restrictions, Pets Allowed With Restrictions |
| Features | Private Setting, One Balcony |
| Parking Space Total | 1 |
| View Type | Lake View, Mountain View, View (panoramic) |
| Water Front Type | Waterfront On Lake |
Building
| Bathroom Total | 2 |
| Bedrooms Total | 3 |
| Appliances | Refrigerator, Dishwasher, Dryer, Range - Electric, Microwave, Washer |
| Architectural Style | Other |
| Basement Type | Partial |
| Constructed Date | 2005 |
| Construction Style Attachment | Detached |
| Cooling Type | Heat Pump, Wall Unit |
| Exterior Finish | Other |
| Fireplace Fuel | Unknown |
| Fireplace Present | Yes |
| Fireplace Type | Decorative |
| Flooring Type | Ceramic Tile, Hardwood |
| Heating Fuel | Electric |
| Heating Type | Baseboard Heaters |
| Roof Material | Asphalt Shingle |
| Roof Style | Unknown |
| Stories Total | 2 |
| Size Interior | 1119 Sqft |
| Type | House |
| Utility Water | Private Utility |
Parking
| See Remarks |
Land
| Acreage | No |
| Land Amenities | Recreation |
| Sewer | Septic Tank |
| Size Total Text | Under 1 Acre |
| Zoning Type | Unknown |
Rooms
| Level | Type | Length | Width | Dimensions |
|---|---|---|---|---|
| Second Level | Bedroom | 8'4'' x 10'2'' | ||
| Second Level | 4pc Bathroom | 8'3'' x 4'11'' | ||
| Second Level | Primary Bedroom | 15'11'' x 11'6'' | ||
| Basement | Bedroom | 11'10'' x 10'5'' | ||
| Main Level | 3pc Bathroom | 8'3'' x 4'11'' | ||
| Main Level | Living Room | 15'11'' x 12'7'' | ||
| Main Level | Kitchen | 15'10'' x 9'4'' |
https://www.realtor.ca/real-estate/28231816/4215-westside-road-unit-14-west-kelowna-westside-road
Interested?
Contact us for more information

#1 - 1890 Cooper Road
Kelowna, British Columbia V1Y 8B7
(250) 860-1100
(250) 860-0595
https://royallepagekelowna.com/

