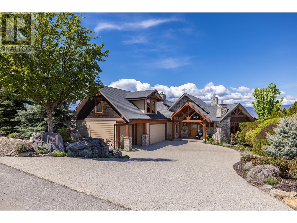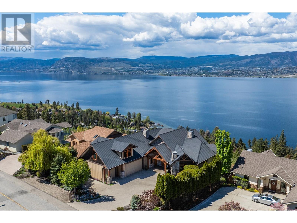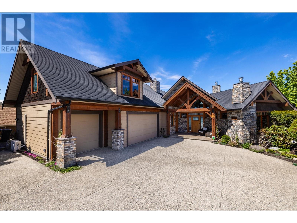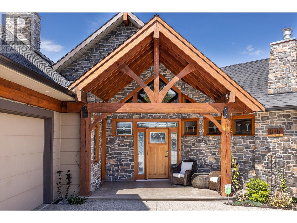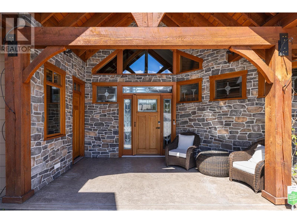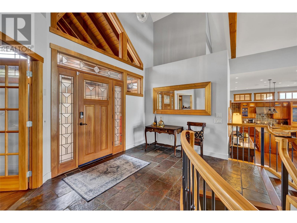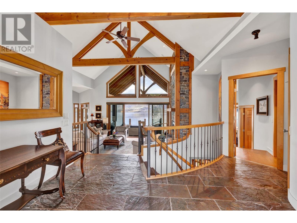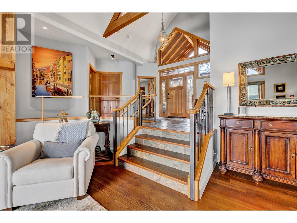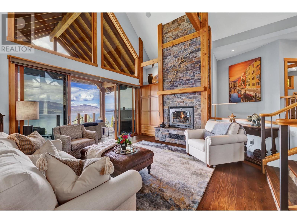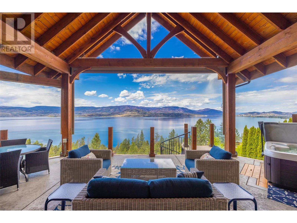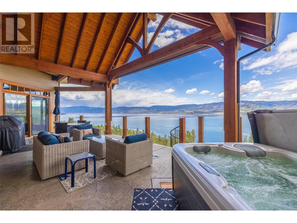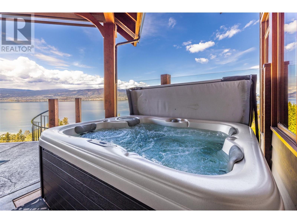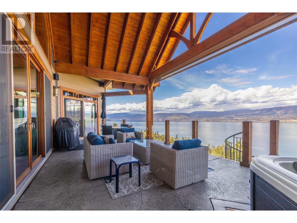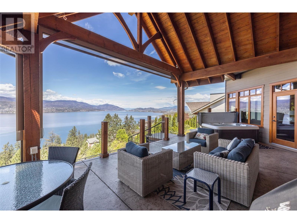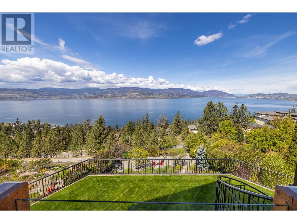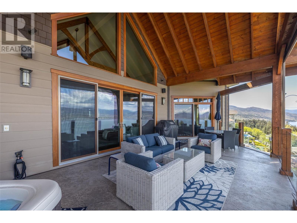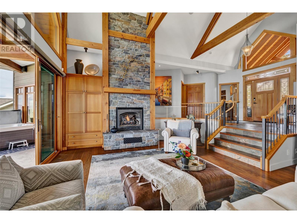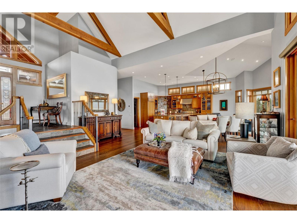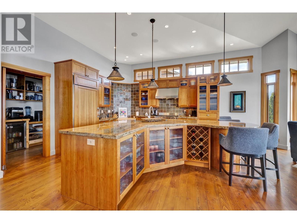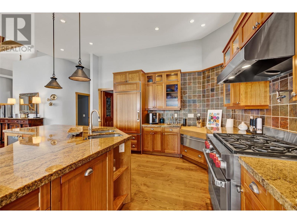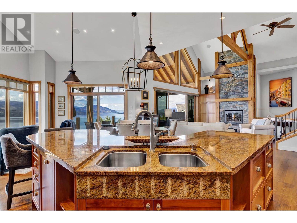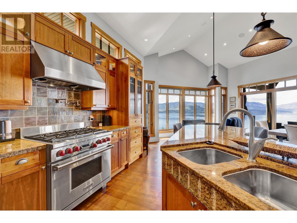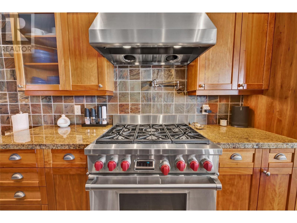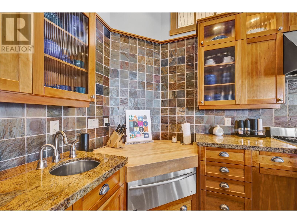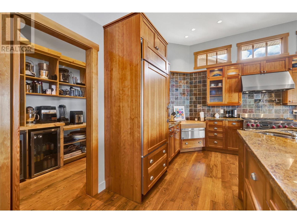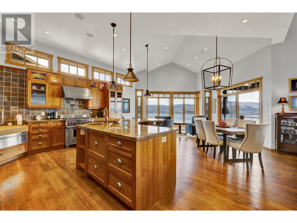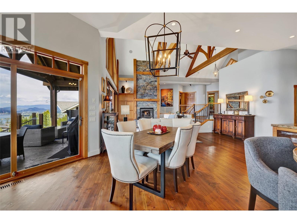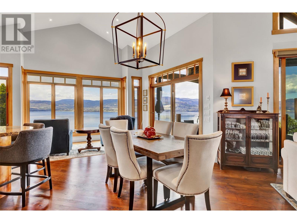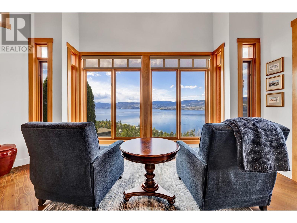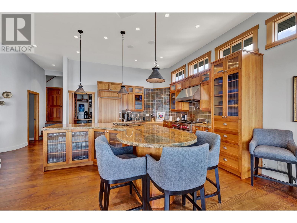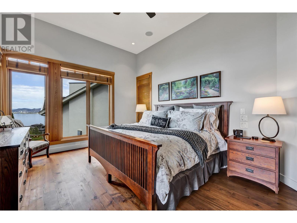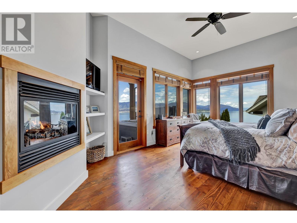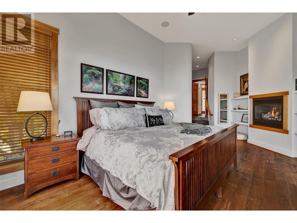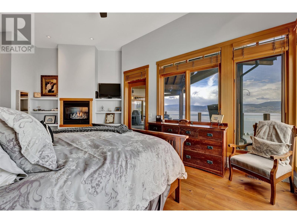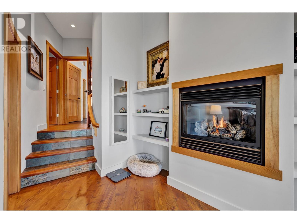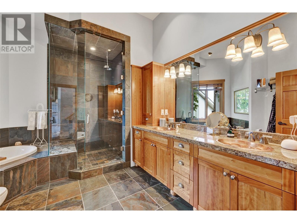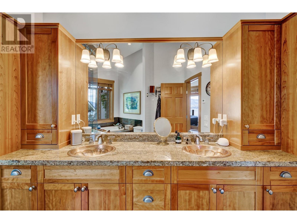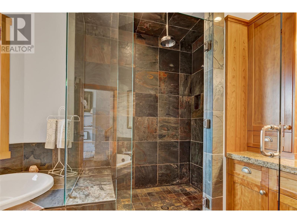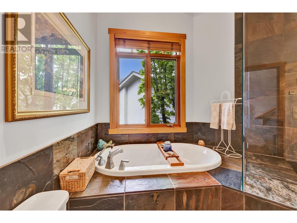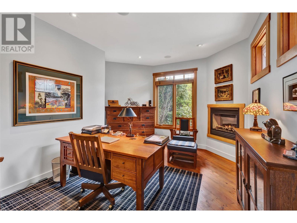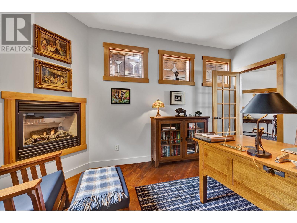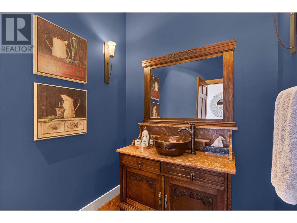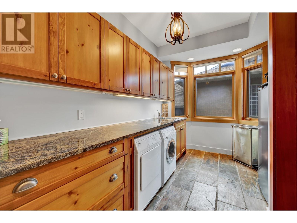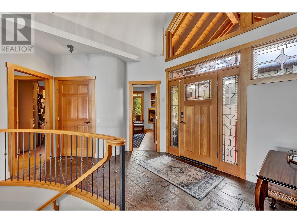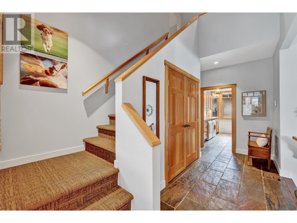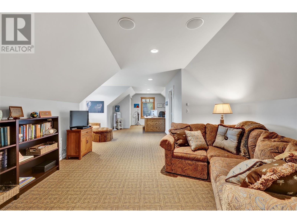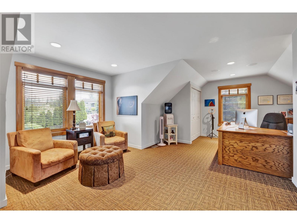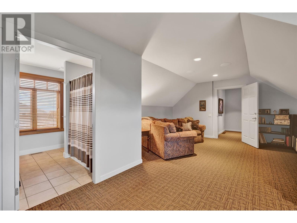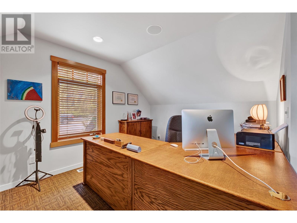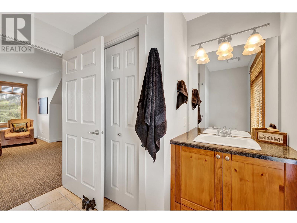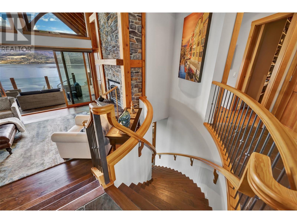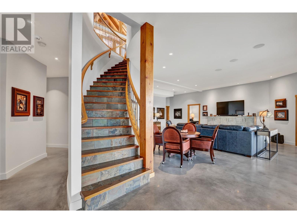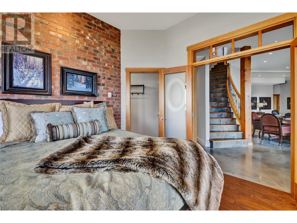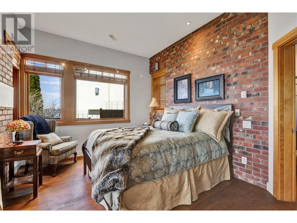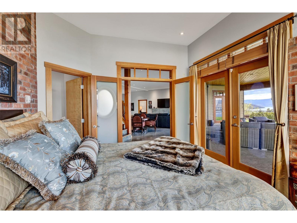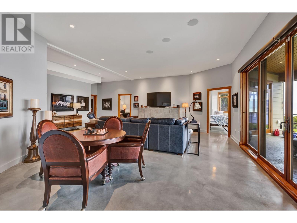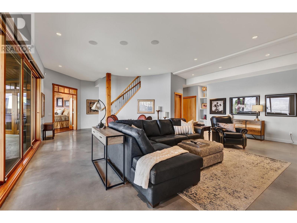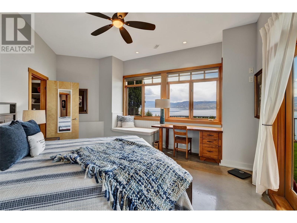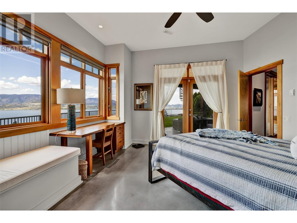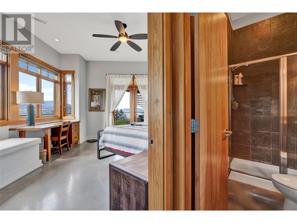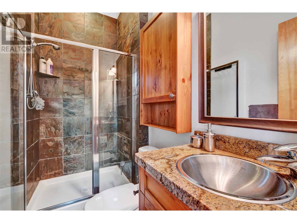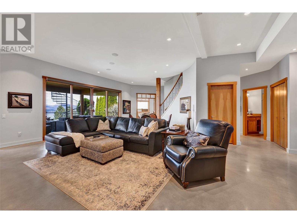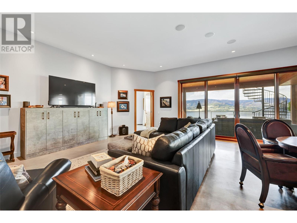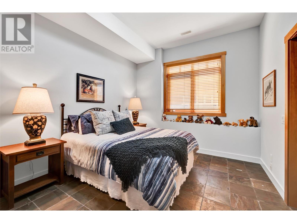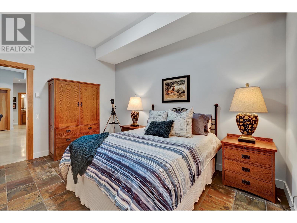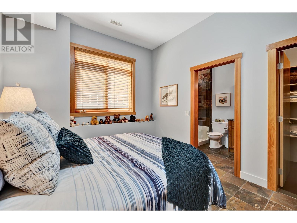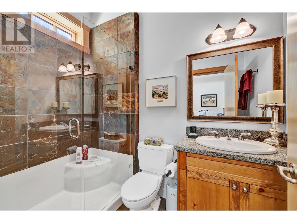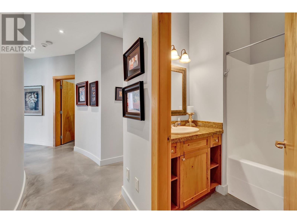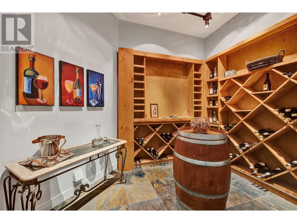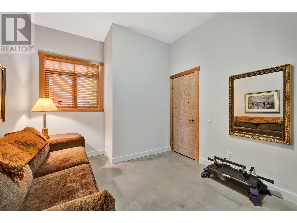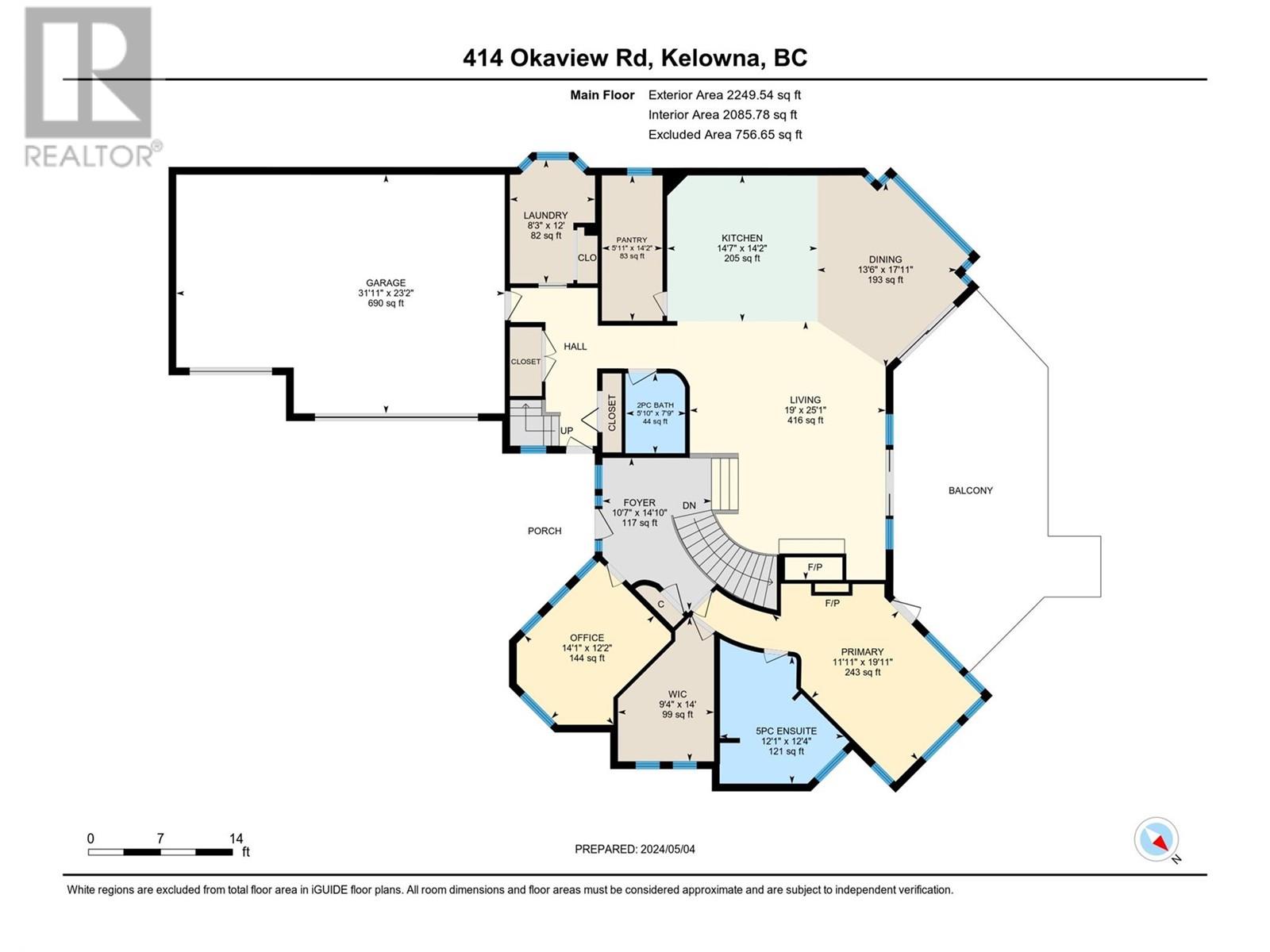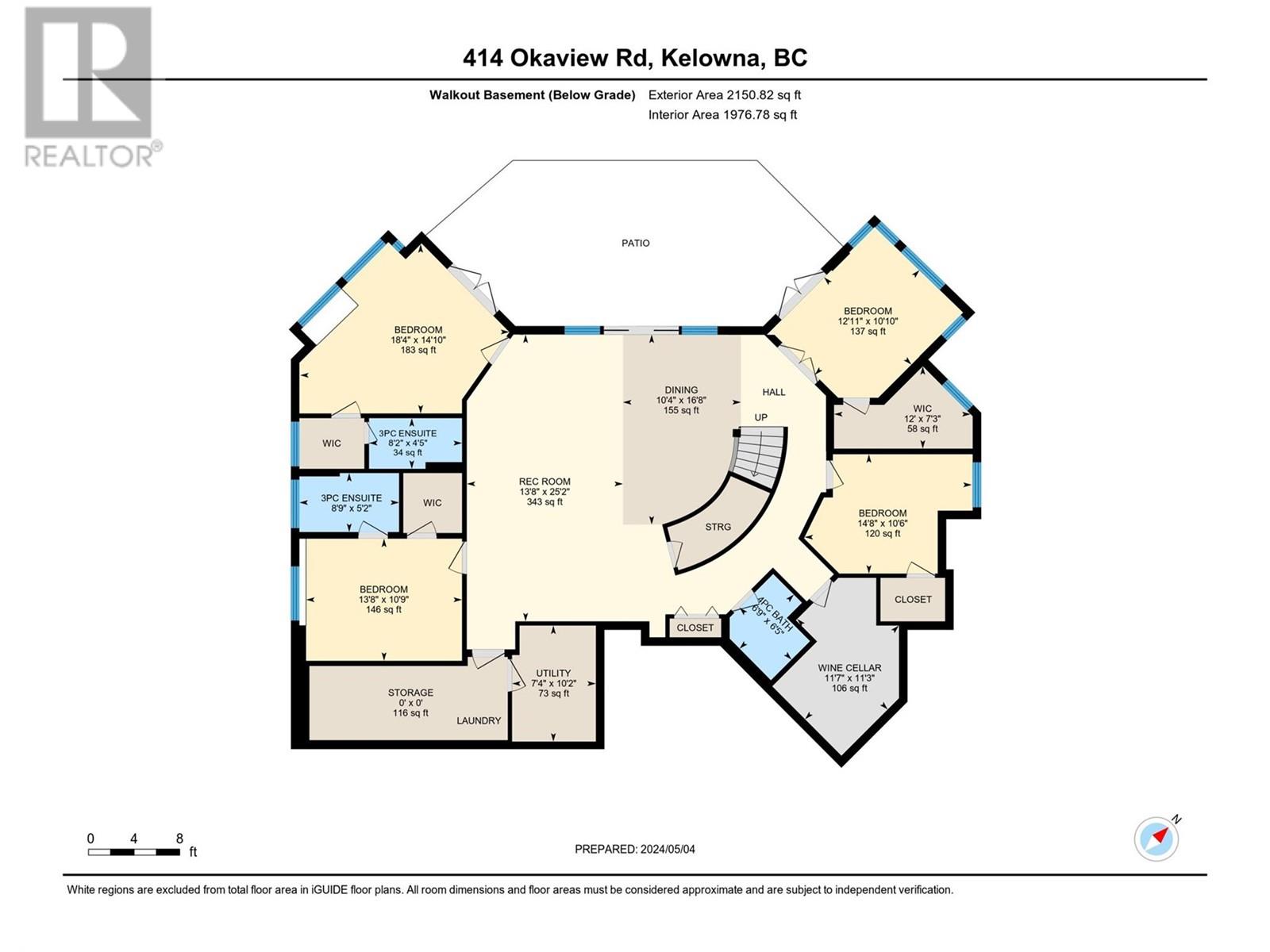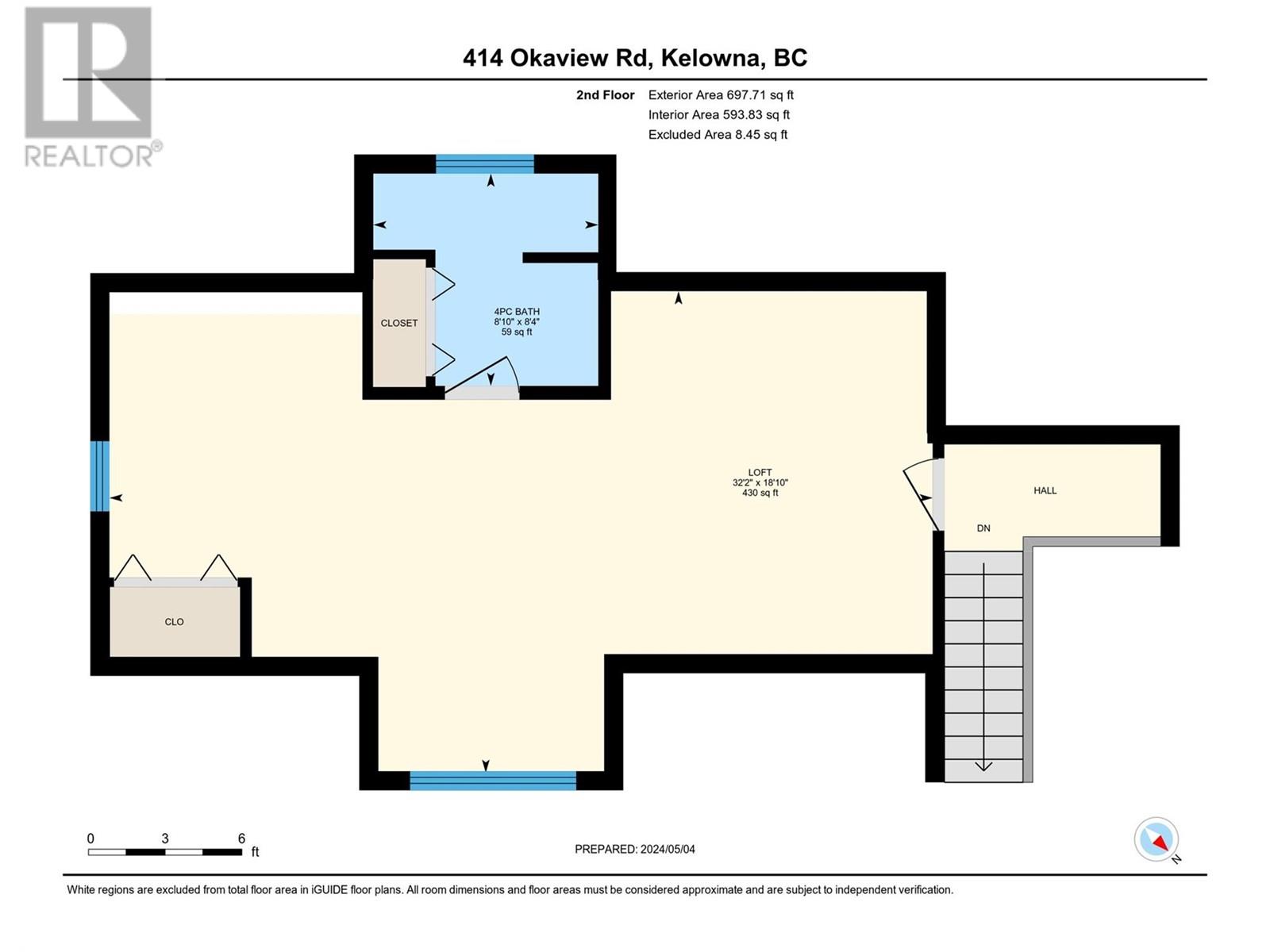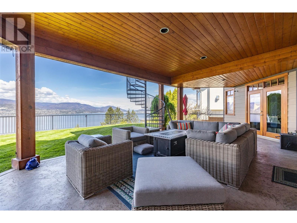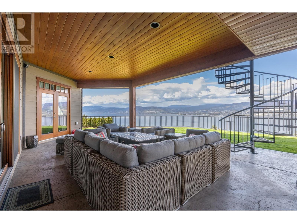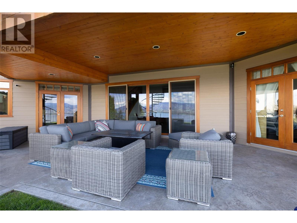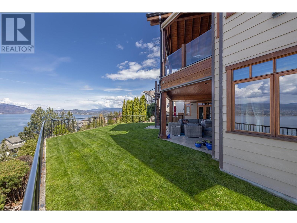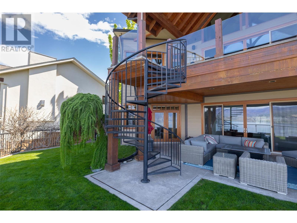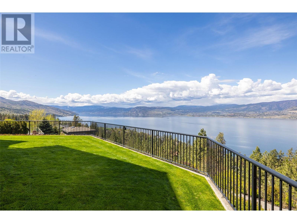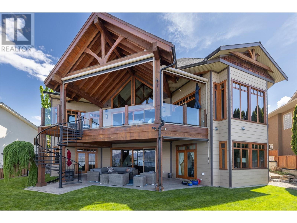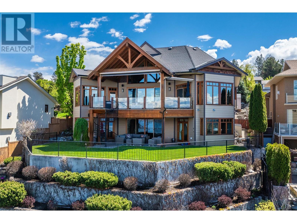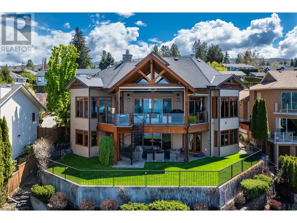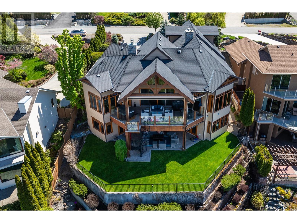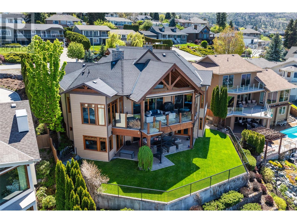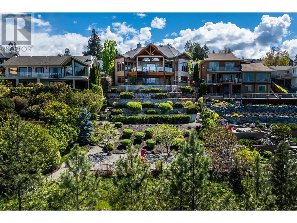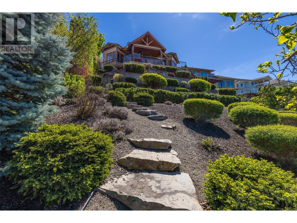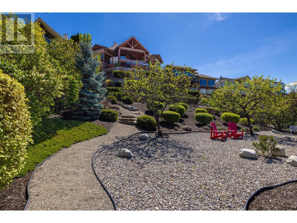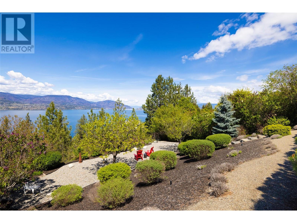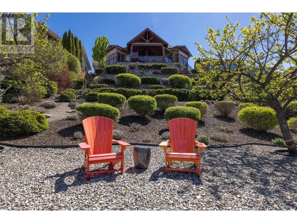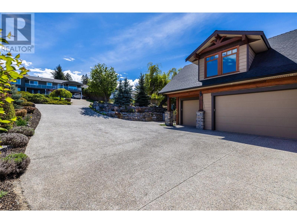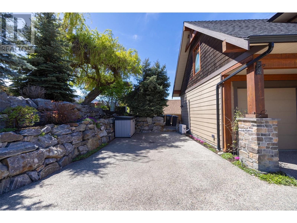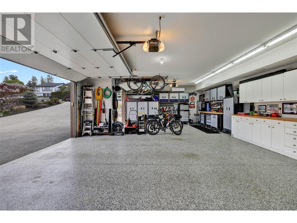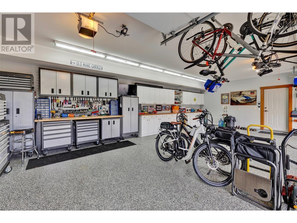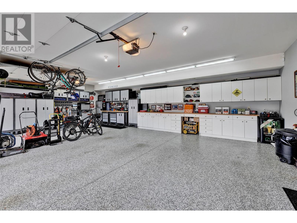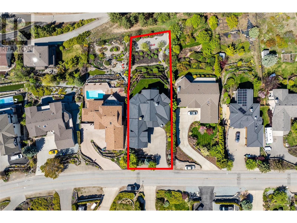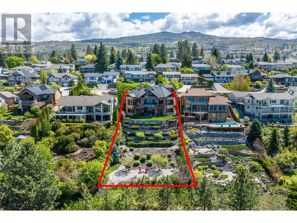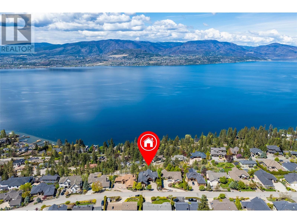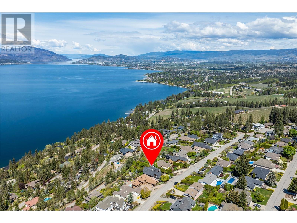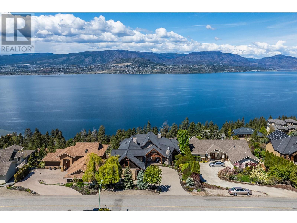414 Okaview Road Kelowna, British Columbia V1W 4K2
$2,698,000
Here is one of the Upper Missions's most impressive homes! Experience lake view luxury in this exceptional 6 bed 6 bath Worman built home. Worman is famous for top build quality and unsurpassed design and this home exemplifies both. The main floor exudes sophistication with its exquisite woodwork and soaring vaulted ceilings. The floorplan brilliantly creates both a grand and comfortable home that beautifully promotes amazing lake views throughout. The timeless Carolyn Walsh designed kitchen features top of the line Sub-Zero and Wolf appliances, instant hot water, pot filler and convenient pantry with separate sink and wine fridges. The bright master suite features stunning lake views and a fireplace you'll love for those cozy days. The spa-like ensuite has in-floor heating, steam shower and jetted tub. The substantial covered deck is one of the best you'll see to take in the jaw-dropping views in comfort with powered screens and a hot tub. The lower level boasts polished concrete radiant heated floors, a large media/family area, 4 beds and 3 baths and continues the smart design allowing clear views to the lake. To round out this wonderful home, there is a wine room, gorgeous, terraced garden, triple garage with a heat pump/ac unit, powered RV parking, and a separate living area above the garage that could also be converted into a perfect nanny suite or studio/office. These don't come around often, must be seen to be truly appreciated! (id:36541)
Property Details
| MLS® Number | 10313084 |
| Property Type | Single Family |
| Neigbourhood | Upper Mission |
| Amenities Near By | Golf Nearby, Park, Recreation, Schools, Shopping |
| Community Features | Pets Allowed, Rentals Allowed |
| Features | Private Setting, Central Island, Jacuzzi Bath-tub, One Balcony |
| Parking Space Total | 7 |
| View Type | City View, Lake View, Mountain View, Valley View, View Of Water, View (panoramic) |
Building
| Bathroom Total | 6 |
| Bedrooms Total | 6 |
| Architectural Style | Ranch |
| Basement Type | Full |
| Constructed Date | 2004 |
| Construction Style Attachment | Detached |
| Cooling Type | Central Air Conditioning |
| Exterior Finish | Stone, Composite Siding |
| Flooring Type | Hardwood, Slate |
| Half Bath Total | 2 |
| Heating Type | Furnace, Forced Air, See Remarks |
| Roof Material | Asphalt Shingle |
| Roof Style | Unknown |
| Stories Total | 3 |
| Size Interior | 5099 Sqft |
| Type | House |
| Utility Water | Municipal Water |
Parking
| See Remarks | |
| Attached Garage | 3 |
Land
| Access Type | Easy Access |
| Acreage | No |
| Land Amenities | Golf Nearby, Park, Recreation, Schools, Shopping |
| Landscape Features | Landscaped, Underground Sprinkler |
| Sewer | Municipal Sewage System |
| Size Irregular | 0.4 |
| Size Total | 0.4 Ac|under 1 Acre |
| Size Total Text | 0.4 Ac|under 1 Acre |
| Zoning Type | Residential |
Rooms
| Level | Type | Length | Width | Dimensions |
|---|---|---|---|---|
| Second Level | 4pc Ensuite Bath | 8'10'' x 8'4'' | ||
| Second Level | Bedroom | 32'2'' x 18'10'' | ||
| Basement | Dining Room | 10'4'' x 16'8'' | ||
| Basement | Recreation Room | 13'8'' x 25'2'' | ||
| Basement | Bedroom | 14'8'' x 10'6'' | ||
| Basement | Storage | 13'8'' x 10'9'' | ||
| Basement | 2pc Bathroom | 6'9'' x 6'5'' | ||
| Basement | Wine Cellar | 11'7'' x 11'3'' | ||
| Basement | Bedroom | 12'11'' x 10'10'' | ||
| Basement | 3pc Ensuite Bath | 8'9'' x 5'2'' | ||
| Basement | Bedroom | 13'8'' x 10'9'' | ||
| Basement | Utility Room | 7'4'' x 10'2'' | ||
| Basement | 3pc Ensuite Bath | 8'2'' x 4'5'' | ||
| Basement | Bedroom | 18'4'' x 14'10'' | ||
| Main Level | Dining Room | 13'6'' x 17'11'' | ||
| Main Level | 2pc Bathroom | 5'10'' x 7'9'' | ||
| Main Level | Pantry | 5'11'' x 14'2'' | ||
| Main Level | Laundry Room | 8'3'' x 12'0'' | ||
| Main Level | 5pc Ensuite Bath | 12'1'' x 12'4'' | ||
| Main Level | Primary Bedroom | 11'11'' x 19'11'' | ||
| Main Level | Den | 14'1'' x 12'2'' | ||
| Main Level | Kitchen | 14'7'' x 14'2'' | ||
| Main Level | Great Room | 19'0'' x 25'1'' |
https://www.realtor.ca/real-estate/26863706/414-okaview-road-kelowna-upper-mission
Interested?
Contact us for more information
473 Bernard Ave
Kelowna, British Columbia V1Y 6N8
(604) 620-6788

