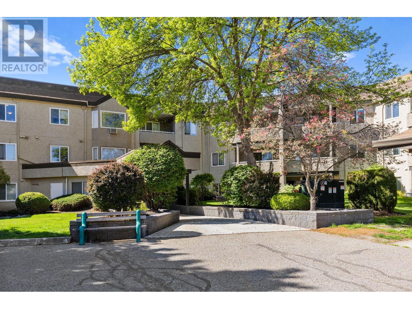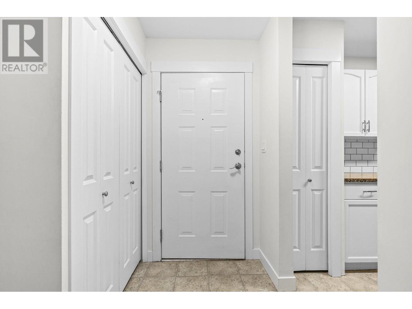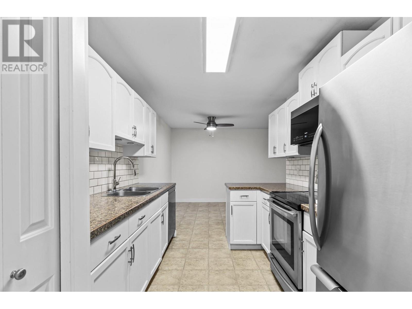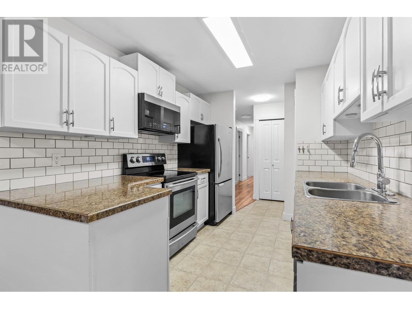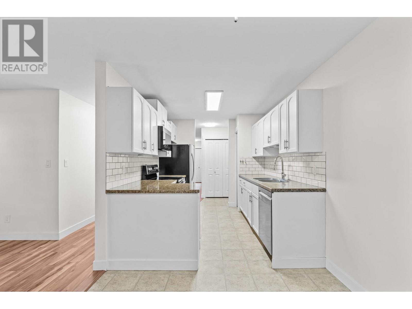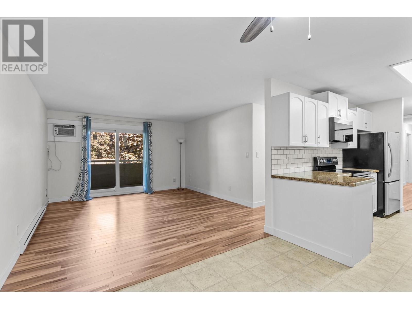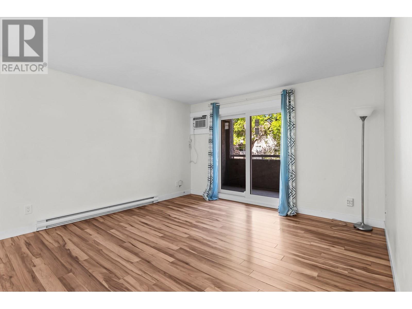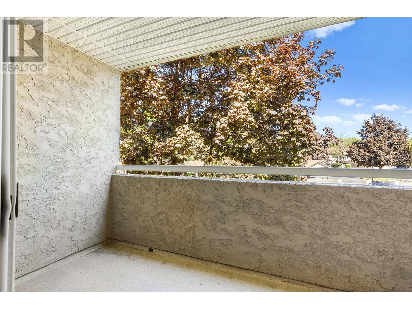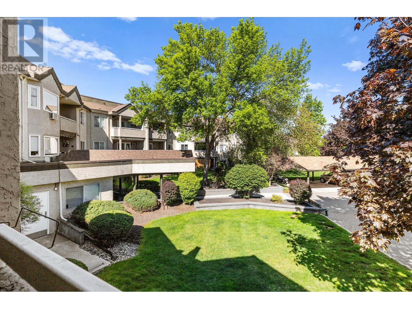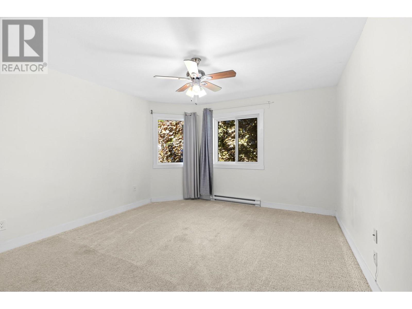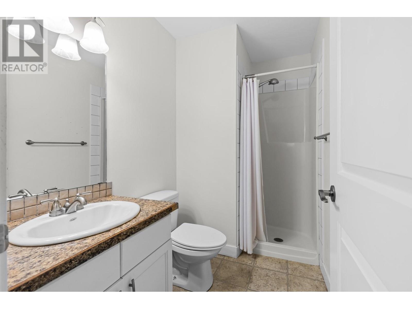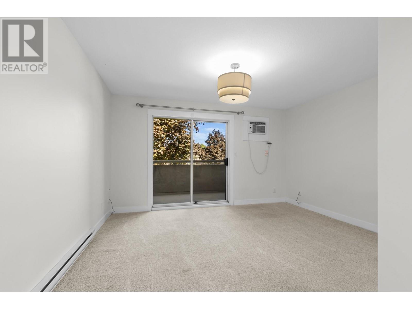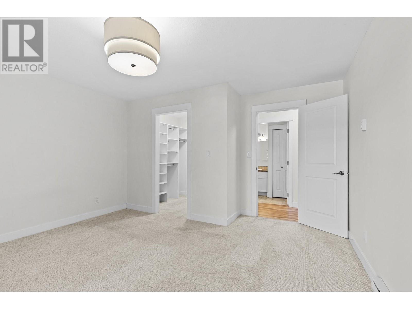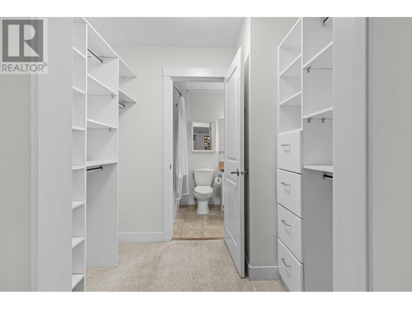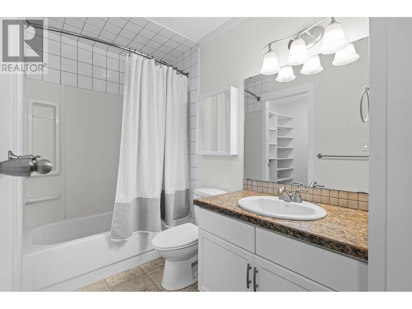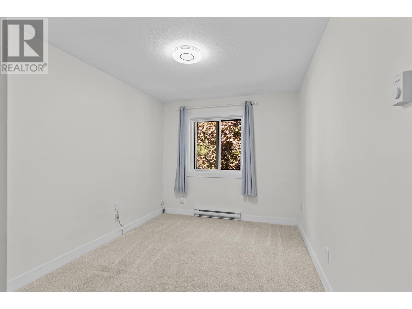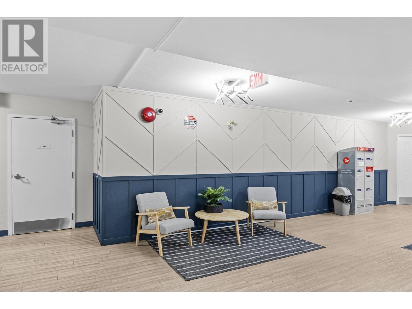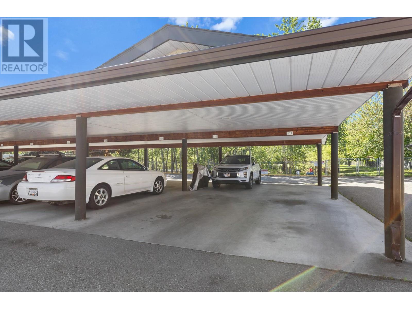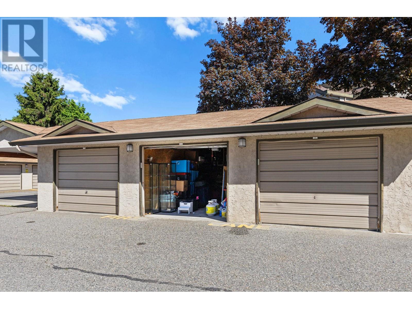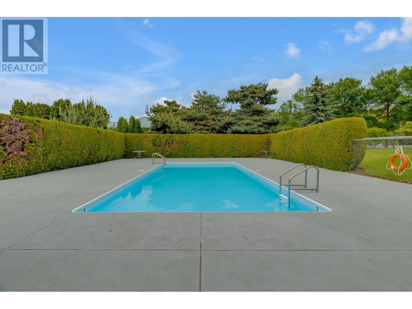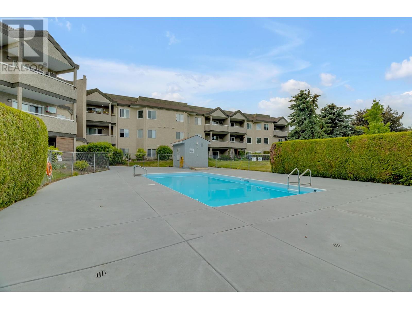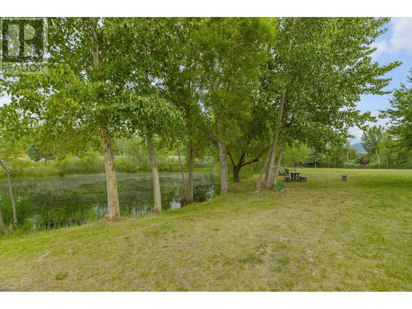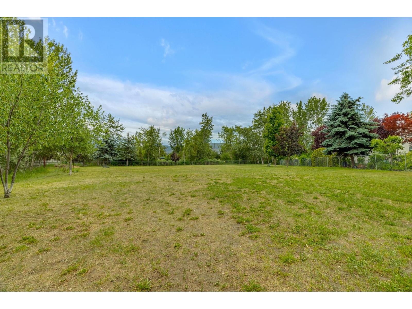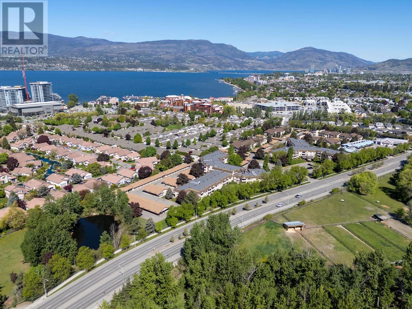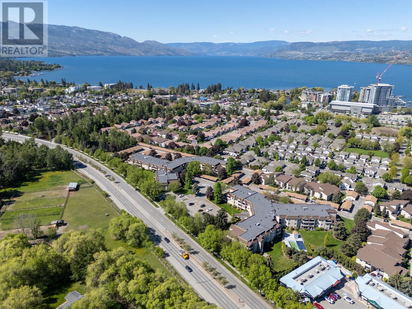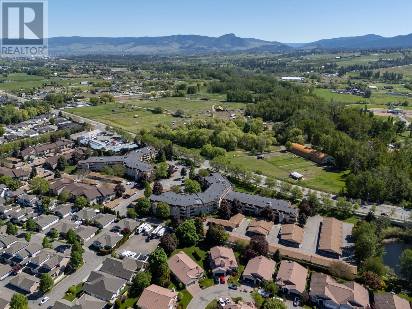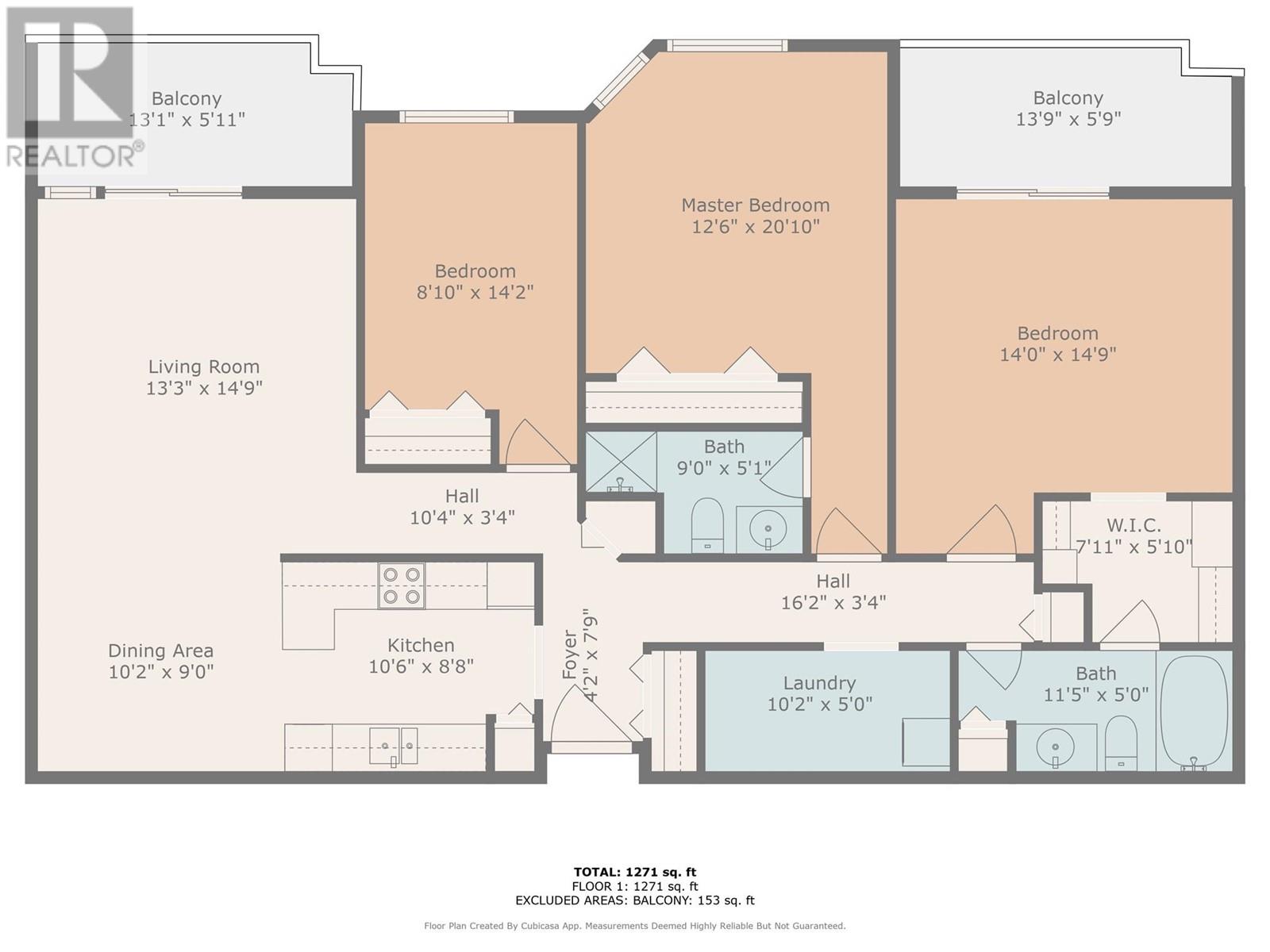3854 Gordon Drive Unit# 263 Kelowna, British Columbia V1W 3G5
$545,000Maintenance, Reserve Fund Contributions, Insurance, Ground Maintenance, Property Management, Other, See Remarks, Recreation Facilities, Sewer, Waste Removal, Water
$553.35 Monthly
Maintenance, Reserve Fund Contributions, Insurance, Ground Maintenance, Property Management, Other, See Remarks, Recreation Facilities, Sewer, Waste Removal, Water
$553.35 MonthlyReady for you to move in! Top floor, 3 BEDROOM condo in Bridgewater Estates. This unit has 2 primary bedrooms (one with cheater ensuite), plus a versatile 3rd bedroom. Spacious laundry room, 2 balconies, CARPORT, and GARAGE. Outdoor Pool. This home is perfect for families, professionals, or investors. You cannot beat this location, steps from H2O Adventure + Fitness Centre, CNC, Shops & Services, Beach, and the Mission Creek Greenway, you'll love the unbeatable location. (id:36541)
Property Details
| MLS® Number | 10346439 |
| Property Type | Single Family |
| Neigbourhood | Lower Mission |
| Community Name | Bridgewater Estates |
| Community Features | Pets Allowed With Restrictions |
| Parking Space Total | 2 |
| Pool Type | Outdoor Pool |
Building
| Bathroom Total | 2 |
| Bedrooms Total | 3 |
| Architectural Style | Ranch |
| Constructed Date | 1991 |
| Cooling Type | Wall Unit |
| Heating Type | Baseboard Heaters |
| Stories Total | 1 |
| Size Interior | 1309 Sqft |
| Type | Apartment |
| Utility Water | Municipal Water |
Parking
| Covered | |
| Detached Garage | 1 |
Land
| Acreage | No |
| Sewer | Municipal Sewage System |
| Size Total Text | Under 1 Acre |
| Zoning Type | Unknown |
Rooms
| Level | Type | Length | Width | Dimensions |
|---|---|---|---|---|
| Main Level | Laundry Room | 10'2'' x 5'0'' | ||
| Main Level | 4pc Bathroom | Measurements not available | ||
| Main Level | 3pc Ensuite Bath | Measurements not available | ||
| Main Level | Bedroom | 8'10'' x 14'2'' | ||
| Main Level | Primary Bedroom | 14' x 14'9'' | ||
| Main Level | Primary Bedroom | 12'6'' x 20'10'' | ||
| Main Level | Dining Room | 10'2'' x 9' | ||
| Main Level | Living Room | 14'9'' x 13'3'' | ||
| Main Level | Kitchen | 10'6'' x 8'8'' |
https://www.realtor.ca/real-estate/28270146/3854-gordon-drive-unit-263-kelowna-lower-mission
Interested?
Contact us for more information

2700 Richter St
Kelowna, British Columbia V1Y 2R5
(250) 860-4300
(250) 860-1600

