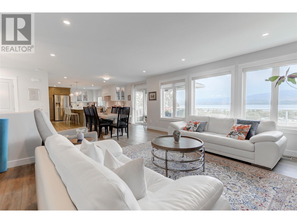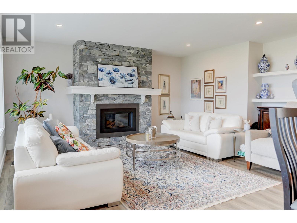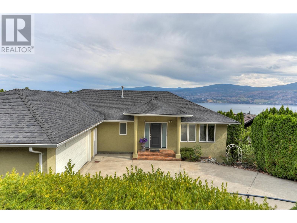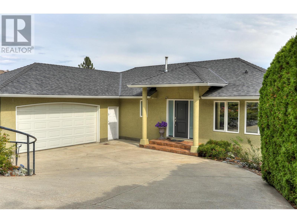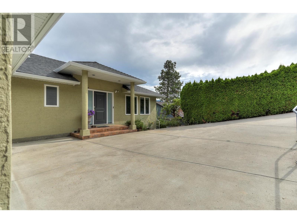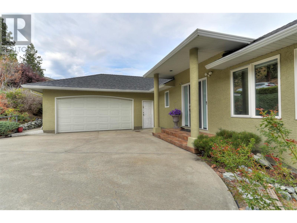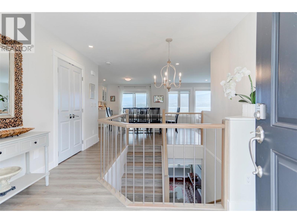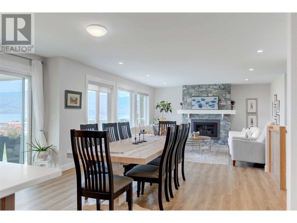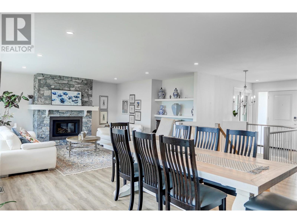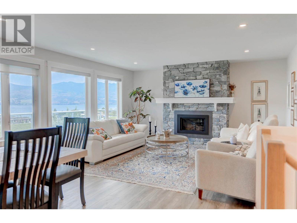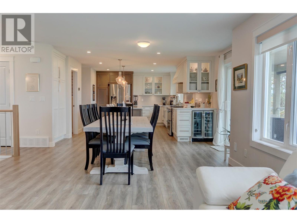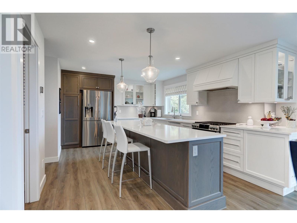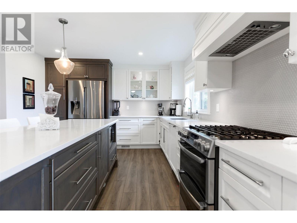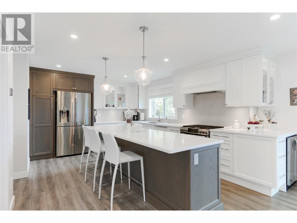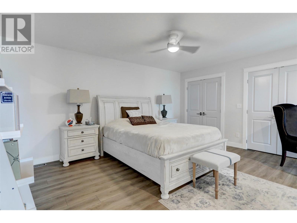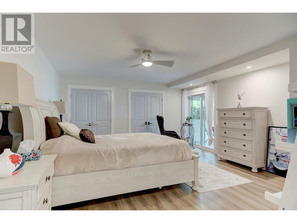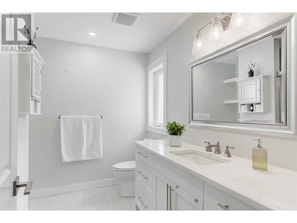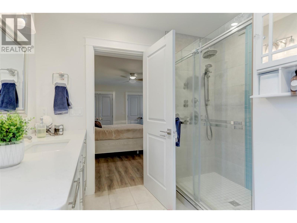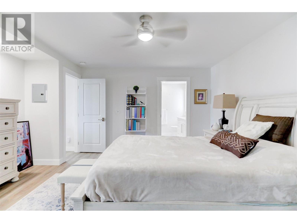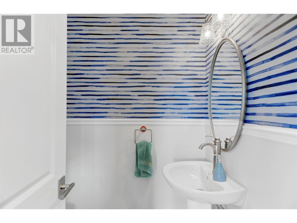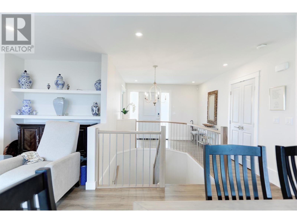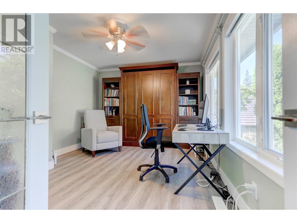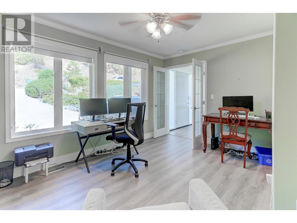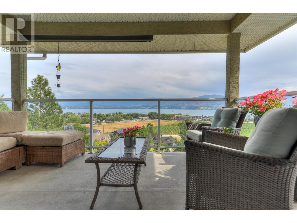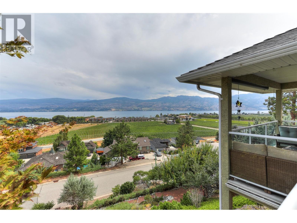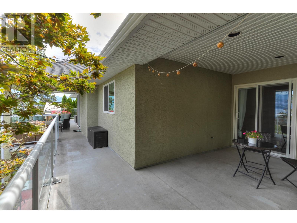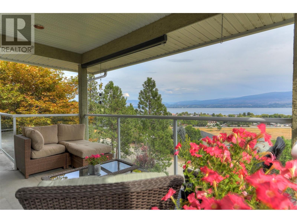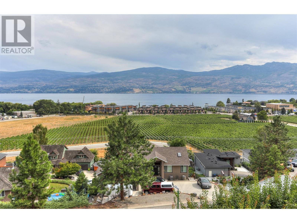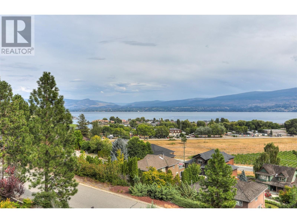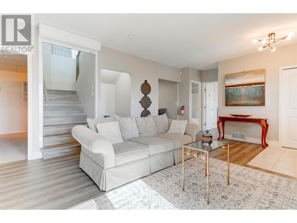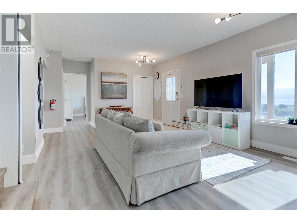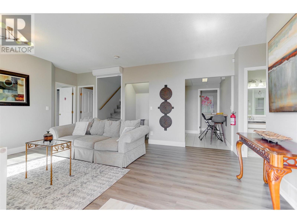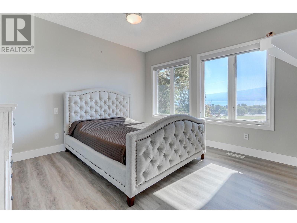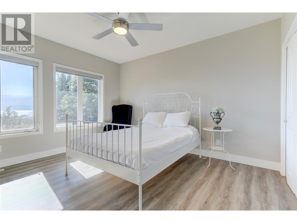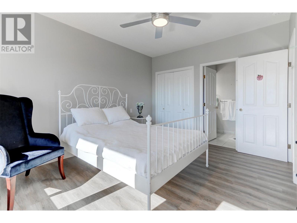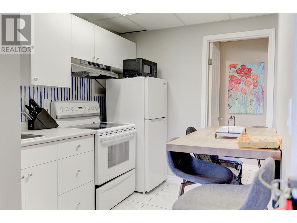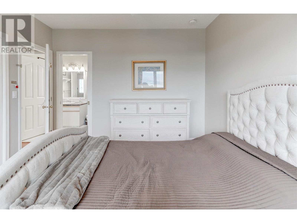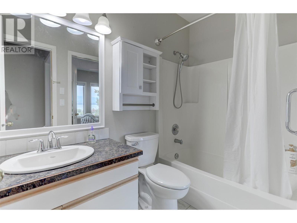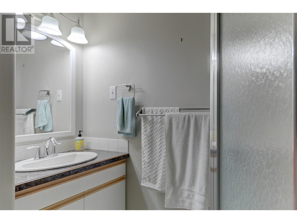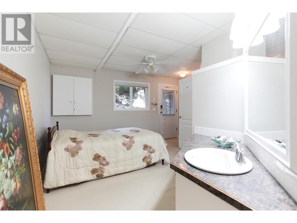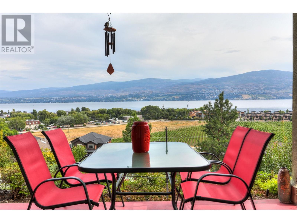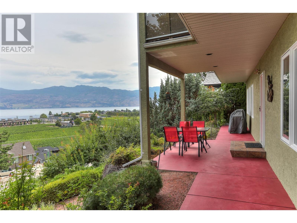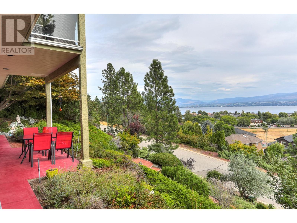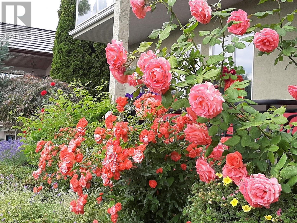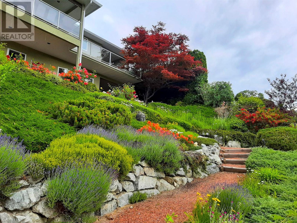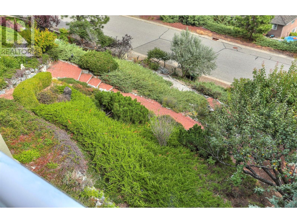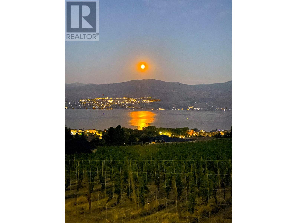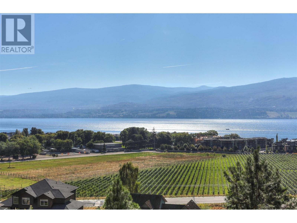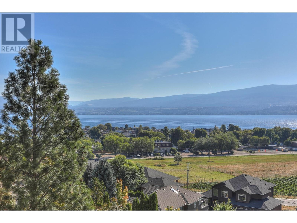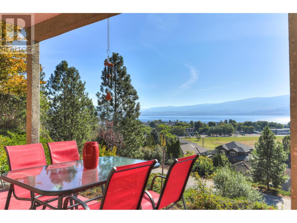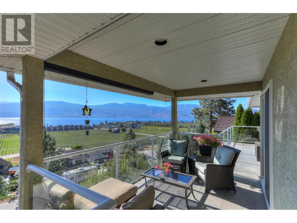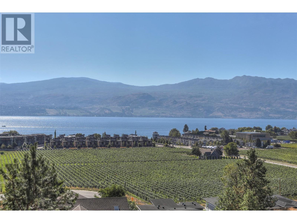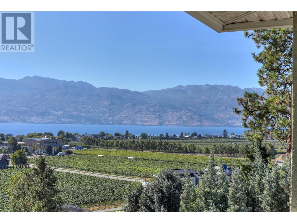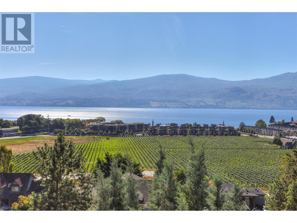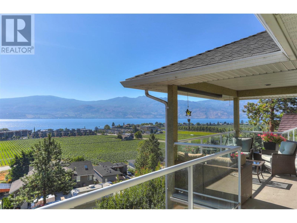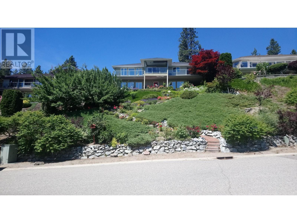3582 Apple Way Boulevard West Kelowna, British Columbia V4T 1Y7
$1,195,000
Lovely property with amazing unobstructed Lake Views, located in a no through road quiet street, access from below the lot also provides access and parking for boat, RV and extra vehicles. As a previous Bed and Breakfast, you will also find a double garage and extra 3 car parking making parking effortless. Located walking distance to the beach, bike and walking trails, the property is also located near 4 world class wineries. The main level has 2 bedrooms (including the main with ensuite), 2 bathrooms, modern and Open Plan gourmet kitchen and specious living and dinning areas. And a large deck to enjoy the amazing lake views. Downstairs you will find 3 bedrooms all with ensuite, a kitchen and living area with 3 different entrances making the space versatile. You can rent out one, two or three of the downstairs bedroom or continue using them for daily rental after renewing the B & B License. All in all, this is an amazing property at below BC Assessment rate. Poly B replaces in April 2025. All measurements are approximate and from iGuide, if important kindly verify. (id:36541)
Property Details
| MLS® Number | 10345840 |
| Property Type | Single Family |
| Neigbourhood | Lakeview Heights |
| Amenities Near By | Golf Nearby, Park, Recreation, Schools, Shopping |
| Community Features | Family Oriented |
| Features | Two Balconies |
| Parking Space Total | 2 |
| View Type | Unknown, Lake View, Mountain View |
Building
| Bathroom Total | 5 |
| Bedrooms Total | 5 |
| Appliances | Refrigerator, Dishwasher, Dryer, Range - Gas, Washer |
| Architectural Style | Ranch |
| Basement Type | Full |
| Constructed Date | 1994 |
| Construction Style Attachment | Detached |
| Cooling Type | Central Air Conditioning |
| Exterior Finish | Stucco |
| Fireplace Present | Yes |
| Fireplace Type | Insert |
| Half Bath Total | 2 |
| Heating Type | Forced Air, See Remarks |
| Roof Material | Asphalt Shingle |
| Roof Style | Unknown |
| Stories Total | 2 |
| Size Interior | 2823 Sqft |
| Type | House |
| Utility Water | Municipal Water |
Parking
| Attached Garage | 2 |
Land
| Access Type | Easy Access |
| Acreage | No |
| Land Amenities | Golf Nearby, Park, Recreation, Schools, Shopping |
| Landscape Features | Landscaped, Underground Sprinkler |
| Sewer | Municipal Sewage System |
| Size Irregular | 0.23 |
| Size Total | 0.23 Ac|under 1 Acre |
| Size Total Text | 0.23 Ac|under 1 Acre |
| Zoning Type | Unknown |
Rooms
| Level | Type | Length | Width | Dimensions |
|---|---|---|---|---|
| Basement | 2pc Ensuite Bath | 4'10'' x 5'3'' | ||
| Basement | Bedroom | 11'10'' x 11'6'' | ||
| Basement | 4pc Ensuite Bath | 4'9'' x 8'8'' | ||
| Basement | Bedroom | 20'3'' x 14'1'' | ||
| Basement | Laundry Room | 6'7'' x 10'10'' | ||
| Basement | 3pc Ensuite Bath | 7'7'' x 5'7'' | ||
| Basement | Bedroom | 13'4'' x 12'0'' | ||
| Basement | Utility Room | 4'10'' x 8'8'' | ||
| Basement | Family Room | 16'6'' x 10'10'' | ||
| Main Level | Bedroom | 14'3'' x 11'0'' | ||
| Main Level | Partial Bathroom | 4'9'' x 6'3'' | ||
| Main Level | 3pc Ensuite Bath | 8'11'' x 8'9'' | ||
| Main Level | Primary Bedroom | 16'3'' x 14'8'' | ||
| Main Level | Kitchen | 14'4'' x 15'2'' | ||
| Main Level | Dining Room | 15'6'' x 17'4'' | ||
| Main Level | Living Room | 12'2'' x 17'6'' | ||
| Main Level | Foyer | 10'4'' x 4'11'' |
https://www.realtor.ca/real-estate/28242383/3582-apple-way-boulevard-west-kelowna-lakeview-heights
Interested?
Contact us for more information

#1 - 1890 Cooper Road
Kelowna, British Columbia V1Y 8B7
(250) 860-1100
(250) 860-0595
https://royallepagekelowna.com/

