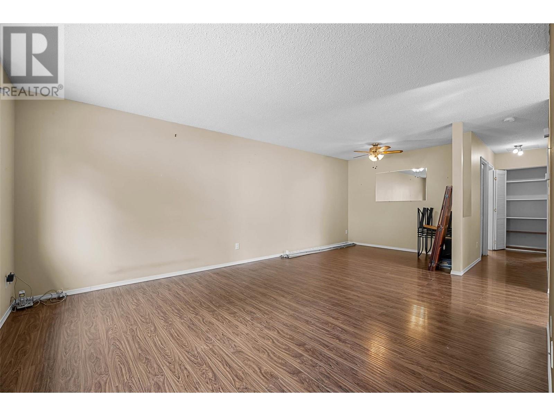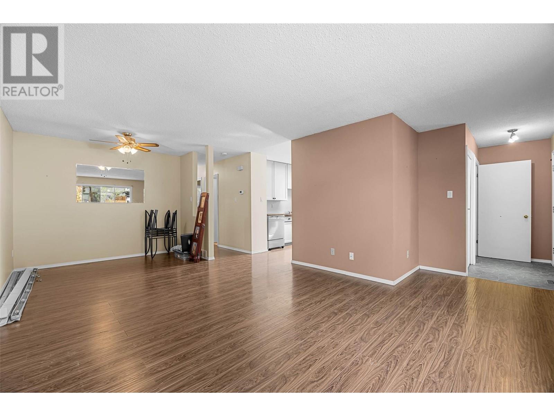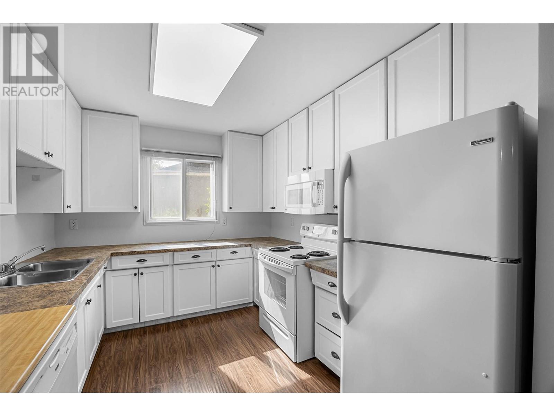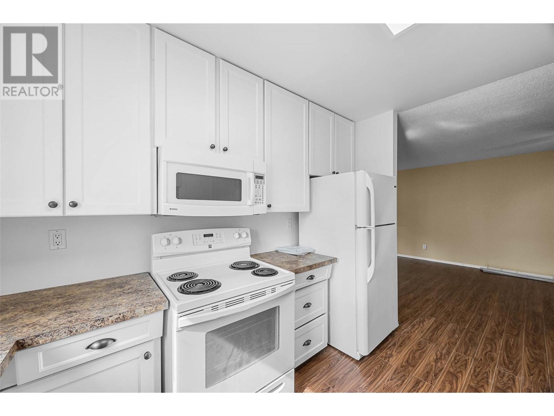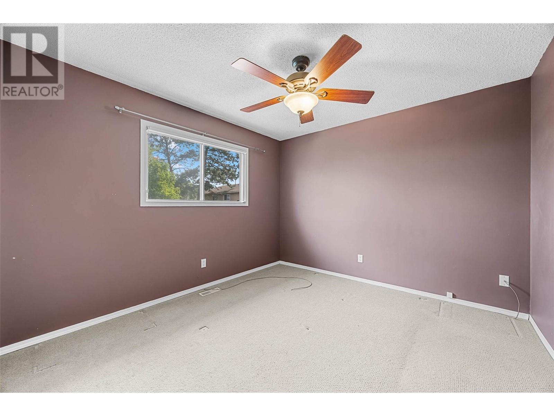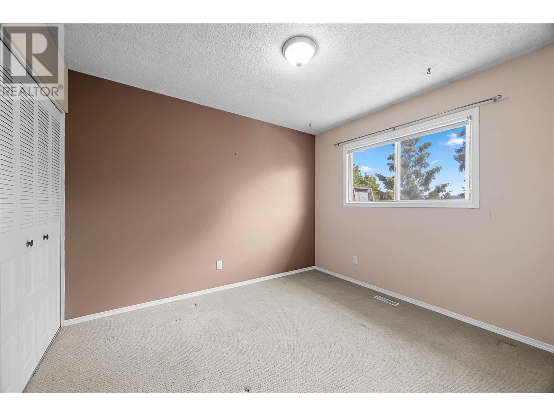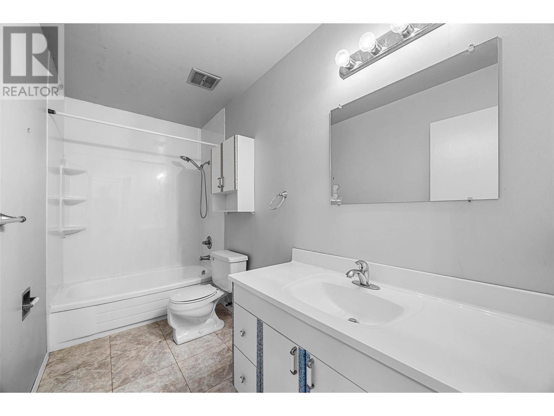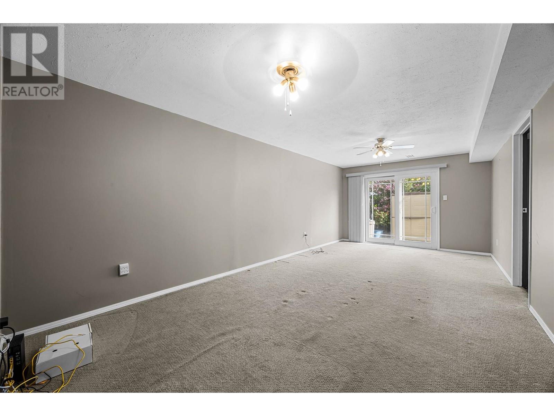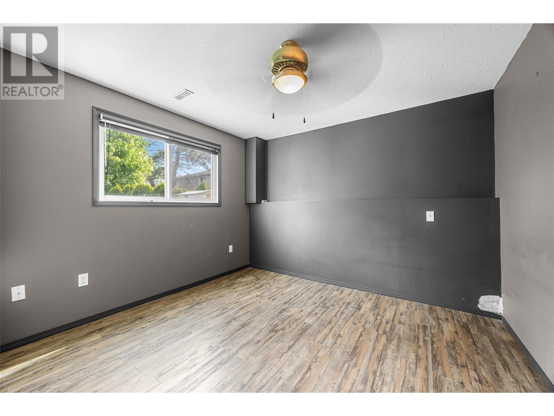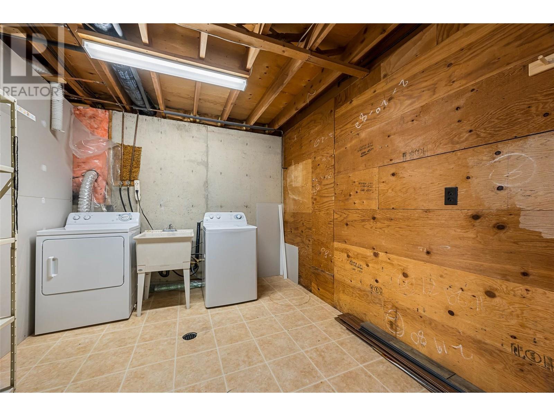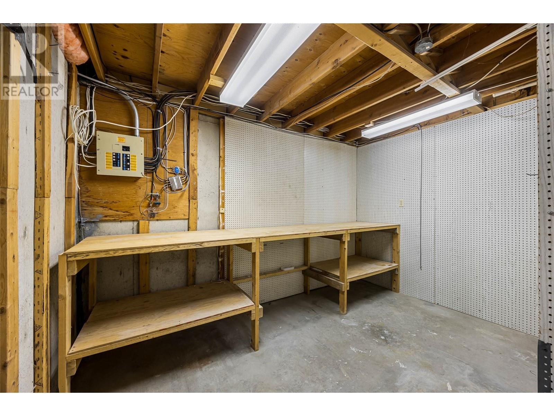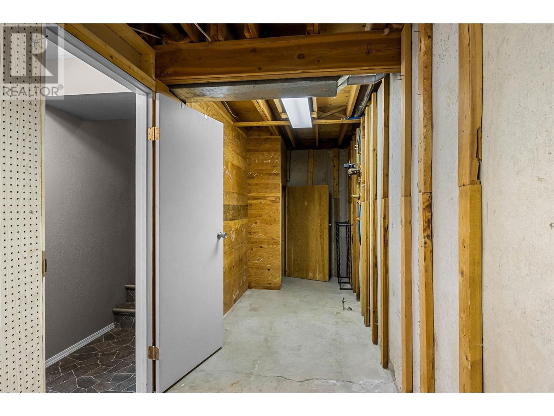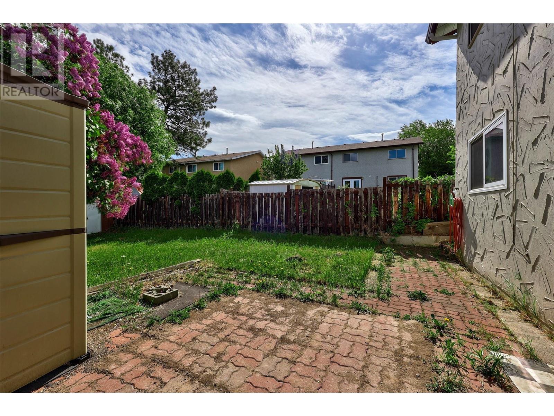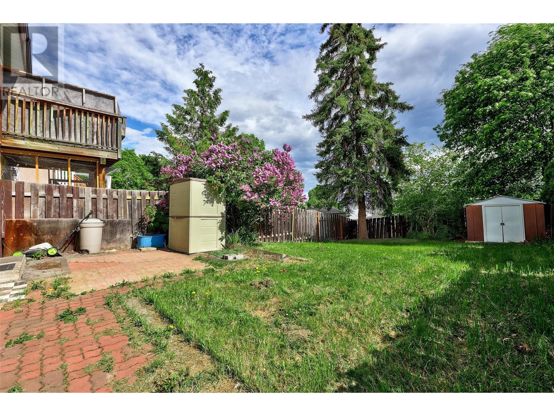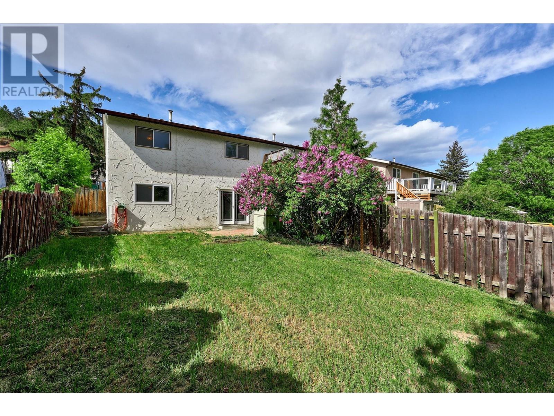352 Waddington Drive Kamloops, British Columbia V2E 1M5
$550,000
This charming 3-bedroom, 2-bathroom half duplex offers a spacious and functional layout with excellent suite potential. The walk-out basement includes separate access, bedroom, bathroom and electrical panel, making it ideal for an in-law suite or mortgage helper. Updates over the years include a 10-year roof, newer hot water tank, updated flooring, and vinyl frame double pane windows. Upstairs features a usable galley kitchen, a large living room perfect for entertaining, two comfortable bedrooms, and a full bathroom. Enjoy the flat, fully fenced yard with privacy—perfect for kids, pets, or relaxing outdoors. A great opportunity for first-time buyers or investors alike. Walking distance to school, grocery and more. Bus route nearby. (id:36541)
Property Details
| MLS® Number | 10346913 |
| Property Type | Single Family |
| Neigbourhood | Sahali |
| Amenities Near By | Park, Schools, Shopping |
| Features | Level Lot, Private Setting, Balcony |
| Parking Space Total | 2 |
Building
| Bathroom Total | 2 |
| Bedrooms Total | 3 |
| Appliances | Range - Electric, Microwave, Washer & Dryer |
| Architectural Style | Ranch |
| Basement Type | Full |
| Constructed Date | 1975 |
| Cooling Type | Central Air Conditioning |
| Exterior Finish | Stucco |
| Flooring Type | Carpeted, Laminate |
| Heating Type | Forced Air |
| Roof Material | Asphalt Shingle |
| Roof Style | Unknown |
| Stories Total | 2 |
| Size Interior | 1710 Sqft |
| Type | Duplex |
| Utility Water | Municipal Water |
Land
| Acreage | No |
| Fence Type | Fence |
| Land Amenities | Park, Schools, Shopping |
| Landscape Features | Level |
| Sewer | Municipal Sewage System |
| Size Irregular | 0.08 |
| Size Total | 0.08 Ac|under 1 Acre |
| Size Total Text | 0.08 Ac|under 1 Acre |
| Zoning Type | Unknown |
Rooms
| Level | Type | Length | Width | Dimensions |
|---|---|---|---|---|
| Basement | Storage | 23'10'' x 12'4'' | ||
| Basement | Utility Room | 11'11'' x 9' | ||
| Basement | 3pc Bathroom | Measurements not available | ||
| Basement | Recreation Room | 11'2'' x 22'1'' | ||
| Basement | Bedroom | 9'11'' x 10'11'' | ||
| Main Level | Foyer | 11'6'' x 3'6'' | ||
| Main Level | Kitchen | 11'6'' x 9'1'' | ||
| Main Level | Living Room | 12'10'' x 12'1'' | ||
| Main Level | Dining Room | 9'5'' x 9'8'' | ||
| Main Level | 4pc Bathroom | Measurements not available | ||
| Main Level | Bedroom | 9'5'' x 13' | ||
| Main Level | Primary Bedroom | 11' x 10'7'' |
https://www.realtor.ca/real-estate/28284252/352-waddington-drive-kamloops-sahali
Interested?
Contact us for more information

1000 Clubhouse Dr (Lower)
Kamloops, British Columbia V2H 1T9
(833) 817-6506
www.exprealty.ca/


