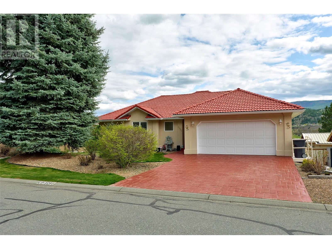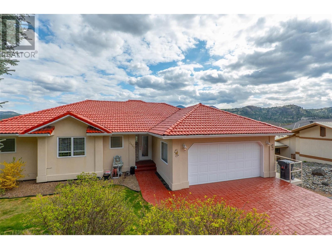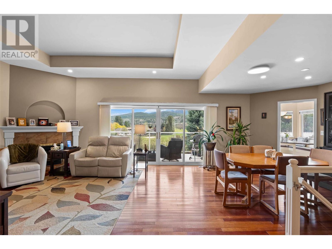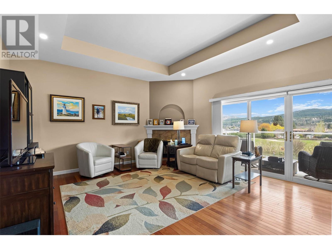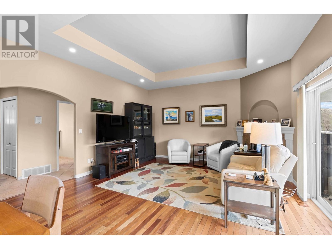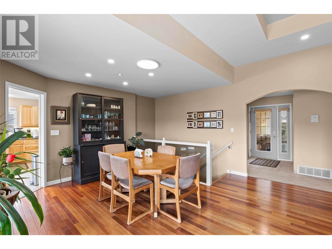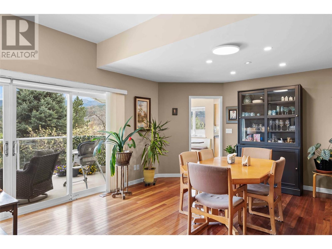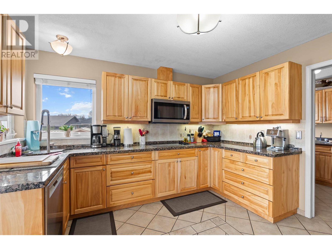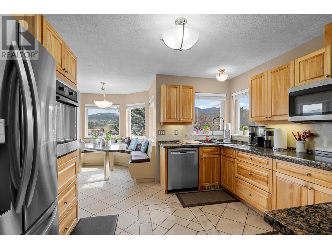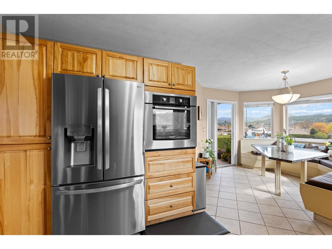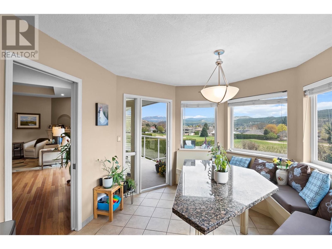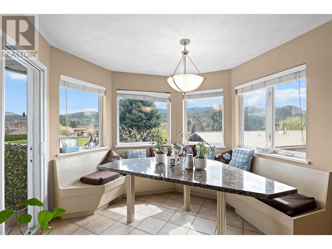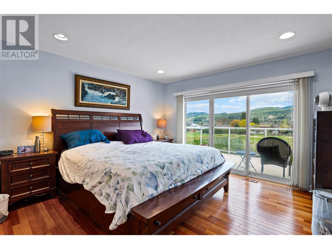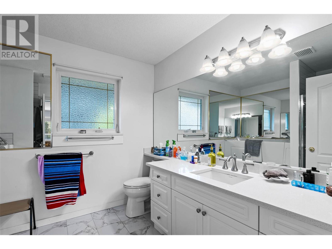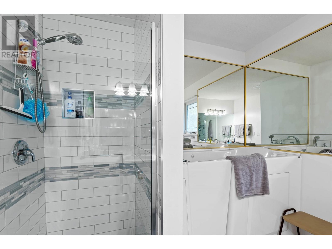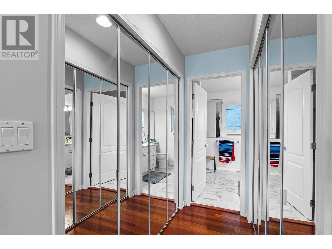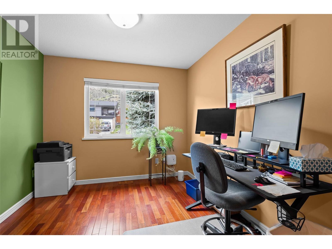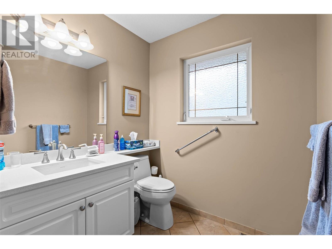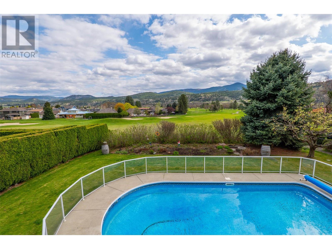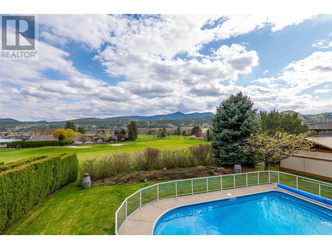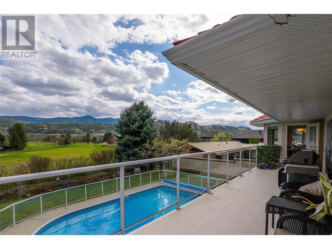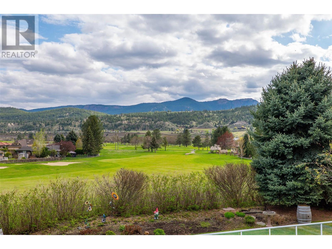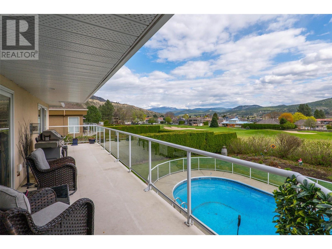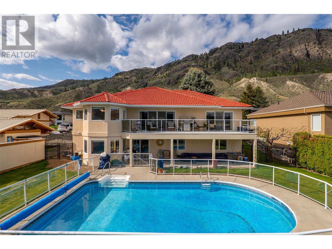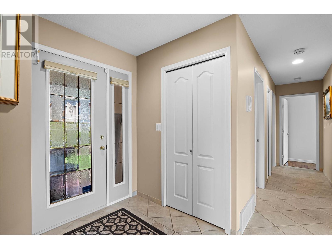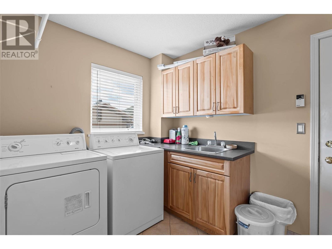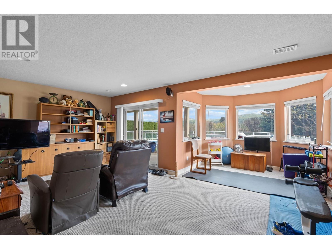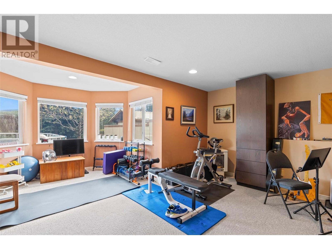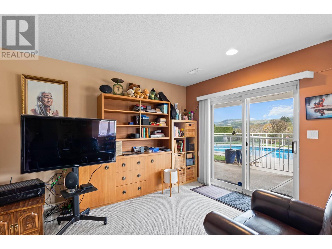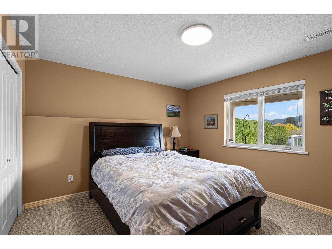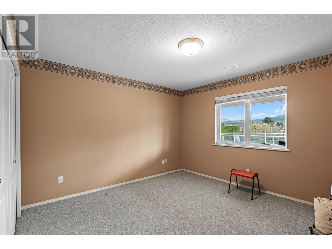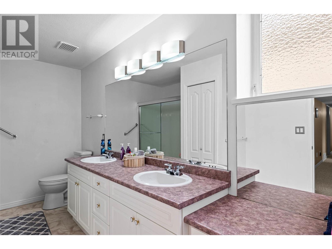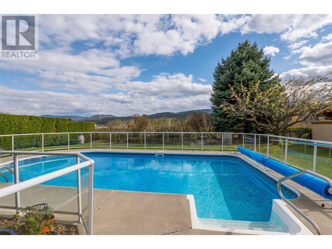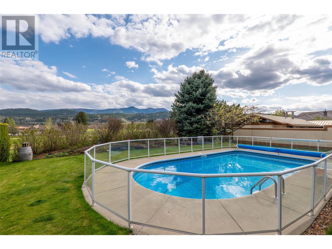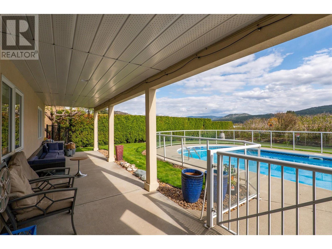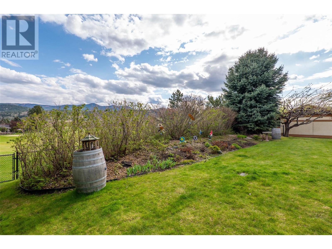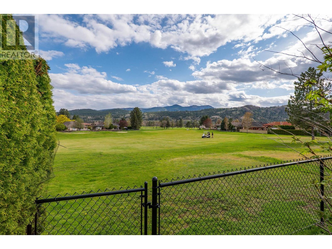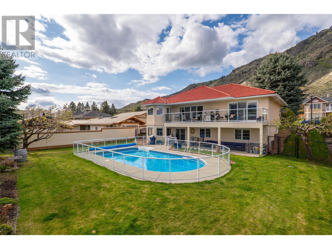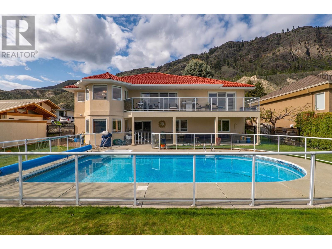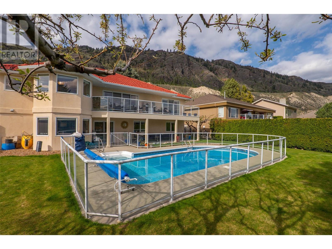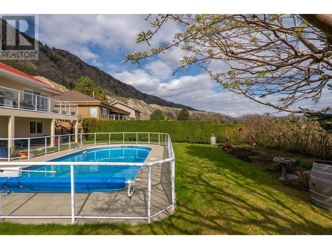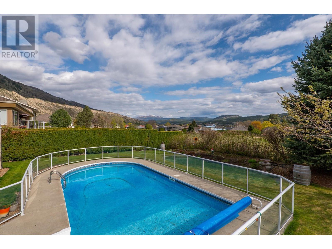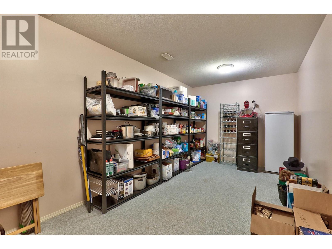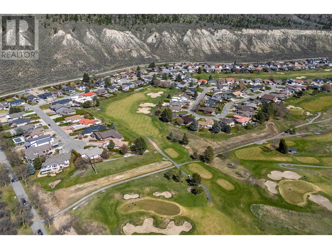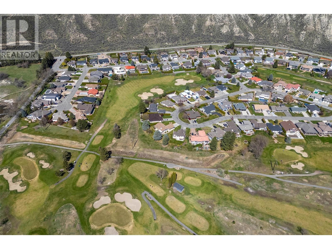3460 Navatanee Drive Kamloops, British Columbia V2H 1S1
$899,000Maintenance, Reserve Fund Contributions, Property Management, Other, See Remarks, Sewer, Waste Removal, Water
$275 Monthly
Maintenance, Reserve Fund Contributions, Property Management, Other, See Remarks, Sewer, Waste Removal, Water
$275 MonthlyNestled along the 3rd fairway of Rivershore Estates & Golf Links, this home offers a serene retreat with panoramic south-facing views. This custom-built level-entry bungalow features a full walk-out basement, seamlessly blending indoor comfort with outdoor leisure. The main level is bathed in natural light, showcasing hardwood and tile flooring, vaulted ceilings, and a spacious living area that opens onto a generous deck—perfect for entertaining or quiet reflection. The gourmet kitchen is features custom granite countertops and flows into a comfortable dining space. Two bedrooms and two bathrooms on this floor include a primary suite with a 4-piece ensuite. The lower level extends the living space with a huge recreation room leading to a private backyard oasis, complete with a heated in-ground pool. Two additional bedrooms, a full bathroom, and ample storage complete this level. Modern amenities such as a new furnace (2020), updated pool equipment (2021), central air conditioning, and underground sprinklers enhance the home's appeal. A double garage and a low monthly strata fee of $275, covering water, sewer, and garbage services add to the convenience of this exceptional property. (id:36541)
Property Details
| MLS® Number | 10345518 |
| Property Type | Single Family |
| Neigbourhood | South Thompson Valley |
| Community Name | Rivershore Estates and Golf Links |
| Community Features | Pets Allowed With Restrictions, Rentals Allowed |
| Parking Space Total | 4 |
| Pool Type | Inground Pool, Outdoor Pool |
Building
| Bathroom Total | 3 |
| Bedrooms Total | 4 |
| Appliances | Dishwasher, Cooktop - Electric, Microwave, Washer & Dryer, Oven - Built-in |
| Architectural Style | Bungalow |
| Basement Type | Full |
| Constructed Date | 1994 |
| Construction Style Attachment | Detached |
| Cooling Type | Central Air Conditioning |
| Exterior Finish | Stucco |
| Fireplace Present | Yes |
| Fireplace Type | Free Standing Metal |
| Flooring Type | Mixed Flooring |
| Half Bath Total | 1 |
| Heating Type | Forced Air, See Remarks |
| Roof Material | Unknown |
| Roof Style | Unknown |
| Stories Total | 1 |
| Size Interior | 3114 Sqft |
| Type | House |
| Utility Water | Community Water User's Utility |
Parking
| Attached Garage | 2 |
Land
| Acreage | No |
| Fence Type | Chain Link |
| Landscape Features | Underground Sprinkler |
| Size Irregular | 0.23 |
| Size Total | 0.23 Ac|under 1 Acre |
| Size Total Text | 0.23 Ac|under 1 Acre |
| Zoning Type | Unknown |
Rooms
| Level | Type | Length | Width | Dimensions |
|---|---|---|---|---|
| Basement | 4pc Bathroom | Measurements not available | ||
| Basement | Utility Room | 6' x 6' | ||
| Basement | Storage | 17' x 9'3'' | ||
| Basement | Bedroom | 12'4'' x 12' | ||
| Basement | Bedroom | 14' x 12'2'' | ||
| Basement | Games Room | 10' x 10' | ||
| Basement | Recreation Room | 25'6'' x 12' | ||
| Main Level | 4pc Ensuite Bath | Measurements not available | ||
| Main Level | 2pc Bathroom | Measurements not available | ||
| Main Level | Dining Nook | 10' x 9'6'' | ||
| Main Level | Laundry Room | 9'6'' x 8' | ||
| Main Level | Bedroom | 11' x 9'2'' | ||
| Main Level | Primary Bedroom | 13'3'' x 13' | ||
| Main Level | Kitchen | 12' x 12' | ||
| Main Level | Dining Room | 12' x 11' | ||
| Main Level | Foyer | 8' x 6' | ||
| Main Level | Living Room | 16' x 16' |
https://www.realtor.ca/real-estate/28231815/3460-navatanee-drive-kamloops-south-thompson-valley
Interested?
Contact us for more information

258 Seymour Street
Kamloops, British Columbia V2C 2E5
(250) 374-3331
(250) 828-9544
https://www.remaxkamloops.ca/

