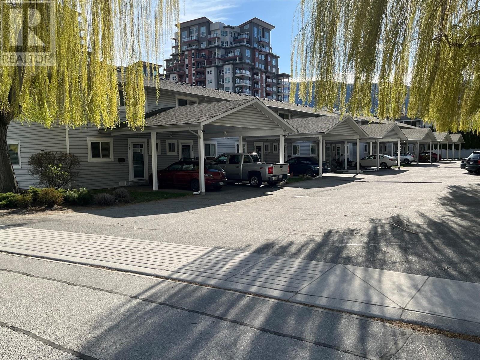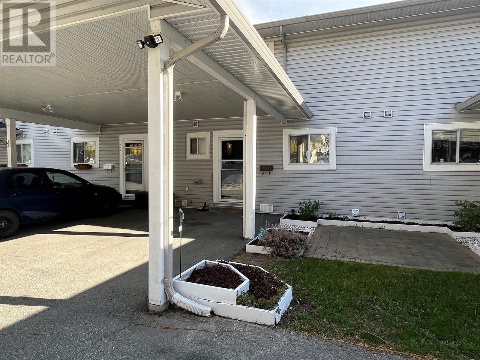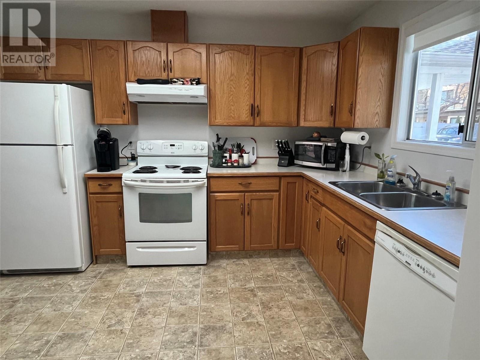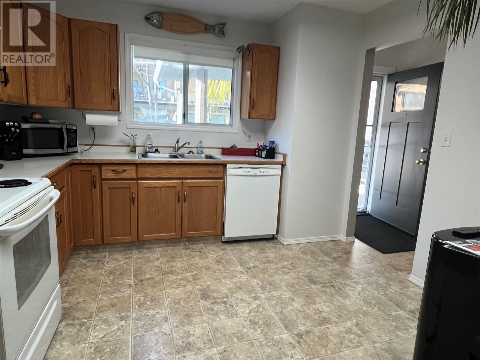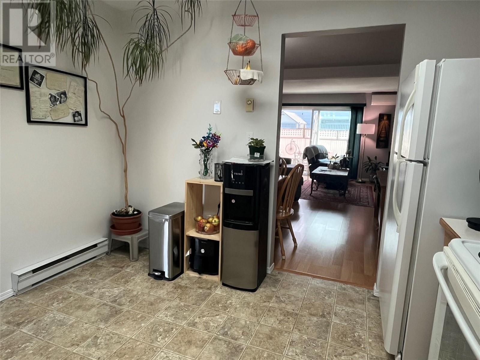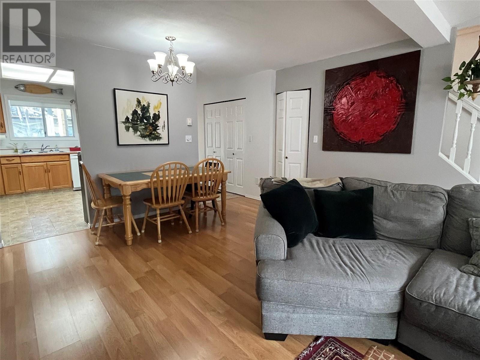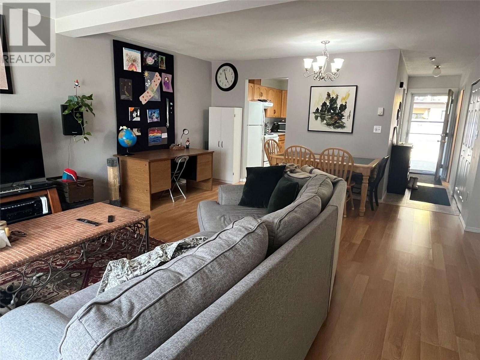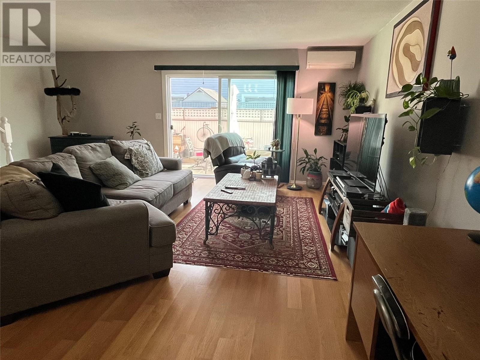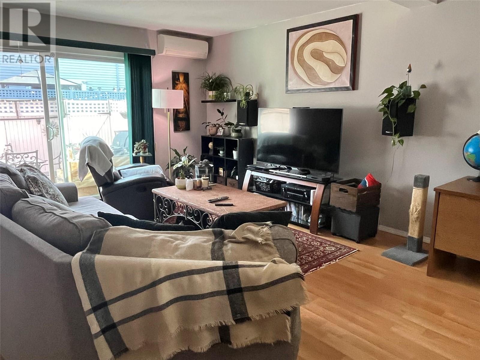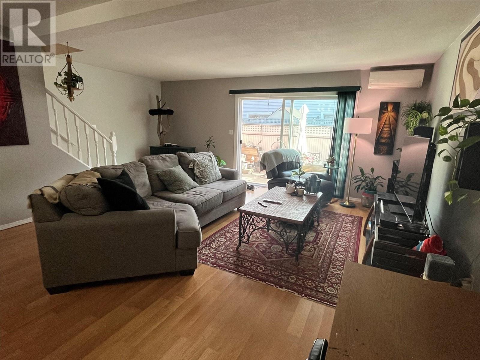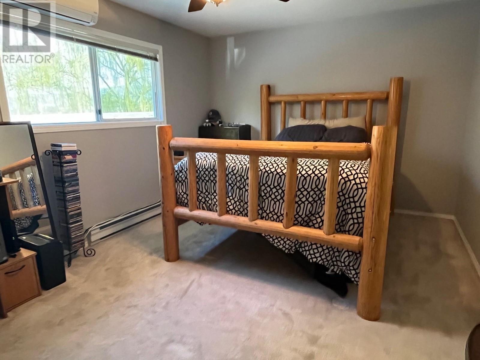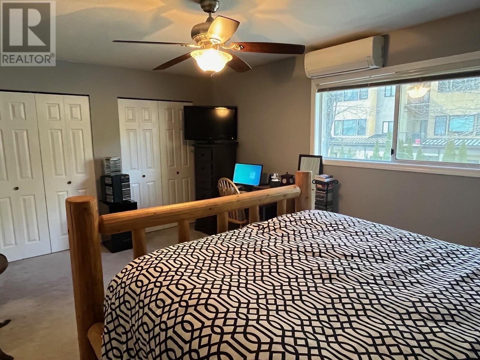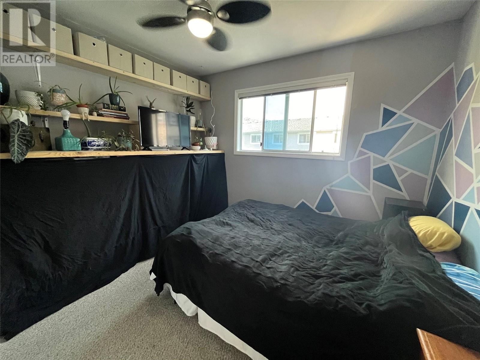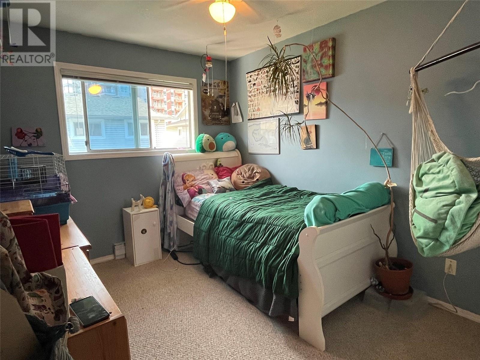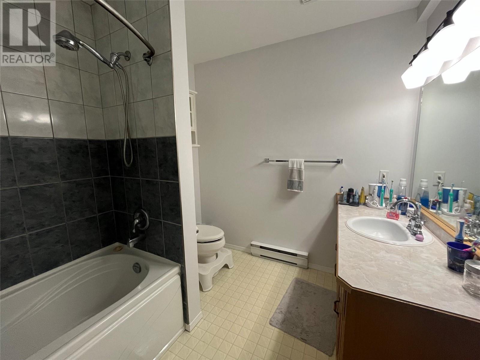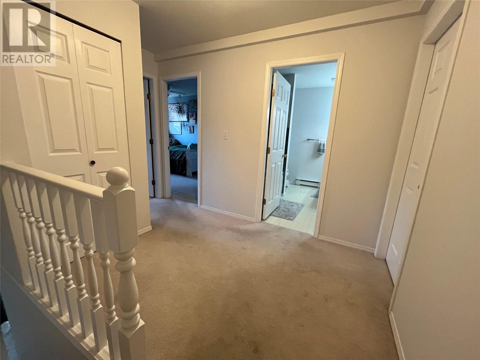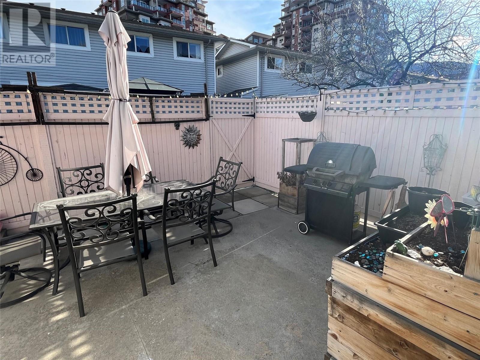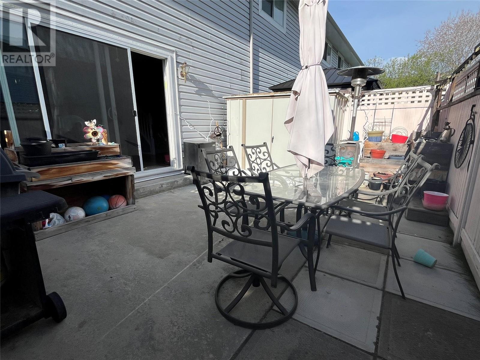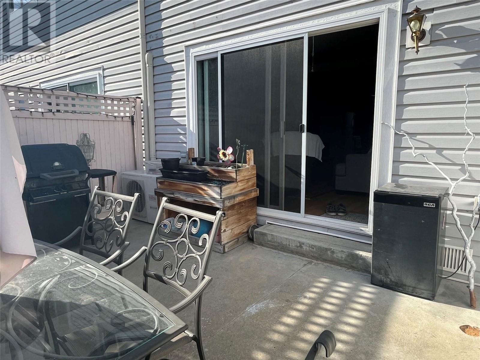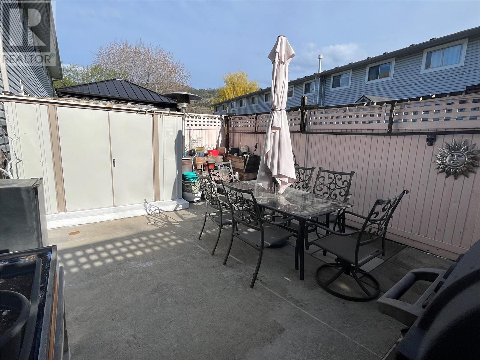3315 Wilson Street Unit# 118 Penticton, British Columbia V2A 8J3
$459,900Maintenance, Ground Maintenance, Sewer, Waste Removal, Water
$356.25 Monthly
Maintenance, Ground Maintenance, Sewer, Waste Removal, Water
$356.25 Monthly3 Bed 2 bath townhouse perfect for first time home buyers in Wilson Court on a quiet street on the South Side of Penticton. Main level includes a kitchen, large living room and dining room that opens up onto the patio and private backyard. House has been updated with laminate floors, a new ductless heat pump, replacement of poly b plumbing, and fresh paint throughout. The house is 3 blocks away from Skaha beach, close to shopping and schools. The unit has a carport for covered parking and an extra parking stall along the fence. 1 cat allowed upon approval. Book your private showing today. (id:36541)
Property Details
| MLS® Number | 10309050 |
| Property Type | Single Family |
| Neigbourhood | Main South |
| Community Name | WILSON COURT |
| Amenities Near By | Public Transit, Park, Schools, Shopping |
| Community Features | Pets Allowed With Restrictions, Rentals Allowed |
| Features | Level Lot |
| Parking Space Total | 2 |
Building
| Bathroom Total | 2 |
| Bedrooms Total | 3 |
| Appliances | Refrigerator, Cooktop, Dishwasher, Dryer, Microwave, Oven, Washer |
| Basement Type | Crawl Space |
| Constructed Date | 1991 |
| Construction Style Attachment | Attached |
| Cooling Type | Heat Pump |
| Exterior Finish | Vinyl Siding |
| Flooring Type | Laminate |
| Half Bath Total | 1 |
| Heating Fuel | Electric |
| Heating Type | Baseboard Heaters |
| Roof Material | Asphalt Shingle |
| Roof Style | Unknown |
| Stories Total | 2 |
| Size Interior | 1368 Sqft |
| Type | Row / Townhouse |
| Utility Water | Municipal Water |
Parking
| See Remarks | |
| Carport |
Land
| Access Type | Easy Access |
| Acreage | No |
| Land Amenities | Public Transit, Park, Schools, Shopping |
| Landscape Features | Level |
| Sewer | Municipal Sewage System |
| Size Total Text | Under 1 Acre |
| Zoning Type | Multi-family |
Rooms
| Level | Type | Length | Width | Dimensions |
|---|---|---|---|---|
| Second Level | 4pc Bathroom | Measurements not available | ||
| Second Level | Bedroom | 10'9'' x 9' | ||
| Second Level | Bedroom | 11'6'' x 9' | ||
| Second Level | Primary Bedroom | 17' x 11' | ||
| Main Level | 2pc Bathroom | Measurements not available | ||
| Main Level | Dining Room | 15'6'' x 9'6'' | ||
| Main Level | Kitchen | 11'6'' x 11'6'' | ||
| Main Level | Living Room | 19' x 12' |
https://www.realtor.ca/real-estate/26708519/3315-wilson-street-unit-118-penticton-main-south
Interested?
Contact us for more information

484 Main Street
Penticton, British Columbia V2A 5C5
(250) 493-2244
(250) 492-6640

484 Main Street
Penticton, British Columbia V2A 5C5
(250) 493-2244
(250) 492-6640

484 Main Street
Penticton, British Columbia V2A 5C5
(250) 493-2244
(250) 492-6640

