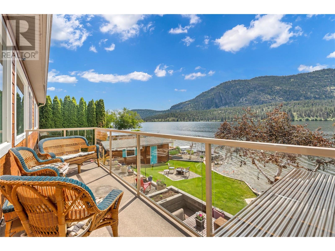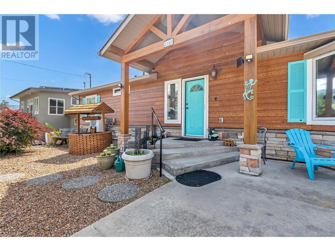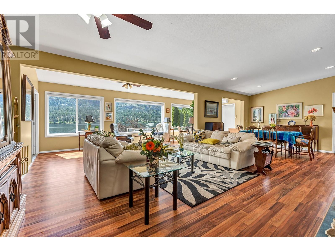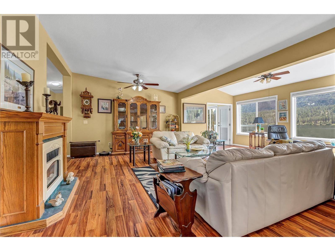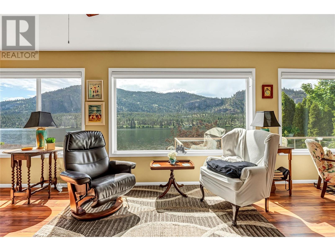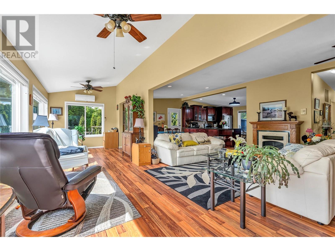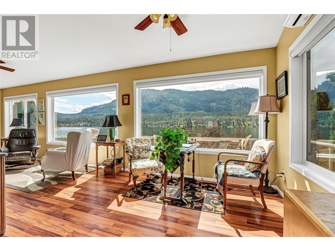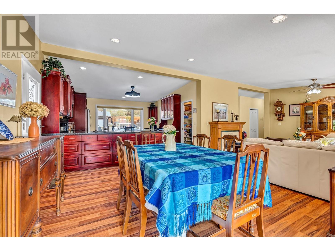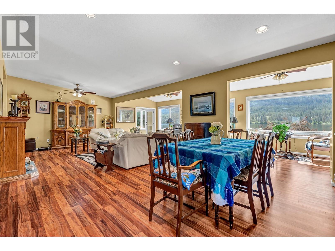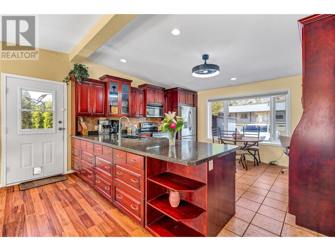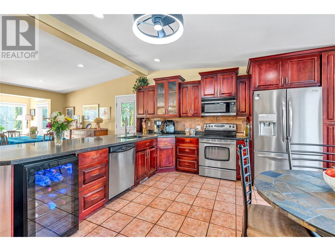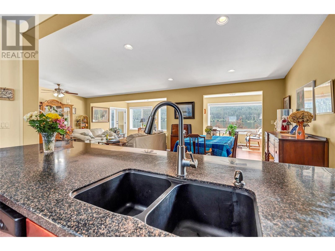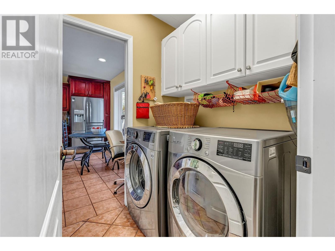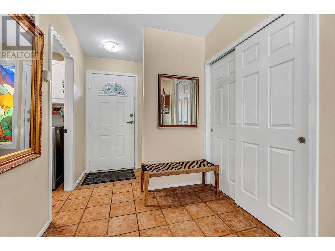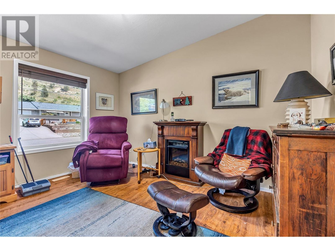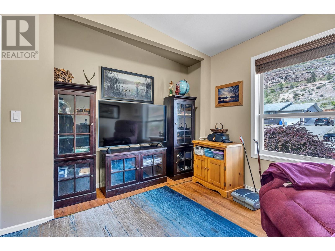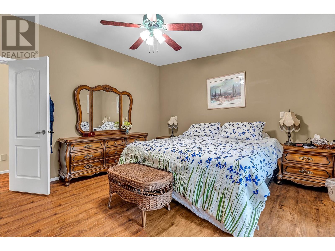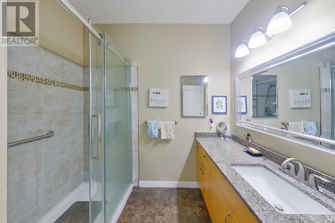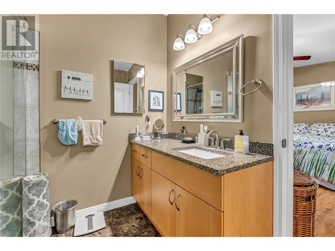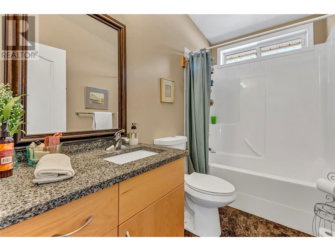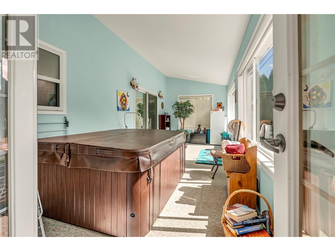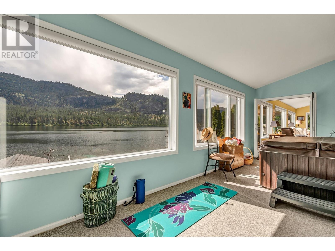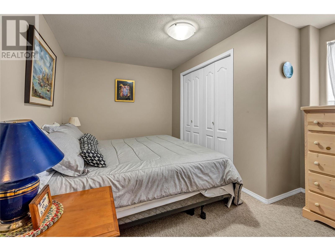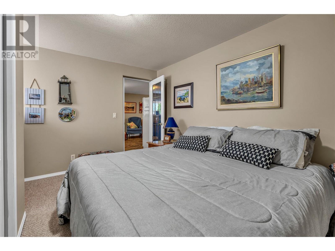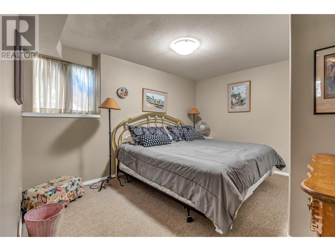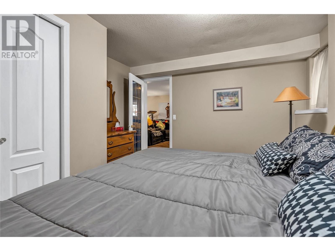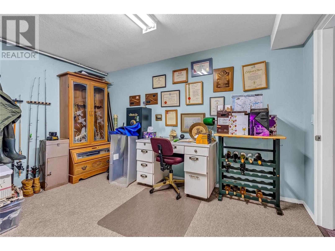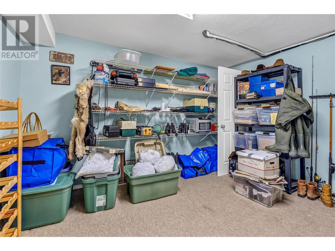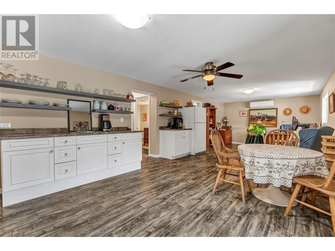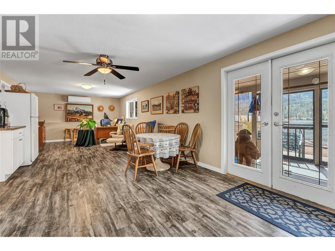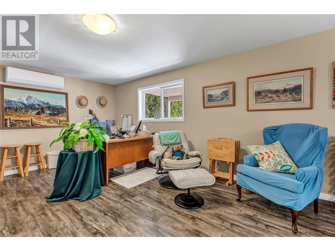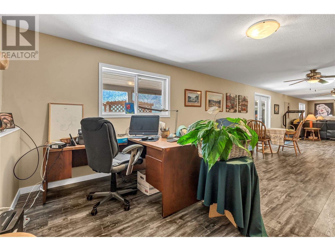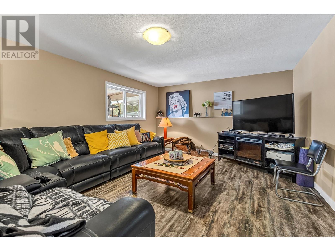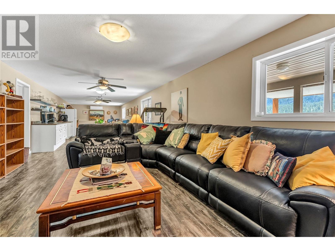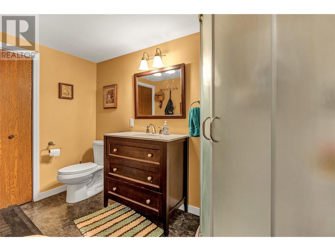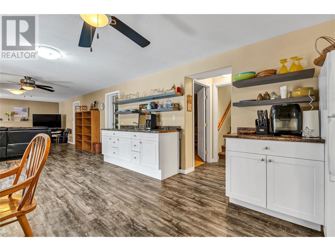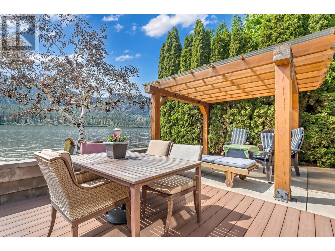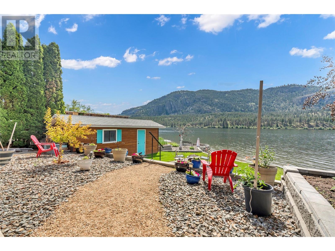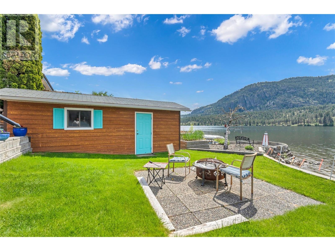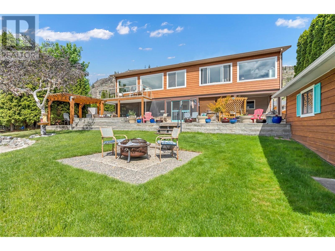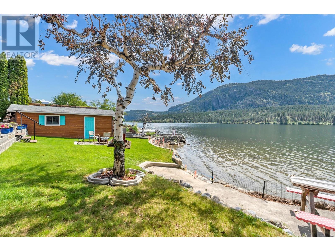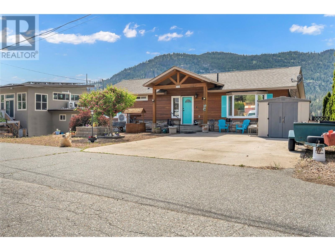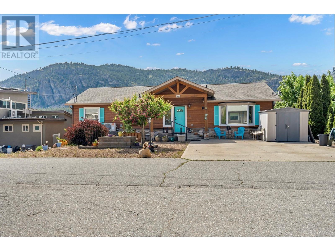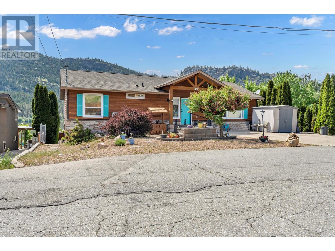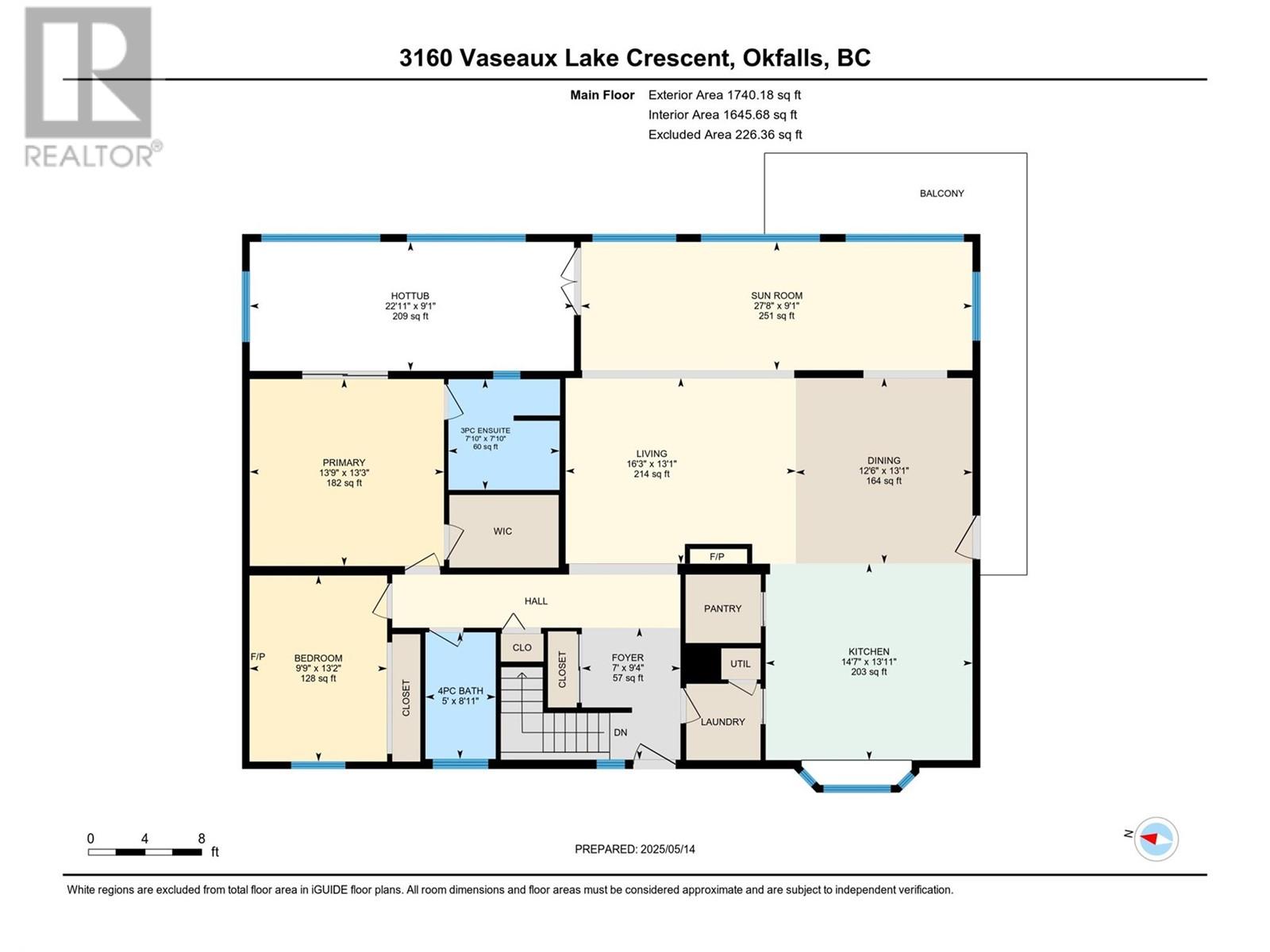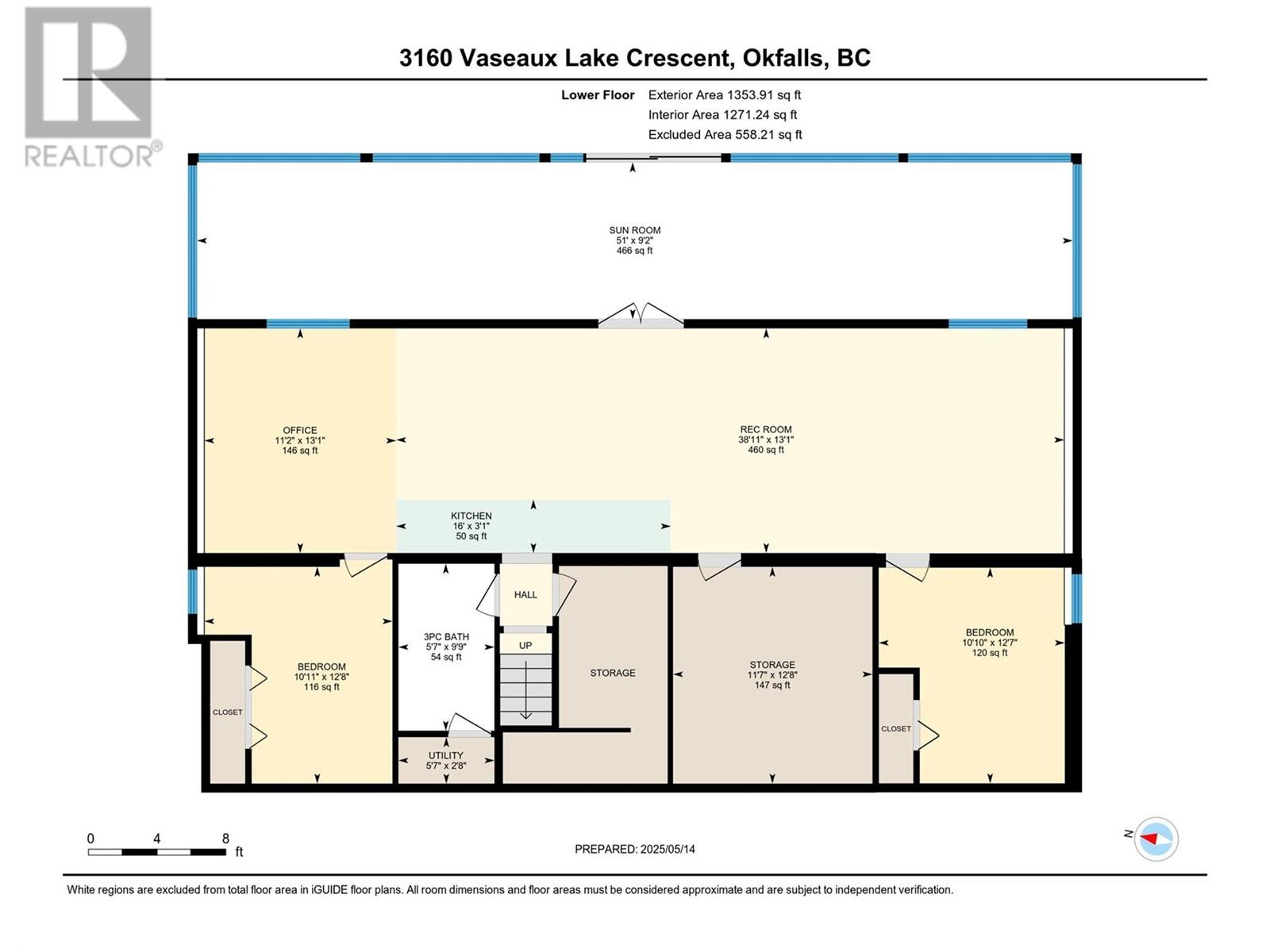3160 Vaseux Lake Okanagan Falls, British Columbia V0H 1R2
$1,499,900
Lakeside Living at Its Finest! This stunning 3,450 sq ft rancher with a walk-out basement sits on the tranquil shores of Vaseux Lake, offering private beachfront access and panoramic lake views from nearly every room. Featuring 4 bedrooms and 3 bathrooms, this spacious home is designed for both comfort and entertaining, with a vaulted-ceiling great room, picture windows, and an open-concept kitchen, dining, and living area. The sunroom and multiple decks and patios are perfect for soaking in afternoon sun and evening sunsets. Downstairs, a daylight basement with a summer kitchen opens directly onto the backyard patios and beach—ideal for a guest suite, Airbnb, or multigenerational living. Efficient heat pumps ensure year-round comfort. Launch your kayak, canoe, or paddleboard right from your backyard and enjoy world-class bass fishing on one of BC’s most prized lakes. A rare opportunity for peaceful, lakefront living with built-in income potential. (id:36541)
Property Details
| MLS® Number | 10347282 |
| Property Type | Single Family |
| Neigbourhood | Kaleden/Okanagan Falls Rural |
| Water Front Type | Waterfront On Lake |
Building
| Bathroom Total | 3 |
| Bedrooms Total | 4 |
| Appliances | Refrigerator, Dishwasher, Dryer, Oven - Electric, Washer, Wine Fridge |
| Architectural Style | Ranch |
| Constructed Date | 1997 |
| Construction Style Attachment | Detached |
| Cooling Type | Heat Pump |
| Exterior Finish | Stone, Vinyl Siding, Other |
| Flooring Type | Ceramic Tile, Laminate, Vinyl |
| Heating Fuel | Electric |
| Heating Type | Forced Air, Heat Pump |
| Roof Material | Asphalt Shingle |
| Roof Style | Unknown |
| Stories Total | 2 |
| Size Interior | 3446 Sqft |
| Type | House |
| Utility Water | Private Utility |
Land
| Acreage | No |
| Sewer | Municipal Sewage System |
| Size Irregular | 0.17 |
| Size Total | 0.17 Ac|under 1 Acre |
| Size Total Text | 0.17 Ac|under 1 Acre |
| Surface Water | Lake |
| Zoning Type | Unknown |
Rooms
| Level | Type | Length | Width | Dimensions |
|---|---|---|---|---|
| Basement | Hobby Room | 12'6'' x 11'9'' | ||
| Basement | Bedroom | 12'6'' x 10'6'' | ||
| Basement | Bedroom | 12'6'' x 11'9'' | ||
| Basement | 3pc Bathroom | Measurements not available | ||
| Basement | Office | 11' x 13' | ||
| Basement | Kitchen | 19' x 13' | ||
| Basement | Recreation Room | 18'6'' x 13' | ||
| Main Level | Pantry | 5'4'' x 4'10'' | ||
| Main Level | 3pc Ensuite Bath | Measurements not available | ||
| Main Level | 4pc Bathroom | Measurements not available | ||
| Main Level | Bedroom | 13'2'' x 9'9'' | ||
| Main Level | Primary Bedroom | 13'8'' x 13'4'' | ||
| Main Level | Exercise Room | 23' x 9' | ||
| Main Level | Sunroom | 27'6'' x 9'6'' | ||
| Main Level | Laundry Room | 5'4'' x 5'4'' | ||
| Main Level | Dining Room | 13'3'' x 12' | ||
| Main Level | Kitchen | 14'6'' x 13'9'' | ||
| Main Level | Living Room | 16'6'' x 13'3'' |
Interested?
Contact us for more information

484 Main Street
Penticton, British Columbia V2A 5C5
(250) 493-2244
(250) 492-6640

484 Main Street
Penticton, British Columbia V2A 5C5
(250) 493-2244
(250) 492-6640

484 Main Street
Penticton, British Columbia V2A 5C5
(250) 493-2244
(250) 492-6640

