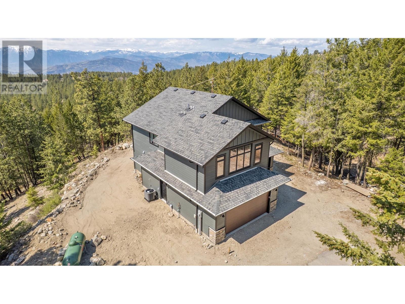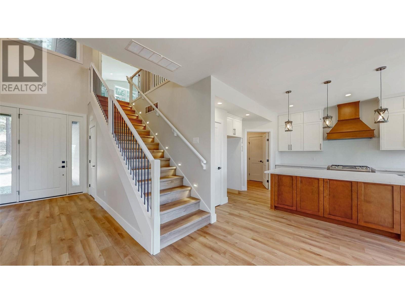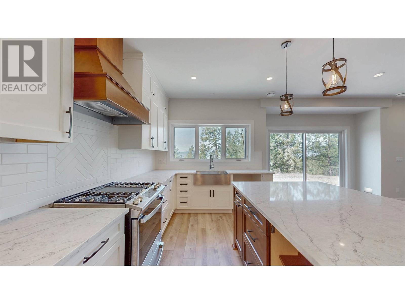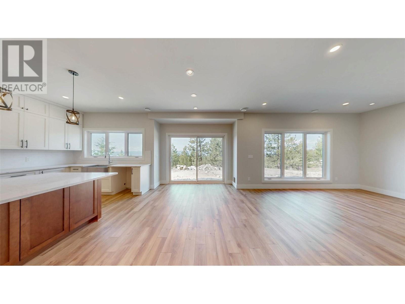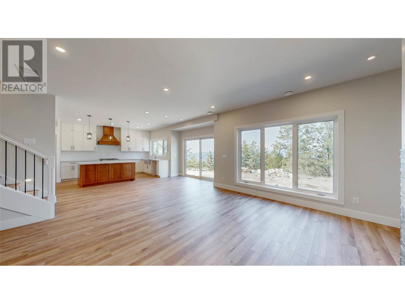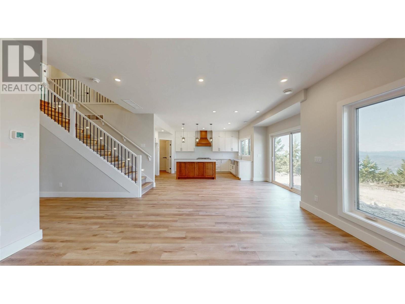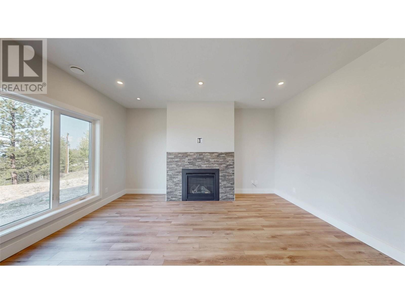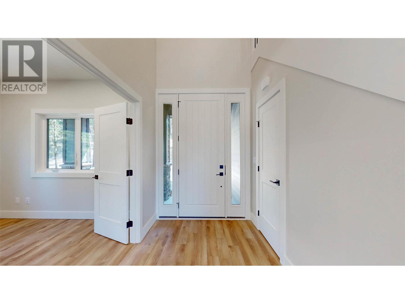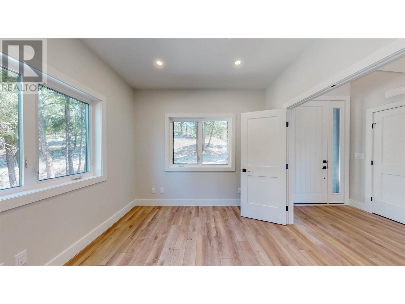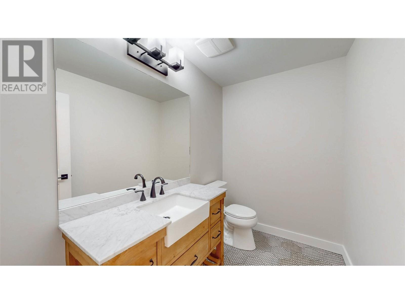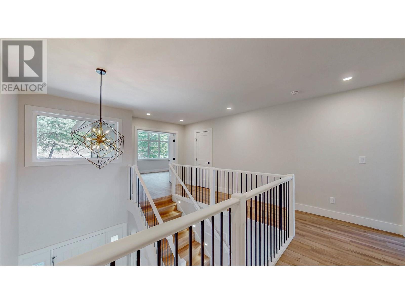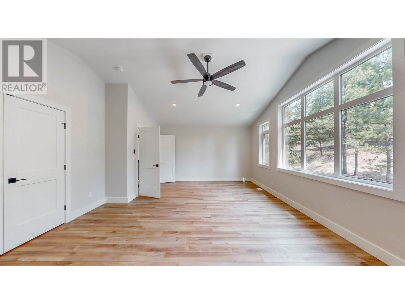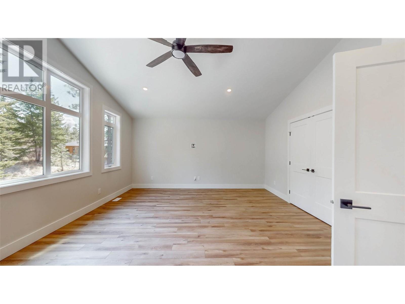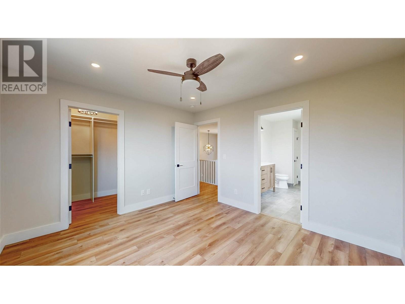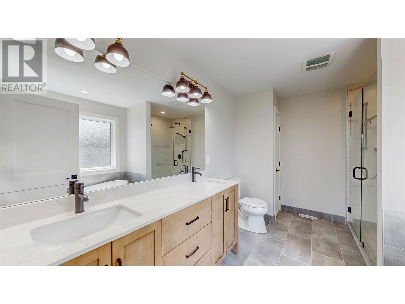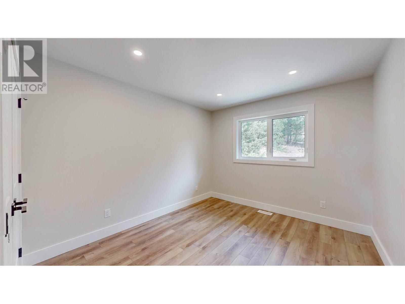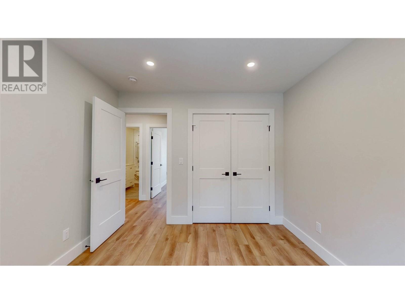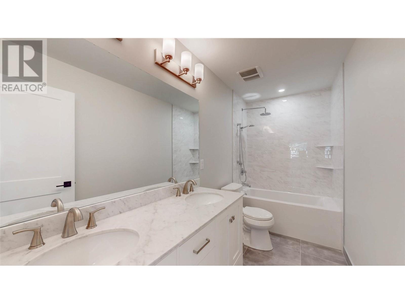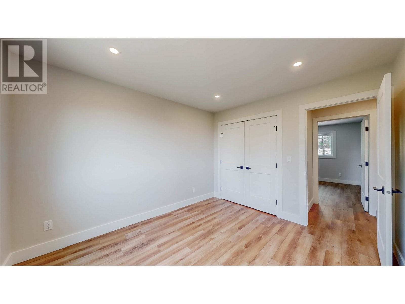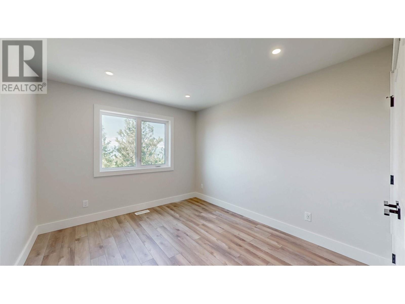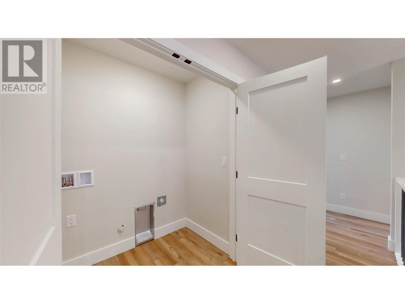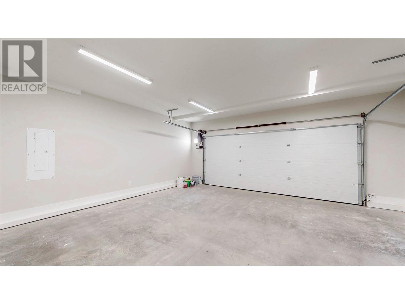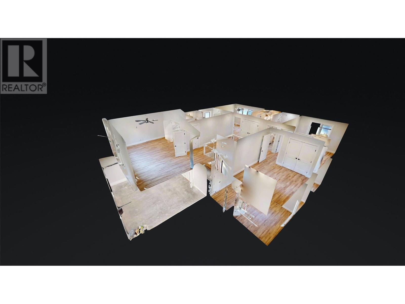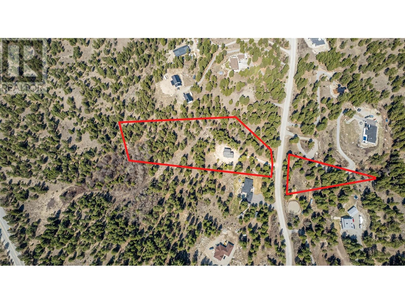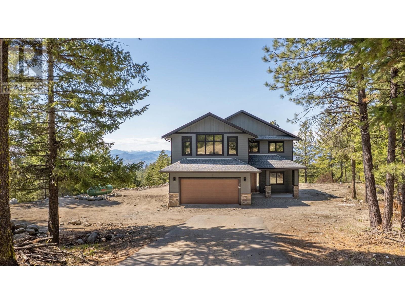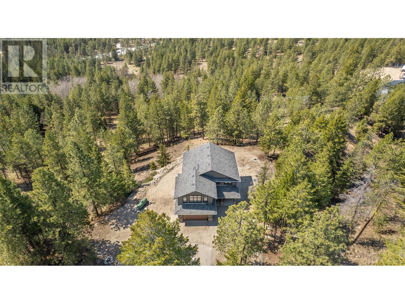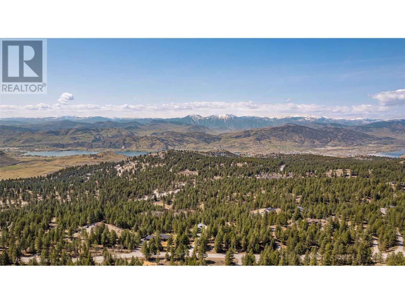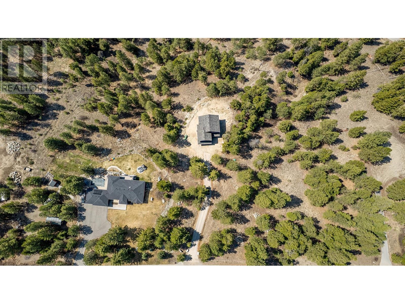310 Sasquatch Trail Osoyoos, British Columbia V0H 1V6
$889,000
Welcome to 310 Sasquatch Trail! —a brand new, never-lived-in home offering 2,238 square feet of quality living space. Set over two levels, this spacious design features three bedrooms, two full bathrooms, and a large flex room perfect for a home office, gym, kids’ playroom, or additional living area. The kitchen is finished with granite countertops, a gas range, and clean, modern styling. From the main floor and primary bedroom, enjoy beautiful, unobstructed views of the Cascade Mountains. The primary suite features a walk-in closet, his-and-her sinks, a large tile shower, and a deep soaker tub. Set on 3.11 private acres, this property offers space, privacy, and room for your family to move right in. The only remaining item is paving the driveway and entrance. At under $900,000 for a brand-new build on three acres, this is one of the best deals on the market. GST is applicable. Contact me today for details : (250)408-8788 (id:36541)
Property Details
| MLS® Number | 10345203 |
| Property Type | Single Family |
| Neigbourhood | Osoyoos Rural |
| Parking Space Total | 2 |
Building
| Bathroom Total | 2 |
| Bedrooms Total | 3 |
| Appliances | Range - Gas |
| Constructed Date | 2023 |
| Construction Style Attachment | Detached |
| Cooling Type | Heat Pump |
| Fireplace Fuel | Gas |
| Fireplace Present | Yes |
| Fireplace Type | Unknown |
| Half Bath Total | 1 |
| Heating Fuel | Electric |
| Heating Type | Forced Air |
| Roof Material | Asphalt Shingle |
| Roof Style | Unknown |
| Stories Total | 2 |
| Size Interior | 2238 Sqft |
| Type | House |
| Utility Water | Well |
Parking
| Attached Garage | 2 |
Land
| Acreage | Yes |
| Sewer | Septic Tank |
| Size Irregular | 3.11 |
| Size Total | 3.11 Ac|1 - 5 Acres |
| Size Total Text | 3.11 Ac|1 - 5 Acres |
| Zoning Type | Unknown |
Rooms
| Level | Type | Length | Width | Dimensions |
|---|---|---|---|---|
| Second Level | Primary Bedroom | 12'6'' x 11'6'' | ||
| Second Level | Games Room | 20'7'' x 15'7'' | ||
| Second Level | 5pc Ensuite Bath | 8'11'' x 12'3'' | ||
| Second Level | Bedroom | 10'6'' x 11'5'' | ||
| Second Level | Bedroom | 10'5'' x 11'6'' | ||
| Main Level | Pantry | 3'9'' x 2'11'' | ||
| Main Level | Mud Room | 8'7'' x 10'10'' | ||
| Main Level | Living Room | 10'6'' x 16'2'' | ||
| Main Level | Kitchen | 9'3'' x 18'7'' | ||
| Main Level | Foyer | 6'1'' x 7'2'' | ||
| Main Level | Dining Room | 13'11'' x 23'1'' | ||
| Main Level | Den | 10'6'' x 12'2'' | ||
| Main Level | 2pc Bathroom | 8'3'' x 5'4'' |
https://www.realtor.ca/real-estate/28236480/310-sasquatch-trail-osoyoos-osoyoos-rural
Interested?
Contact us for more information

8512 Main Street
Osoyoos, British Columbia V0H 1V0
(250) 495-2606
(250) 495-7533
www.royallepage.ca/

