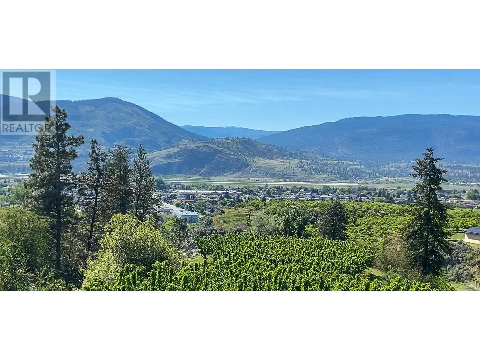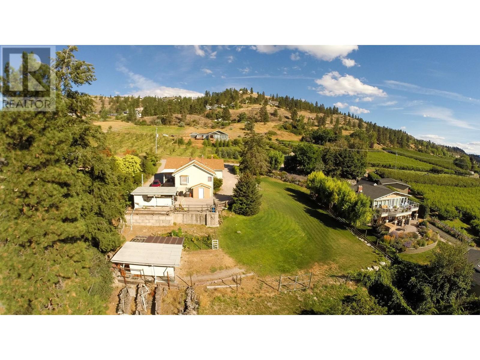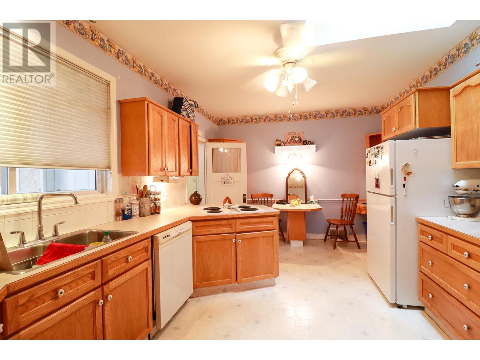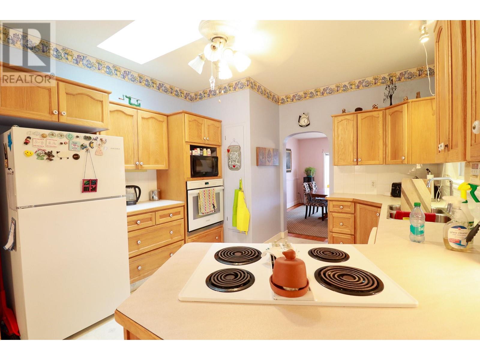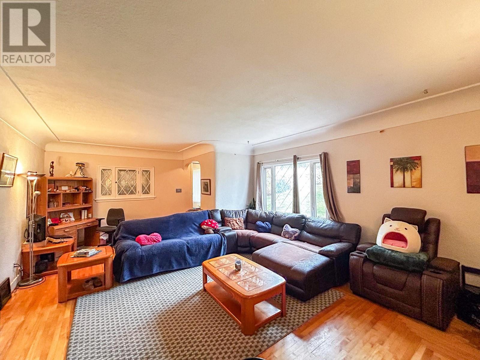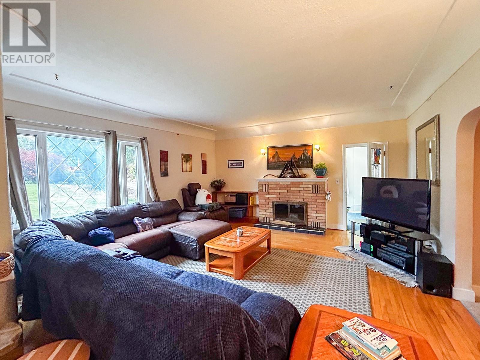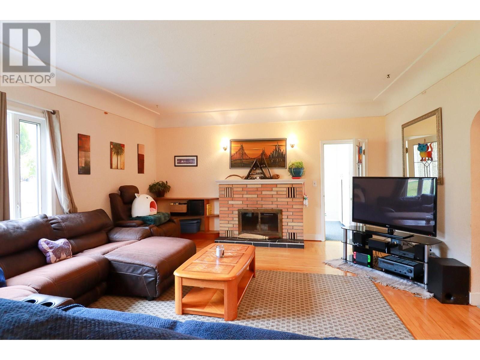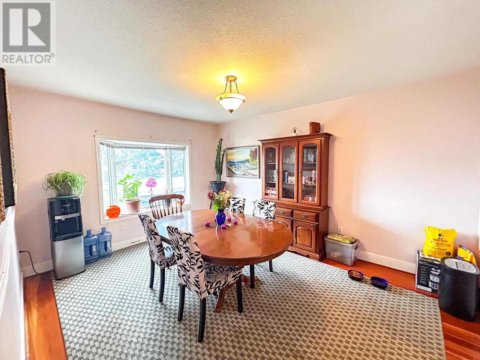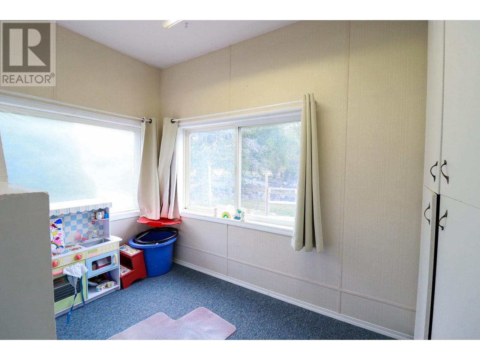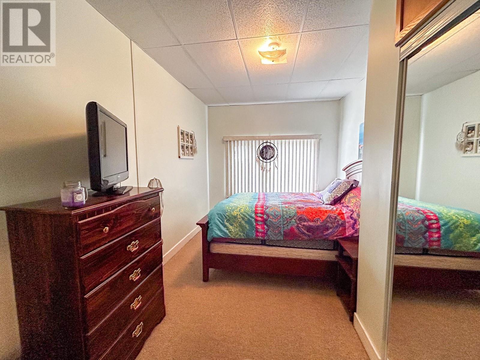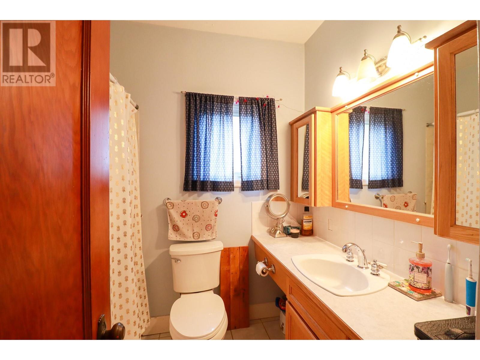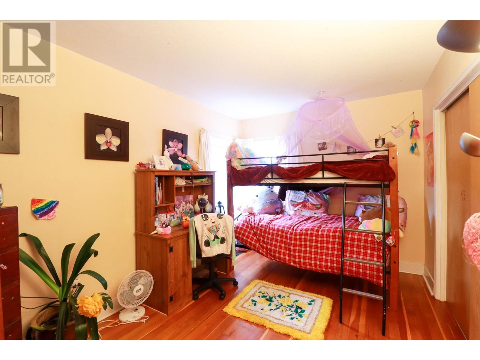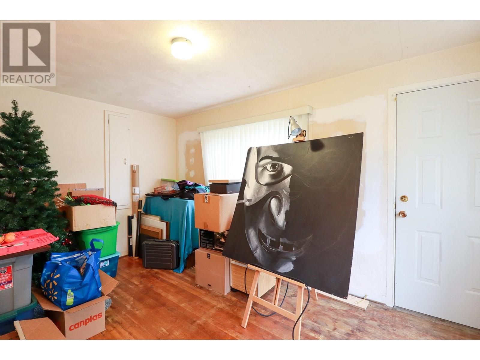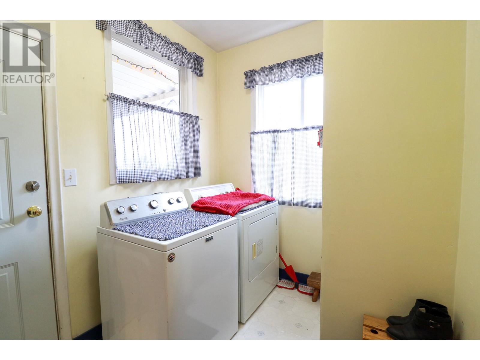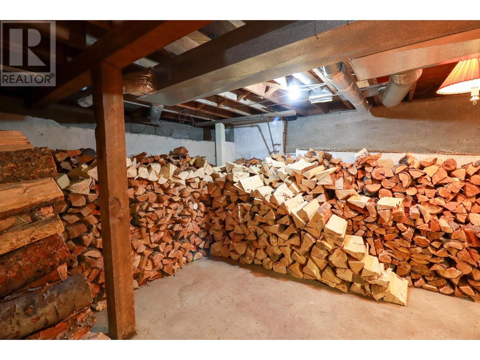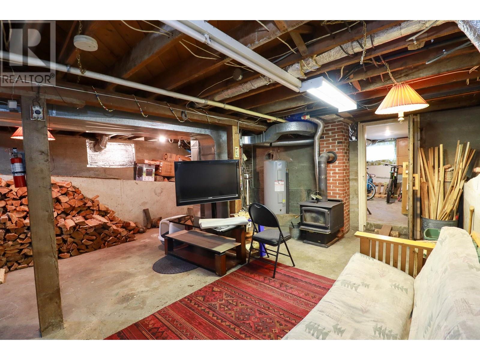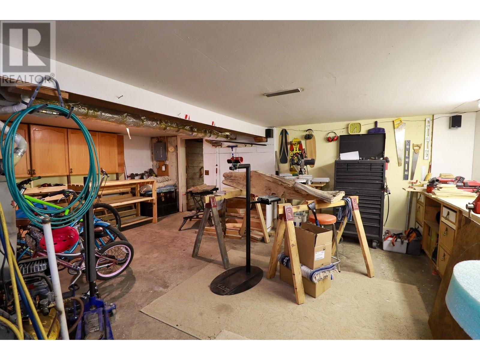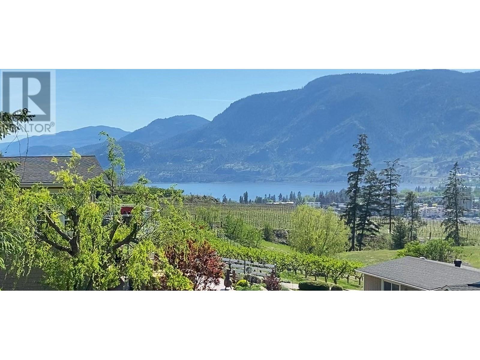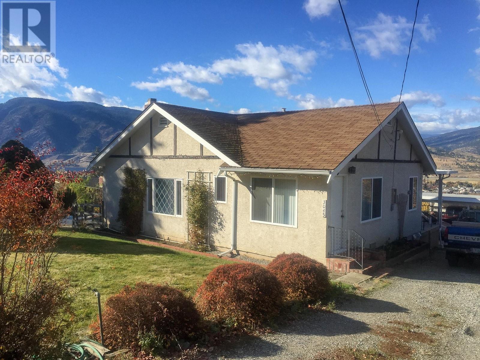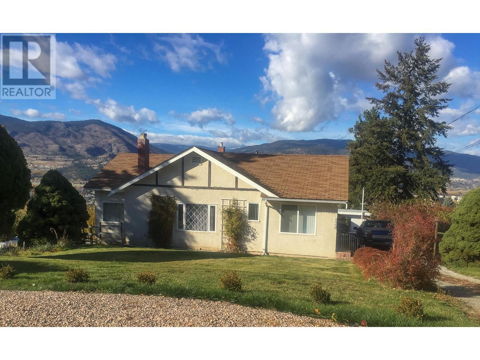3045 Valleyview Road Penticton, British Columbia V2A 8W8
$974,900
Experience the perfect mix of peace and practicality with this charming three-bedroom home, set on a generous half-acre lot overlooking Penticton’s south end and the breathtaking Skaha Lake. This is a rare chance to enjoy the serenity of rural living while staying just minutes from all the conveniences of town. Inside, the sun-filled main level features a spacious kitchen ideal for preparing your favourite meals, a formal dining area perfect for entertaining, and a bright, welcoming living room. Two flexible den spaces offer endless options—whether you need a home office, art studio, or reading nook. A dedicated laundry area adds everyday ease. Downstairs, the unfinished lower level provides ample storage and a workshop area, with the potential to finish into more living space as your needs grow. Outside, soak up the west-facing views and golden sunsets from your private oasis, complete with plenty of parking and room to relax or entertain. Whether you’re looking to settle down, invest, or simply enjoy a quieter lifestyle without compromising location, this property offers unmatched value and potential. (id:36541)
Property Details
| MLS® Number | 10347985 |
| Property Type | Single Family |
| Neigbourhood | Wiltse/Valleyview |
Building
| Bathroom Total | 1 |
| Bedrooms Total | 3 |
| Architectural Style | Ranch |
| Basement Type | Cellar |
| Constructed Date | 1930 |
| Construction Style Attachment | Detached |
| Cooling Type | Central Air Conditioning |
| Heating Type | Forced Air |
| Stories Total | 2 |
| Size Interior | 1684 Sqft |
| Type | House |
| Utility Water | Municipal Water |
Parking
| Covered |
Land
| Acreage | No |
| Sewer | Septic Tank |
| Size Irregular | 0.51 |
| Size Total | 0.51 Ac|under 1 Acre |
| Size Total Text | 0.51 Ac|under 1 Acre |
| Zoning Type | Unknown |
Rooms
| Level | Type | Length | Width | Dimensions |
|---|---|---|---|---|
| Lower Level | Workshop | 22' x 17'10'' | ||
| Lower Level | Storage | 8' x 6'1'' | ||
| Lower Level | Storage | 26'7'' x 19'3'' | ||
| Main Level | Living Room | 15'1'' x 9'2'' | ||
| Main Level | Laundry Room | 9'1'' x 6'11'' | ||
| Main Level | Kitchen | 17'5'' x 11'7'' | ||
| Main Level | Family Room | 23'6'' x 16'3'' | ||
| Main Level | Dining Room | 14'3'' x 11'4'' | ||
| Main Level | Bedroom | 12' x 7'6'' | ||
| Main Level | Bedroom | 14'2'' x 9'2'' | ||
| Main Level | Primary Bedroom | 15'3'' x 9'4'' | ||
| Main Level | 4pc Bathroom | Measurements not available |
https://www.realtor.ca/real-estate/28325598/3045-valleyview-road-penticton-wiltsevalleyview
Interested?
Contact us for more information

645 Main Street
Penticton, British Columbia V2A 5C9
(833) 817-6506
(866) 263-9200
www.exprealty.ca/

645 Main Street
Penticton, British Columbia V2A 5C9
(833) 817-6506
(866) 263-9200
www.exprealty.ca/

645 Main Street
Penticton, British Columbia V2A 5C9
(833) 817-6506
(866) 263-9200
www.exprealty.ca/

