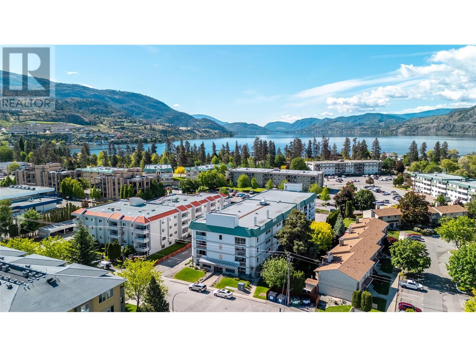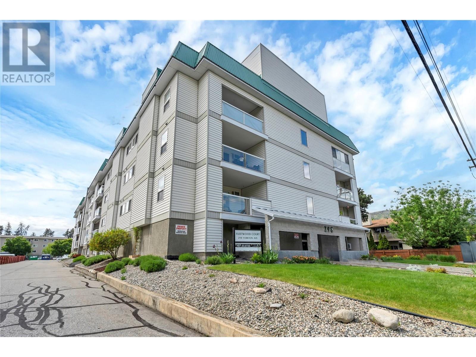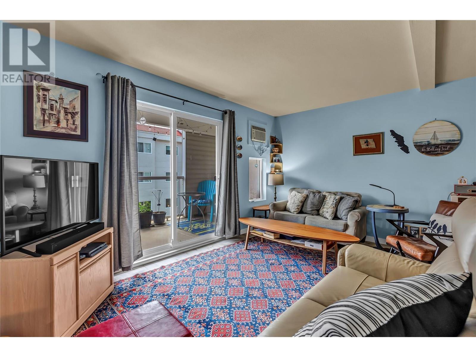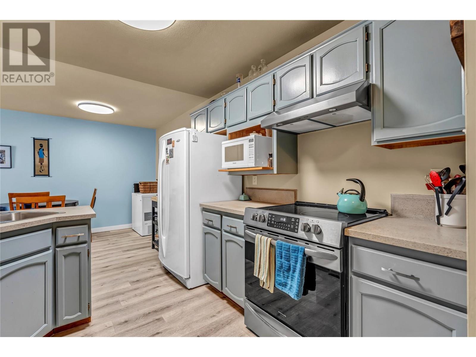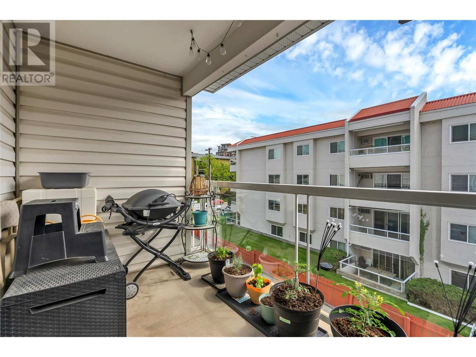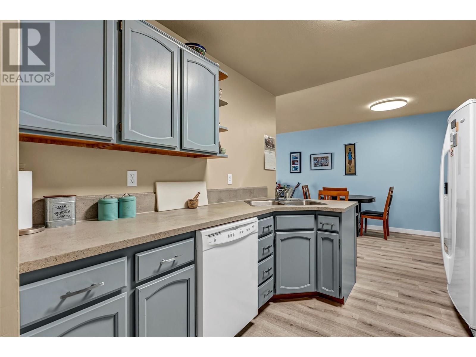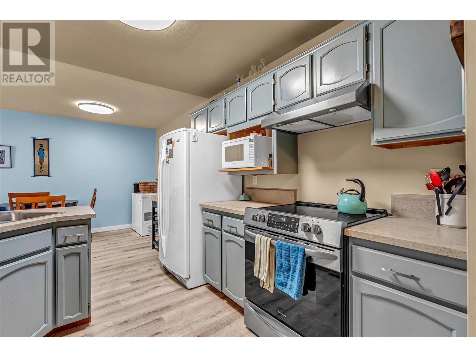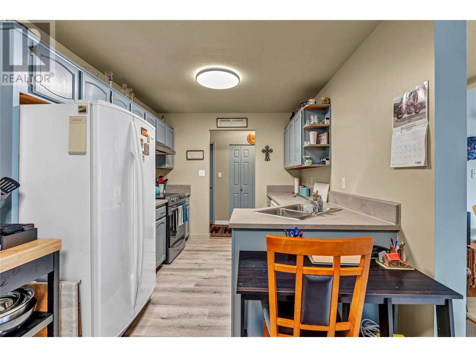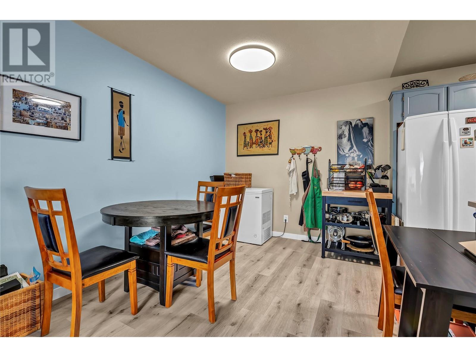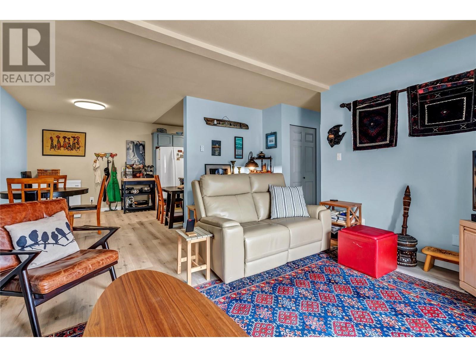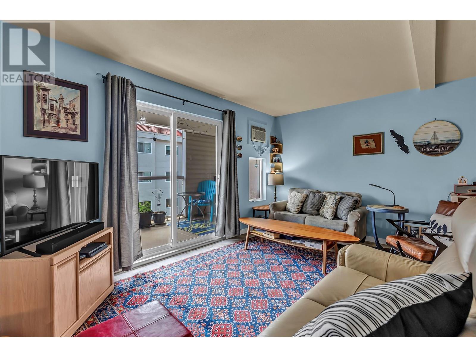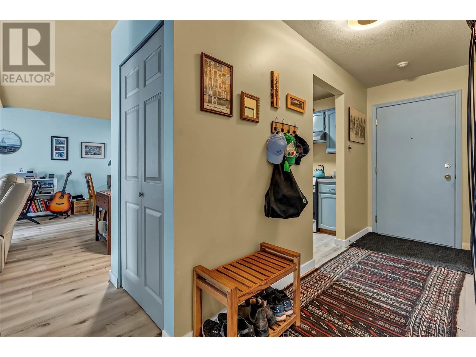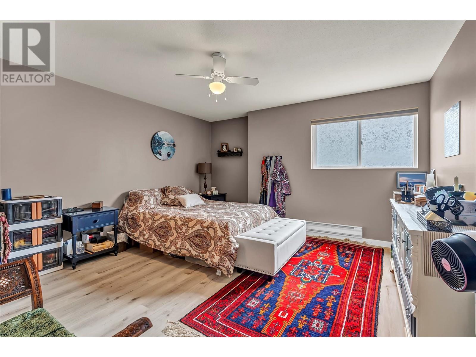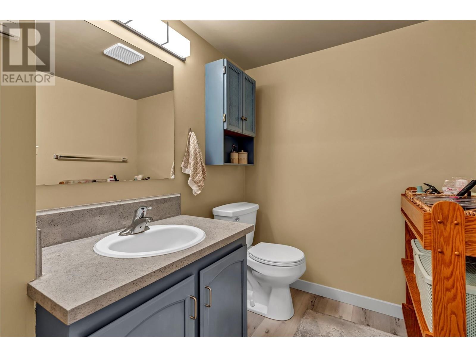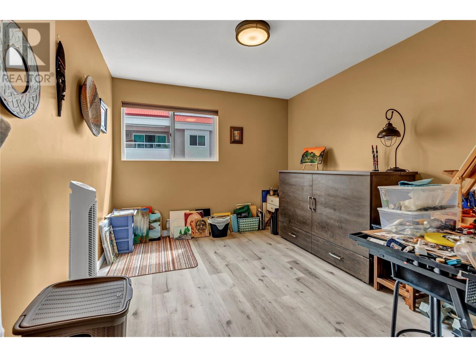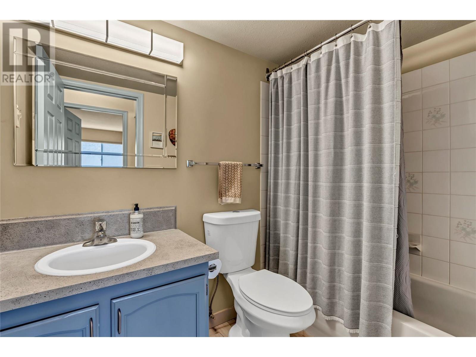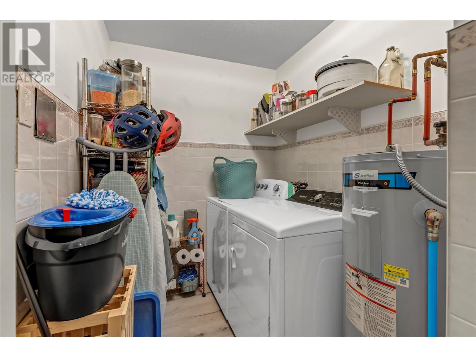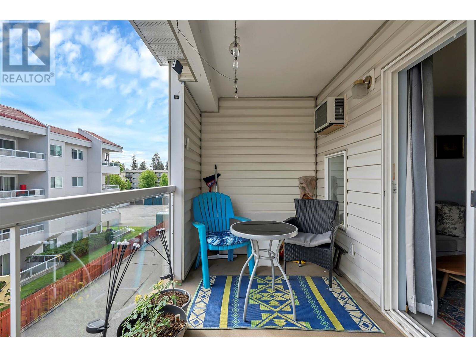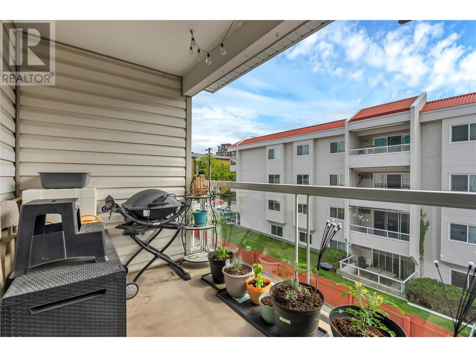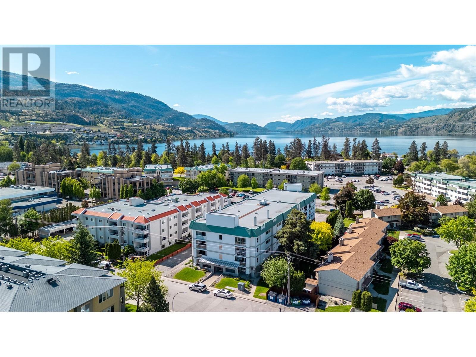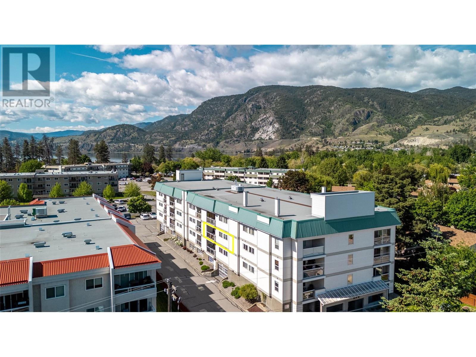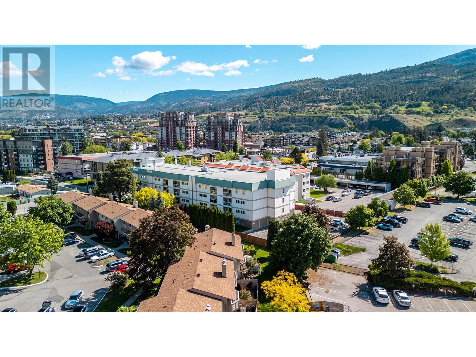298 Yorkton Avenue Unit# 204 Penticton, British Columbia V2A 3V5
$275,000Maintenance, Insurance, Ground Maintenance, Other, See Remarks, Sewer, Waste Removal, Water
$506.68 Monthly
Maintenance, Insurance, Ground Maintenance, Other, See Remarks, Sewer, Waste Removal, Water
$506.68 MonthlyA bright, spacious condo mere blocks from Skaha Lake—what more could you need? This 2-bedroom, 2-bath home in Fleetwood Court has been nicely updated with a refreshed kitchen, appliances, flooring, and a recently replaced hot water tank. The functional layout offers plenty of room, with in-unit laundry, generous storage throughout, and a separate storage locker. Soak up the morning sun with a coffee in hand, then relax in the shade on warm summer evenings—all from the comfort of the covered east-facing deck. Secure underground parking, an amenities room, workshop space, and bike storage are included. Located in a professionally managed 55+ building where long-term rentals are allowed (no pets), this unit is affordable, move-in ready, and available for quick possession. Just a quick walk or ride away are all the essentials—convenience store, hair salon, sushi restaurant, bakery, pizza place, ice cream shop, and more. A great option for anyone looking to downsize, invest, or simply enjoy low-maintenance living in a great Penticton location! (id:36541)
Property Details
| MLS® Number | 10348546 |
| Property Type | Single Family |
| Neigbourhood | Main South |
| Community Name | Yorkton Ave |
| Amenities Near By | Golf Nearby, Airport, Park, Recreation, Shopping |
| Community Features | Adult Oriented, Pets Not Allowed, Rentals Allowed, Seniors Oriented |
| Features | Level Lot |
| Parking Space Total | 1 |
| Storage Type | Storage, Locker |
Building
| Bathroom Total | 2 |
| Bedrooms Total | 2 |
| Appliances | Refrigerator, Dishwasher, Dryer, Oven - Electric, Hood Fan, Washer |
| Architectural Style | Other |
| Constructed Date | 1993 |
| Cooling Type | Wall Unit |
| Half Bath Total | 1 |
| Heating Fuel | Electric |
| Heating Type | Baseboard Heaters |
| Stories Total | 1 |
| Size Interior | 1124 Sqft |
| Type | Apartment |
| Utility Water | Municipal Water |
Parking
| See Remarks | |
| Other | |
| Underground | 1 |
Land
| Access Type | Easy Access, Highway Access |
| Acreage | No |
| Land Amenities | Golf Nearby, Airport, Park, Recreation, Shopping |
| Landscape Features | Landscaped, Level |
| Sewer | Municipal Sewage System |
| Size Total Text | Under 1 Acre |
| Zoning Type | Unknown |
Rooms
| Level | Type | Length | Width | Dimensions |
|---|---|---|---|---|
| Main Level | Primary Bedroom | 15'0'' x 13'8'' | ||
| Main Level | Living Room | 14'7'' x 14'6'' | ||
| Main Level | Laundry Room | 9'2'' x 5'9'' | ||
| Main Level | Kitchen | 9'6'' x 9'1'' | ||
| Main Level | 2pc Ensuite Bath | 6'7'' x 6'1'' | ||
| Main Level | Dining Room | 9'1'' x 8'9'' | ||
| Main Level | Bedroom | 14'0'' x 9'11'' | ||
| Main Level | 4pc Bathroom | 8'0'' x 4'11'' |
https://www.realtor.ca/real-estate/28341495/298-yorkton-avenue-unit-204-penticton-main-south
Interested?
Contact us for more information
#1100 - 1631 Dickson Avenue
Kelowna, British Columbia V1Y 0B5
(888) 828-8447
www.onereal.com/
#1100 - 1631 Dickson Avenue
Kelowna, British Columbia V1Y 0B5
(888) 828-8447
www.onereal.com/

