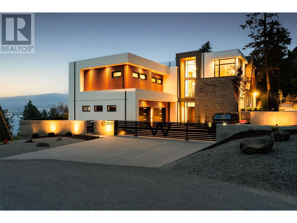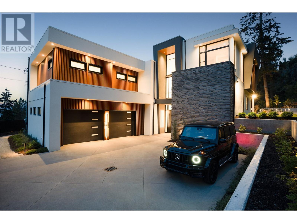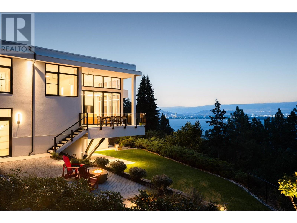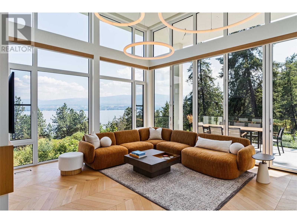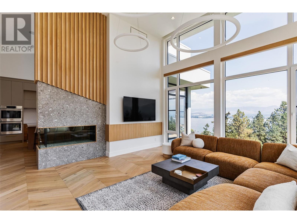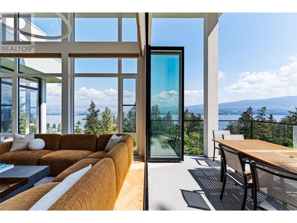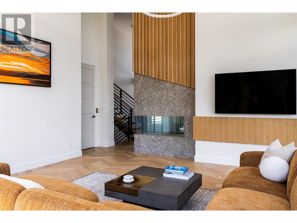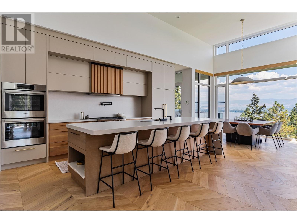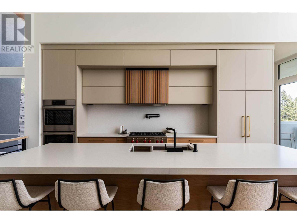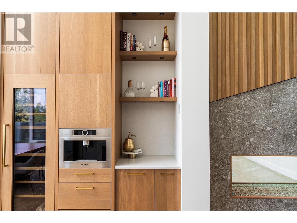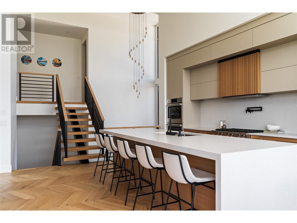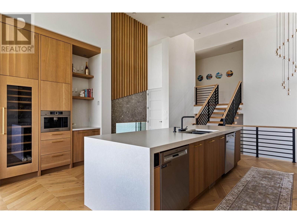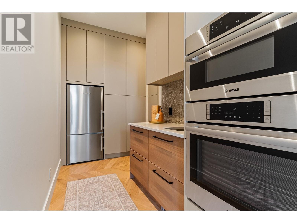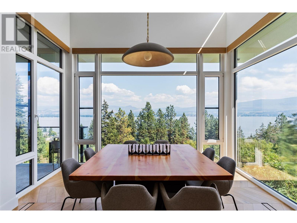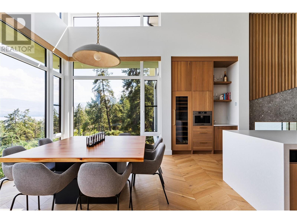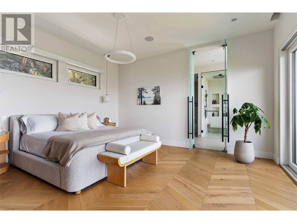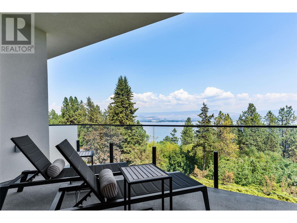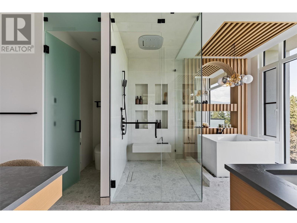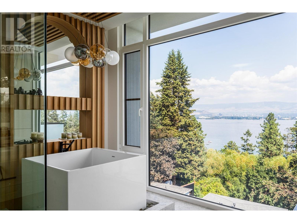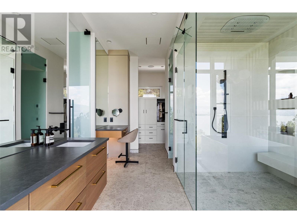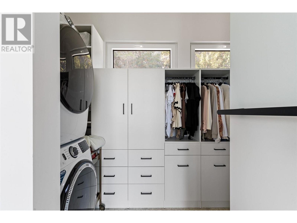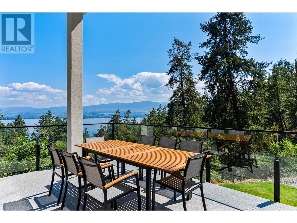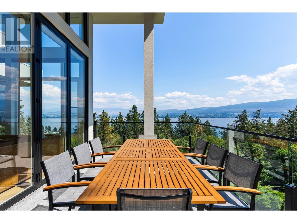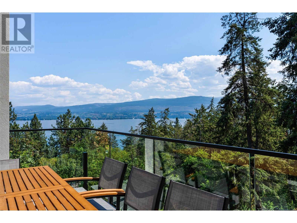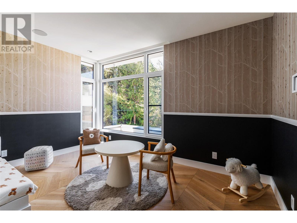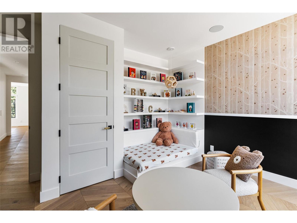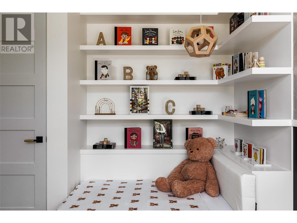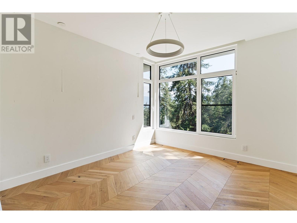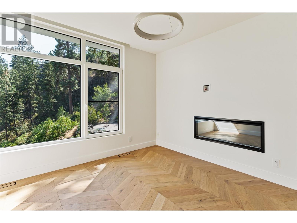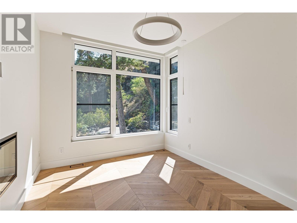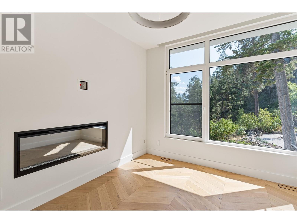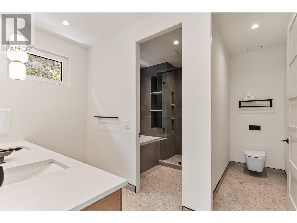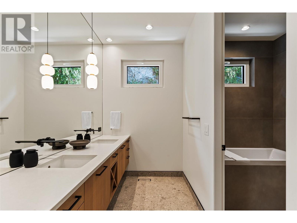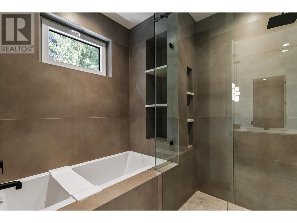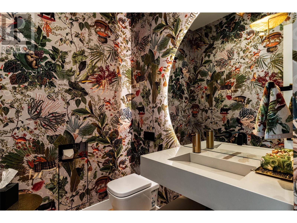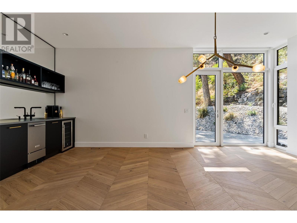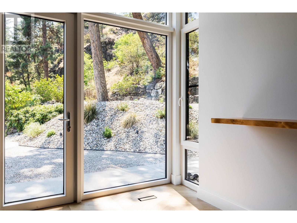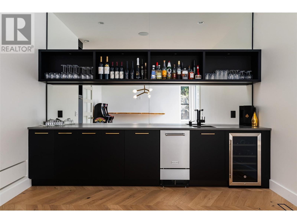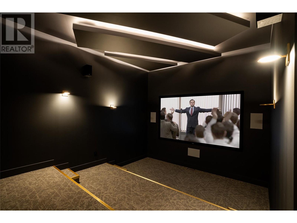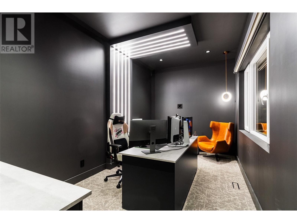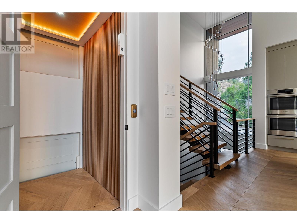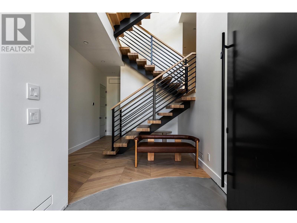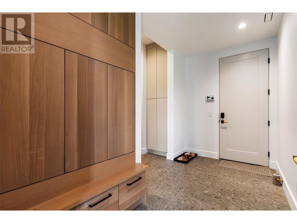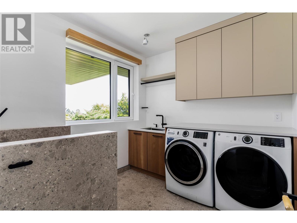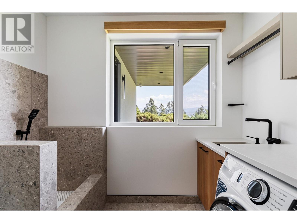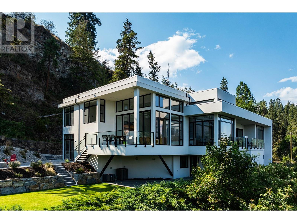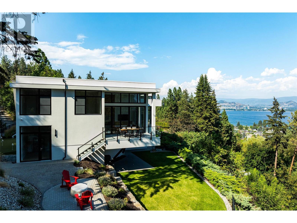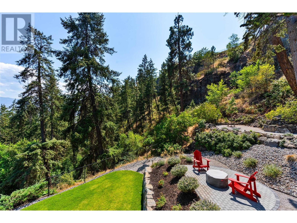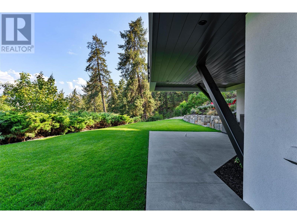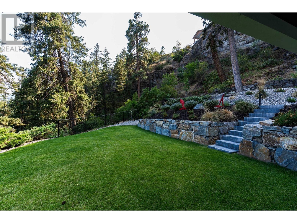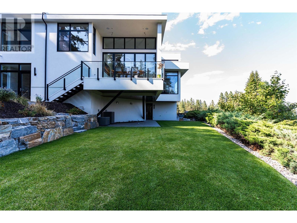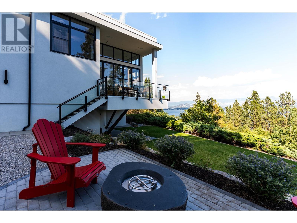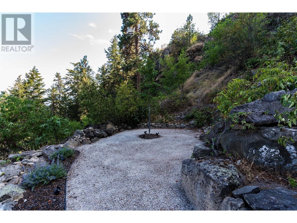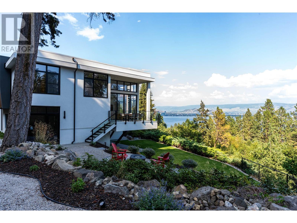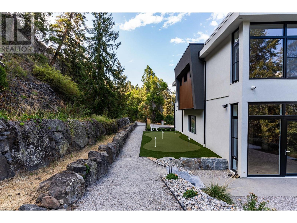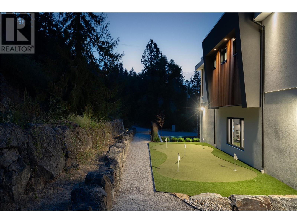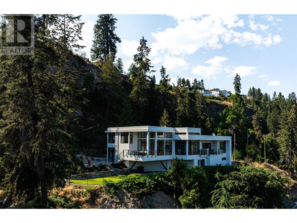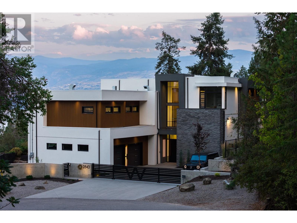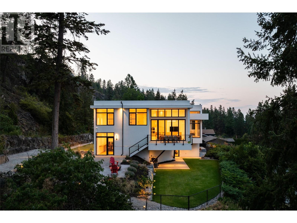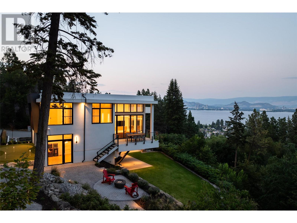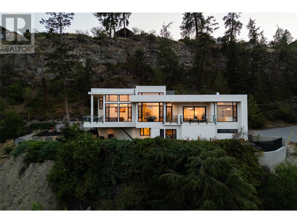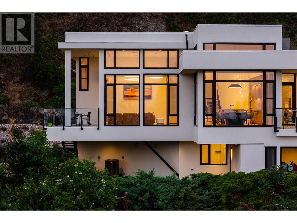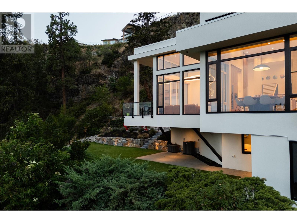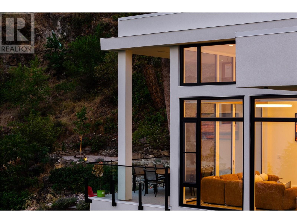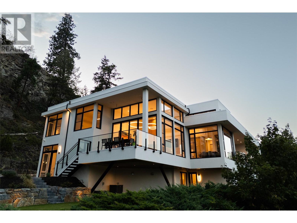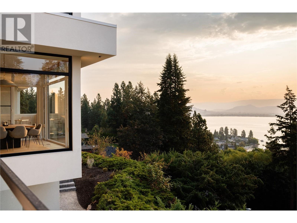2843 Lakeridge Road West Kelowna, British Columbia V1Z 1Y1
$5,187,500
Welcome to this world-class home perched on a pristine 0.9 acre parcel boasting incredible views and the utmost privacy. This home was expertly crafted with incredible attention to detail and unmatched materials and fixtures. Enter through your gate into your private escape, with gorgeous landscaping to guide you. The kitchen boasts Wolf, Liebher, and Bosch appliances, incl. Dual dishwashers, three ovens, built-in espresso machine, butler pantry. Waterfall silestone countertops drape over custom cabinetry. The main living space features full nano doors opening onto the main patio, with Davinci fireplace, with incredible lighting and incredible windows throughout. The primary wing boasts private patio and a stunning spa-inspired ensuite with his/her vanities, makeup table, and japanese soaker tub - all with expansive views of Lake Okanangan. The opulent powder room features book matched Arte wallpaper. Upstairs are three large bedrooms, curated with designer wallpaper and individual fireplaces, completed by a beautiful full bathroom. Relax in the full home cinema, and create in the dedicated office space with drinks bar. The bright and welcoming games/rec room features a full wet bar, and exterior entry to the lush backyard. The oversized double garage features a car lift, custom cabinetry, and EV charger. Chevron hardwood flooring throughout. The serene park-like lot spans 0.9 acres, offering unlimited space for outdoor living, and direct access to Kalamoir Park. (id:36541)
Property Details
| MLS® Number | 10345621 |
| Property Type | Single Family |
| Neigbourhood | Lakeview Heights |
| Parking Space Total | 6 |
Building
| Bathroom Total | 4 |
| Bedrooms Total | 5 |
| Architectural Style | Contemporary |
| Constructed Date | 2023 |
| Construction Style Attachment | Detached |
| Cooling Type | Central Air Conditioning |
| Half Bath Total | 1 |
| Heating Type | In Floor Heating, Forced Air |
| Stories Total | 3 |
| Size Interior | 4495 Sqft |
| Type | House |
| Utility Water | Municipal Water |
Parking
| Attached Garage | 2 |
Land
| Acreage | No |
| Sewer | Municipal Sewage System |
| Size Irregular | 0.9 |
| Size Total | 0.9 Ac|under 1 Acre |
| Size Total Text | 0.9 Ac|under 1 Acre |
| Zoning Type | Unknown |
Rooms
| Level | Type | Length | Width | Dimensions |
|---|---|---|---|---|
| Third Level | Bedroom | 11'9'' x 13' | ||
| Third Level | Bedroom | 9'11'' x 13' | ||
| Third Level | Bedroom | 14'6'' x 12'1'' | ||
| Third Level | 5pc Bathroom | 11'6'' x 14'9'' | ||
| Basement | Mud Room | 10'1'' x 12'5'' | ||
| Basement | Laundry Room | 8'7'' x 9'2'' | ||
| Basement | Foyer | 7' x 10'1'' | ||
| Basement | 3pc Ensuite Bath | 10' x 5'7'' | ||
| Basement | Bedroom | 14'6'' x 12'5'' | ||
| Lower Level | Media | 14'3'' x 15'3'' | ||
| Lower Level | Family Room | 22'5'' x 13'8'' | ||
| Lower Level | Office | 9'8'' x 17'8'' | ||
| Lower Level | 2pc Bathroom | 7'9'' x 5'7'' | ||
| Main Level | Other | 7'5'' x 13'1'' | ||
| Main Level | Pantry | 14'3'' x 7'4'' | ||
| Main Level | Primary Bedroom | 16' x 16'9'' | ||
| Main Level | Living Room | 18'7'' x 17'8'' | ||
| Main Level | Kitchen | 18'7'' x 17'8'' | ||
| Main Level | Dining Room | 10'4'' x 15'3'' | ||
| Main Level | 5pc Ensuite Bath | 16'7'' x 13'1'' |
https://www.realtor.ca/real-estate/28251617/2843-lakeridge-road-west-kelowna-lakeview-heights
Interested?
Contact us for more information

529 Bernard Avenue
Kelowna, British Columbia V1Y 6N9
(250) 575-4292
https://hallcassie.com/

529 Bernard Avenue
Kelowna, British Columbia V1Y 6N9
(250) 575-4292
https://hallcassie.com/

