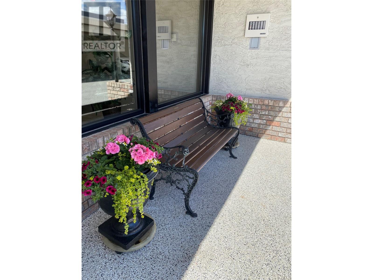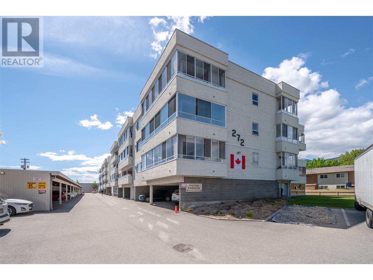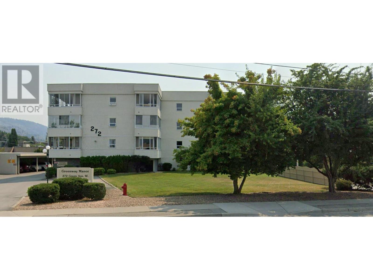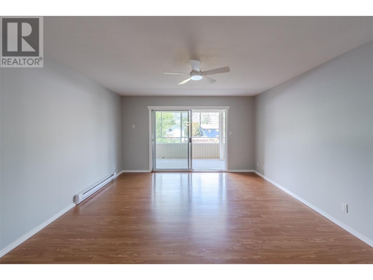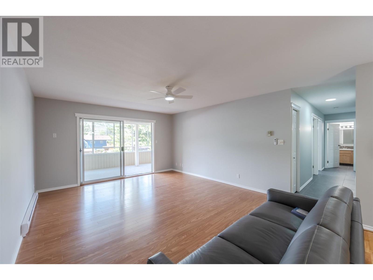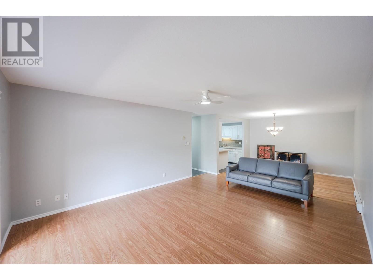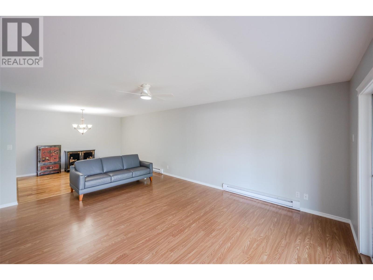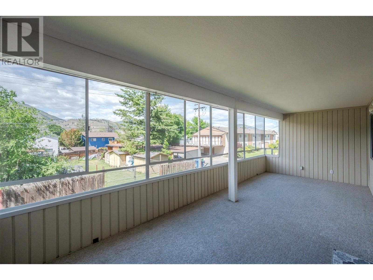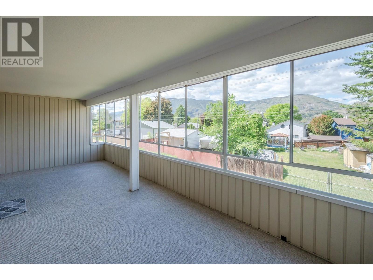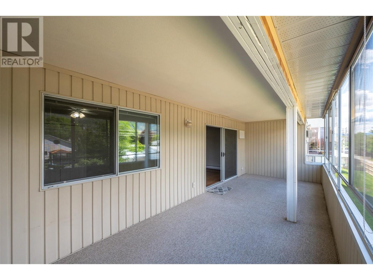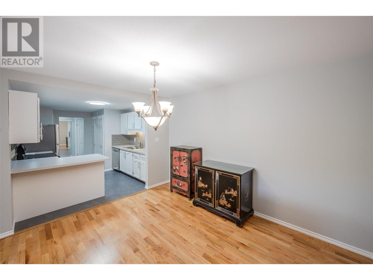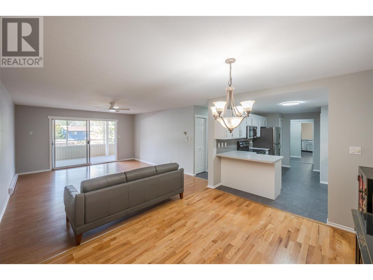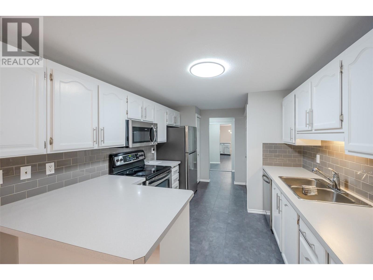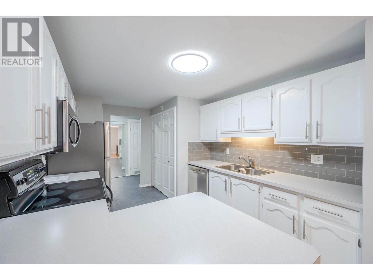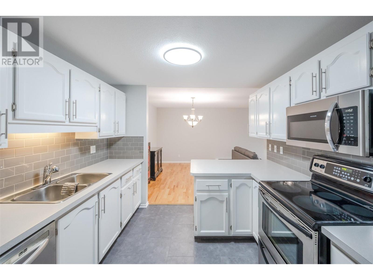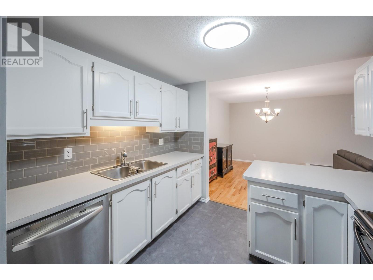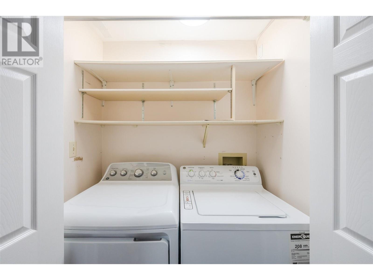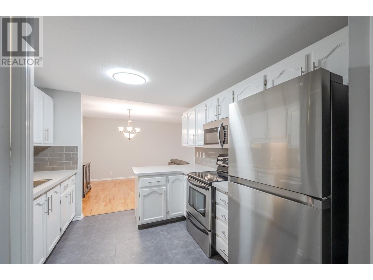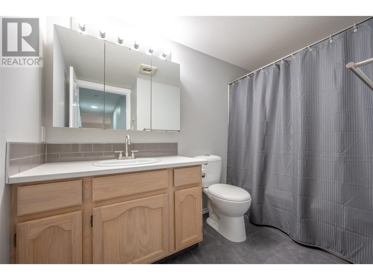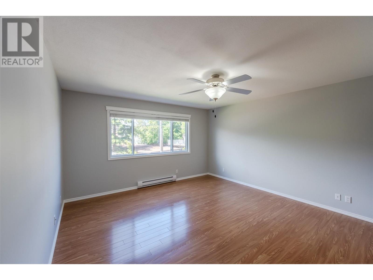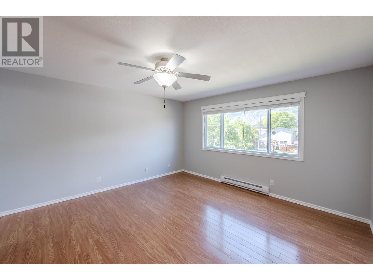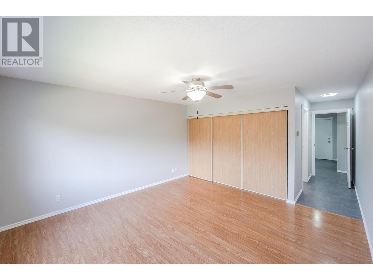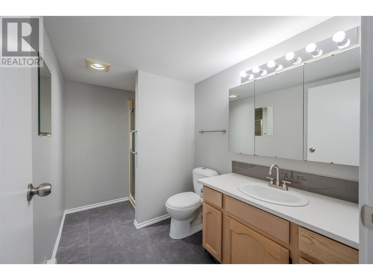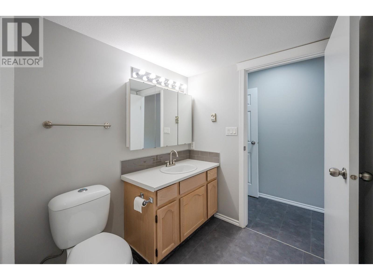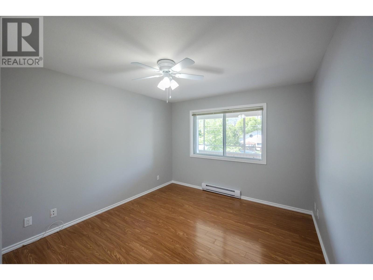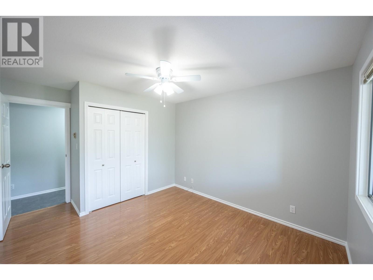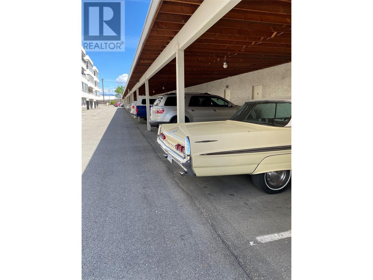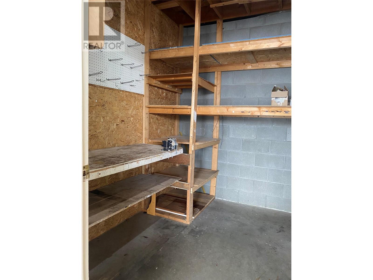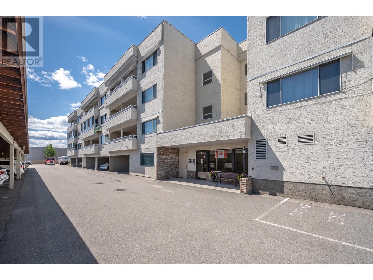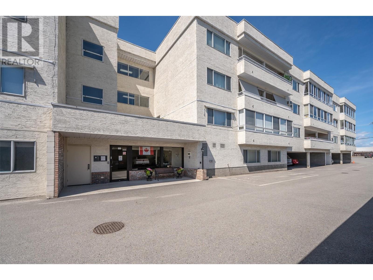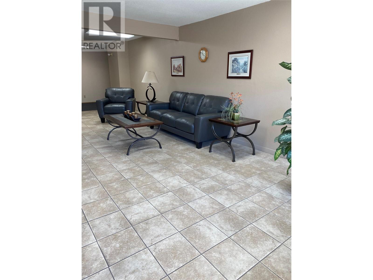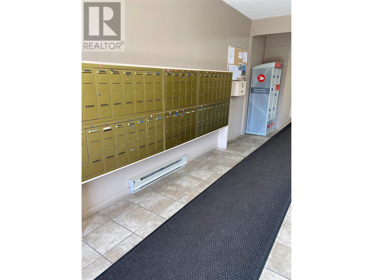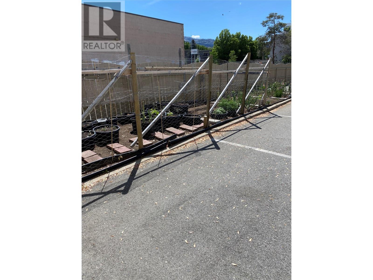272 Green Avenue W Unit# 208 Penticton, British Columbia V2A 3T2
$393,000Maintenance,
$321.25 Monthly
Maintenance,
$321.25 MonthlyThis lovely, 2nd floor, west facing 2Bd 2Ba condo is impeccably clean, has hardwood and laminate floors through out and is freshly painted with some new appliances. The original owner has lived in this spotless and updated unit since the property was built in 1990. With it's bright and airy atmosphere, the spacious living room, kitchen and dining area provides an excellent space for entertaining guests or enjoying friends and family time. Two generously sized bedrooms have big closets and lots of natural light. The primary bedroom features a generous ensuite. A very large, glass enclosed balcony adds to year-round living space that's perfect for enjoying morning coffee or an evening beverage when the weather turns chilly. Amenities include social/games room, gym area, a garden plot, and RV Parking based on availability. It's a short walk to Skaha Lake, Walmart, pubs, restaurants and more! Don't miss out on this chance to make it yours! 55+ Quick possession available! No pets. (id:36541)
Property Details
| MLS® Number | 10348028 |
| Property Type | Single Family |
| Neigbourhood | Main South |
| Community Name | Greenway Manor |
| Community Features | Pets Not Allowed, Rentals Allowed, Seniors Oriented |
| Features | Wheelchair Access |
| Parking Space Total | 1 |
| Storage Type | Storage, Locker |
Building
| Bathroom Total | 2 |
| Bedrooms Total | 2 |
| Appliances | Refrigerator, Dishwasher, Dryer, Range - Electric, Microwave, Washer |
| Architectural Style | Other |
| Constructed Date | 1990 |
| Flooring Type | Hardwood, Laminate |
| Heating Type | Baseboard Heaters |
| Stories Total | 1 |
| Size Interior | 1246 Sqft |
| Type | Apartment |
| Utility Water | Municipal Water |
Parking
| Covered |
Land
| Acreage | No |
| Sewer | Municipal Sewage System |
| Size Total Text | Under 1 Acre |
| Zoning Type | Unknown |
Rooms
| Level | Type | Length | Width | Dimensions |
|---|---|---|---|---|
| Main Level | Storage | 9'7'' x 8' | ||
| Main Level | Sunroom | 25'1'' x 9'10'' | ||
| Main Level | Laundry Room | 5' x 2'3'' | ||
| Main Level | Utility Room | 6'2'' x 3'10'' | ||
| Main Level | Foyer | 4'9'' x 9' | ||
| Main Level | 4pc Bathroom | 9'1'' x 4'11'' | ||
| Main Level | 3pc Ensuite Bath | 9'8'' x 6' | ||
| Main Level | Primary Bedroom | 13'9'' x 13'6'' | ||
| Main Level | Bedroom | 10'9'' x 11'4'' | ||
| Main Level | Kitchen | 9'7'' x 13'4'' | ||
| Main Level | Dining Room | 12'4'' x 9'10'' | ||
| Main Level | Living Room | 17'7'' x 13'9'' |
https://www.realtor.ca/real-estate/28314013/272-green-avenue-w-unit-208-penticton-main-south
Interested?
Contact us for more information

484 Main Street
Penticton, British Columbia V2A 5C5
(250) 493-2244
(250) 492-6640

