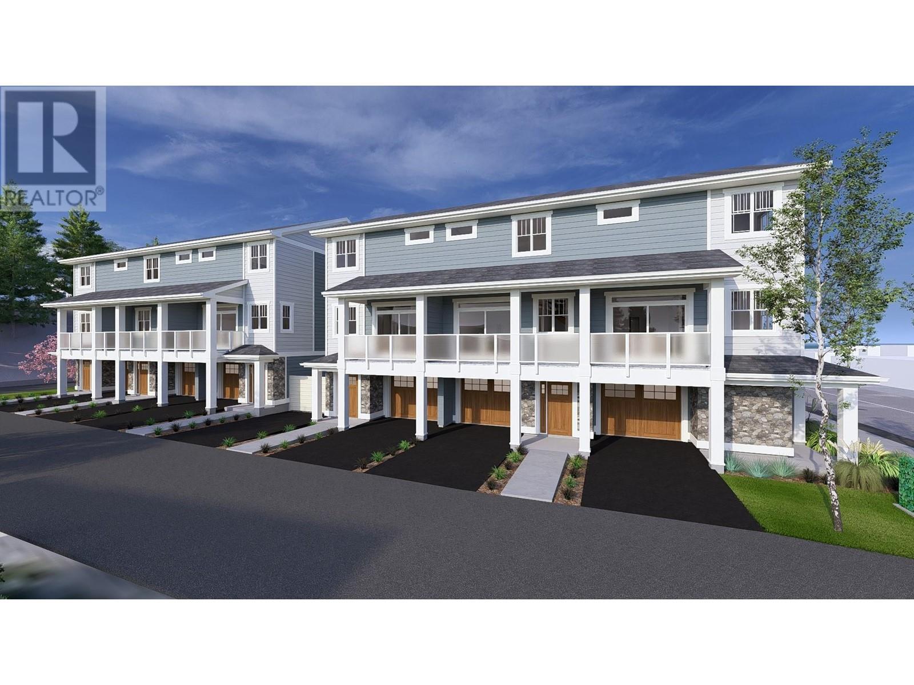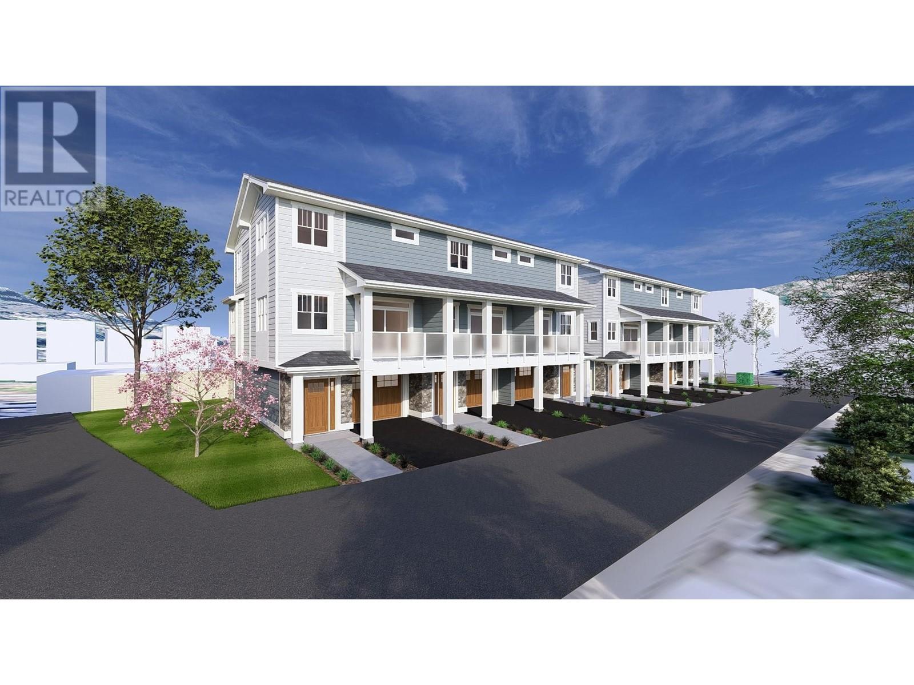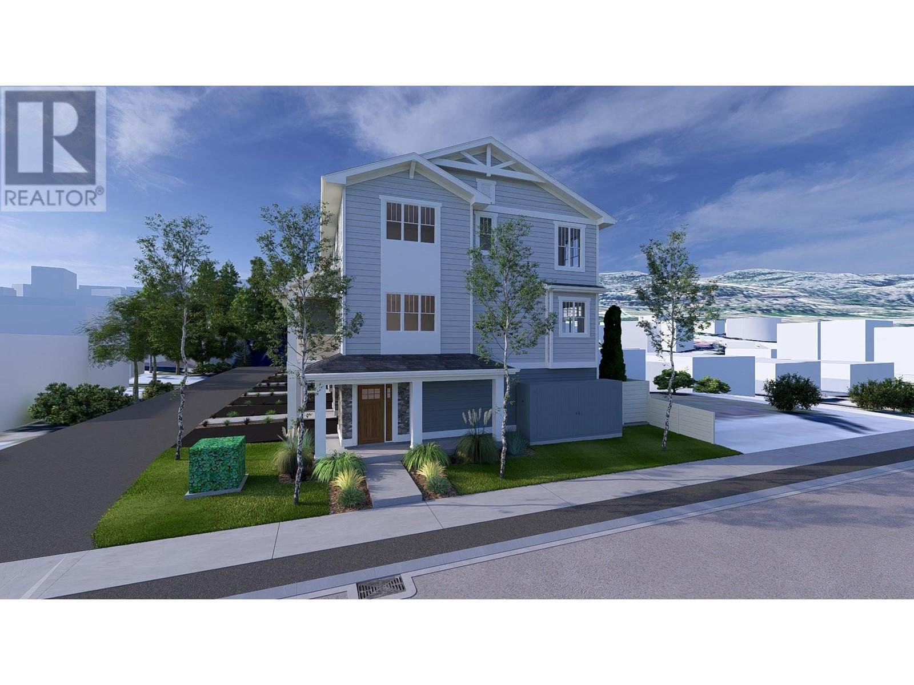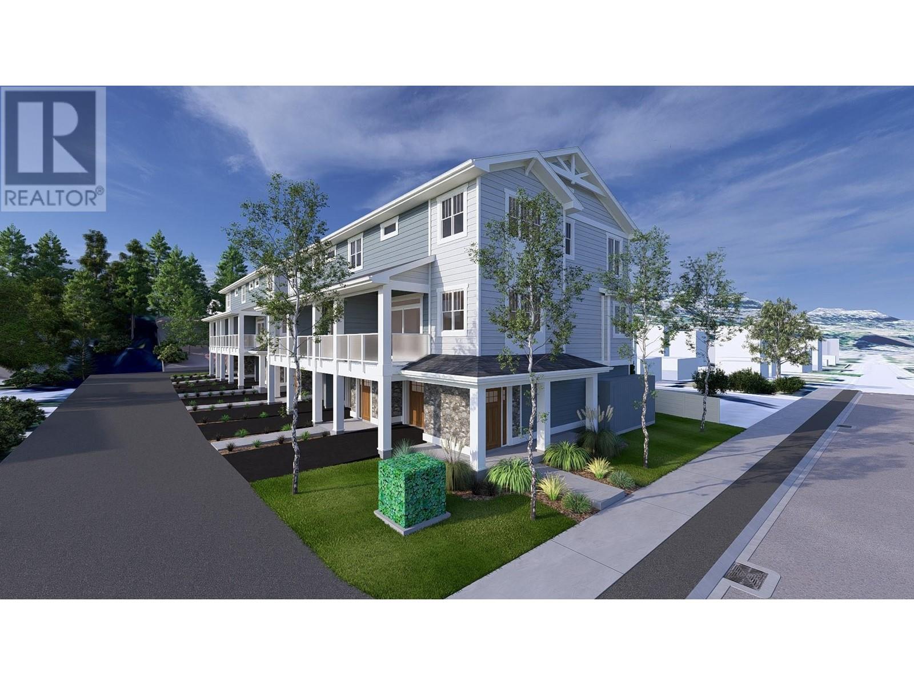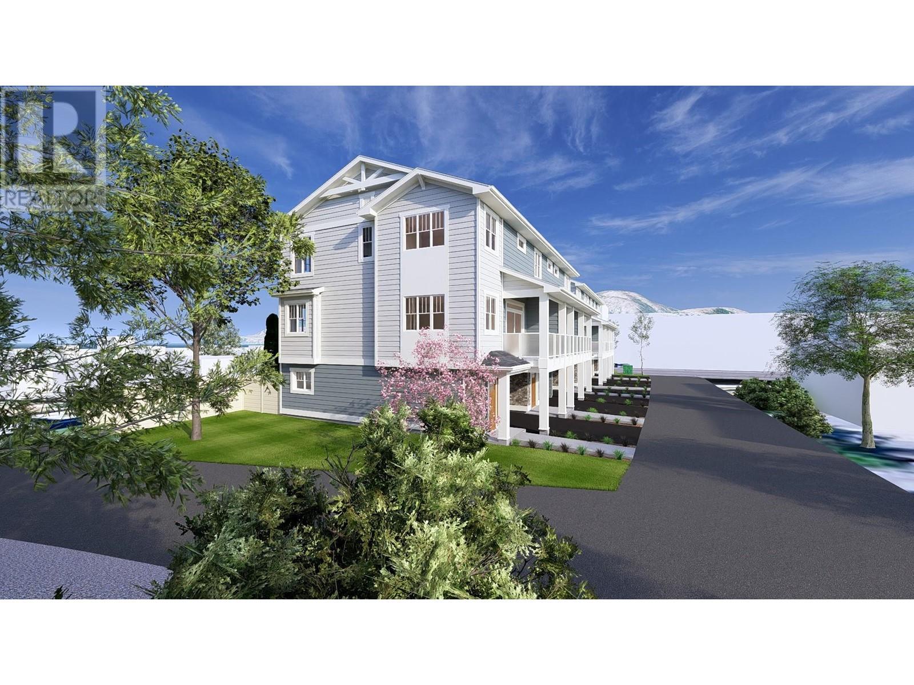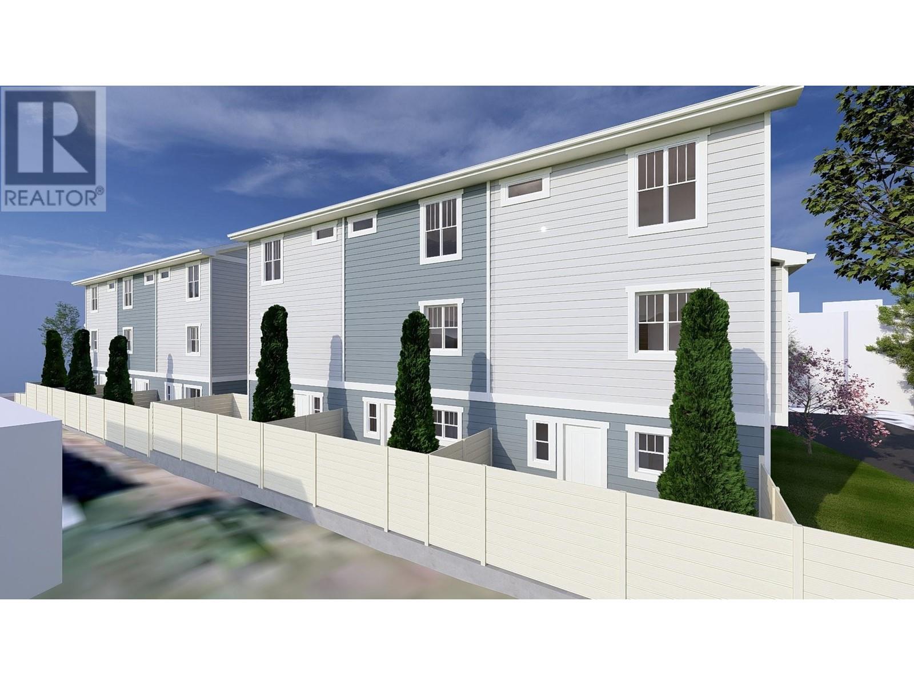2564 South Main Street Penticton, British Columbia V2A 5J3
$949,000
A prime investment or development opportunity awaits with this ready to go 6 unit townhouse project in a highly desirable location—just minutes from schools, shopping, BC Transit, and Skaha Lake. DP approved project - Plans are in place for 2 triplex –3 townhomes (6 total dwelling units), each featuring a spacious layout with 3 bedrooms plus a den (potential for 4th bedroom), 4 bathrooms, a single-car garage, and well-designed living spaces including a ground-floor den with full bath, an open-concept main floor with a bedroom and ensuite, covered front deck, and an upper floor with two bedrooms, two bathrooms, and side-by-side laundry. All units offer convenient access from both the side and rear lane. A completed hazmat inspection and existing rental income of $1,000/month from the current home provide additional value while permits are finalized. Don’t miss this rare chance to secure a turnkey project in a high-demand area—contact the listing representative for full details. (id:36541)
Property Details
| MLS® Number | 10348708 |
| Property Type | Single Family |
| Neigbourhood | Wiltse/Valleyview |
| Amenities Near By | Airport, Schools, Shopping |
| Features | Level Lot, Corner Site |
| Parking Space Total | 1 |
Building
| Bathroom Total | 2 |
| Bedrooms Total | 5 |
| Appliances | Range, Refrigerator, Dryer, Washer, Oven - Built-in |
| Architectural Style | Ranch |
| Basement Type | Full |
| Constructed Date | 1965 |
| Construction Style Attachment | Detached |
| Exterior Finish | Stucco, Other |
| Heating Type | Forced Air, See Remarks |
| Roof Material | Asphalt Shingle |
| Roof Style | Unknown |
| Stories Total | 2 |
| Size Interior | 2200 Sqft |
| Type | House |
| Utility Water | Municipal Water |
Parking
| See Remarks | |
| Other | |
| R V |
Land
| Access Type | Easy Access |
| Acreage | No |
| Land Amenities | Airport, Schools, Shopping |
| Landscape Features | Level |
| Sewer | Municipal Sewage System |
| Size Irregular | 0.3 |
| Size Total | 0.3 Ac|under 1 Acre |
| Size Total Text | 0.3 Ac|under 1 Acre |
| Zoning Type | Unknown |
Rooms
| Level | Type | Length | Width | Dimensions |
|---|---|---|---|---|
| Basement | Living Room | 18'0'' x 15'0'' | ||
| Basement | Kitchen | 13'0'' x 8'0'' | ||
| Basement | Den | 11'0'' x 10'0'' | ||
| Basement | Bedroom | 11'0'' x 10'0'' | ||
| Basement | Bedroom | 13'0'' x 10'0'' | ||
| Basement | 3pc Bathroom | Measurements not available | ||
| Main Level | Primary Bedroom | 12'0'' x 11'0'' | ||
| Main Level | Living Room | 16'0'' x 16'0'' | ||
| Main Level | Laundry Room | 9'0'' x 6'0'' | ||
| Main Level | Kitchen | 11'0'' x 9'0'' | ||
| Main Level | Dining Room | 11'0'' x 8'0'' | ||
| Main Level | Bedroom | 10'0'' x 9'0'' | ||
| Main Level | Bedroom | 10'0'' x 9'0'' | ||
| Main Level | 4pc Bathroom | Measurements not available |
https://www.realtor.ca/real-estate/28354072/2564-south-main-street-penticton-wiltsevalleyview
Interested?
Contact us for more information

302 Eckhardt Avenue West
Penticton, British Columbia V2A 2A9
(250) 492-2266
(250) 492-3005

302 Eckhardt Avenue West
Penticton, British Columbia V2A 2A9
(250) 492-2266
(250) 492-3005

