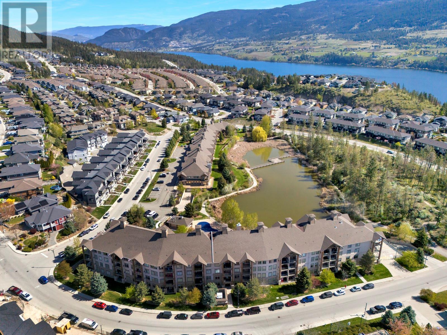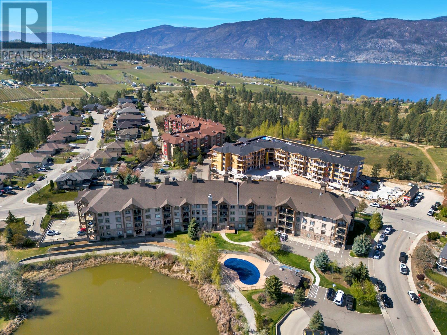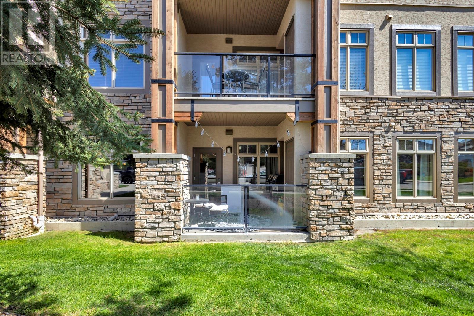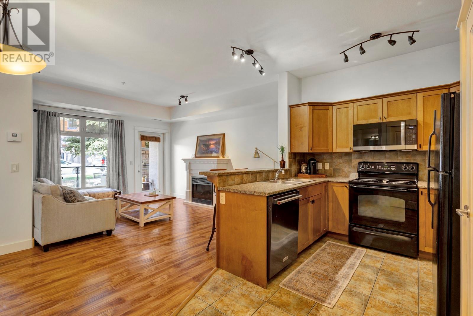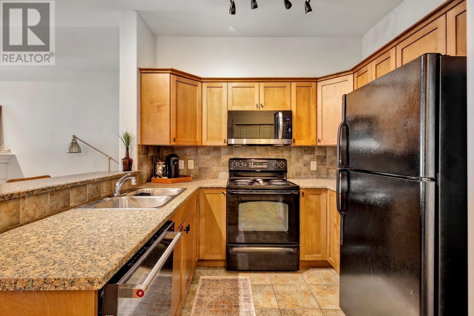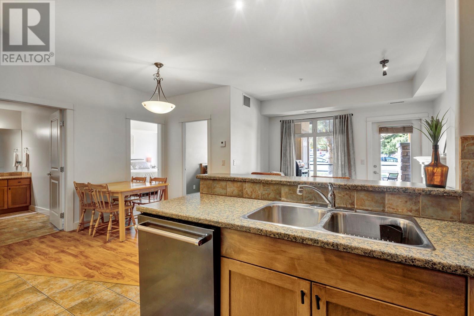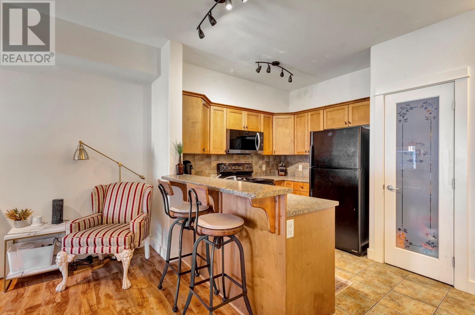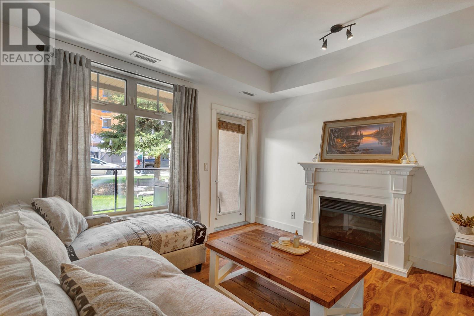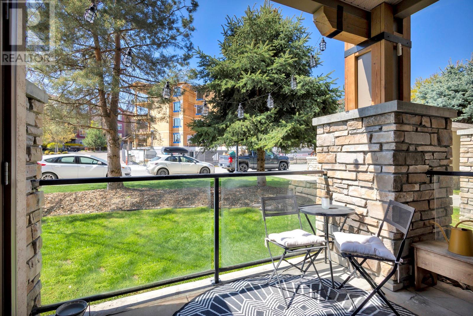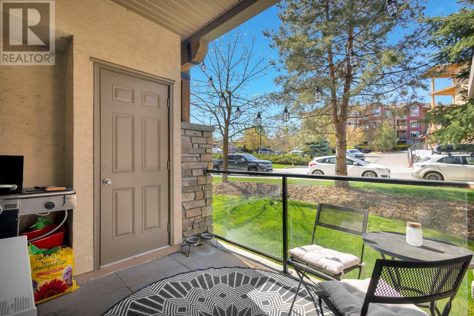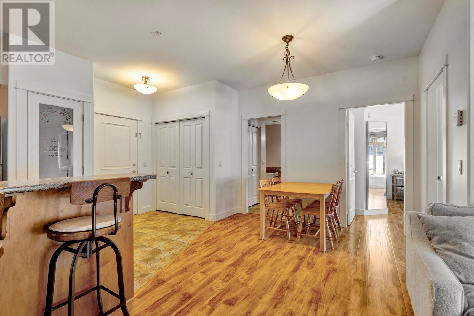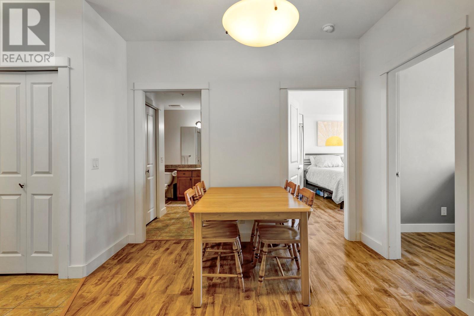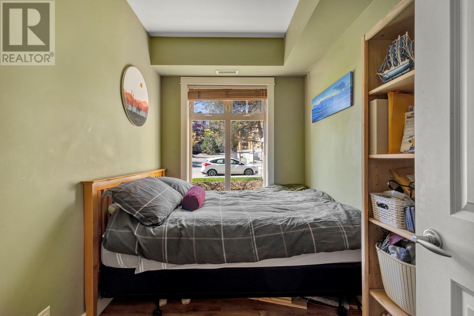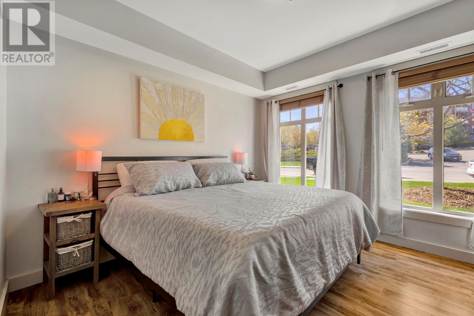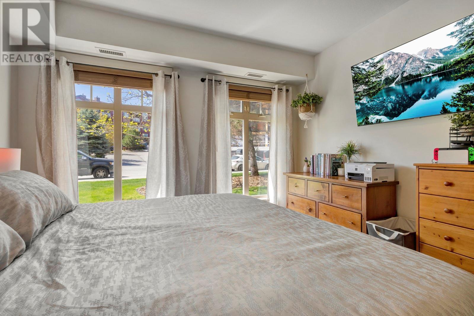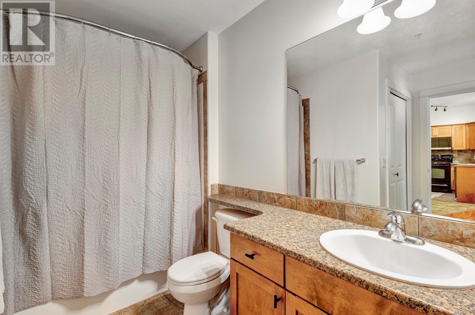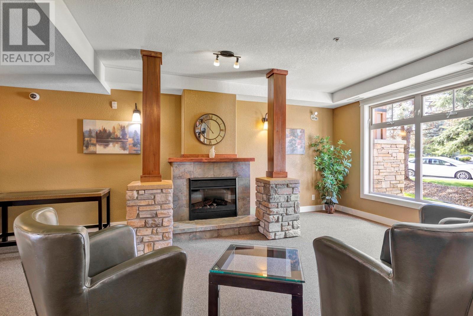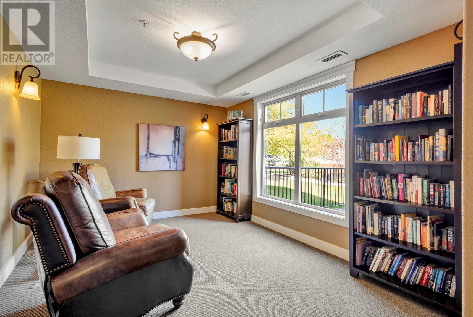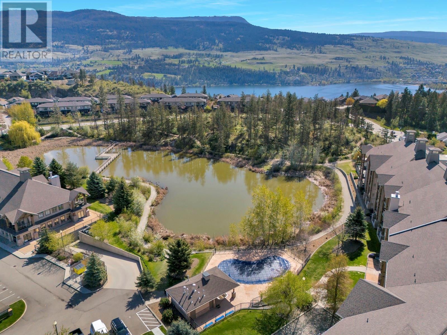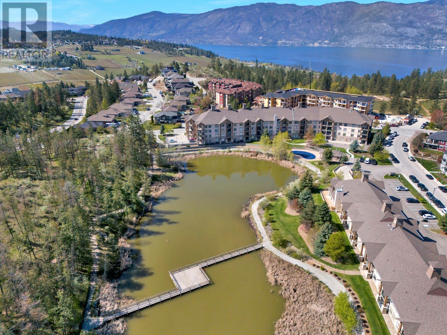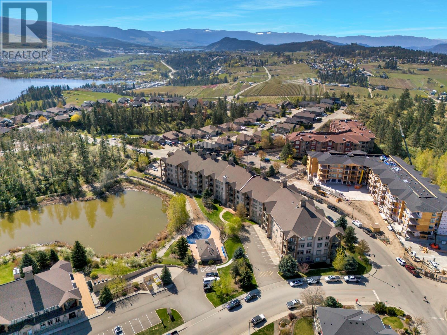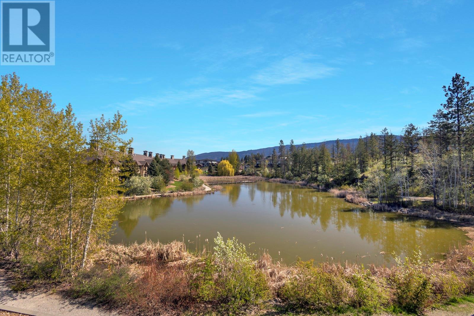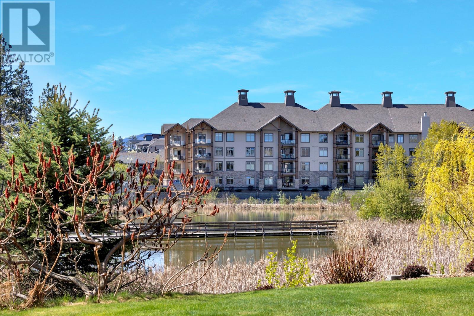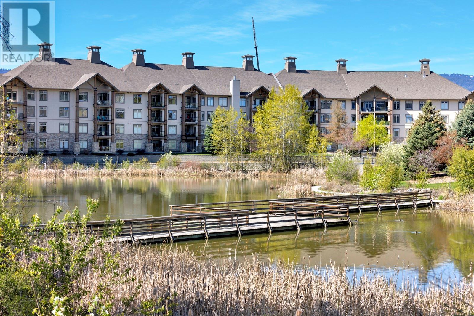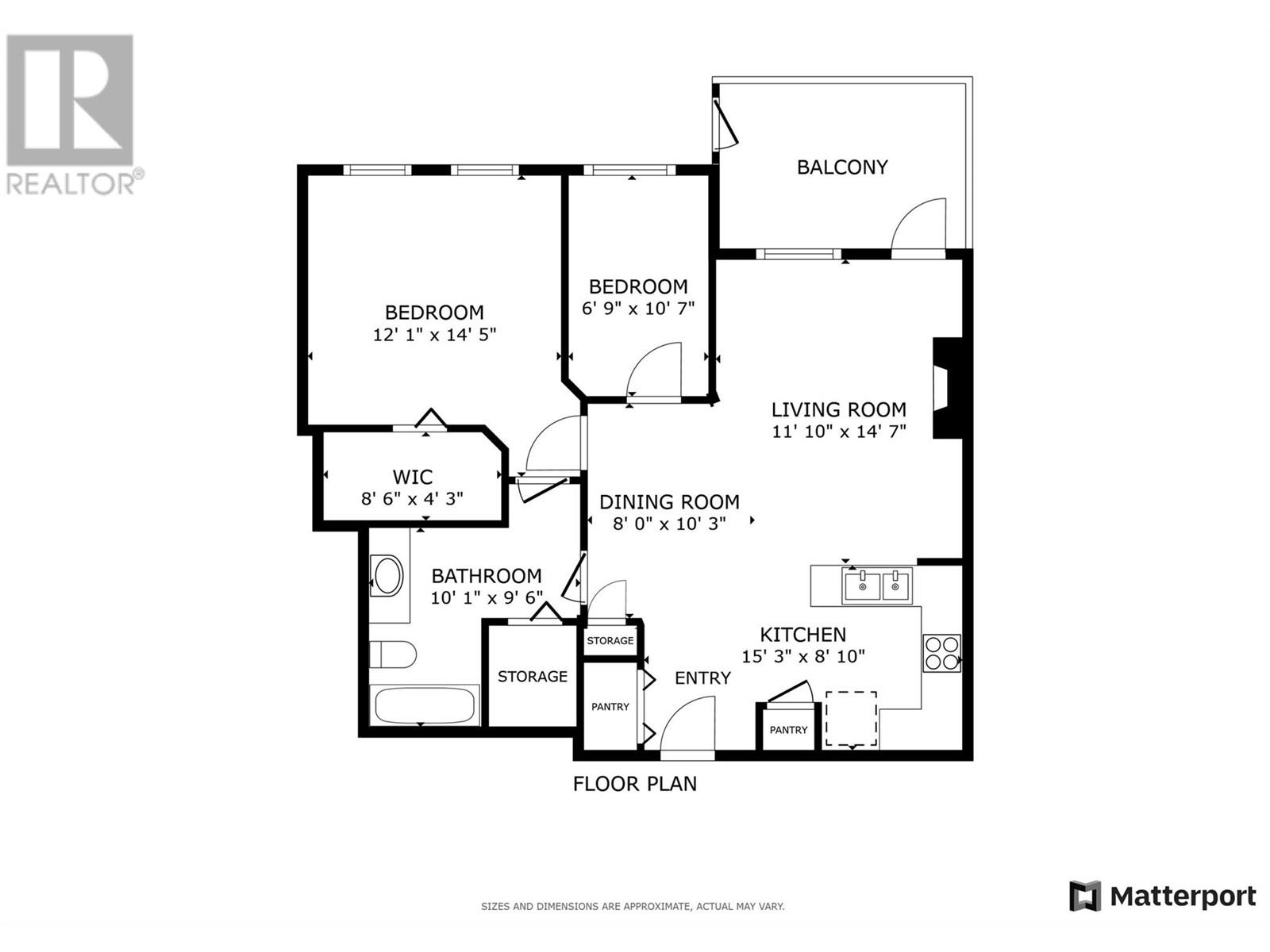2551 Shoreline Drive Unit# 113 Lake Country, British Columbia V4V 2P2
$415,000Maintenance, Reserve Fund Contributions, Ground Maintenance, Property Management, Other, See Remarks, Recreation Facilities, Sewer, Waste Removal, Water
$413.84 Monthly
Maintenance, Reserve Fund Contributions, Ground Maintenance, Property Management, Other, See Remarks, Recreation Facilities, Sewer, Waste Removal, Water
$413.84 MonthlyFinally, a ground-floor condo that checks all the boxes — and won't blow your budget! Perfect for first-time buyers and young professionals, this 1-bedroom plus large office (which could easily be a second bedroom), 1-bathroom home offers 821 sq ft of smart, functional living. The spacious primary bedroom and versatile second bedroom or office are ideal for those needing a flexible setup. With secure parking, a private patio, and a building that’s modern, this condo is a true standout at this price point. Move-in ready and designed for easy living, it offers peace of mind in a quiet, safe neighbourhood surrounded by walking trails and a very unique pond nearby where you can literally walk on the water. Finding a condo this fresh, affordable, and functional is no easy task — but lucky for you, the search ends here. Come take a look before it’s gone! (id:36541)
Property Details
| MLS® Number | 10337900 |
| Property Type | Single Family |
| Neigbourhood | Lake Country North West |
| Community Name | Sitara on the Pond |
| Amenities Near By | Golf Nearby, Airport, Park, Recreation |
| Features | One Balcony |
| Parking Space Total | 1 |
| Pool Type | Outdoor Pool |
| Storage Type | Storage, Locker |
| Structure | Clubhouse |
| Water Front Type | Waterfront On Pond |
Building
| Bathroom Total | 1 |
| Bedrooms Total | 1 |
| Amenities | Cable Tv, Clubhouse, Storage - Locker |
| Architectural Style | Other |
| Constructed Date | 2007 |
| Cooling Type | Central Air Conditioning |
| Exterior Finish | Stucco, Wood Siding |
| Fire Protection | Sprinkler System-fire, Smoke Detector Only |
| Fireplace Fuel | Unknown |
| Fireplace Present | Yes |
| Fireplace Type | Decorative |
| Flooring Type | Ceramic Tile, Laminate |
| Heating Type | Forced Air |
| Roof Material | Asphalt Shingle |
| Roof Style | Unknown |
| Stories Total | 1 |
| Size Interior | 814 Sqft |
| Type | Apartment |
| Utility Water | Municipal Water |
Parking
| Parkade | |
| Stall | |
| Underground |
Land
| Acreage | No |
| Land Amenities | Golf Nearby, Airport, Park, Recreation |
| Landscape Features | Landscaped |
| Sewer | Municipal Sewage System |
| Size Total Text | Under 1 Acre |
| Surface Water | Ponds |
| Zoning Type | Unknown |
Rooms
| Level | Type | Length | Width | Dimensions |
|---|---|---|---|---|
| Main Level | 3pc Bathroom | 10'1'' x 9'6'' | ||
| Main Level | Kitchen | 15'3'' x 8'10'' | ||
| Main Level | Dining Room | 8'0'' x 10'3'' | ||
| Main Level | Living Room | 11'10'' x 14'7'' | ||
| Main Level | Den | 6'9'' x 10'7'' | ||
| Main Level | Primary Bedroom | 12'1'' x 14'5'' | ||
| Main Level | Other | 8'6'' x 4'3'' |
Interested?
Contact us for more information

100 - 1060 Manhattan Drive
Kelowna, British Columbia V1Y 9X9
(250) 717-3133
(250) 717-3193

