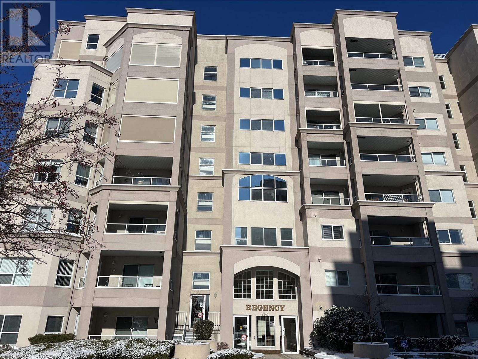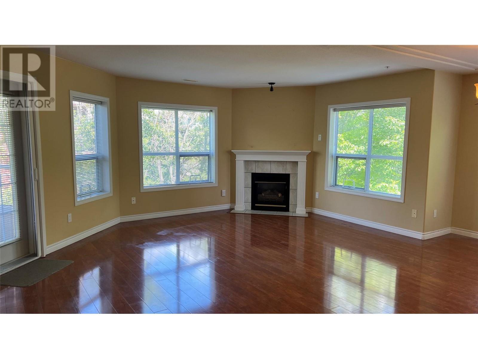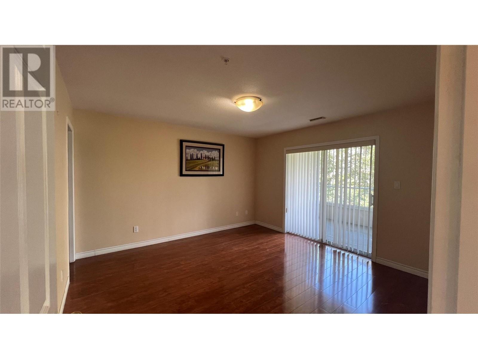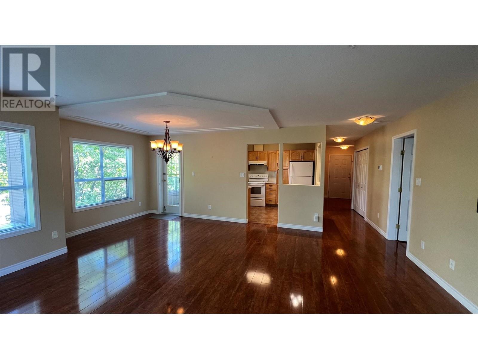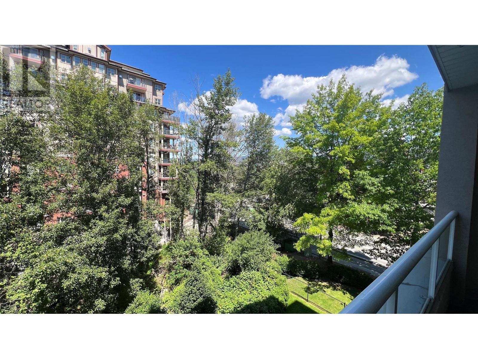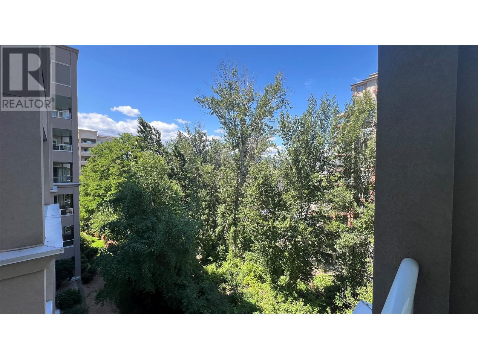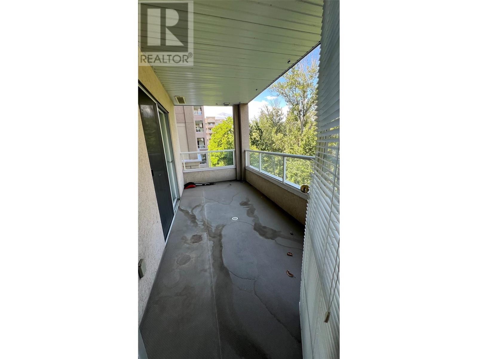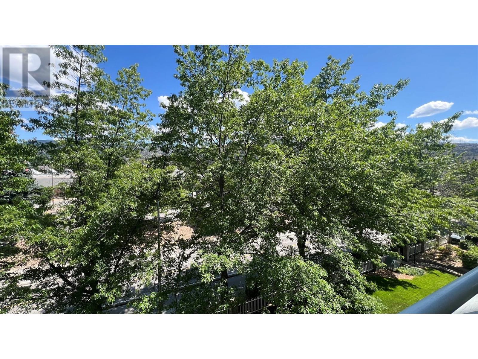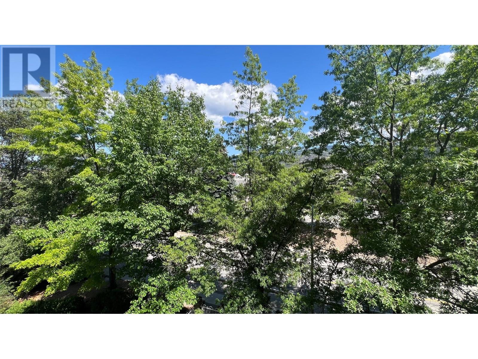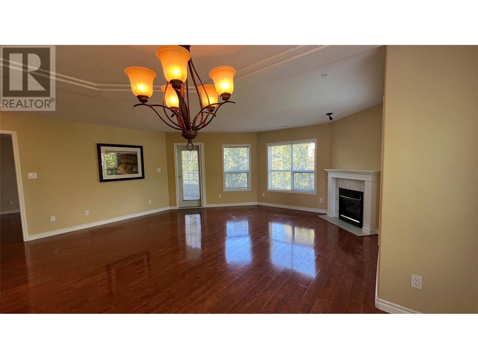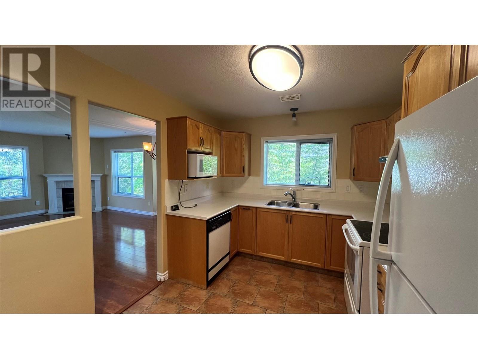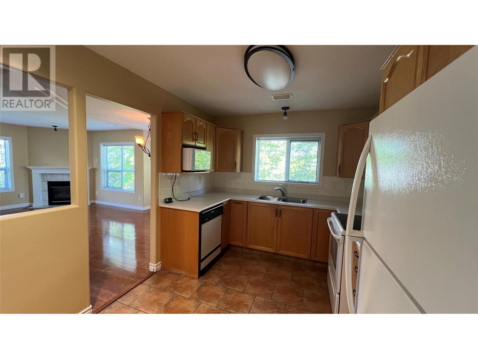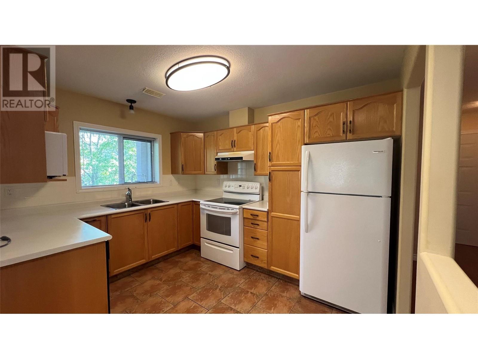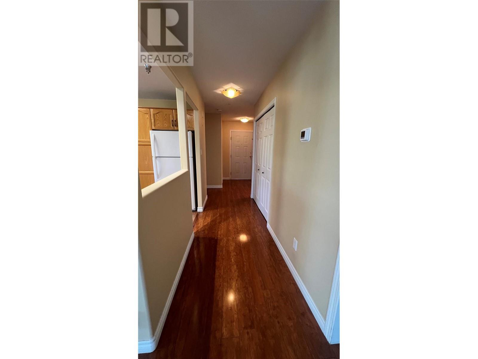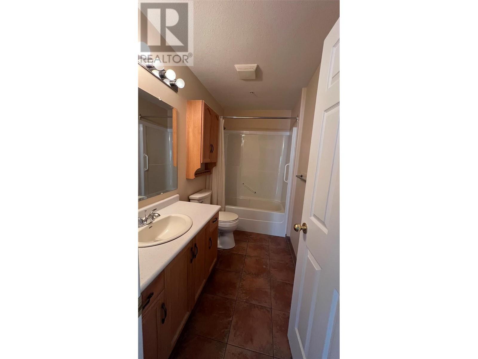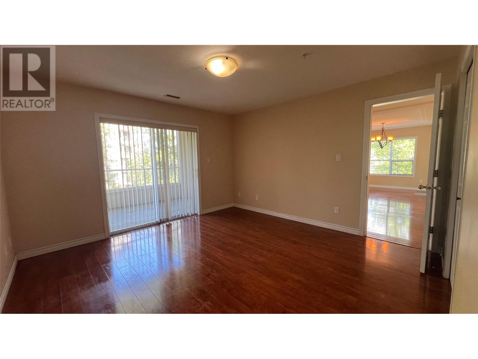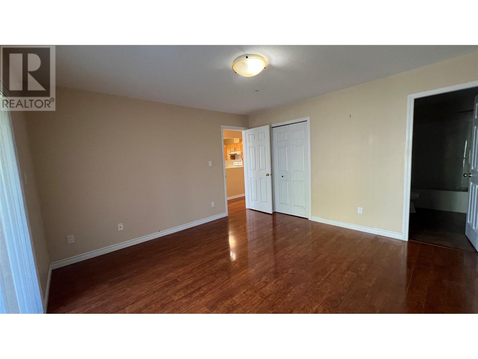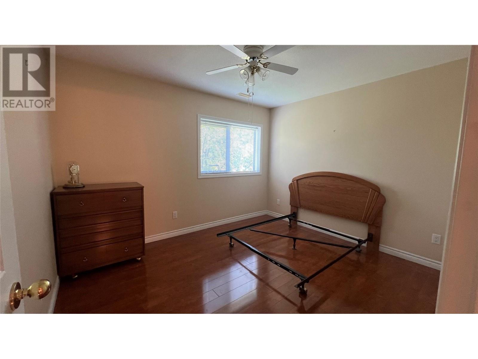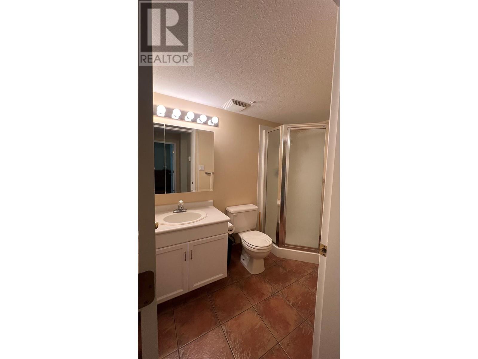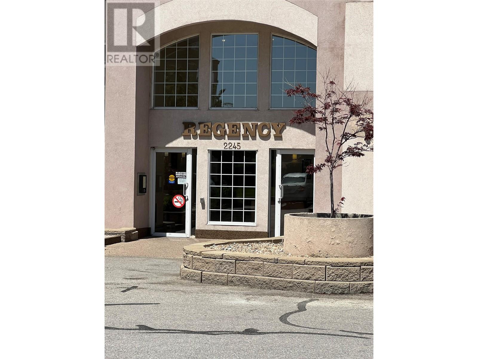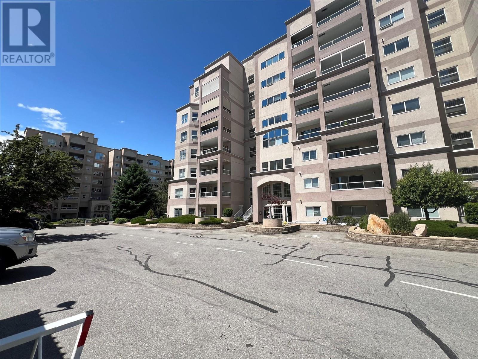2245 Atkinson Street Unit# 407 Penticton, British Columbia V2A 8R7
$464,900Maintenance,
$400 Monthly
Maintenance,
$400 MonthlyBeautiful Corner Unit in Cherry Lane Towers – ""The Regency"" Welcome to this bright and immaculate North-East corner unit in the sought-after Regency building at Cherry Lane Towers! With 1,193 sq.ft. of thoughtfully designed living space, this home offers an open-concept layout, flooded with natural light from expansive windows throughout. Enjoy two generously sized bedrooms, two large covered decks perfect for morning coffee or evening relaxation, and a spacious living/dining area featuring a cozy gas fireplace. The eat-in kitchen boasts stunning views of the mountains and cityscape, while seamlessly connecting to the main living area—ideal for entertaining. Additional features include a secure underground parking stall, a storage locker, and access to excellent building amenities. Located directly across from Cherry Lane Mall and nearby park space, everything you need is just steps away. This well-maintained complex is 55+ and allows a small pet with approval. (id:36541)
Property Details
| MLS® Number | 10350357 |
| Property Type | Single Family |
| Neigbourhood | Main South |
| Community Name | Cherry Lane Towers |
| Community Features | Seniors Oriented |
| Parking Space Total | 1 |
| Storage Type | Storage, Locker |
Building
| Bathroom Total | 2 |
| Bedrooms Total | 2 |
| Appliances | Refrigerator, Dishwasher, Range - Electric, Washer & Dryer |
| Architectural Style | Other |
| Constructed Date | 1997 |
| Cooling Type | Central Air Conditioning |
| Fireplace Fuel | Gas |
| Fireplace Present | Yes |
| Fireplace Type | Unknown |
| Heating Type | Forced Air, See Remarks |
| Stories Total | 1 |
| Size Interior | 1193 Sqft |
| Type | Apartment |
| Utility Water | Municipal Water |
Parking
| Underground |
Land
| Acreage | No |
| Sewer | Municipal Sewage System |
| Size Total Text | Under 1 Acre |
| Zoning Type | Unknown |
Rooms
| Level | Type | Length | Width | Dimensions |
|---|---|---|---|---|
| Main Level | Laundry Room | 10'6'' x 5'4'' | ||
| Main Level | 3pc Bathroom | Measurements not available | ||
| Main Level | Bedroom | 12' x 10' | ||
| Main Level | 4pc Ensuite Bath | Measurements not available | ||
| Main Level | Primary Bedroom | 13' x 13' | ||
| Main Level | Dining Room | 10' x 8'6'' | ||
| Main Level | Kitchen | 11' x 9'6'' | ||
| Main Level | Living Room | 18' x 11' |
https://www.realtor.ca/real-estate/28404502/2245-atkinson-street-unit-407-penticton-main-south
Interested?
Contact us for more information

#1 - 1890 Cooper Road
Kelowna, British Columbia V1Y 8B7
(250) 860-1100
(250) 860-0595
royallepagekelowna.com/

