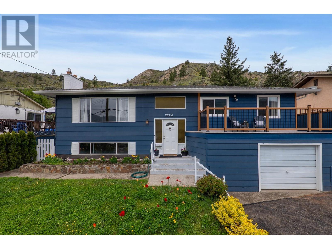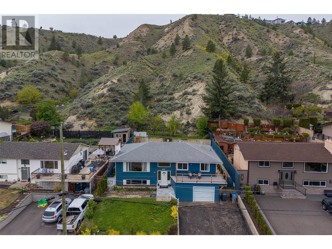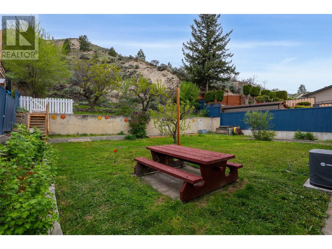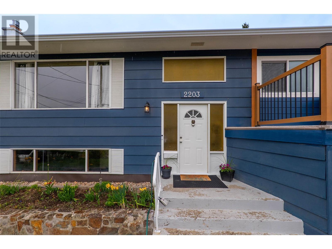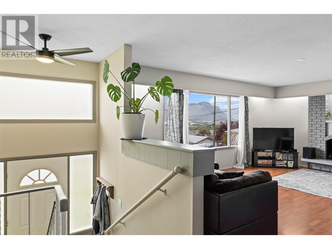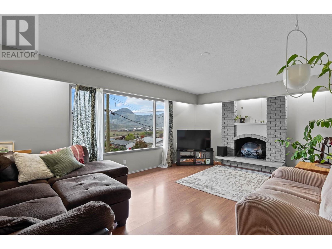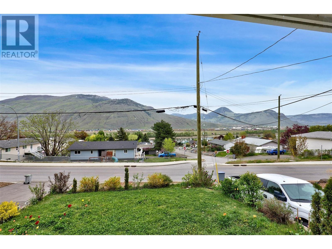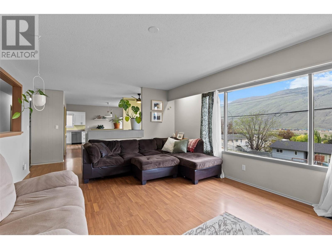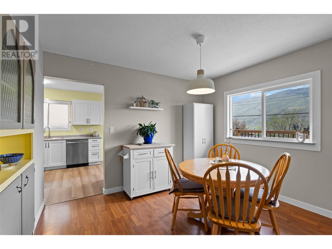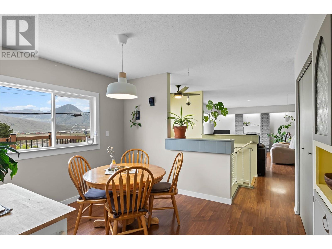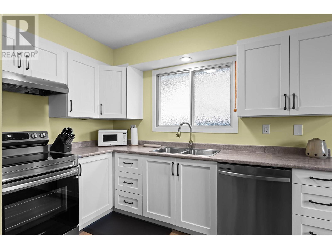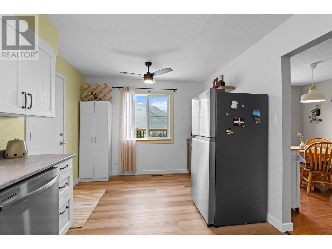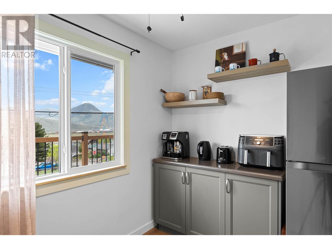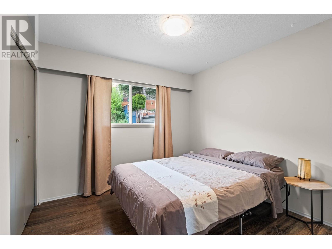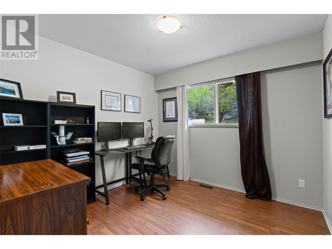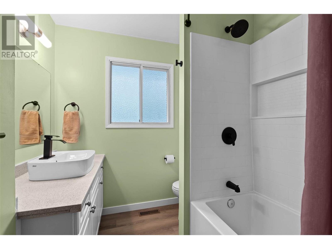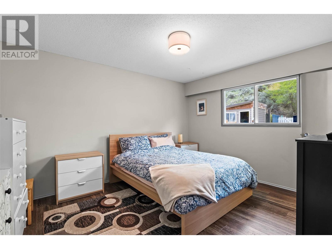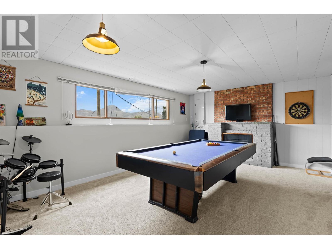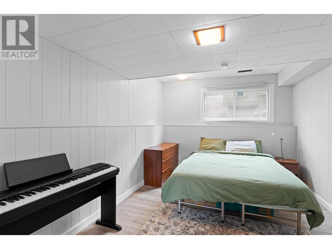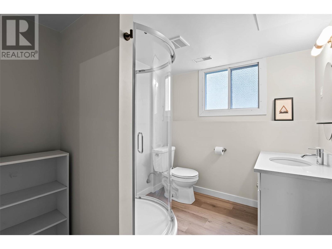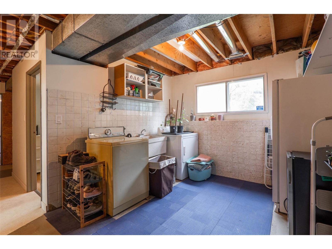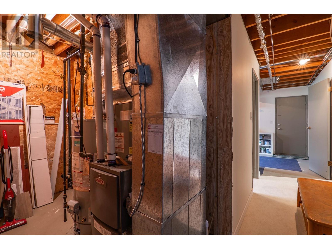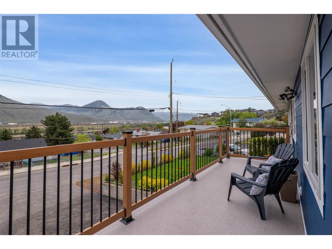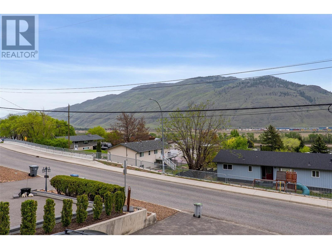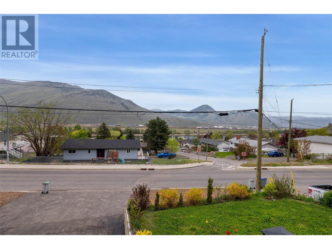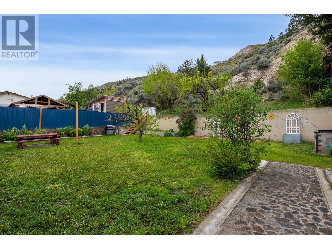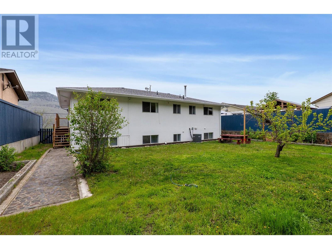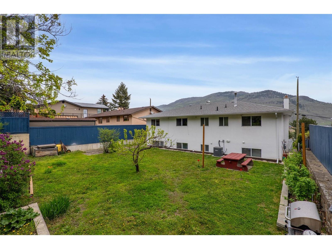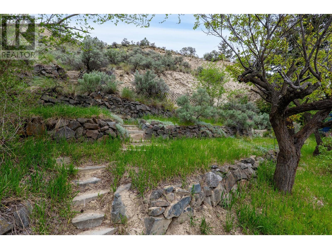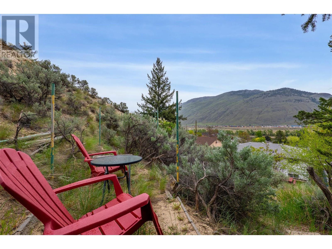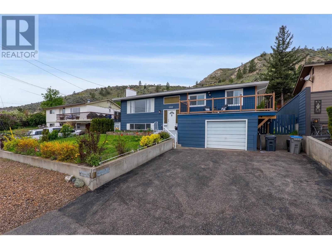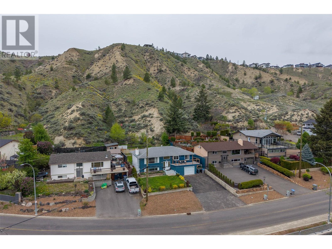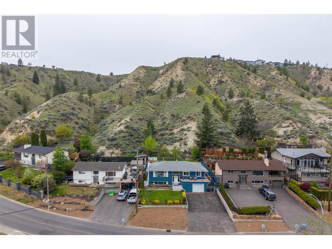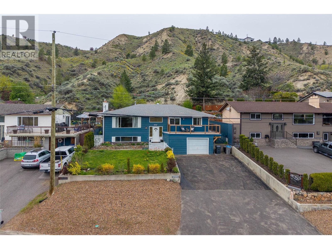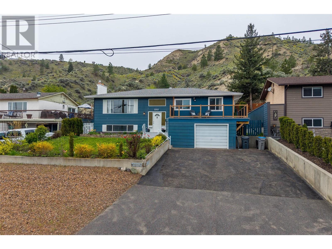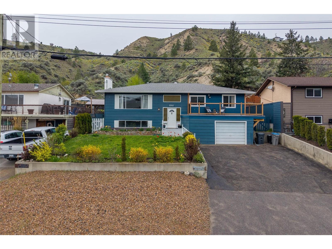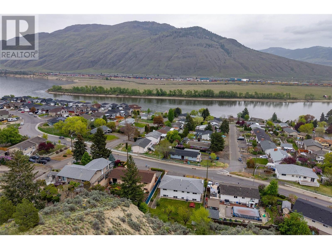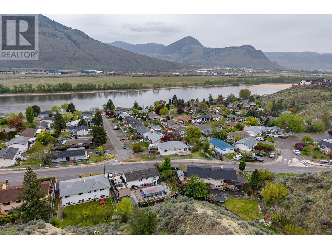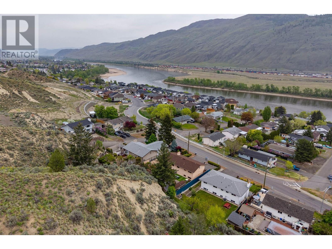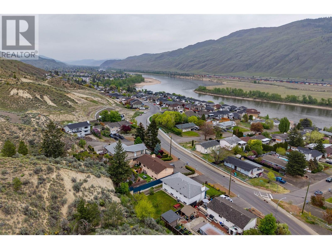2203 Grasslands Boulevard Kamloops, British Columbia V2B 6E4
$679,900
Located in the quiet family-oriented neighborhood of Batchelor Heights, this tastefully updated home offers 4 bedrooms & 3 bathrooms, is situated on a 1/4 acre lot backing toward green space, has beautiful views and suite potential! Steps away from hiking/walking trails in the Lac Du Bois Grasslands and Saddleback park, on a main bus route, and a quick 5 minute drive to schools, shopping, gyms, groceries, and restaurants. The main floor boasts a bright floor-plan with river & mountain views from most windows, a spacious living room, dining area, an updated kitchen with access to the new front deck which wraps around to the private backyard. The main level offers 3 large bedrooms and 2 updated bathrooms which includes the primary bedroom with walk-in closet and a 2pc ensuite. The basement features a large rec room, a 4th bedroom, an updated 3pc bathroom, laundry/storage room, utility room, and access to the 34' x 11' garage! The backyard is fully fenced and has a path up the hill to a look-out area to take in even better views. Recent updates include: kitchen, bathrooms, roof, HWT(2025), some windows, Central A/C, furnace, electrical, flooring, paint, trim, lighting, decking/railing/stairs, exterior paint, and much more! Contact listing agent Cam Mckeen for more information or to book a viewing! (id:36541)
Property Details
| MLS® Number | 10343325 |
| Property Type | Single Family |
| Neigbourhood | Batchelor Heights |
| Amenities Near By | Park, Shopping |
| Parking Space Total | 5 |
| View Type | River View, Mountain View, Valley View, View (panoramic) |
Building
| Bathroom Total | 3 |
| Bedrooms Total | 4 |
| Appliances | Range, Refrigerator, Washer & Dryer |
| Basement Type | Full |
| Constructed Date | 1971 |
| Construction Style Attachment | Detached |
| Cooling Type | Central Air Conditioning |
| Exterior Finish | Wood Siding |
| Fireplace Fuel | Mixed |
| Fireplace Present | Yes |
| Fireplace Type | Unknown |
| Flooring Type | Laminate |
| Half Bath Total | 1 |
| Heating Type | Forced Air, See Remarks |
| Roof Material | Asphalt Shingle |
| Roof Style | Unknown |
| Stories Total | 2 |
| Size Interior | 2257 Sqft |
| Type | House |
| Utility Water | Municipal Water |
Parking
| Attached Garage | 1 |
Land
| Access Type | Easy Access |
| Acreage | No |
| Fence Type | Fence |
| Land Amenities | Park, Shopping |
| Landscape Features | Landscaped |
| Sewer | Municipal Sewage System |
| Size Total | 0|under 1 Acre |
| Size Total Text | 0|under 1 Acre |
| Zoning Type | Unknown |
Rooms
| Level | Type | Length | Width | Dimensions |
|---|---|---|---|---|
| Basement | Workshop | 6'8'' x 7'0'' | ||
| Basement | Storage | 8'0'' x 5'0'' | ||
| Basement | Utility Room | 6'0'' x 6'7'' | ||
| Basement | Bedroom | 12'6'' x 10'6'' | ||
| Basement | 3pc Bathroom | Measurements not available | ||
| Basement | Laundry Room | 10'6'' x 6'5'' | ||
| Basement | Recreation Room | 18'6'' x 13'0'' | ||
| Main Level | Foyer | 4'0'' x 6'6'' | ||
| Main Level | Bedroom | 10'0'' x 10'0'' | ||
| Main Level | Primary Bedroom | 13'6'' x 11'6'' | ||
| Main Level | Bedroom | 10'0'' x 10'0'' | ||
| Main Level | Living Room | 18'0'' x 14'0'' | ||
| Main Level | Dining Room | 10'0'' x 11'3'' | ||
| Main Level | Kitchen | 10'0'' x 17'0'' | ||
| Main Level | 2pc Ensuite Bath | Measurements not available | ||
| Main Level | 4pc Bathroom | Measurements not available |
https://www.realtor.ca/real-estate/28230506/2203-grasslands-boulevard-kamloops-batchelor-heights
Interested?
Contact us for more information

1000 Clubhouse Dr (Lower)
Kamloops, British Columbia V2H 1T9
(833) 817-6506
www.exprealty.ca/

