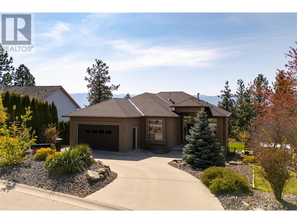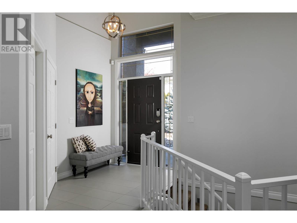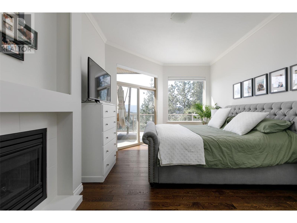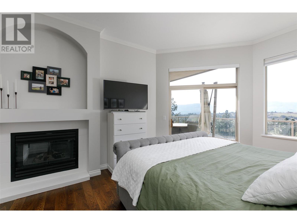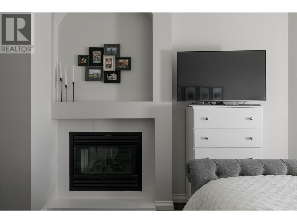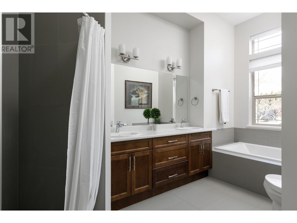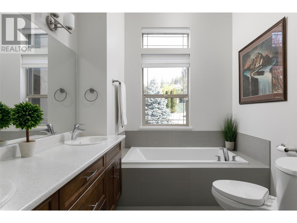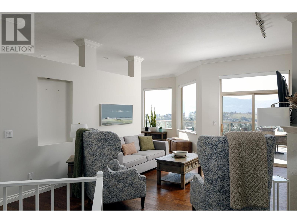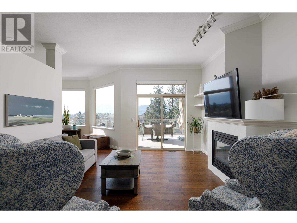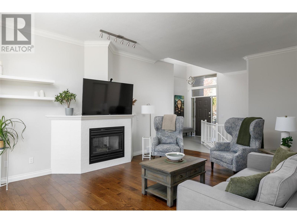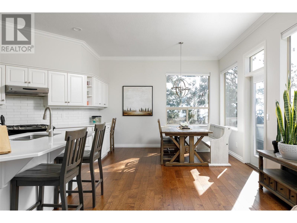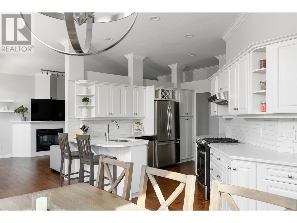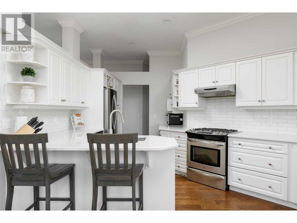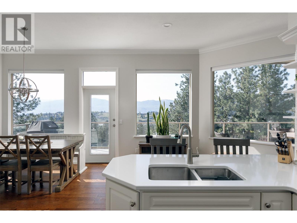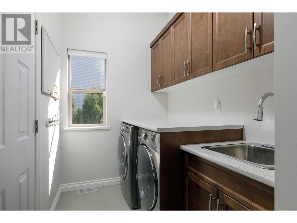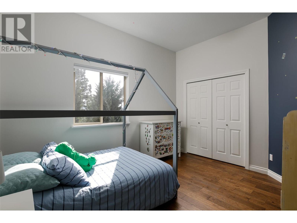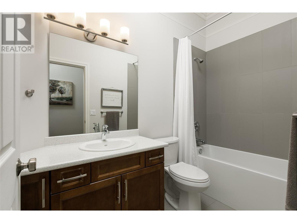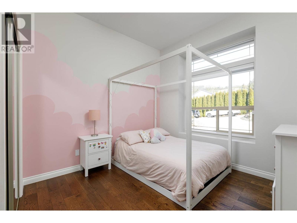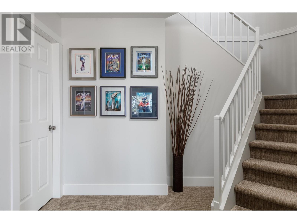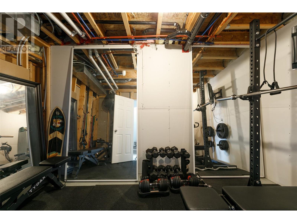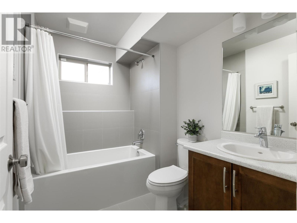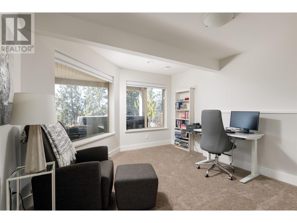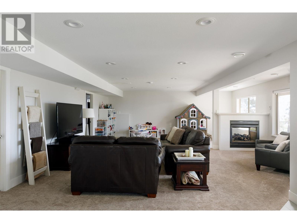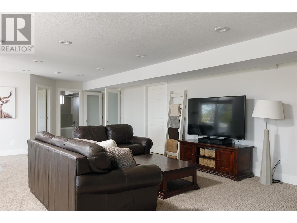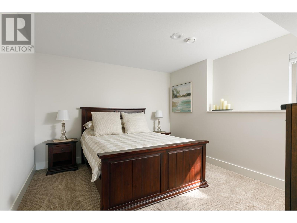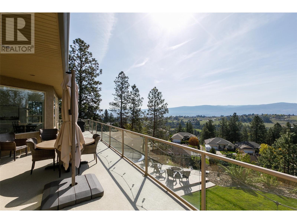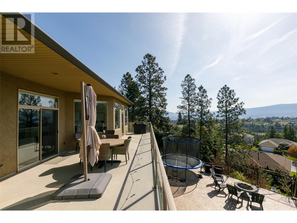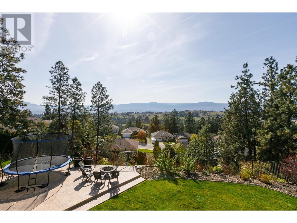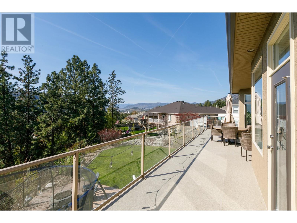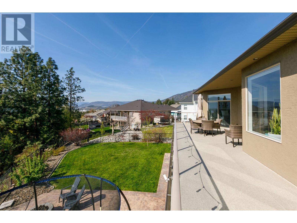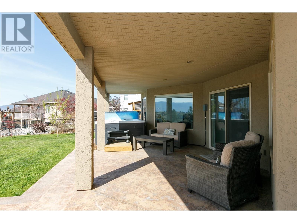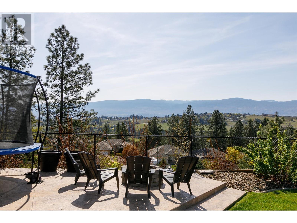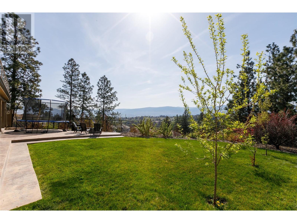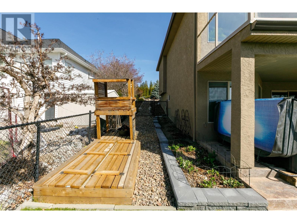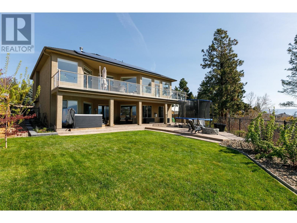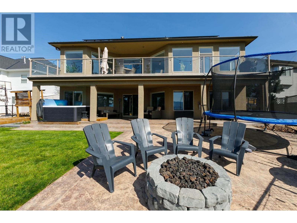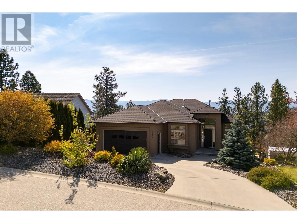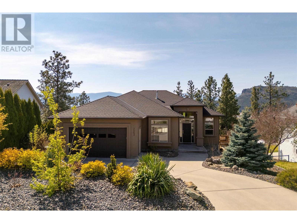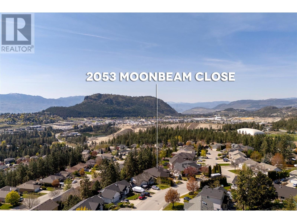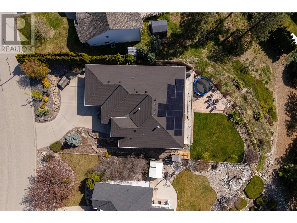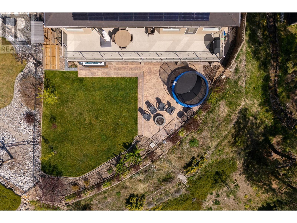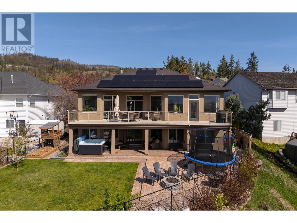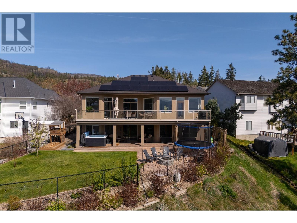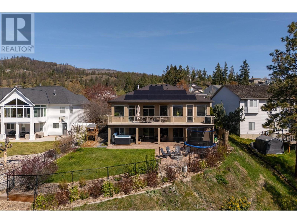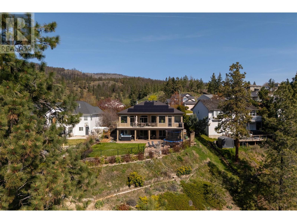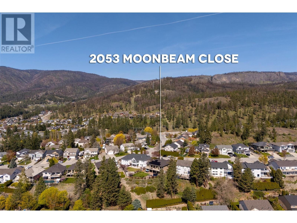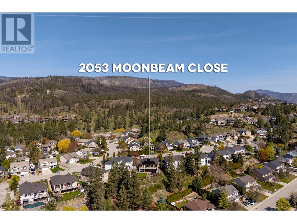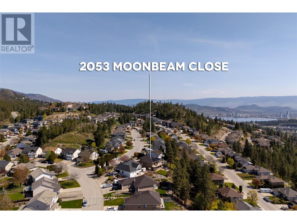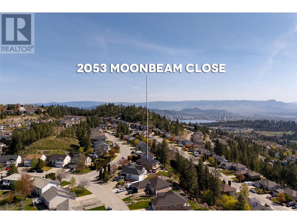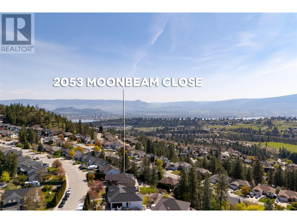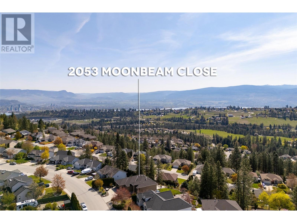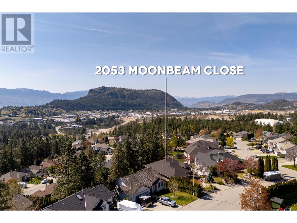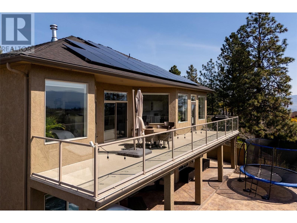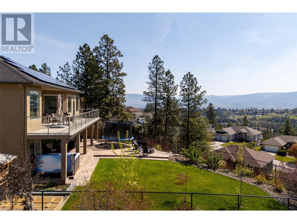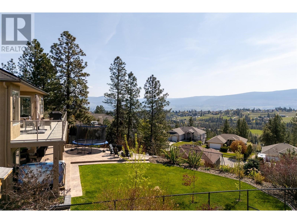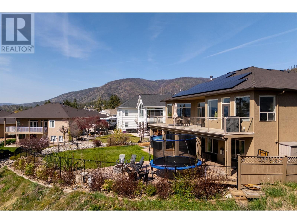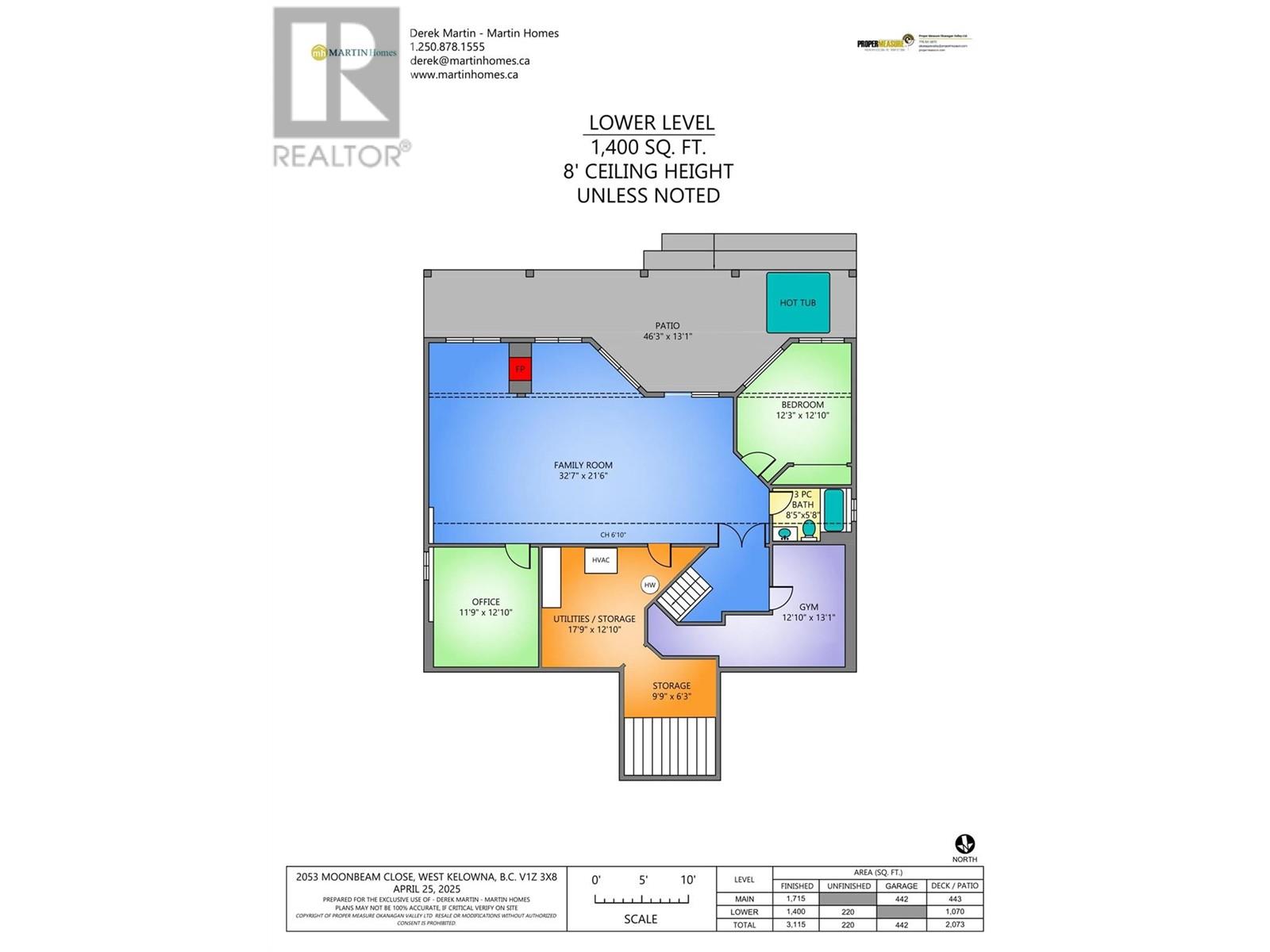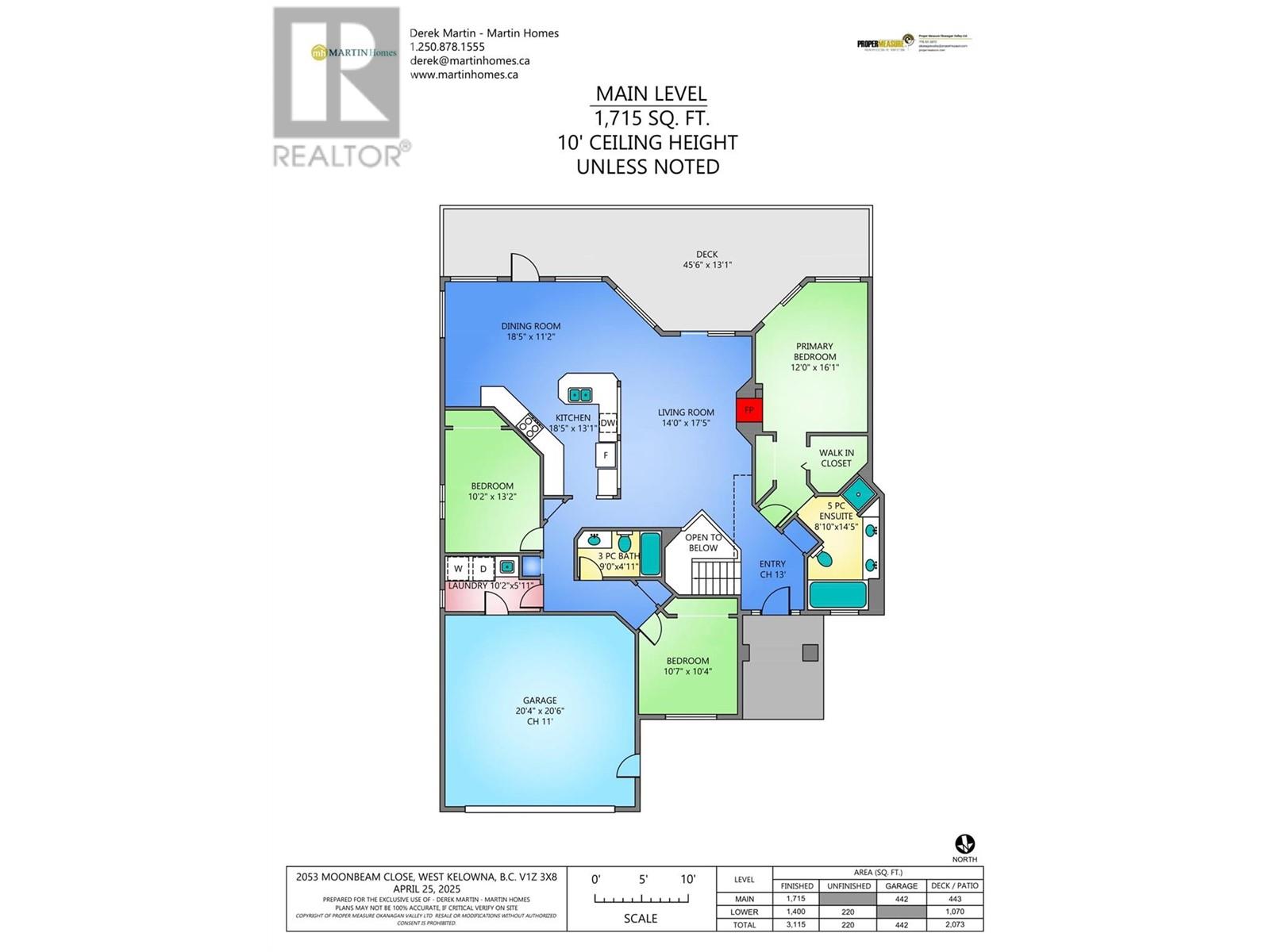2053 Moonbeam Close West Kelowna, British Columbia V1Z 3X8
$1,150,000
Don't miss out on this upgraded and meticulously maintained energy efficient walkout rancher boasting 3100 sqft of floor space; five beds and three baths over two levels on a quiet street in a highly sought after neighbourhood mere steps from public transit, Rose Valley Park, and both Rose Valley and MarJok Elementary schools, with bus routes to Constable Neil Bruce Middle and Mount Boucherie Secondary in West Kelowna Estates. This flexible floor plan boasts three bedrooms and two bathrooms on the main floor, making it ideal for both young families and retirees alike. Additionally, there are two bedrooms and a full bath in the basement, perfect for your teenagers. With sweeping mountain and valley views, the large, pool-sized backyard is fully fenced, featuring a large deck and patio areas ideal for entertaining, pets, and children at play. It also includes a hot tub and fire pit for added enjoyment. Recent updates included flooring, paint, bathrooms, mudroom, foyer, lighting, window coverings, 7.5kW solar array, auto garage door opener, heat pump hot water tank plus loads of features such as 5PCE ensuite, kitchen with quartz countertop, gas stove and SS appliances, gas fireplaces up and down, ample storage space, central air, built-in vac, firepit, hot tub and more! (id:36541)
Property Details
| MLS® Number | 10345450 |
| Property Type | Single Family |
| Neigbourhood | West Kelowna Estates |
| Amenities Near By | Public Transit, Park, Recreation, Schools |
| Features | Private Setting, Balcony |
| Parking Space Total | 4 |
| View Type | City View, Mountain View, Valley View, View (panoramic) |
Building
| Bathroom Total | 3 |
| Bedrooms Total | 5 |
| Appliances | Refrigerator, Dishwasher, Dryer, Oven - Gas, Hood Fan, Washer |
| Architectural Style | Ranch |
| Basement Type | Full |
| Constructed Date | 1998 |
| Construction Style Attachment | Detached |
| Cooling Type | Central Air Conditioning |
| Exterior Finish | Stucco |
| Fire Protection | Smoke Detector Only |
| Fireplace Fuel | Gas |
| Fireplace Present | Yes |
| Fireplace Type | Unknown |
| Flooring Type | Carpeted, Hardwood, Tile |
| Heating Type | Forced Air, See Remarks |
| Roof Material | Asphalt Shingle |
| Roof Style | Unknown |
| Stories Total | 2 |
| Size Interior | 3115 Sqft |
| Type | House |
| Utility Water | Municipal Water |
Parking
| Attached Garage | 2 |
Land
| Access Type | Easy Access |
| Acreage | No |
| Fence Type | Chain Link, Fence |
| Land Amenities | Public Transit, Park, Recreation, Schools |
| Landscape Features | Landscaped, Underground Sprinkler |
| Sewer | Municipal Sewage System |
| Size Frontage | 60 Ft |
| Size Irregular | 0.26 |
| Size Total | 0.26 Ac|under 1 Acre |
| Size Total Text | 0.26 Ac|under 1 Acre |
| Zoning Type | Residential |
Rooms
| Level | Type | Length | Width | Dimensions |
|---|---|---|---|---|
| Basement | Storage | 9'9'' x 6'3'' | ||
| Basement | Utility Room | 17'9'' x 12'10'' | ||
| Basement | Bedroom | 11'9'' x 12'10'' | ||
| Basement | Family Room | 32'7'' x 21'6'' | ||
| Basement | Bedroom | 12'3'' x 12'10'' | ||
| Basement | 4pc Bathroom | 8'5'' x 5'8'' | ||
| Basement | Gym | 12'10'' x 13'1'' | ||
| Main Level | Primary Bedroom | 12'0'' x 16'1'' | ||
| Main Level | 5pc Ensuite Bath | 8'10'' x 14'5'' | ||
| Main Level | Living Room | 14'0'' x 17'5'' | ||
| Main Level | Dining Room | 18'5'' x 11'2'' | ||
| Main Level | Kitchen | 18'5'' x 13'1'' | ||
| Main Level | Bedroom | 10'2'' x 13'2'' | ||
| Main Level | 4pc Bathroom | 9'0'' x 4'11'' | ||
| Main Level | Bedroom | 10'7'' x 10'4'' | ||
| Main Level | Laundry Room | 10'2'' x 5'11'' |
https://www.realtor.ca/real-estate/28230759/2053-moonbeam-close-west-kelowna-west-kelowna-estates
Interested?
Contact us for more information

100 - 1553 Harvey Avenue
Kelowna, British Columbia V1Y 6G1
(250) 717-5000
(250) 861-8462

