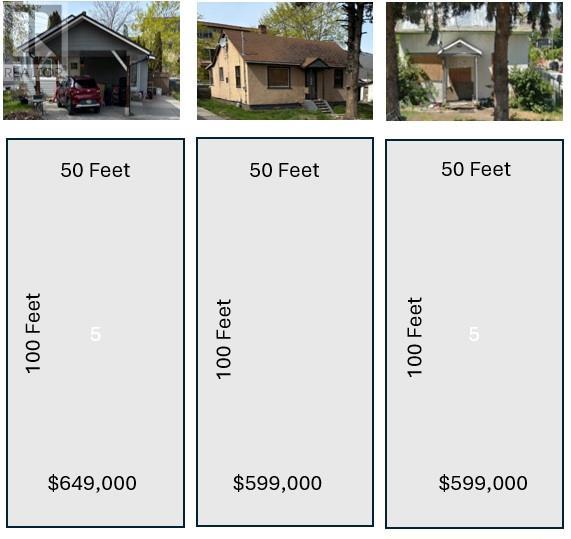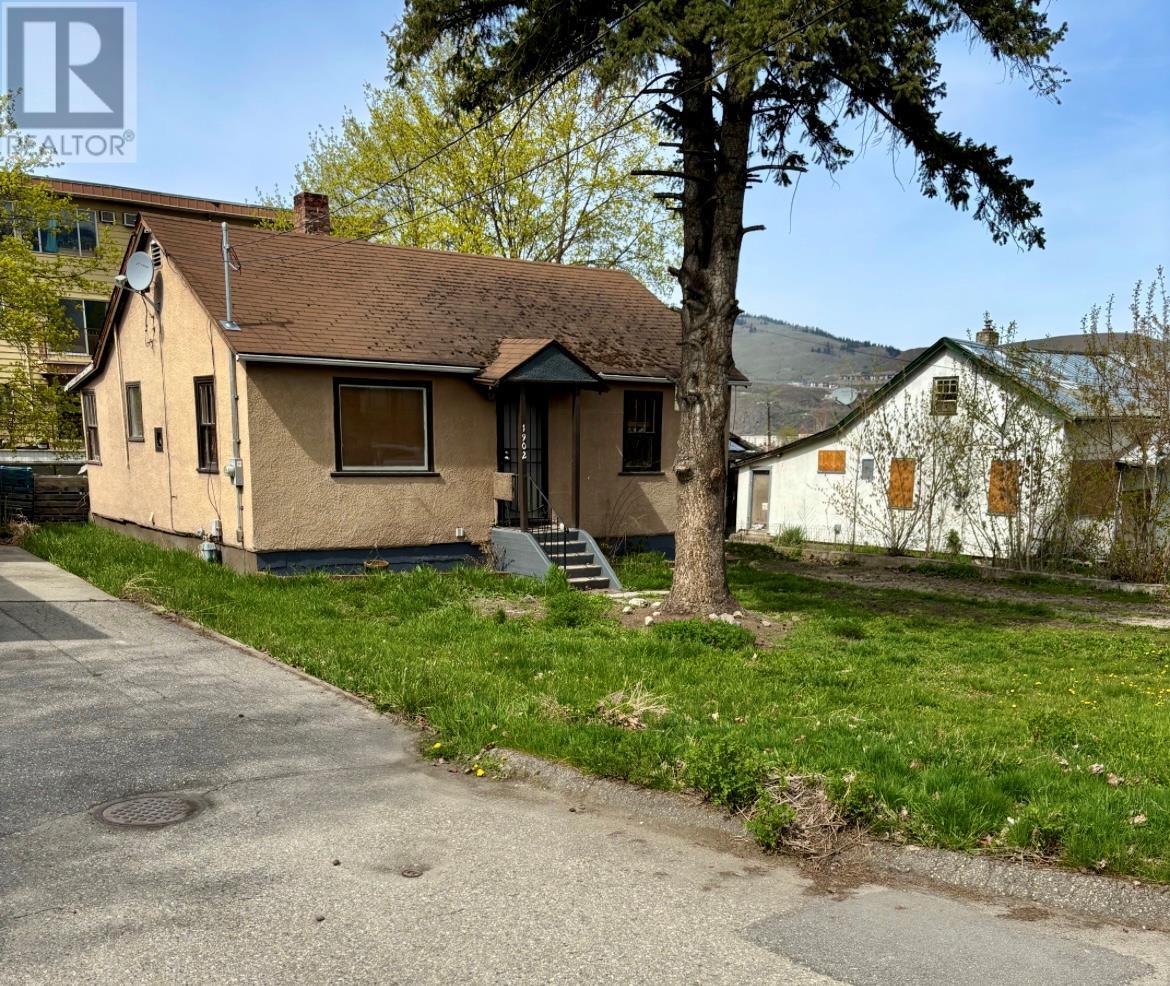1902 31 Street Vernon, British Columbia V1T 5G9
2 Bedroom
1 Bathroom
1035 sqft
Bungalow
Forced Air, See Remarks
Level
$599,000
*3 Lot Land Assembly #1900 & #1904 to be purchased with #1900 31 Street. Total Package $1,847,000. *Zoned (Medium-Scale Housing) *4-6 Story Potential. *Conforms to Official Community Plan. *Only Development Permit Required. *City supports densification on the area. *Reduced parking requirements. For a full information package email please contact me. (id:36541)
Property Details
| MLS® Number | 10344002 |
| Property Type | Single Family |
| Neigbourhood | City of Vernon |
| Amenities Near By | Park |
| Features | Level Lot |
Building
| Bathroom Total | 1 |
| Bedrooms Total | 2 |
| Architectural Style | Bungalow |
| Basement Type | Partial, Cellar |
| Constructed Date | 1946 |
| Construction Style Attachment | Detached |
| Exterior Finish | Stucco |
| Flooring Type | Carpeted, Vinyl |
| Heating Type | Forced Air, See Remarks |
| Roof Material | Asphalt Shingle |
| Roof Style | Unknown |
| Stories Total | 1 |
| Size Interior | 1035 Sqft |
| Type | House |
| Utility Water | Municipal Water |
Parking
| Surfaced |
Land
| Access Type | Easy Access |
| Acreage | No |
| Fence Type | Fence |
| Land Amenities | Park |
| Landscape Features | Level |
| Sewer | Municipal Sewage System |
| Size Frontage | 50 Ft |
| Size Irregular | 0.11 |
| Size Total | 0.11 Ac|under 1 Acre |
| Size Total Text | 0.11 Ac|under 1 Acre |
| Zoning Type | Unknown |
Rooms
| Level | Type | Length | Width | Dimensions |
|---|---|---|---|---|
| Main Level | Full Bathroom | Measurements not available | ||
| Main Level | Bedroom | 12'6'' x 10'6'' | ||
| Main Level | Primary Bedroom | 11'10'' x 11'0'' | ||
| Main Level | Kitchen | 13'0'' x 11'8'' | ||
| Main Level | Living Room | 10'8'' x 16'0'' |
https://www.realtor.ca/real-estate/28232490/1902-31-street-vernon-city-of-vernon
Interested?
Contact us for more information





