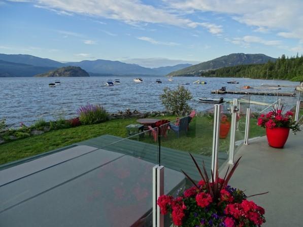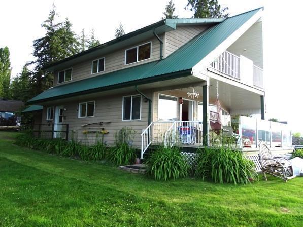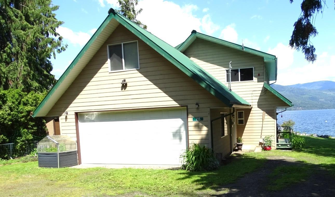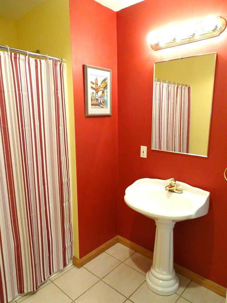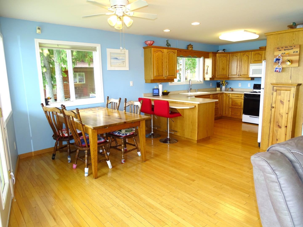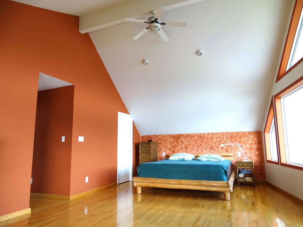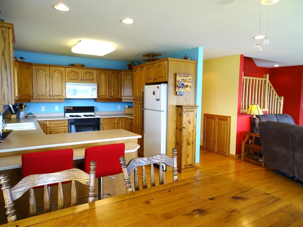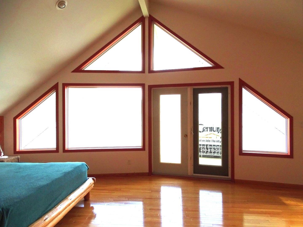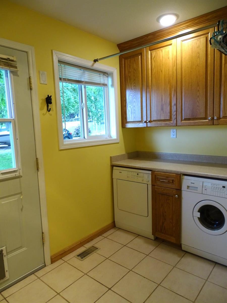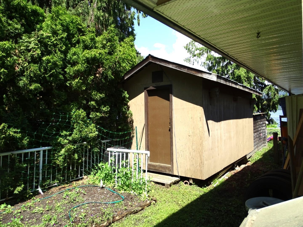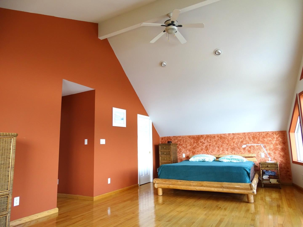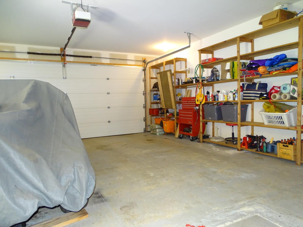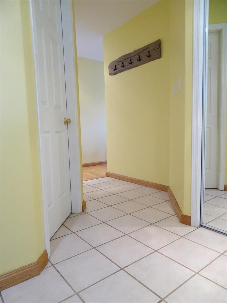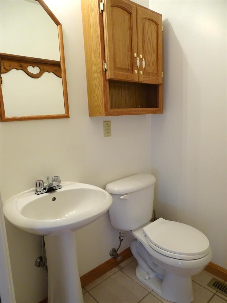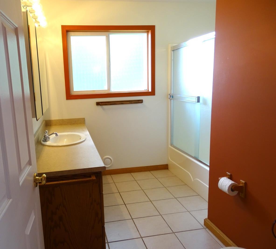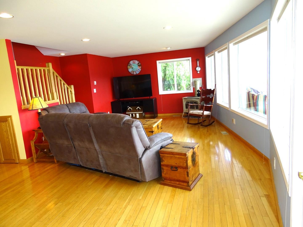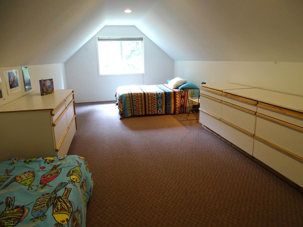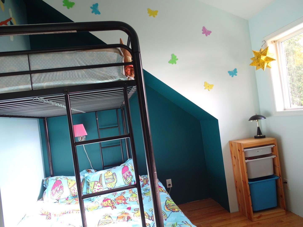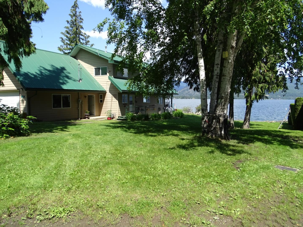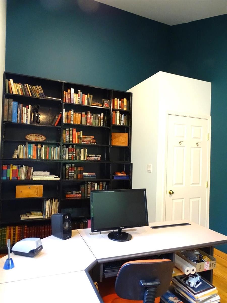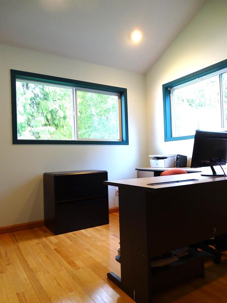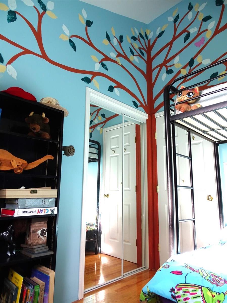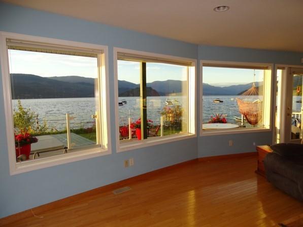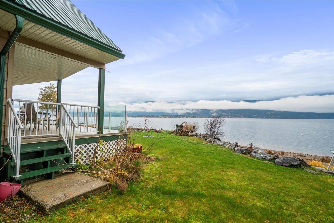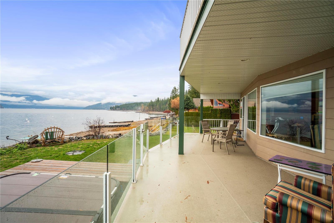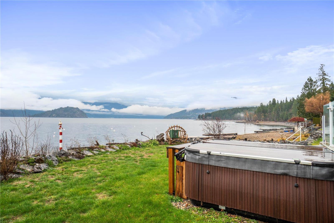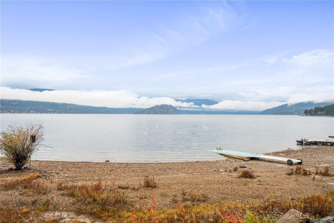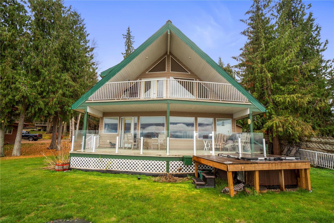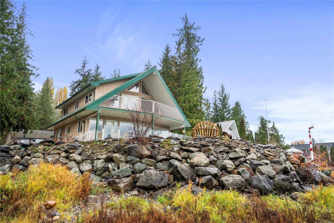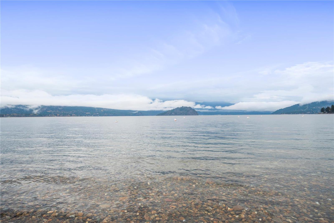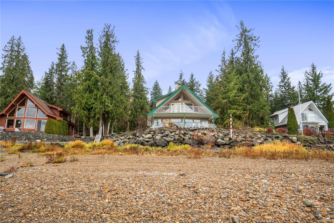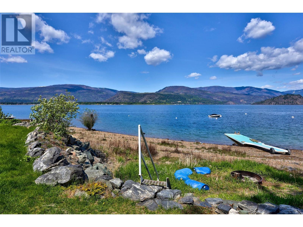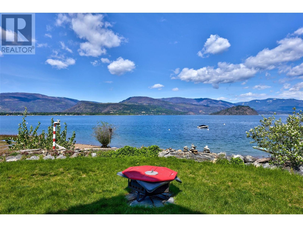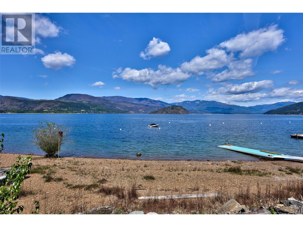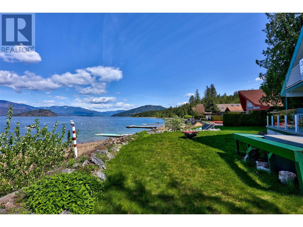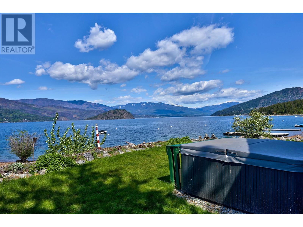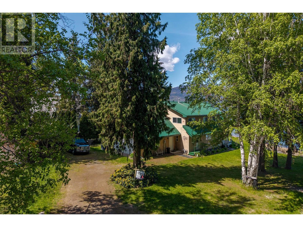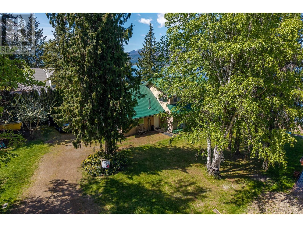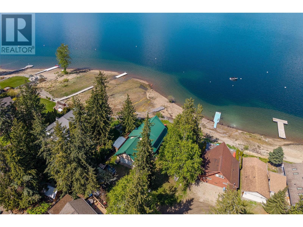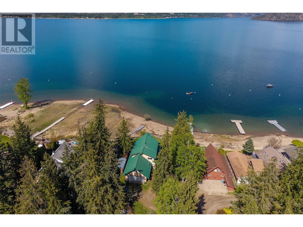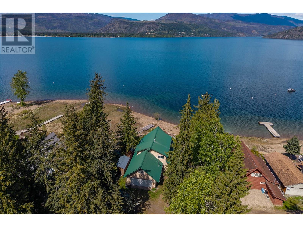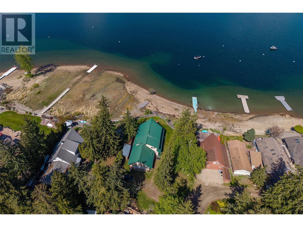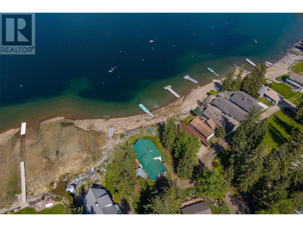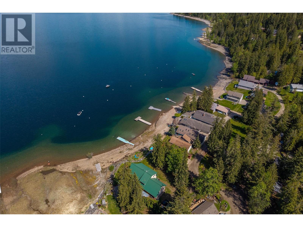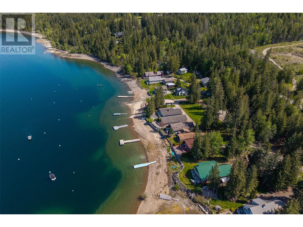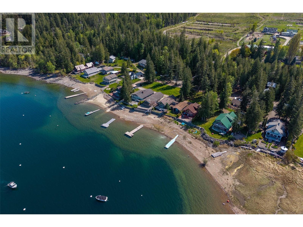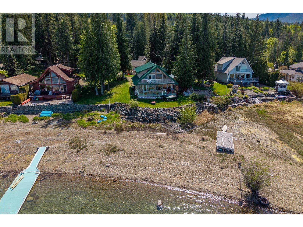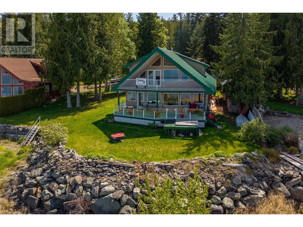1837 Archibald Road Unit# 115 Blind Bay, British Columbia V0E 2W1
4 Bedroom
3 Bathroom
2430 sqft
Fireplace
Forced Air, See Remarks
$975,000
Experience the allure of 'The Conundrum' in Blind Bay, a waterfront sanctuary on Shuswap Lake. This enchanting retreat features 5 bedrooms, 3 bathrooms, a spacious double garage, and a 4ft concrete crawlspace. Enjoy sun-kissed decks with sweeping views, a salt water hot tub for starlit relaxation, vaulted ceilings, and a private buoy with shared dock access. Live the dream in this year-round haven where every detail exudes warmth and charm. 'The Conundrum' invites you to unwind and indulge in lakeside magic, where tranquility and enchantment are woven into every corner. (id:36541)
Property Details
| MLS® Number | 10273036 |
| Property Type | Single Family |
| Neigbourhood | Blind Bay |
| Amenities Near By | Recreation |
| Community Features | Rentals Not Allowed |
| Features | Two Balconies |
| Parking Space Total | 2 |
| View Type | Lake View, Mountain View, View (panoramic) |
Building
| Bathroom Total | 3 |
| Bedrooms Total | 4 |
| Basement Type | Crawl Space |
| Constructed Date | 1999 |
| Construction Style Attachment | Detached |
| Exterior Finish | Vinyl Siding |
| Fireplace Fuel | Gas |
| Fireplace Present | Yes |
| Fireplace Type | Unknown |
| Flooring Type | Carpeted, Hardwood |
| Half Bath Total | 1 |
| Heating Type | Forced Air, See Remarks |
| Roof Material | Metal |
| Roof Style | Unknown |
| Stories Total | 2 |
| Size Interior | 2430 Sqft |
| Type | House |
| Utility Water | Co-operative Well |
Parking
| See Remarks | |
| Attached Garage | 2 |
Land
| Acreage | No |
| Land Amenities | Recreation |
| Sewer | Septic Tank |
| Size Frontage | 80 Ft |
| Size Irregular | 0.25 |
| Size Total | 0.25 Ac|under 1 Acre |
| Size Total Text | 0.25 Ac|under 1 Acre |
| Surface Water | Lake |
| Zoning Type | Unknown |
Rooms
| Level | Type | Length | Width | Dimensions |
|---|---|---|---|---|
| Second Level | Bedroom | 9'6'' x 9'6'' | ||
| Second Level | 2pc Bathroom | 4'0'' x 5'0'' | ||
| Second Level | Bedroom | 13'0'' x 10'6'' | ||
| Second Level | 4pc Ensuite Bath | 5'0'' x 8'0'' | ||
| Second Level | Primary Bedroom | 23'8'' x 13'0'' | ||
| Main Level | Other | 23'6'' x 22'6'' | ||
| Main Level | Other | 23'6'' x 22'6'' | ||
| Main Level | Recreation Room | 23'6'' x 12'0'' | ||
| Main Level | Den | 11'4'' x 8'6'' | ||
| Main Level | Bedroom | 11'4'' x 11'6'' | ||
| Main Level | Laundry Room | 5'0'' x 8'0'' | ||
| Main Level | 4pc Bathroom | 5'0'' x 8'0'' | ||
| Main Level | Kitchen | 8'10'' x 9'0'' | ||
| Main Level | Dining Room | 9'0'' x 10'0'' | ||
| Main Level | Living Room | 22'0'' x 14'0'' |
https://www.realtor.ca/real-estate/25530501/1837-archibald-road-unit-115-blind-bay-blind-bay
Interested?
Contact us for more information
Century 21 Lakeside Realty Ltd
826 Shuswap Ave
Chase, British Columbia V0E 1M0
826 Shuswap Ave
Chase, British Columbia V0E 1M0
(250) 679-7748

