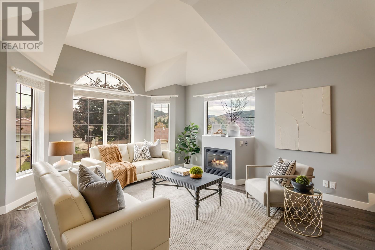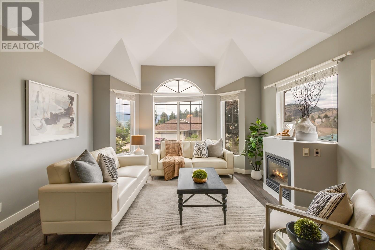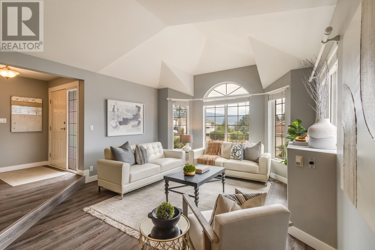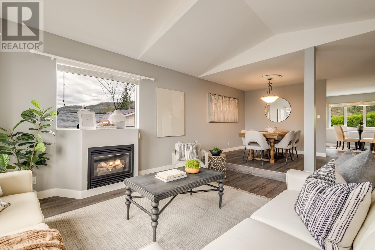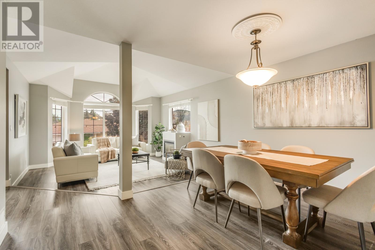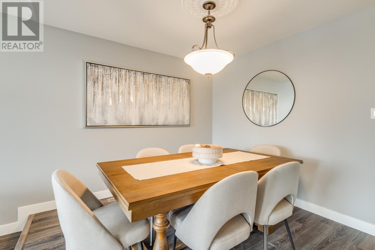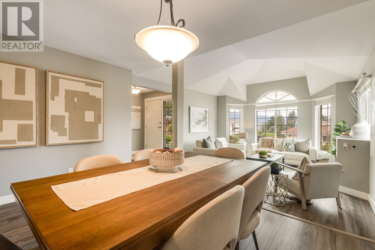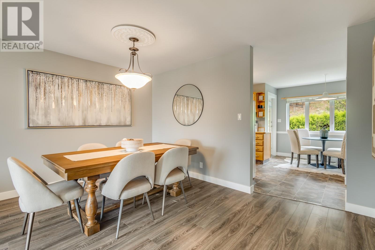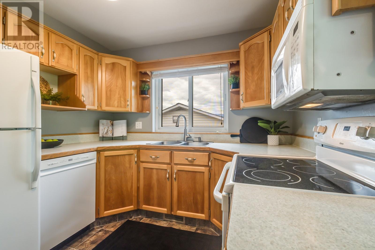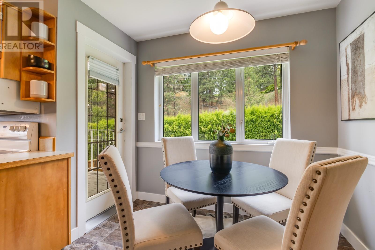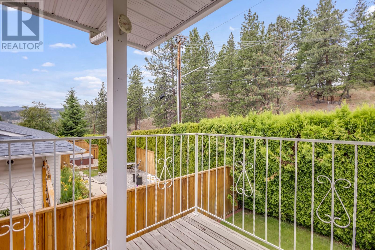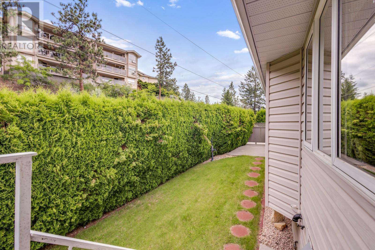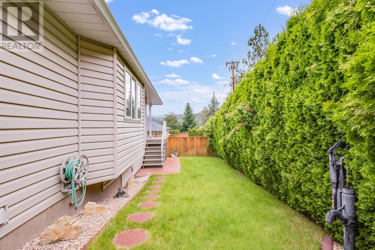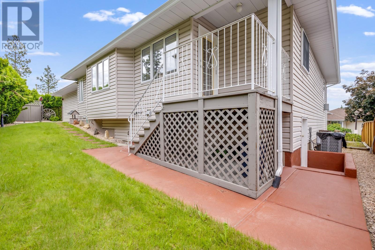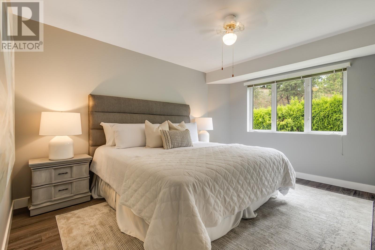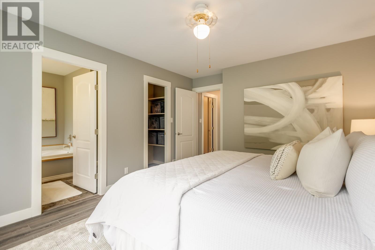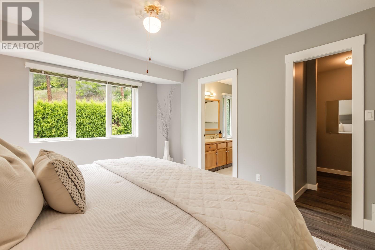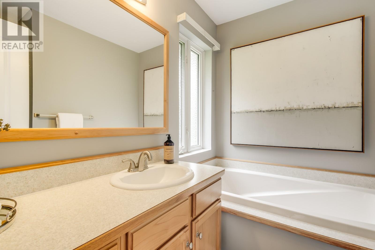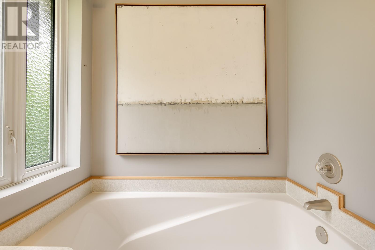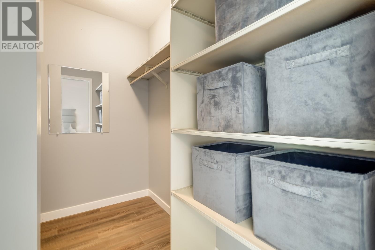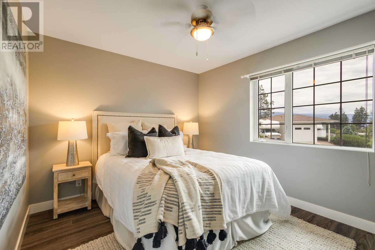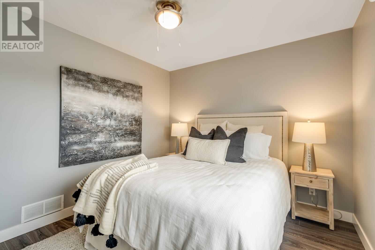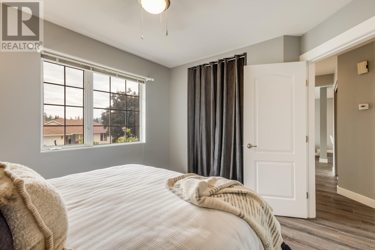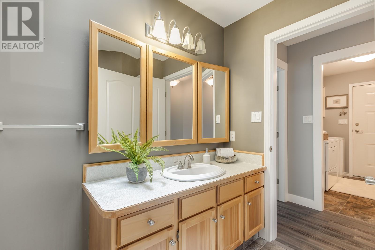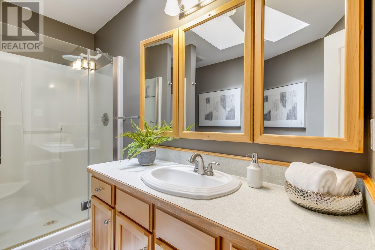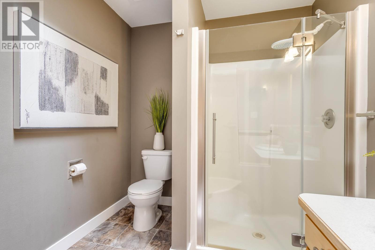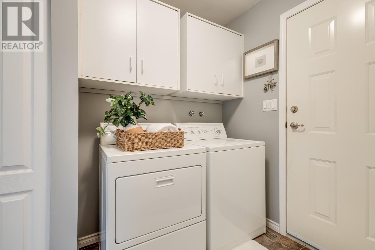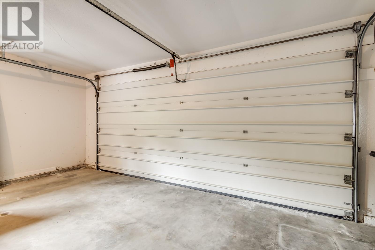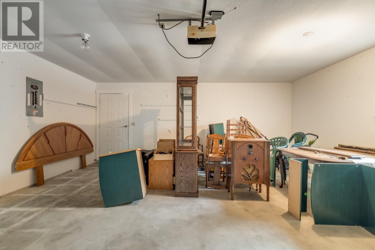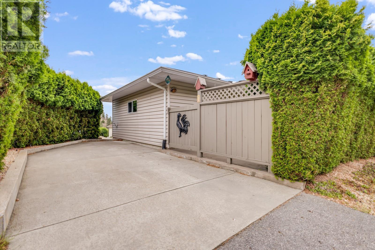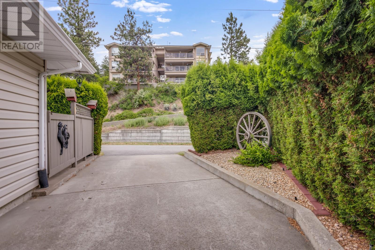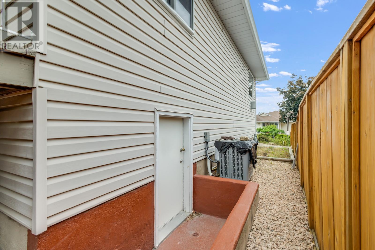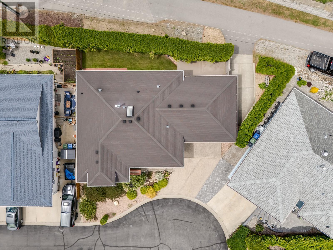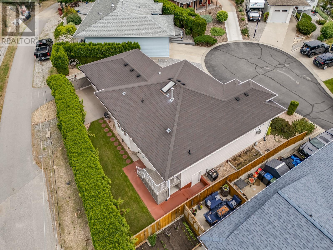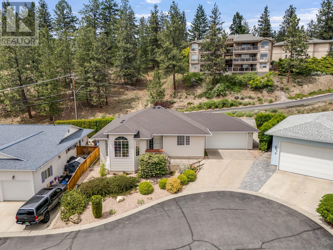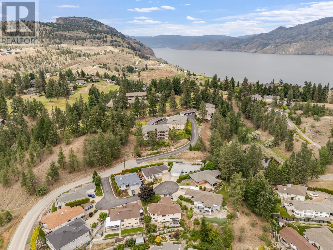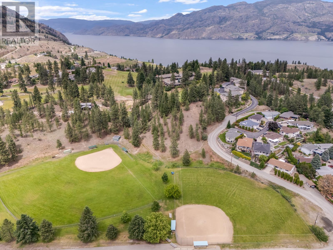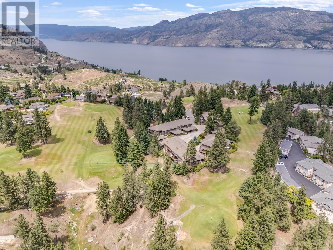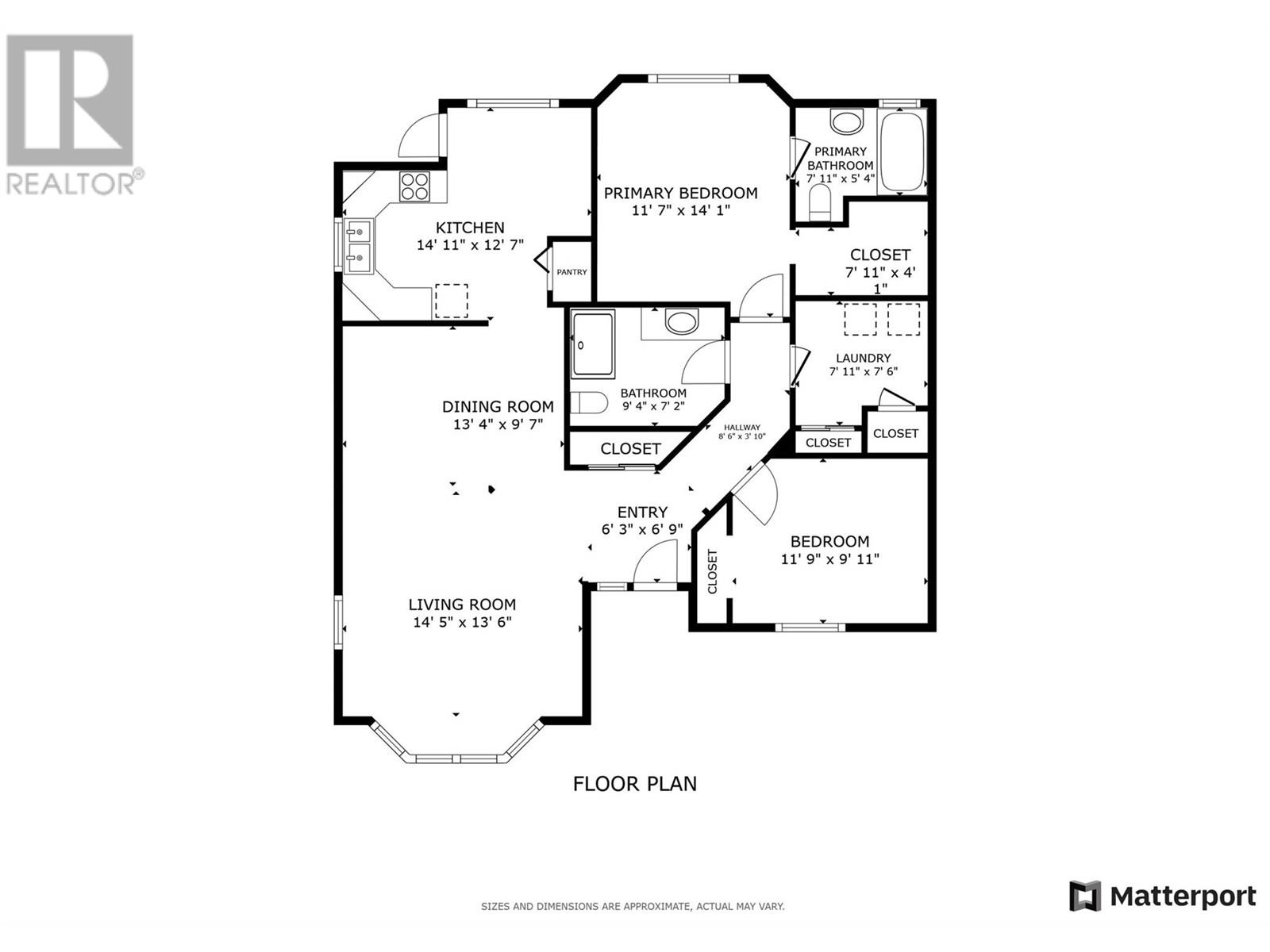17333 Snow Avenue Unit# 2 Summerland, British Columbia V0H 1Z6
$600,000Maintenance,
$100 Monthly
Maintenance,
$100 MonthlyTucked away at the end of a quiet cul-de-sac, this 2 bedroom, 2 bathroom rancher offers the ultimate in peaceful, low-maintenance living in one of Summerland’s most desirable 50+ communities. Designed with comfort and ease in mind, this home features vaulted ceilings, a cozy step-down living room, and large windows that bring in natural light throughout the day. With thoughtfully laid-out space, everything you need is on one level—making it ideal for retirees or downsizers looking to simplify without compromising on space. The kitchen and dining area open onto a private patio, perfect for enjoying a quiet coffee or hosting friends on warm Okanagan evenings. Practical upgrades include a 2022 hot water tank, a double car garage, and additional rear lane access—perfect for parking a camper, storing additional vehicles, or simply giving you more flexibility. Large additional storage in tall crawl space creates ample room for storage. Located just minutes to downtown Summerland, the golf course, and Okanagan Lake, you’re perfectly positioned to enjoy the best the area has to offer—whether that’s a round of golf, lakeside strolls, or errands in town. If you’re looking for a quiet, friendly community with room to live comfortably and lock-and-leave ease, this is the one. Book your showing today! (id:36541)
Property Details
| MLS® Number | 10351211 |
| Property Type | Single Family |
| Neigbourhood | Main Town |
| Community Name | Sherwood On The Hill |
| Amenities Near By | Golf Nearby, Park, Recreation, Schools, Shopping |
| Community Features | Adult Oriented, Seniors Oriented |
| Features | Cul-de-sac |
| Parking Space Total | 7 |
| Road Type | Cul De Sac |
| View Type | Mountain View, Valley View, View (panoramic) |
Building
| Bathroom Total | 2 |
| Bedrooms Total | 2 |
| Appliances | Range, Refrigerator, Dishwasher, Dryer, Microwave, Oven, Washer |
| Architectural Style | Bungalow |
| Basement Type | Crawl Space |
| Constructed Date | 1990 |
| Construction Style Attachment | Detached |
| Cooling Type | Central Air Conditioning |
| Exterior Finish | Vinyl Siding |
| Fire Protection | Controlled Entry |
| Fireplace Fuel | Gas |
| Fireplace Present | Yes |
| Fireplace Type | Unknown |
| Flooring Type | Laminate, Tile |
| Heating Type | Forced Air, See Remarks |
| Roof Material | Asphalt Shingle |
| Roof Style | Unknown |
| Stories Total | 1 |
| Size Interior | 1269 Sqft |
| Type | House |
| Utility Water | Municipal Water |
Parking
| See Remarks | |
| Attached Garage | 2 |
Land
| Access Type | Easy Access |
| Acreage | No |
| Fence Type | Fence |
| Land Amenities | Golf Nearby, Park, Recreation, Schools, Shopping |
| Landscape Features | Landscaped |
| Sewer | Septic Tank |
| Size Irregular | 0.09 |
| Size Total | 0.09 Ac|under 1 Acre |
| Size Total Text | 0.09 Ac|under 1 Acre |
| Zoning Type | Residential |
Rooms
| Level | Type | Length | Width | Dimensions |
|---|---|---|---|---|
| Main Level | 3pc Ensuite Bath | 7'11'' x 5'4'' | ||
| Main Level | Other | 7'11'' x 4'0'' | ||
| Main Level | Primary Bedroom | 11'7'' x 14'1'' | ||
| Main Level | Laundry Room | 7'11'' x 7'6'' | ||
| Main Level | Bedroom | 11'9'' x 9'11'' | ||
| Main Level | 3pc Bathroom | 9'4'' x 7'2'' | ||
| Main Level | Other | 8'6'' x 3'10'' | ||
| Main Level | Kitchen | 14'11'' x 12'7'' | ||
| Main Level | Dining Room | 13'4'' x 9'7'' | ||
| Main Level | Living Room | 14'5'' x 13'6'' | ||
| Main Level | Foyer | 6'3'' x 6'9'' |
Utilities
| Cable | Available |
| Electricity | Available |
| Natural Gas | Available |
| Telephone | Available |
| Sewer | Available |
| Water | Available |
https://www.realtor.ca/real-estate/28447896/17333-snow-avenue-unit-2-summerland-main-town
Interested?
Contact us for more information

100 - 1060 Manhattan Drive
Kelowna, British Columbia V1Y 9X9
(250) 717-3133
(250) 717-3193

100 - 1060 Manhattan Drive
Kelowna, British Columbia V1Y 9X9
(250) 717-3133
(250) 717-3193


