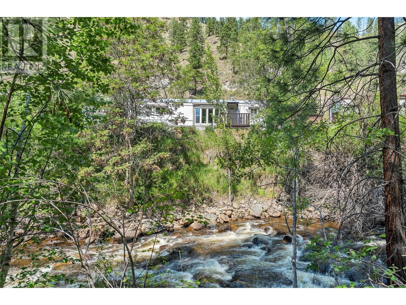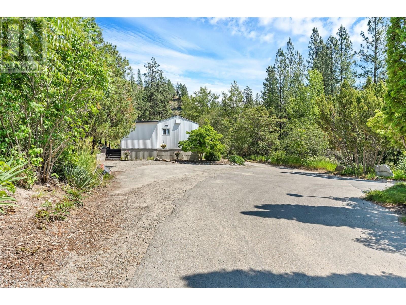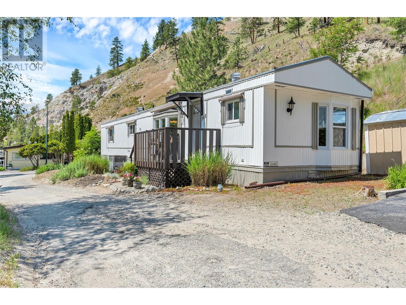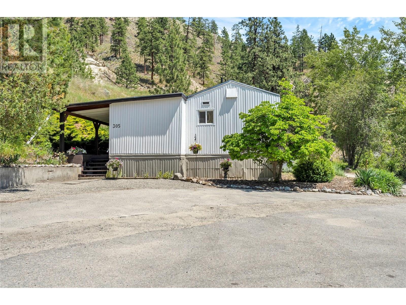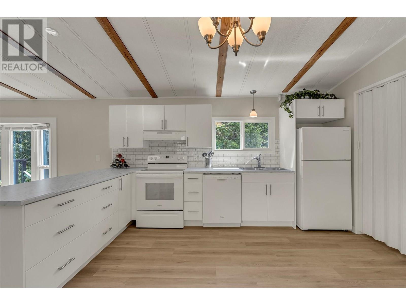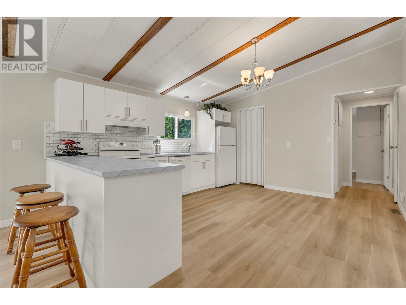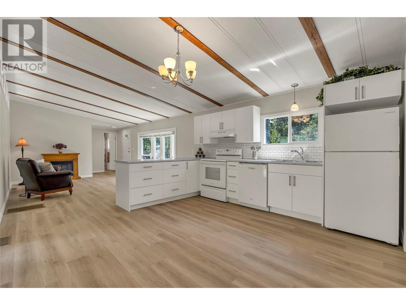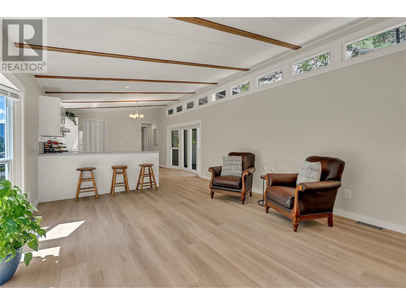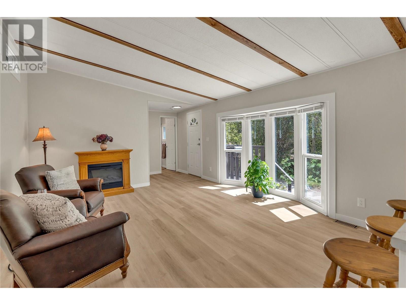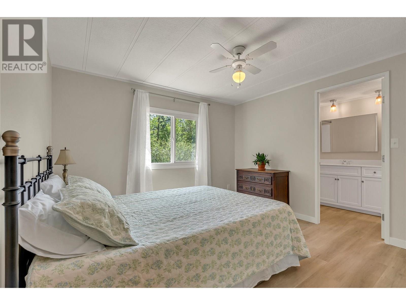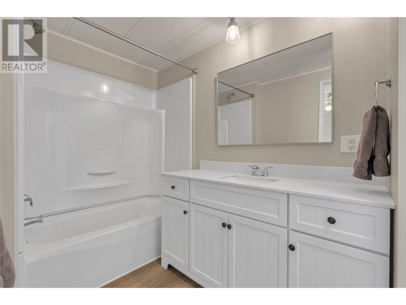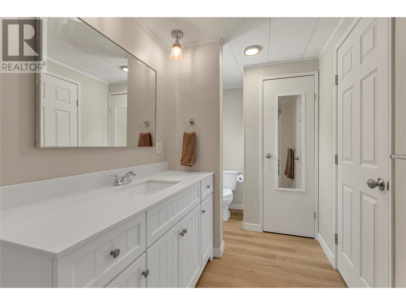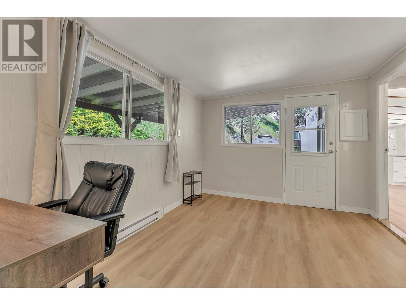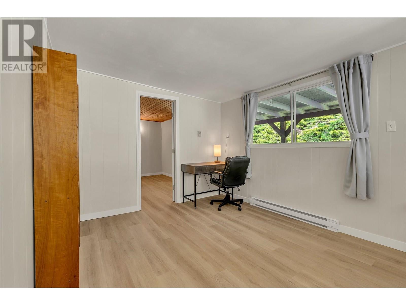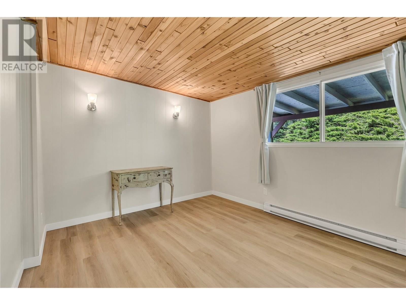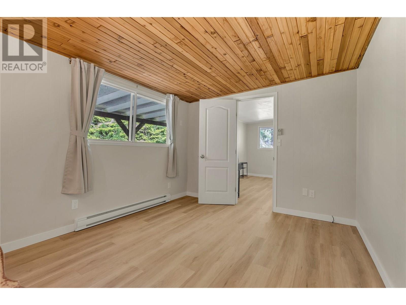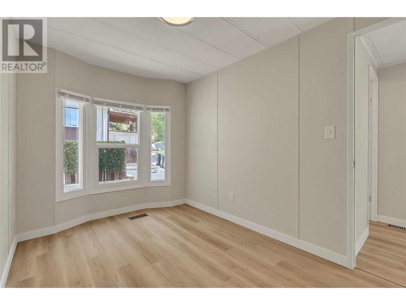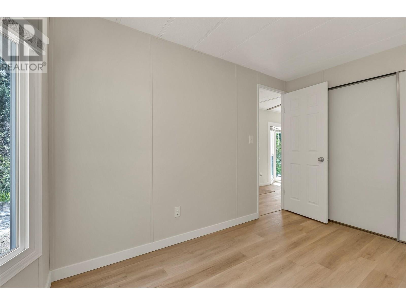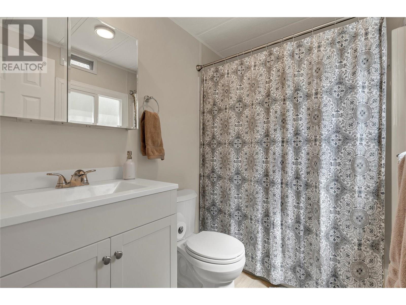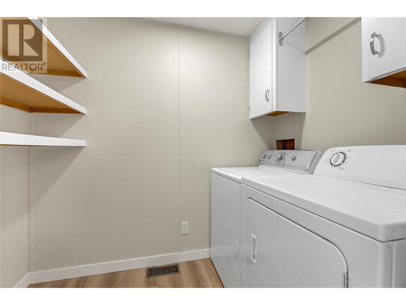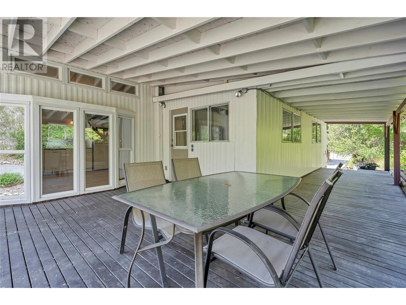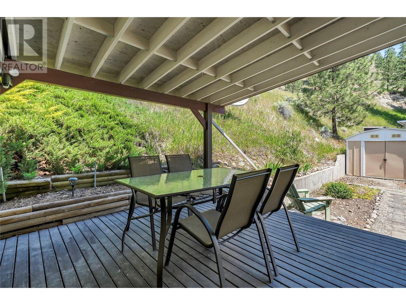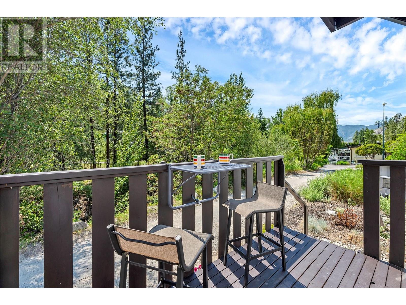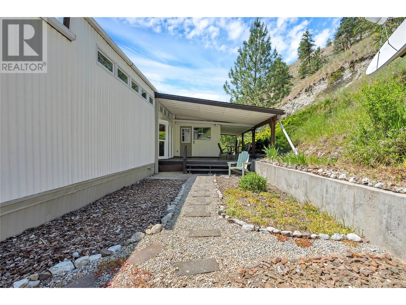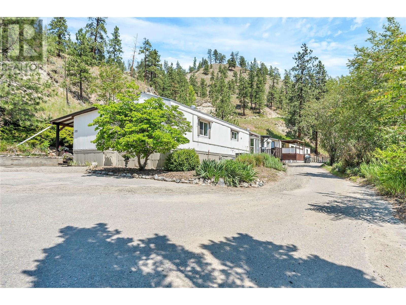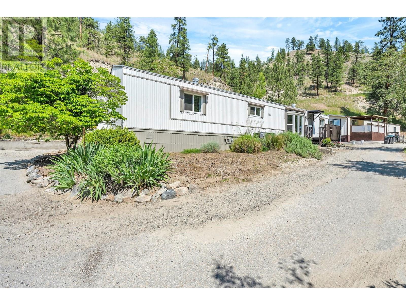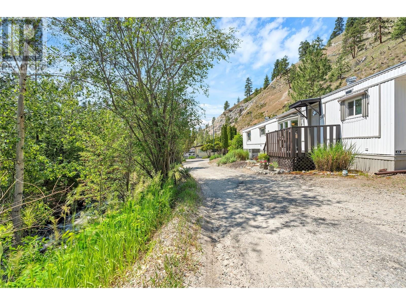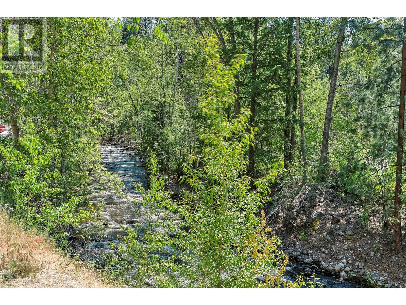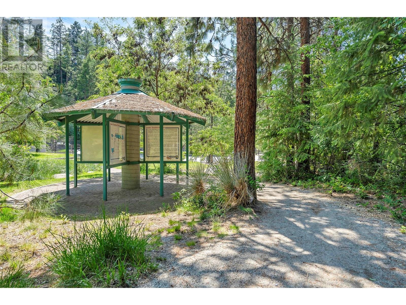1701 Penticton Avenue Unit# 305 Penticton, British Columbia V2A 2N5
$274,000Maintenance, Pad Rental
$656 Monthly
Maintenance, Pad Rental
$656 MonthlyWelcome to Pleasant Valley, one of the most unique mobile home parks in the Okanagan—just a short, level drive to the heart of Penticton. Surrounded by nature and bordered by the ever-flowing, beautiful Penticton Creek, this park offers a peaceful setting unlike any other. This substantially renovated 3-bedroom, 2-bathroom home is tucked away in a private, low-traffic area across the creek, where the soothing sound of water and the natural surroundings create a serene atmosphere. The home feels far from a typical mobile, with its high shed-style ceilings, abundant natural light, and absence of narrow hallways. Inside, the impressive renovations include a new kitchen and bathrooms, updated flooring throughout, fresh interior and exterior paint, modern light fixtures, and plumbing. Outside, the spacious yard is ideal for outdoor living and hobbies, featuring a large covered deck, a flat and private backyard, and even a small patio area overlooking the creek. There is ample parking, and the park also offers RV parking (subject to availability and a monthly fee). Pleasant Valley is a well-managed 55+ community that allows two pets (size restrictions apply). (id:36541)
Property Details
| MLS® Number | 10352078 |
| Property Type | Single Family |
| Neigbourhood | Columbia/Duncan |
| Amenities Near By | Public Transit, Park, Recreation, Schools, Shopping, Ski Area |
| Community Features | Adult Oriented, Rural Setting, Pet Restrictions, Pets Allowed With Restrictions, Seniors Oriented |
| Features | Level Lot |
| View Type | River View, Mountain View, View (panoramic) |
Building
| Bathroom Total | 2 |
| Bedrooms Total | 3 |
| Appliances | Refrigerator, Dishwasher, Dryer, Range - Electric, Washer |
| Constructed Date | 1983 |
| Cooling Type | Central Air Conditioning |
| Exterior Finish | Aluminum |
| Fireplace Fuel | Electric |
| Fireplace Present | Yes |
| Fireplace Type | Unknown |
| Flooring Type | Laminate |
| Foundation Type | None |
| Heating Type | Forced Air, See Remarks |
| Roof Material | Metal |
| Roof Style | Unknown |
| Stories Total | 1 |
| Size Interior | 1184 Sqft |
| Type | Manufactured Home |
| Utility Water | Community Water User's Utility |
Parking
| See Remarks |
Land
| Acreage | No |
| Land Amenities | Public Transit, Park, Recreation, Schools, Shopping, Ski Area |
| Landscape Features | Landscaped, Level, Wooded Area |
| Sewer | Municipal Sewage System |
| Size Total Text | Under 1 Acre |
| Zoning Type | Mixed |
Rooms
| Level | Type | Length | Width | Dimensions |
|---|---|---|---|---|
| Main Level | Den | 12'8'' x 9'8'' | ||
| Main Level | Full Bathroom | Measurements not available | ||
| Main Level | Utility Room | 5' x 6' | ||
| Main Level | Living Room | 16' x 13'2'' | ||
| Main Level | Full Ensuite Bathroom | 5'7'' x 13' | ||
| Main Level | Bedroom | 12'6'' x 10' | ||
| Main Level | Primary Bedroom | 11' x 11' | ||
| Main Level | Kitchen | 13'5'' x 13'2'' | ||
| Main Level | Bedroom | 11'7'' x 7'5'' |
https://www.realtor.ca/real-estate/28462259/1701-penticton-avenue-unit-305-penticton-columbiaduncan
Interested?
Contact us for more information

160 - 21 Lakeshore Drive West
Penticton, British Columbia V2A 7M5
(778) 476-7778
(778) 476-7776
www.chamberlainpropertygroup.ca/

160 - 21 Lakeshore Drive West
Penticton, British Columbia V2A 7M5
(778) 476-7778
(778) 476-7776
www.chamberlainpropertygroup.ca/

