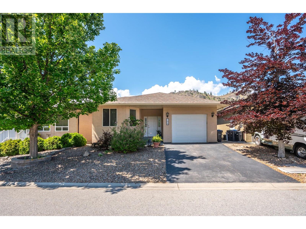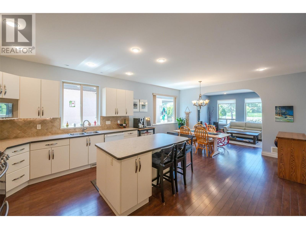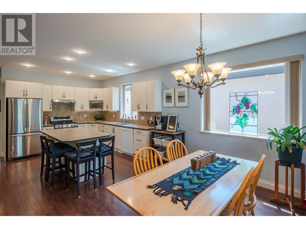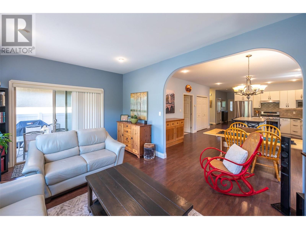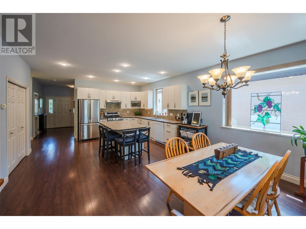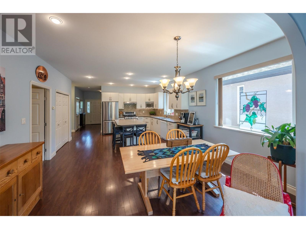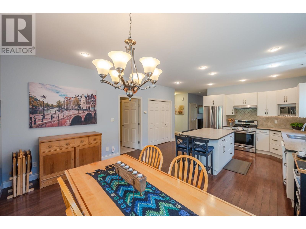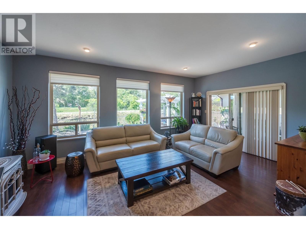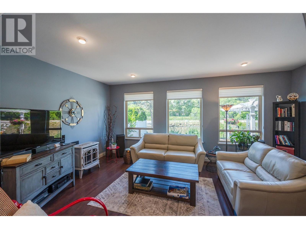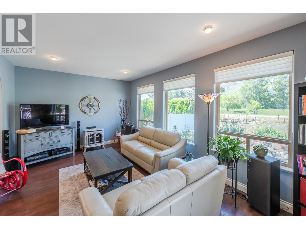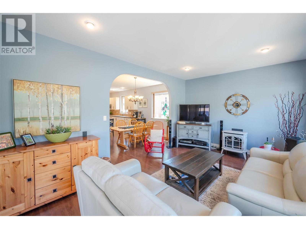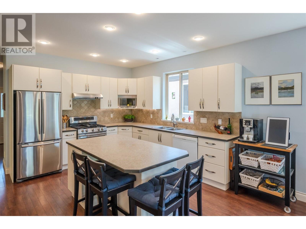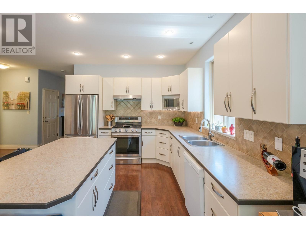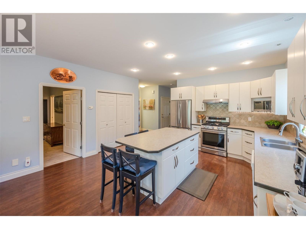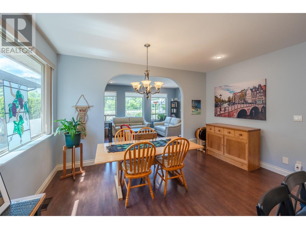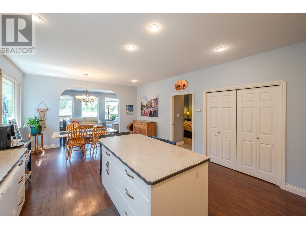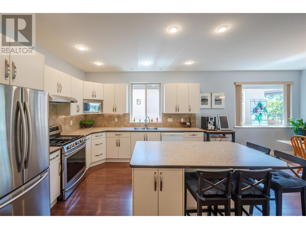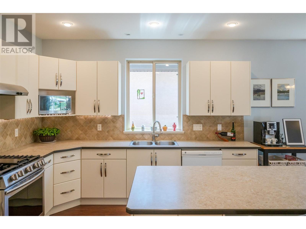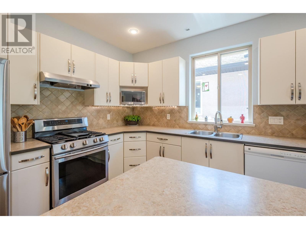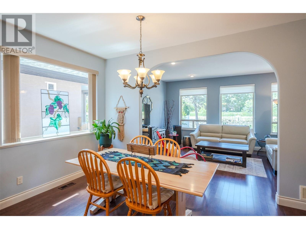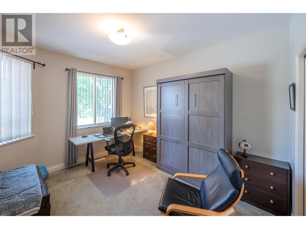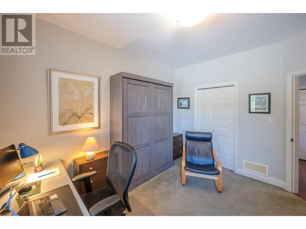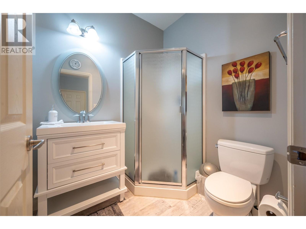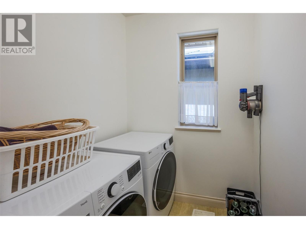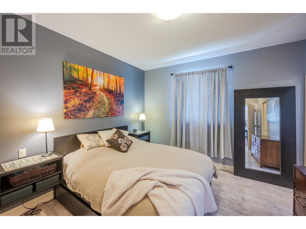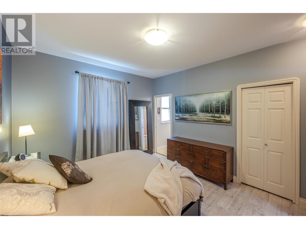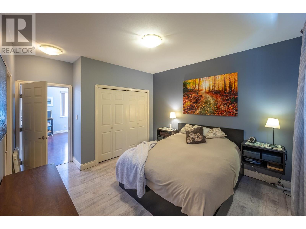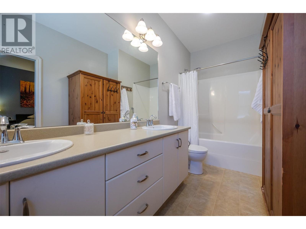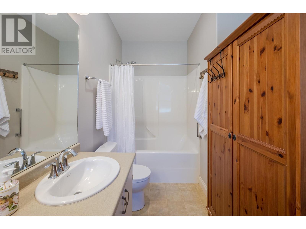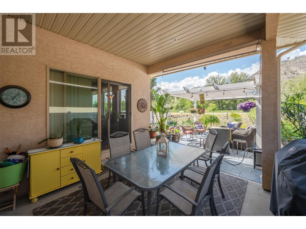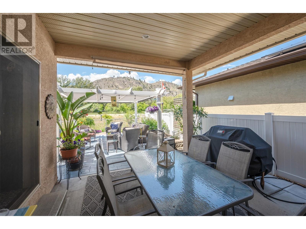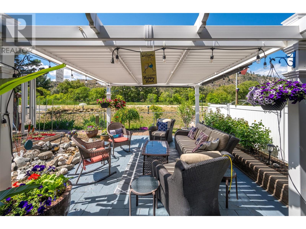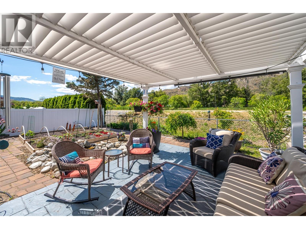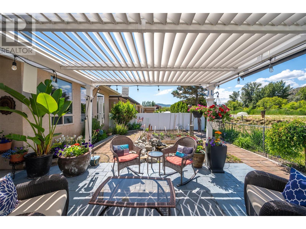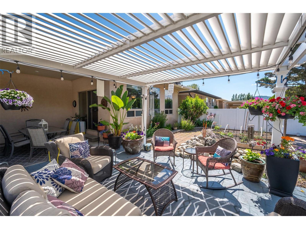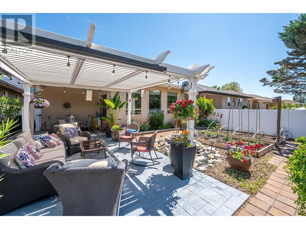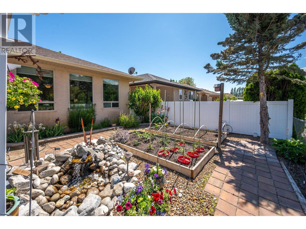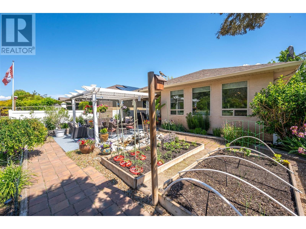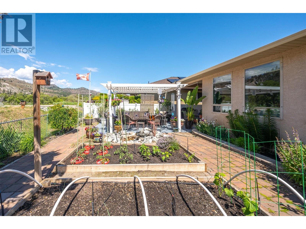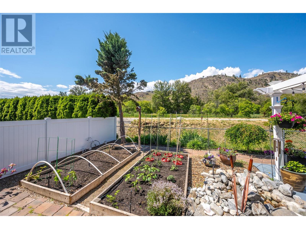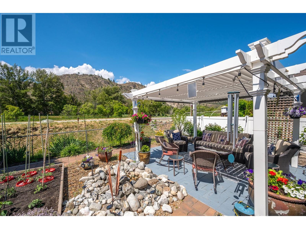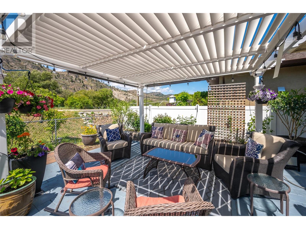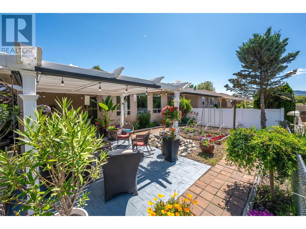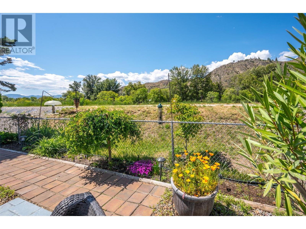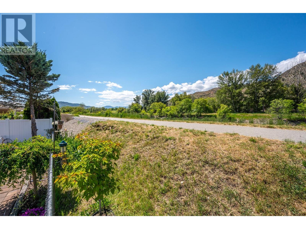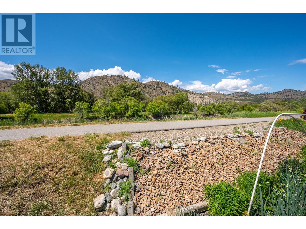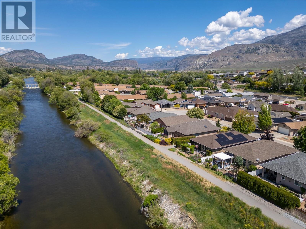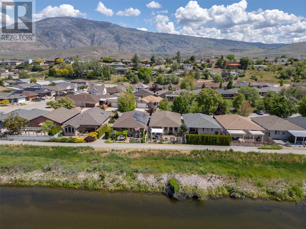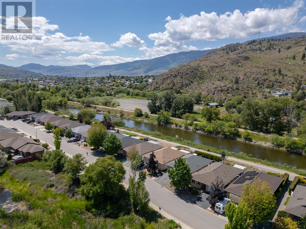166 Willows Place Oliver, British Columbia V0H 1T4
$649,000
Come claim your slice of Okanagan paradise! This gorgeous move in ready 2 bed 2 bath rancher home is located in a quite cul de sac on the Okanagan river and the trans Canada walking and biking trail! Inside, the home offers 9 ft ceilings and a spacious open concept floor plan and a wall of windows that brings in loads of natural light, the large kitchen opens to the dining and living room. Perfect for hosting family and friends! The living room comes equipped with a gas pot belly stove which creates a warm and inviting atmosphere in the winter months. The generous primary bedroom comes with a 5 pce ensuite with dual vanities, the second bedroom offers the perfect hybrid setup with a murphy bed and office space and a 3 pce guest bathroom. Large laundry room and oversized single car garage with lots of extra storage options. Outside, there is a fully covered patio area perfect for al fresco dining, pergola seating area to soak up the sun and a fully fenced yard with ample space for the dogs to play or a large garden! Special features include: brand new hot water tank, white vinyl fencing, water softener, natural gas bbq hook up, roughed-in central vac and underground irrigation! This low maintenance home truly does check all the boxes! (id:36541)
Property Details
| MLS® Number | 10349385 |
| Property Type | Single Family |
| Neigbourhood | Oliver |
| Parking Space Total | 1 |
Building
| Bathroom Total | 2 |
| Bedrooms Total | 2 |
| Architectural Style | Ranch |
| Constructed Date | 2006 |
| Construction Style Attachment | Detached |
| Cooling Type | Central Air Conditioning |
| Fireplace Fuel | Gas |
| Fireplace Present | Yes |
| Fireplace Type | Unknown |
| Heating Fuel | Electric |
| Heating Type | Forced Air, See Remarks |
| Stories Total | 1 |
| Size Interior | 1366 Sqft |
| Type | House |
| Utility Water | Municipal Water |
Parking
| Attached Garage | 1 |
Land
| Acreage | No |
| Sewer | Municipal Sewage System |
| Size Irregular | 0.09 |
| Size Total | 0.09 Ac|under 1 Acre |
| Size Total Text | 0.09 Ac|under 1 Acre |
| Zoning Type | Unknown |
Rooms
| Level | Type | Length | Width | Dimensions |
|---|---|---|---|---|
| Main Level | Bedroom | 10'4'' x 12'7'' | ||
| Main Level | Living Room | 18'10'' x 11'11'' | ||
| Main Level | Laundry Room | 9'3'' x 6' | ||
| Main Level | Kitchen | 15'1'' x 14'11'' | ||
| Main Level | Foyer | 9'6'' x 9'2'' | ||
| Main Level | Dining Room | 15' x 7'10'' | ||
| Main Level | Primary Bedroom | 14'5'' x 11'8'' | ||
| Main Level | 4pc Bathroom | 12'1'' x 6'3'' | ||
| Main Level | 3pc Bathroom | 15'9'' x 6'4'' |
https://www.realtor.ca/real-estate/28375252/166-willows-place-oliver-oliver
Interested?
Contact us for more information

302 Eckhardt Avenue West
Penticton, British Columbia V2A 2A9
(250) 492-2266
(250) 492-3005

