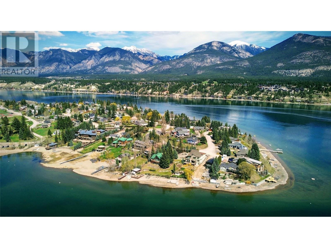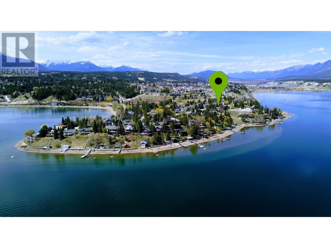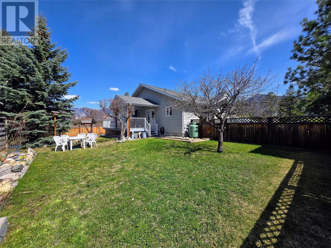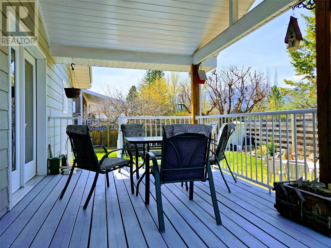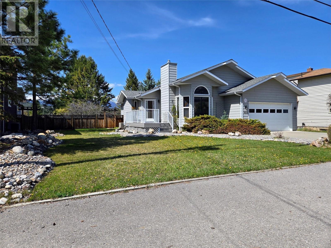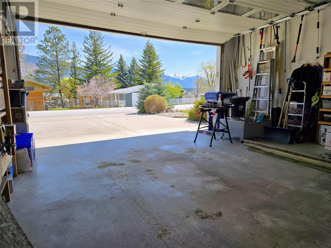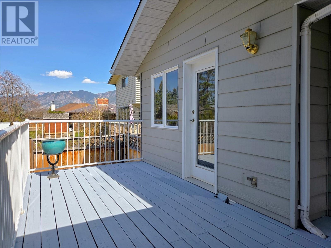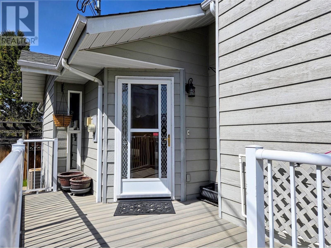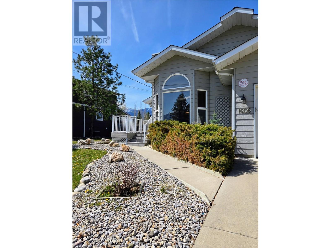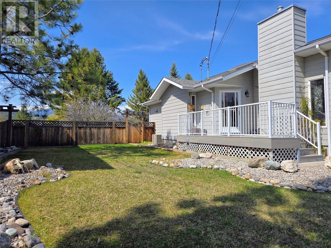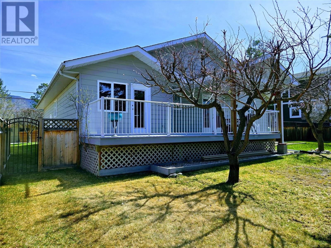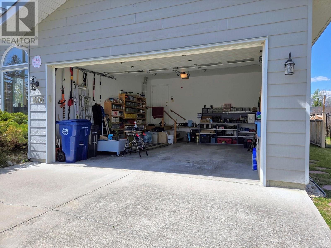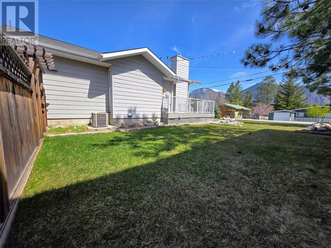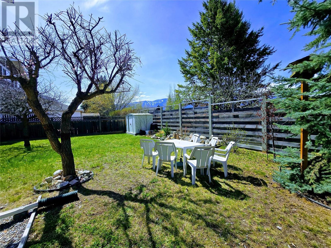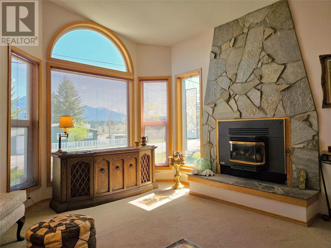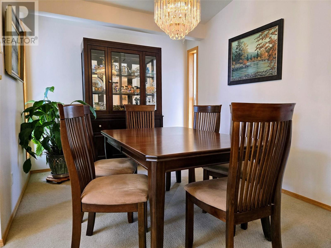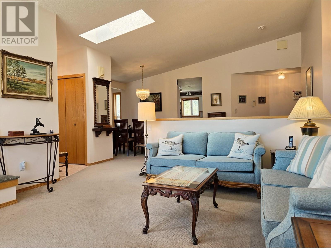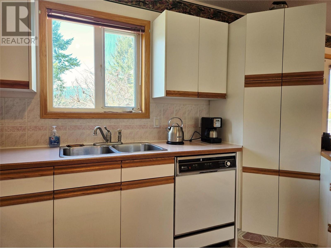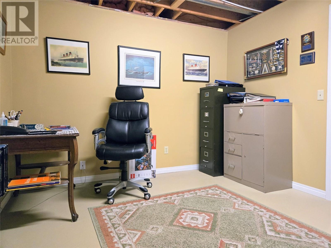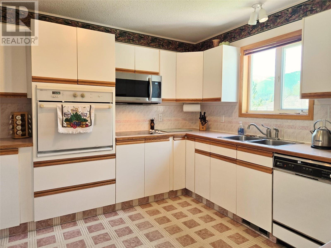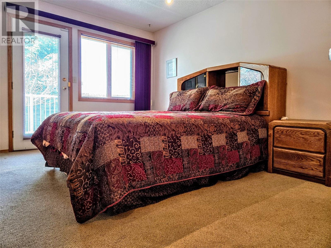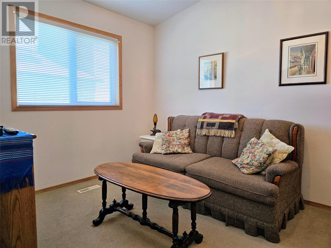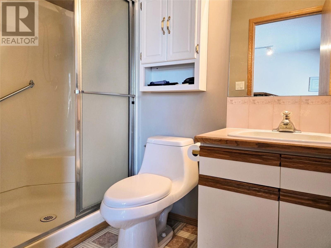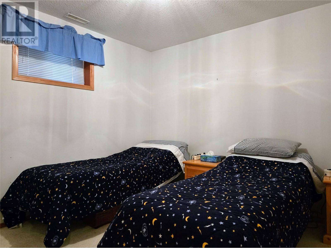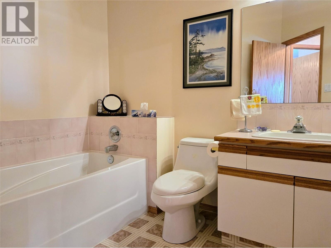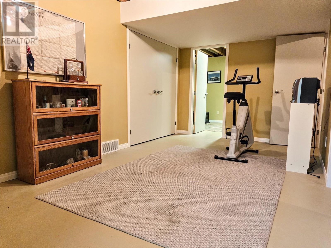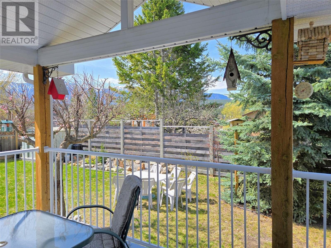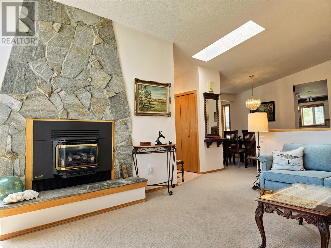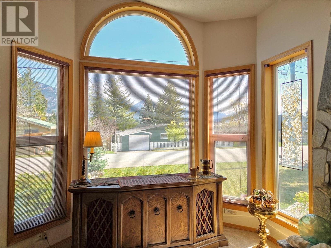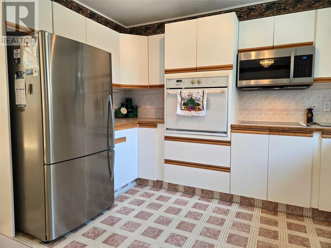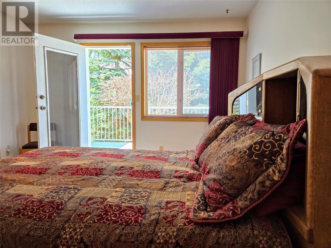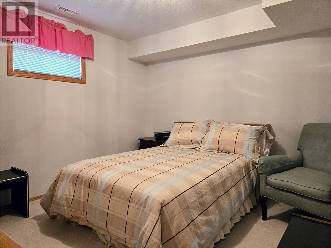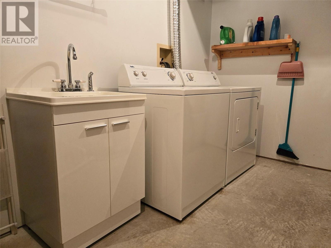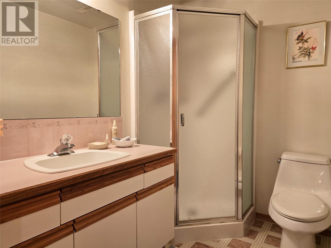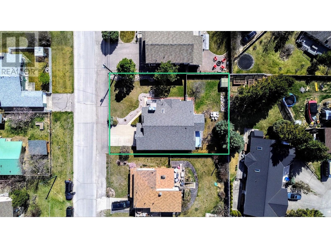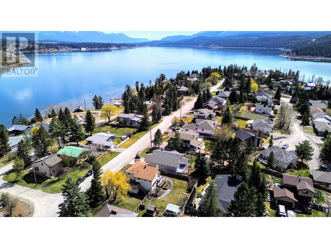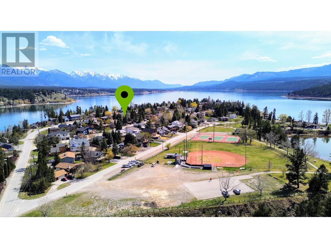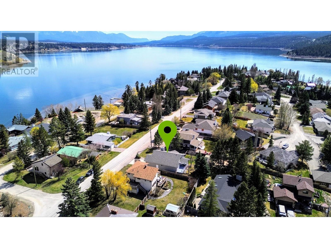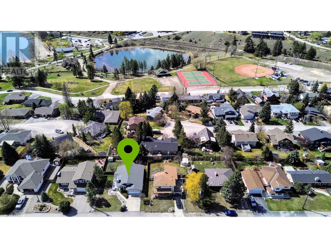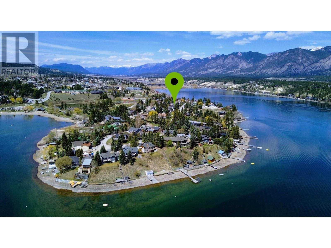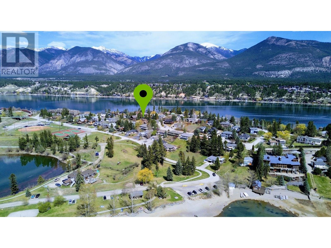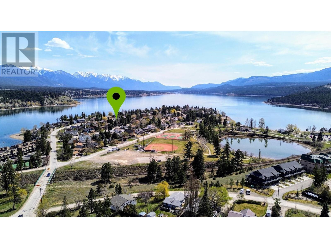1606 2nd Avenue Invermere, British Columbia V0A 1K4
$859,900
Nestled in the coveted and historic Fort Point neighbourhood of Invermere, this charming home offers a unique opportunity to own a piece of this premiere location. Once admired by golfers for its breathtaking mountain views, Fort Point is now Invermere's most sought-after community, and this meticulously maintained residence is ready to welcome its next fortunate owner. Step inside to discover a well-loved home featuring four comfortable bedrooms and three bathrooms, providing ample space for family and guests. Imagine starting or ending your day on the partially covered deck, easily accessed from the primary bedroom – the perfect spot for a private hot tub where you can soak in the stunning surroundings. Thoughtfully positioned on the lot, the home boasts generous side yard space, offering excellent access and endless potential for future landscaping or additions to suit your lifestyle. The property is fully fenced, creating a secure and private haven for children and pets to play freely. The true beauty of this location lies in its walkability. Leave the car behind and embrace the convenience of being within easy strolling distance of everything Invermere has to offer. Spend your time enjoying the vibrant town, its shops, restaurants, and amenities, rather than being stuck in traffic. This is more than just a house; it's a lifestyle. Come and experience the allure of Fort Point and make this exceptional property your own. (id:36541)
Property Details
| MLS® Number | 10345181 |
| Property Type | Single Family |
| Neigbourhood | Invermere |
| Community Features | Pets Allowed |
| Parking Space Total | 2 |
| View Type | Mountain View |
Building
| Bathroom Total | 3 |
| Bedrooms Total | 4 |
| Appliances | Refrigerator, Dishwasher, Water Heater - Electric, Freezer, Washer & Dryer, Oven - Built-in |
| Architectural Style | Ranch |
| Basement Type | Full |
| Constructed Date | 1992 |
| Construction Style Attachment | Detached |
| Cooling Type | Central Air Conditioning |
| Exterior Finish | Vinyl Siding |
| Fireplace Present | Yes |
| Fireplace Type | Insert |
| Flooring Type | Carpeted, Linoleum, Mixed Flooring |
| Heating Fuel | Electric |
| Heating Type | Forced Air |
| Roof Material | Asphalt Shingle |
| Roof Style | Unknown |
| Stories Total | 1 |
| Size Interior | 2338 Sqft |
| Type | House |
| Utility Water | Municipal Water |
Parking
| Attached Garage | 2 |
| Heated Garage |
Land
| Acreage | No |
| Fence Type | Fence |
| Sewer | Municipal Sewage System |
| Size Irregular | 0.17 |
| Size Total | 0.17 Ac|under 1 Acre |
| Size Total Text | 0.17 Ac|under 1 Acre |
| Zoning Type | Unknown |
Rooms
| Level | Type | Length | Width | Dimensions |
|---|---|---|---|---|
| Lower Level | Storage | 5'8'' x 7'5'' | ||
| Lower Level | Storage | 7'4'' x 9'11'' | ||
| Lower Level | Other | 11'2'' x 4'7'' | ||
| Lower Level | Storage | 7'5'' x 8'8'' | ||
| Lower Level | Storage | 5'8'' x 7'4'' | ||
| Lower Level | Office | 10'3'' x 12'2'' | ||
| Lower Level | Den | 15'10'' x 9'5'' | ||
| Lower Level | Laundry Room | 11'8'' x 7'6'' | ||
| Lower Level | 3pc Bathroom | Measurements not available | ||
| Lower Level | Bedroom | 10'10'' x 10'5'' | ||
| Lower Level | Bedroom | 10'11'' x 11'8'' | ||
| Main Level | 3pc Bathroom | Measurements not available | ||
| Main Level | Bedroom | 16'6'' x 9'3'' | ||
| Main Level | 3pc Ensuite Bath | Measurements not available | ||
| Main Level | Primary Bedroom | 14' x 12' | ||
| Main Level | Kitchen | 21' x 11'6'' | ||
| Main Level | Dining Room | 10' x 9' | ||
| Main Level | Living Room | 13'3'' x 14'7'' |
https://www.realtor.ca/real-estate/28246255/1606-2nd-avenue-invermere-invermere
Interested?
Contact us for more information

2035 Panorama Drive
Panorama, British Columbia V0A 1T0
(250) 480-3000
www.fairrealty.com/

