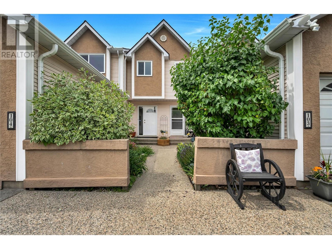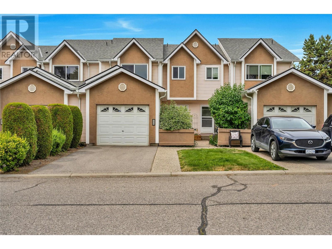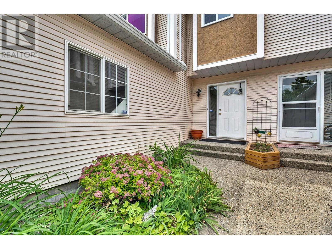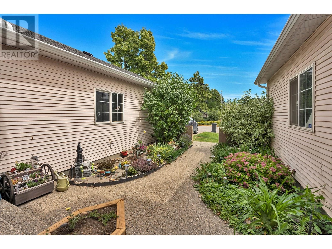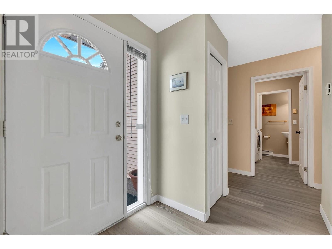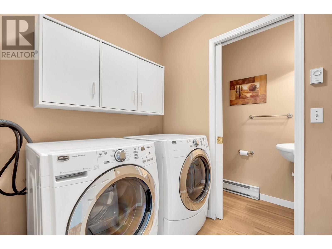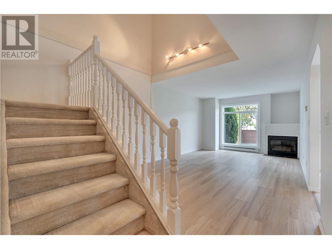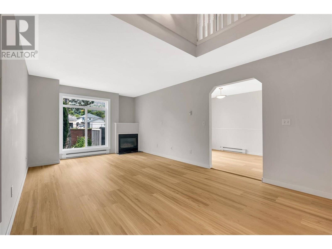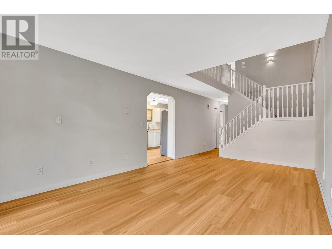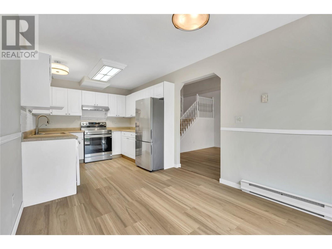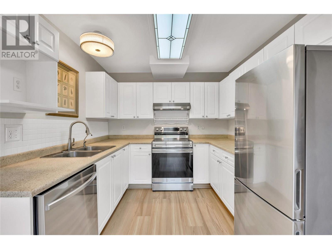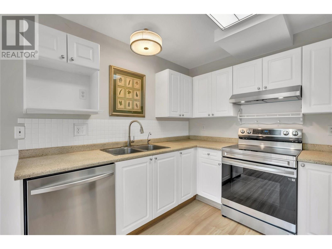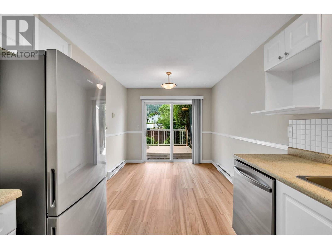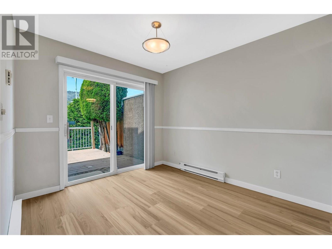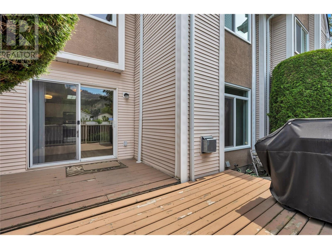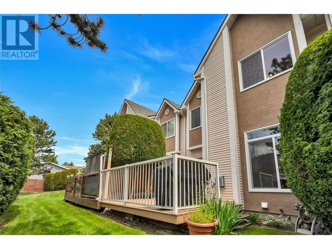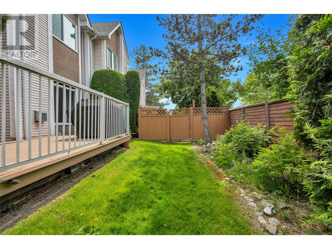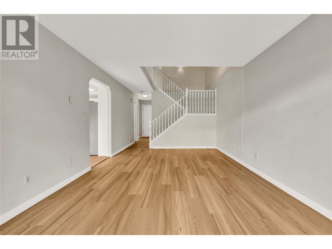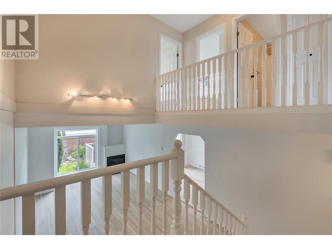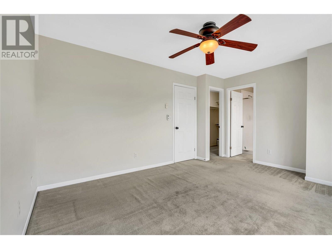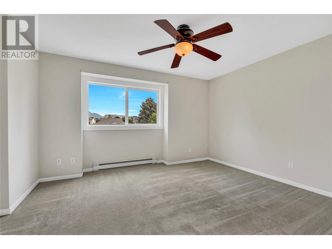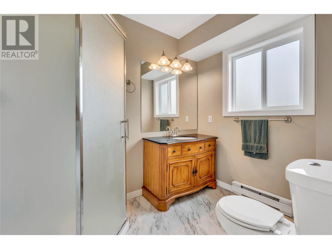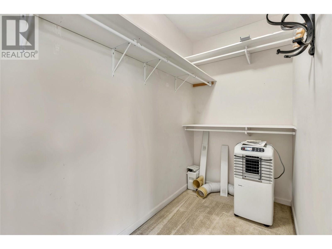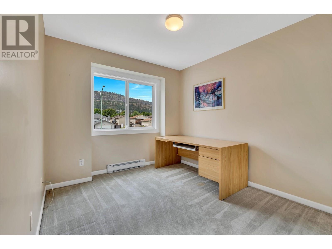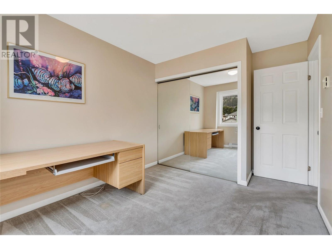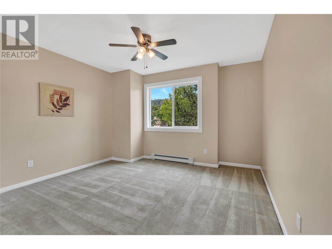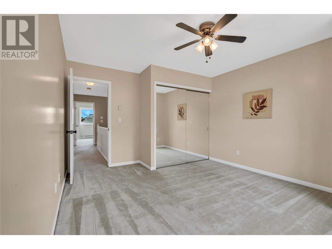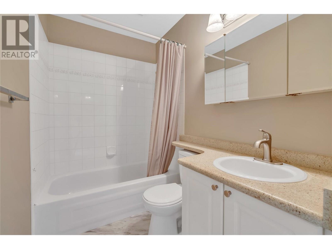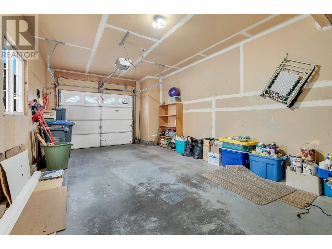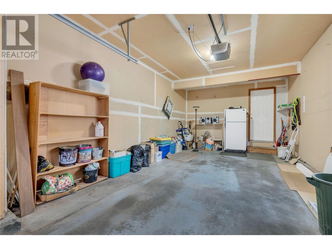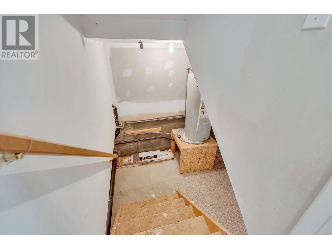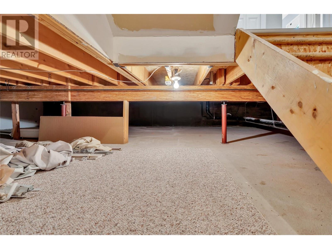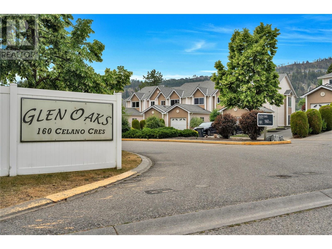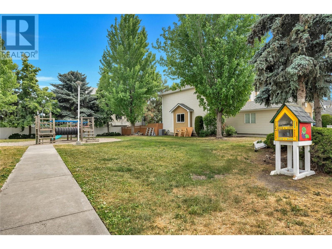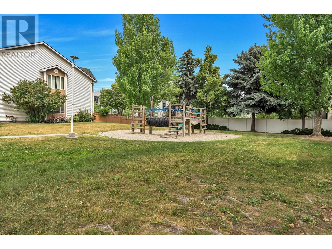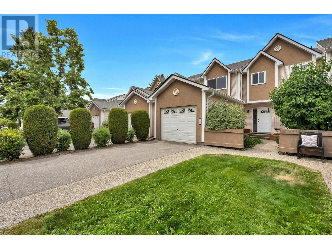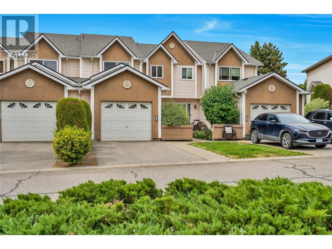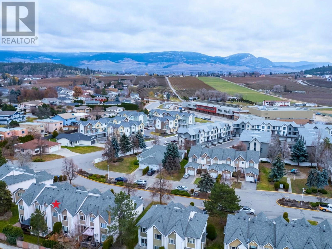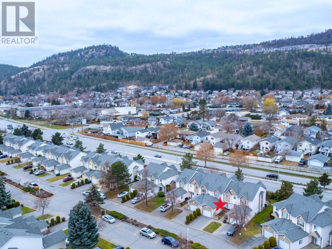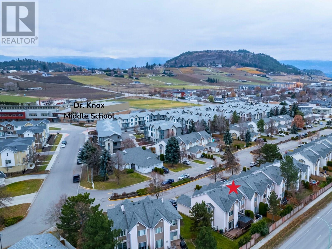160 Celano Crescent Unit# 104 Kelowna, British Columbia V1V 1X9
$589,900Maintenance, Reserve Fund Contributions, Insurance, Ground Maintenance, Property Management, Other, See Remarks, Sewer, Water
$398.09 Monthly
Maintenance, Reserve Fund Contributions, Insurance, Ground Maintenance, Property Management, Other, See Remarks, Sewer, Water
$398.09 MonthlyYou'll be ready to make this home yours when you see this 3-bed, 3-bath townhome in the sought-after Glen Oaks community in North Glenmore. Just steps from top-rated schools, parks, shopping, and everyday amenities. This two-storey townhome blends comfort and convenience, with recent upgrades including brand new stainless steel appliances, new hot water tank, new LVP flooring on the main, new bathroom floors, a newer roof, and brand new windows throughout. Step inside through the landscaped entry or attached garage into a bright, welcoming space filled with natural light. The spacious main floor features a cozy gas fireplace, stylish central staircase, and access to a private, mostly fenced (and enclosable) backyard - deal for kids, pets, and entertaining. A 2-piece bath and laundry area complete the main level. Upstairs, the spacious primary bedroom offers a walk-in closet and updated 3-piece ensuite. Two additional bedrooms and a 4-piece main bath provide flexible space for family, guests, or a home office. Need storage? This home features an easy access, spacious crawlspace for all of your storage needs. Enjoy a low-maintenance lifestyle with included yard care and a private community playground. This prime location is just steps from the various amenities that support a vibrant lifestyle. With its blend of convenience and inclusion, the Glen Oaks community welcomes you to set down roots in this sought-after neighbourhood. This is the place you want to be! (id:36541)
Property Details
| MLS® Number | 10351947 |
| Property Type | Single Family |
| Neigbourhood | North Glenmore |
| Community Name | Glen Oaks |
| Community Features | Pets Allowed, Pet Restrictions, Rentals Allowed |
| Parking Space Total | 2 |
| Structure | Playground |
Building
| Bathroom Total | 3 |
| Bedrooms Total | 3 |
| Appliances | Refrigerator, Dishwasher, Range - Electric, Hood Fan, Washer & Dryer |
| Constructed Date | 1994 |
| Construction Style Attachment | Attached |
| Cooling Type | Window Air Conditioner |
| Exterior Finish | Stucco, Vinyl Siding |
| Fireplace Fuel | Gas |
| Fireplace Present | Yes |
| Fireplace Type | Unknown |
| Flooring Type | Carpeted, Laminate, Tile |
| Half Bath Total | 1 |
| Heating Fuel | Electric |
| Heating Type | Baseboard Heaters |
| Roof Material | Asphalt Shingle |
| Roof Style | Unknown |
| Stories Total | 2 |
| Size Interior | 1525 Sqft |
| Type | Row / Townhouse |
| Utility Water | Municipal Water |
Parking
| Attached Garage | 1 |
Land
| Acreage | No |
| Landscape Features | Underground Sprinkler |
| Sewer | Municipal Sewage System |
| Size Total Text | Under 1 Acre |
| Zoning Type | Unknown |
Rooms
| Level | Type | Length | Width | Dimensions |
|---|---|---|---|---|
| Second Level | Primary Bedroom | 14'8'' x 11'11'' | ||
| Second Level | Bedroom | 13'10'' x 11'10'' | ||
| Second Level | Bedroom | 12'11'' x 9' | ||
| Second Level | 4pc Bathroom | 9'0'' x 5'0'' | ||
| Second Level | 3pc Ensuite Bath | 8'1'' x 6'3'' | ||
| Main Level | Living Room | 21'6'' x 11'10'' | ||
| Main Level | Laundry Room | 6'2'' x 5'6'' | ||
| Main Level | Kitchen | 9'11'' x 8'5'' | ||
| Main Level | Foyer | 8'10'' x 5'11'' | ||
| Main Level | Dining Room | 10'4'' x 9'1'' | ||
| Main Level | Partial Bathroom | 6'1'' x 2'6'' |
https://www.realtor.ca/real-estate/28465365/160-celano-crescent-unit-104-kelowna-north-glenmore
Interested?
Contact us for more information

10114 Main Street
Summerland, British Columbia V0H 1Z0
(250) 494-8881

